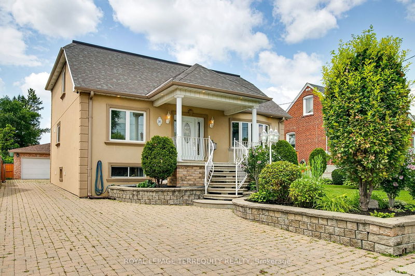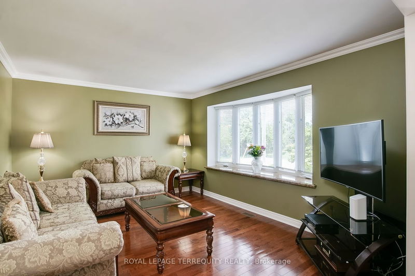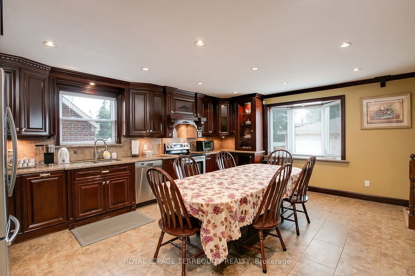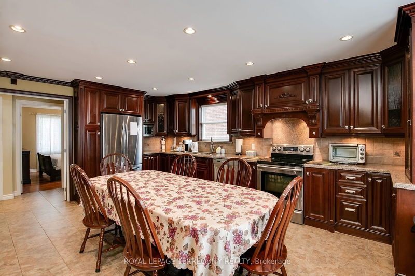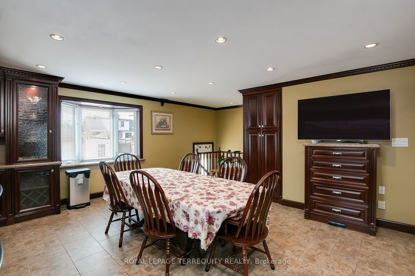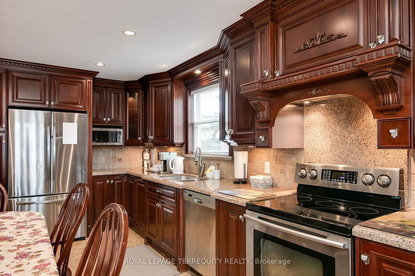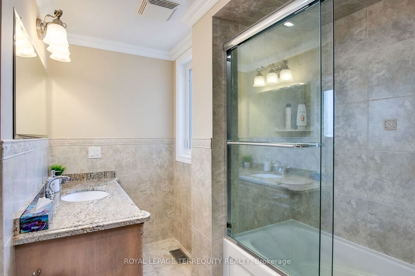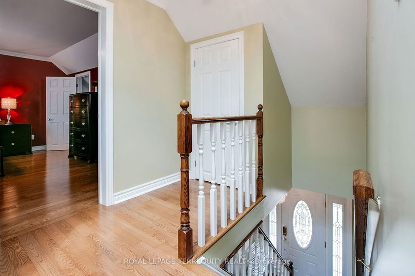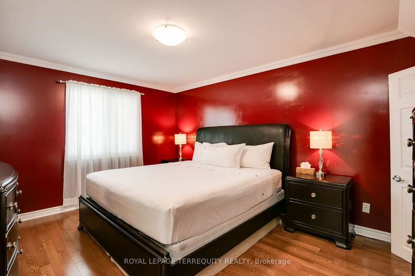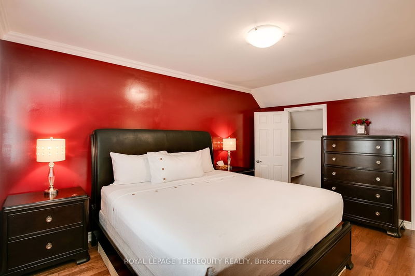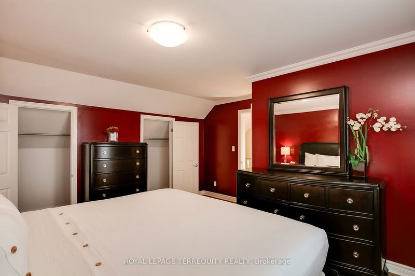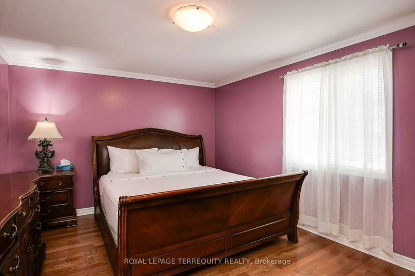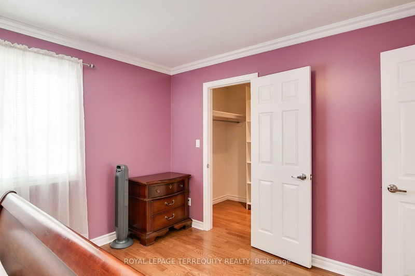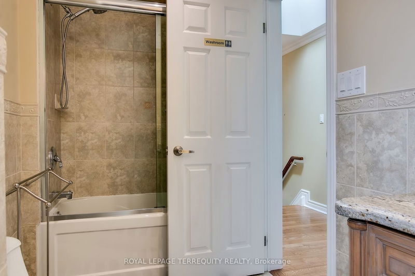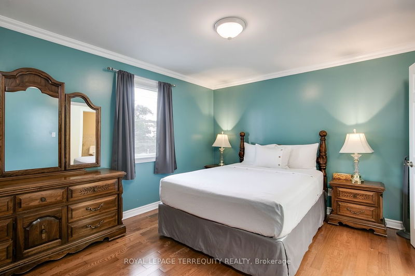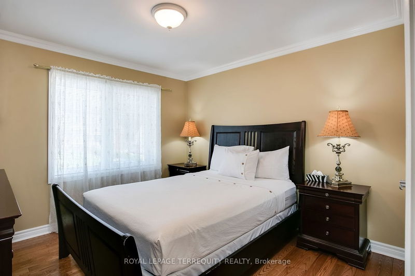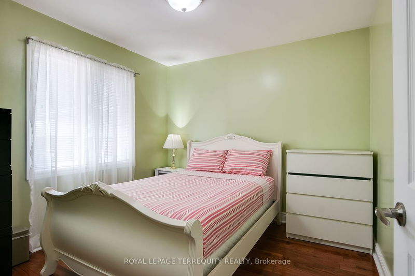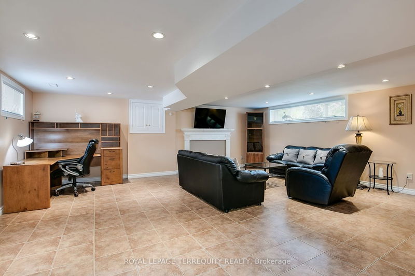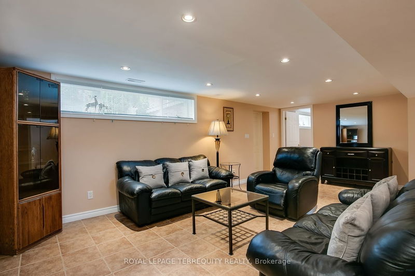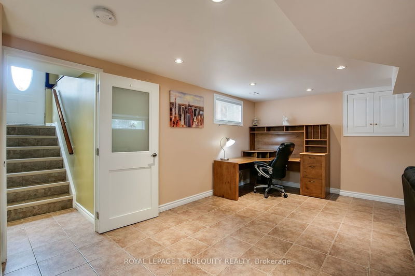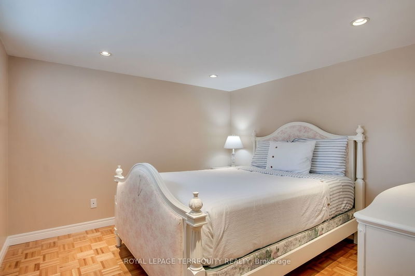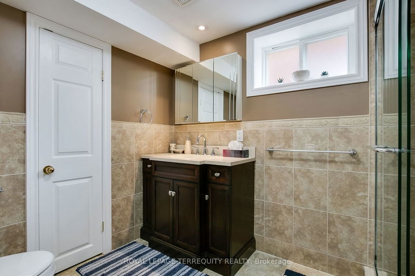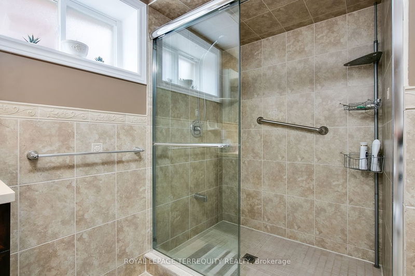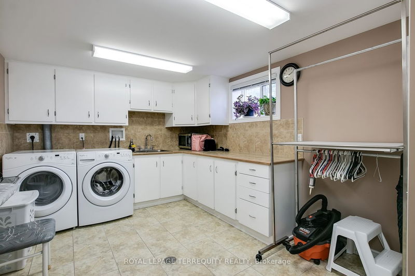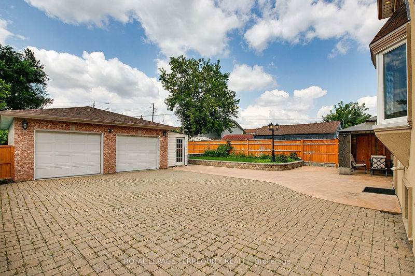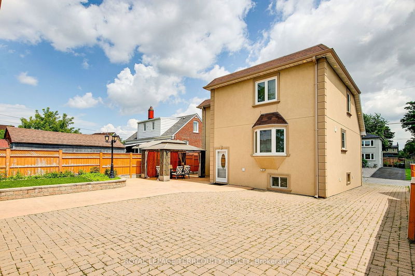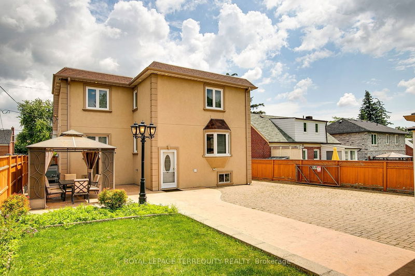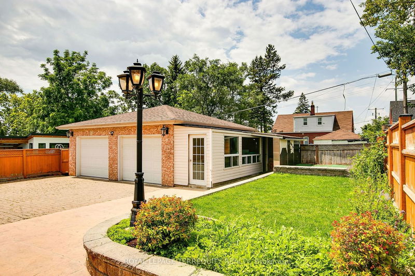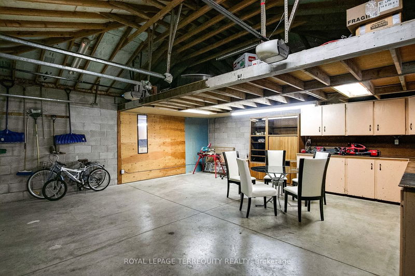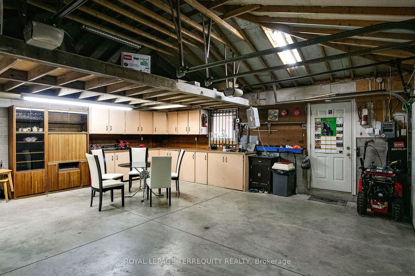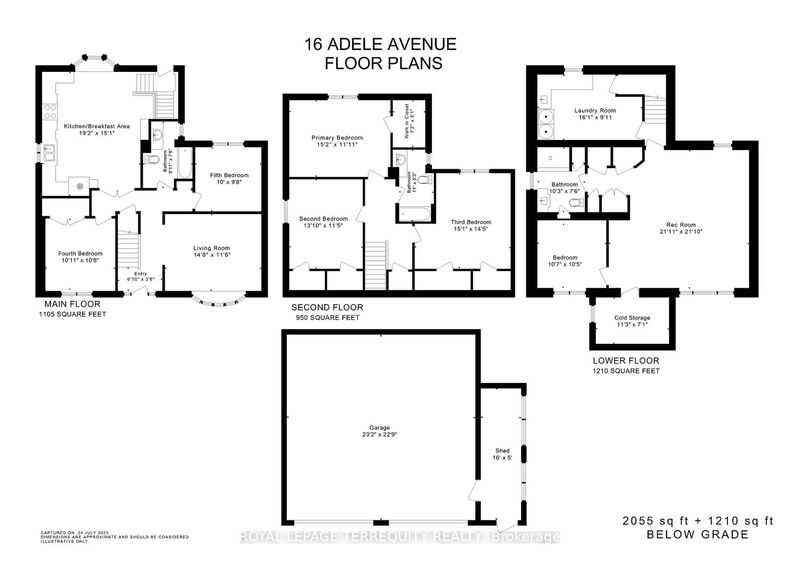Stunningly Renovated and LARGE 2 Storey 5+1 Bedroom Detached Toronto Home with Huge Oversized Detached Double Garage! 3265sqft of Renovated Living Space with Beautiful High Quality Upgrades Throughout! Gorgeous Gourmet Kitchen with Custom Cabinets, Granite Counters, Stainless Appliances and Combined with Huge Dining Room and Walk Out to Backyard! Main Floor Also Offers a Large Living Room, Bedroom and Den/Bedroom with a Renovated Four Piece Bathroom! FULL SECOND STOREY With Three HUGE Bedrooms, Skylight and Renovated Four Piece Bathroom! Finished Lower Level With Sun Filled Recreation Room, Renovated 3 Piece Bathroom and Bedroom with Raised Floor! Massive Oversized Detached Double Garage Offers Pony Panel, Heater, 2 Garage Door Openers and Large Shed! Plenty of Parking in the Large Private Drive at Rear! Patio with Patterned Concrete and Quality Landscaping! All of these Great Features on a Quiet Court Location Steps to TTC, Shopping, School, Parks and So Much More that Toronto Offers!
详情
- 上市时间: Tuesday, July 25, 2023
- 3D看房: View Virtual Tour for 16 Adele Avenue
- 城市: Toronto
- 社区: Downsview-Roding-CFB
- 详细地址: 16 Adele Avenue, Toronto, M3L 1J1, Ontario, Canada
- 客厅: Hardwood Floor, Crown Moulding, Bow Window
- 厨房: Renovated, Family Size Kitchen, Stainless Steel Appl
- 挂盘公司: Royal Lepage Terrequity Realty - Disclaimer: The information contained in this listing has not been verified by Royal Lepage Terrequity Realty and should be verified by the buyer.

