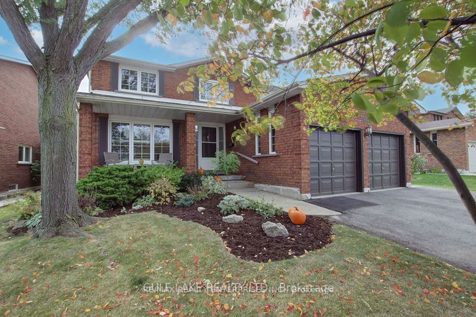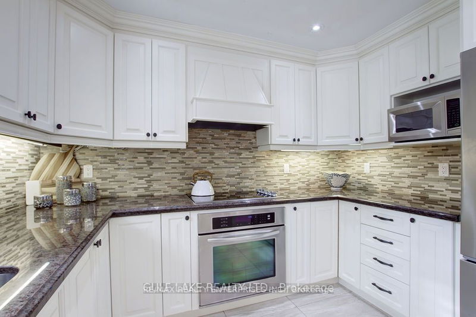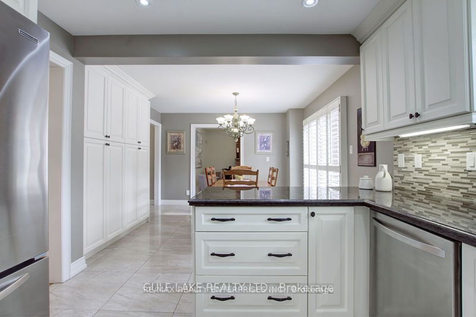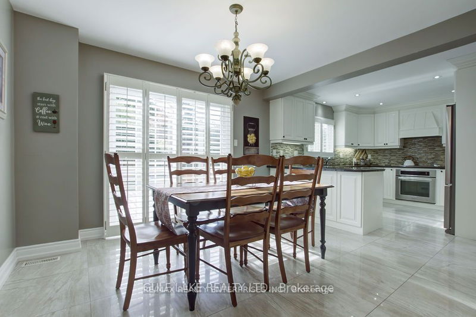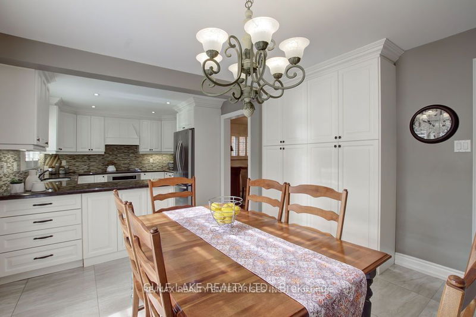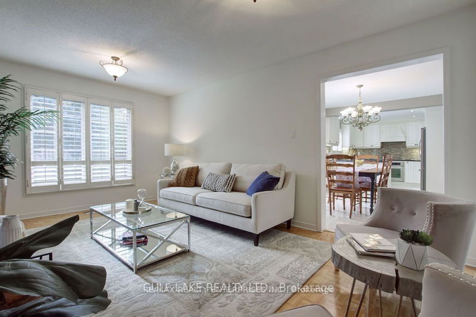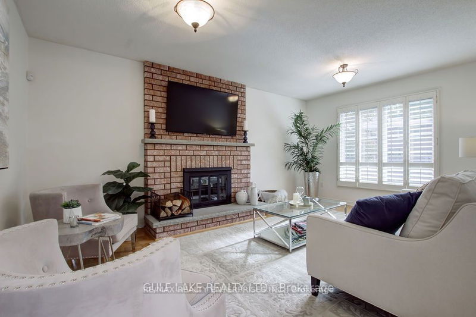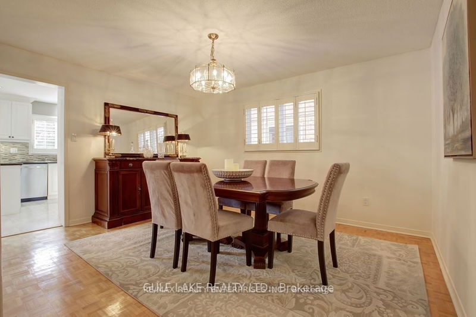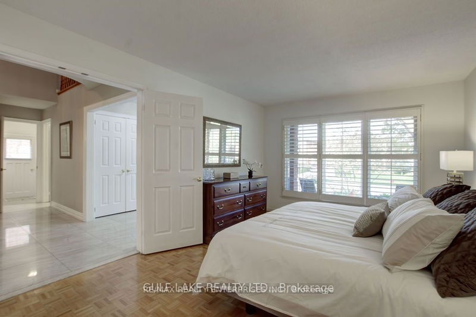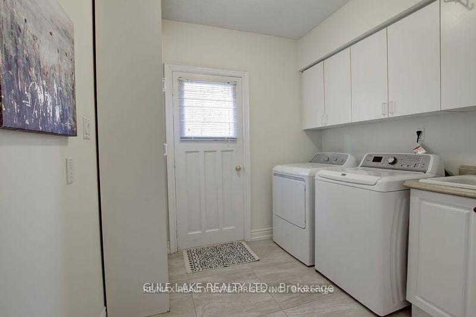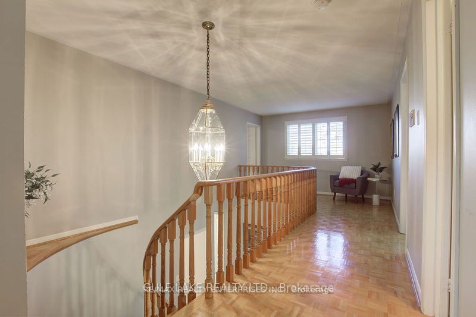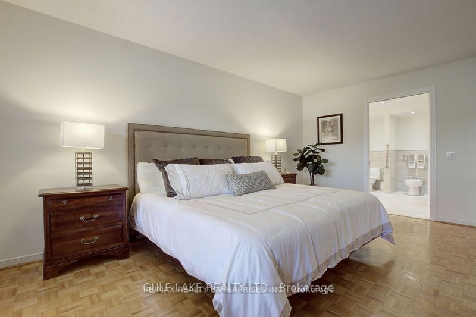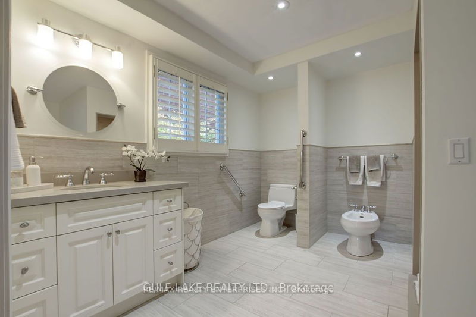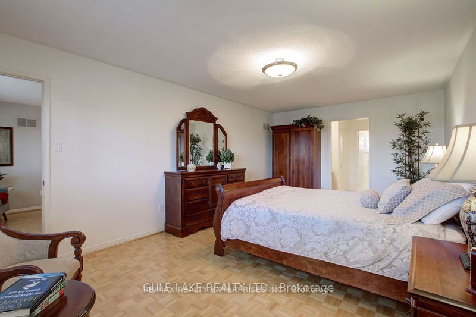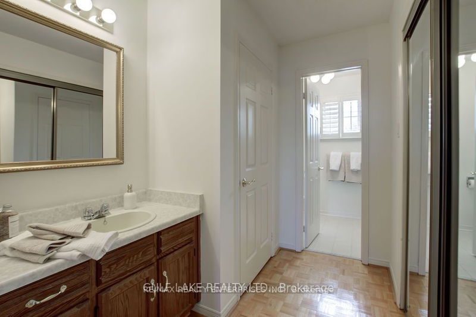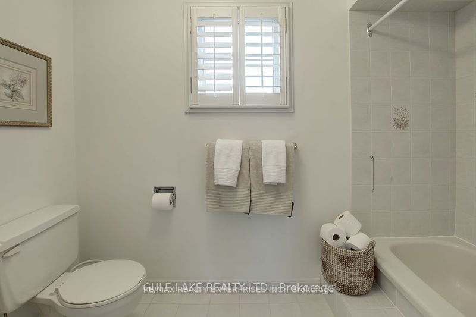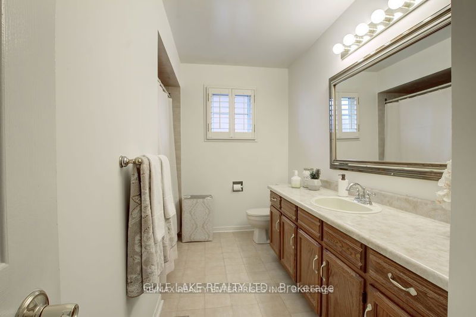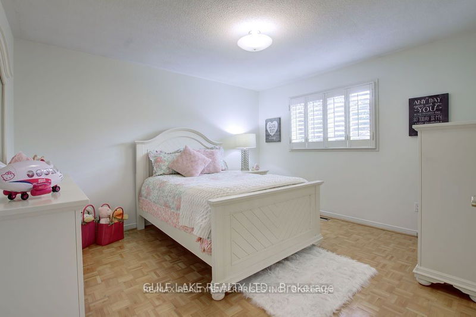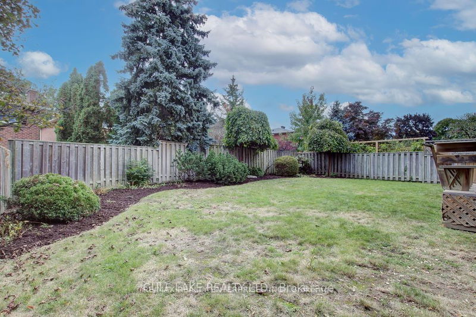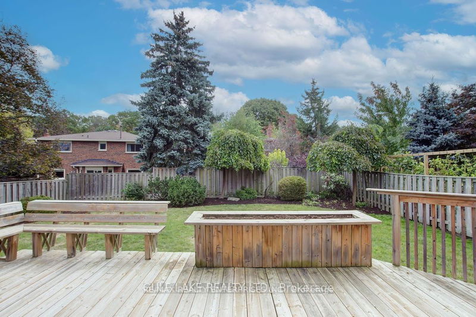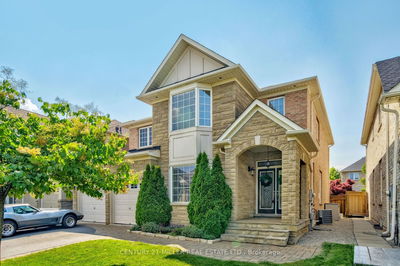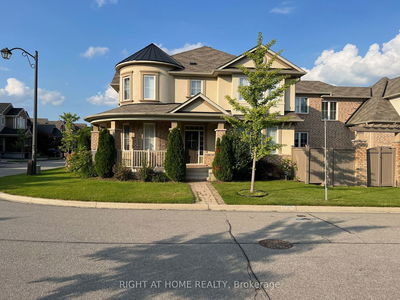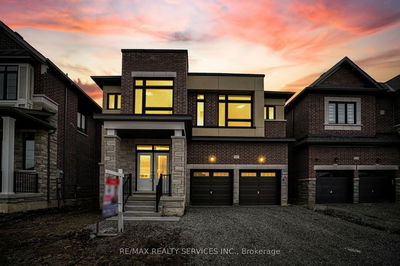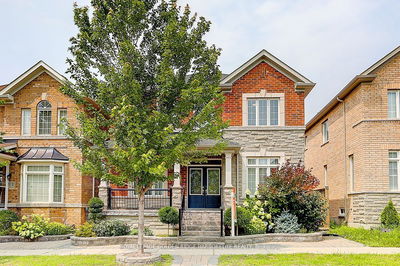Spacious approx..2800 sqft Greenpark built home in the heart of Erin Mills, walking distance to UTM, schools, grocery stores, shopping centers, parks and nature trails. Quiet street with proximity to Credit Valley hospital, Erindale/Clarkson GO stations, QEW, and HWY 403/407. This is a 5 bedroom home with 2 primary bedrooms, one on the MAIN floor with a huge4-pc ensuite and the second primary bedroom on the upper floor. Main floor living room and den were transformed into a bedroom and handicap ready ensuite. Perfect for a family living with in laws wanting to live on the main floor. Cozy wood burning fireplace, kitchen with granite counters, renovated bathrooms on main floor, and driveway fits 3 cars! Original owners!
详情
- 上市时间: Thursday, October 19, 2023
- 城市: Mississauga
- 社区: Erin Mills
- 交叉路口: College Way & Erin Mills Pkwy
- 详细地址: 1986 Roy Ivor Crescent, Mississauga, L5L 3N8, Ontario, Canada
- 厨房: Porcelain Floor, Stainless Steel Appl, Granite Counter
- 家庭房: Parquet Floor, Large Window
- 挂盘公司: Re/Max Realty Enterprises Inc. - Disclaimer: The information contained in this listing has not been verified by Re/Max Realty Enterprises Inc. and should be verified by the buyer.


