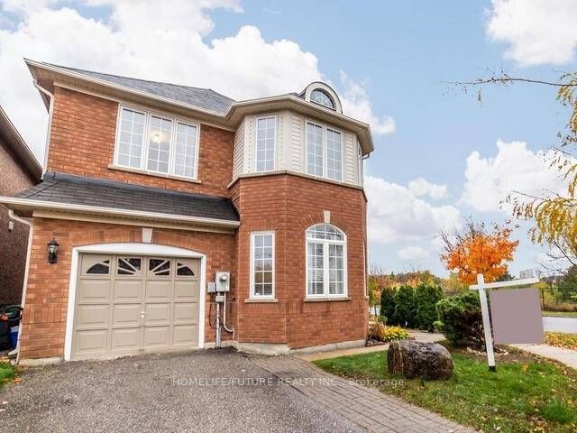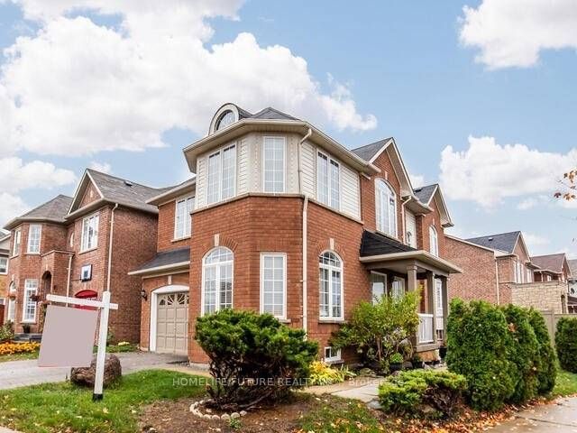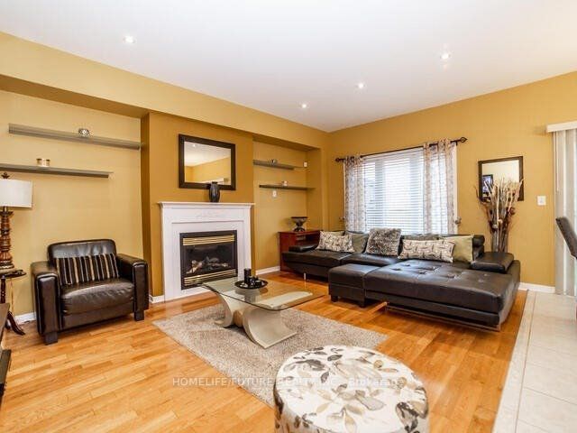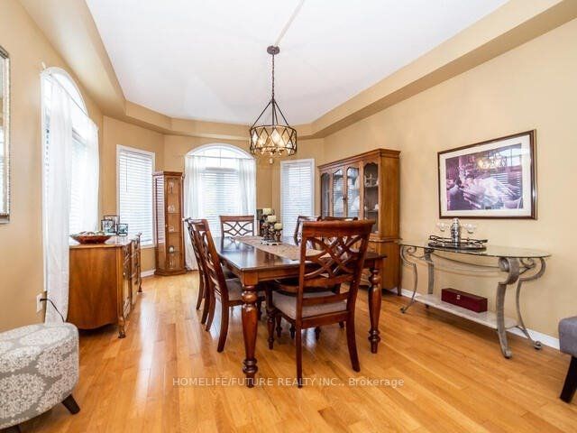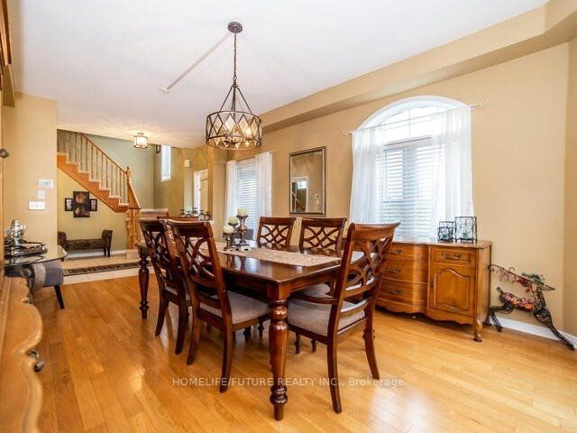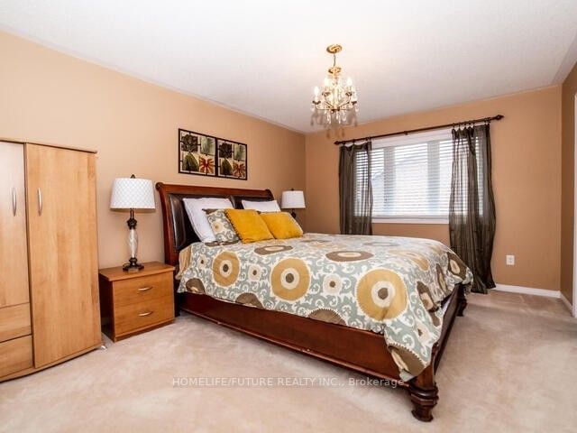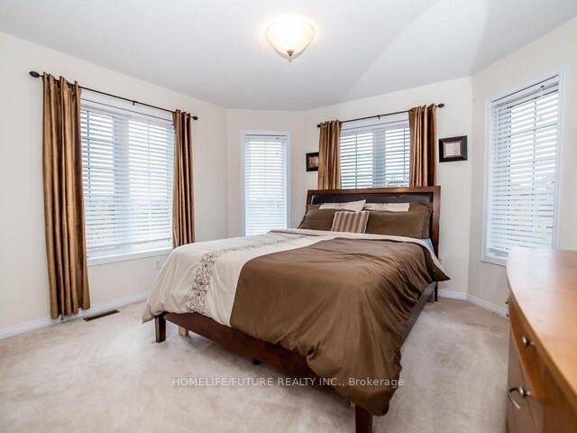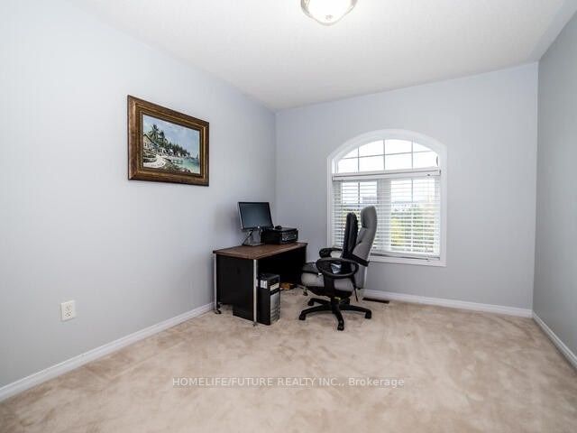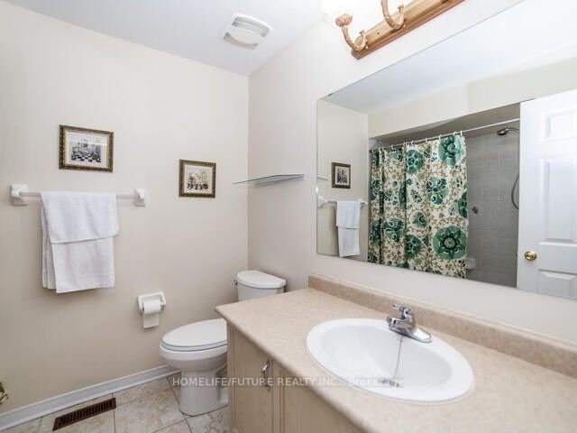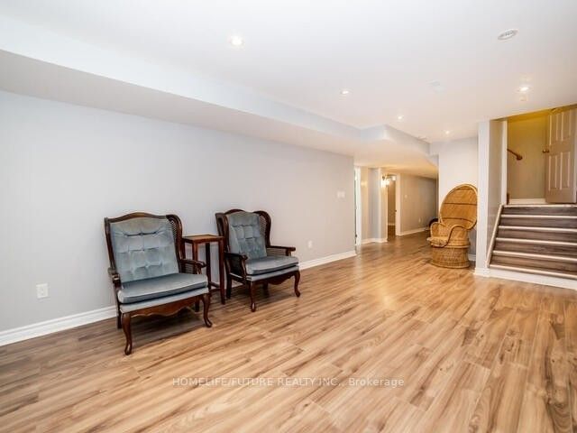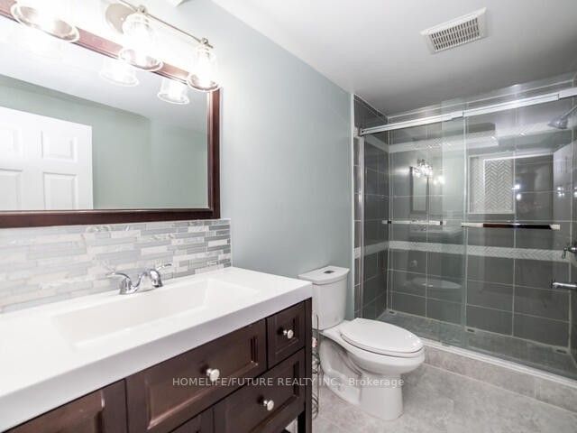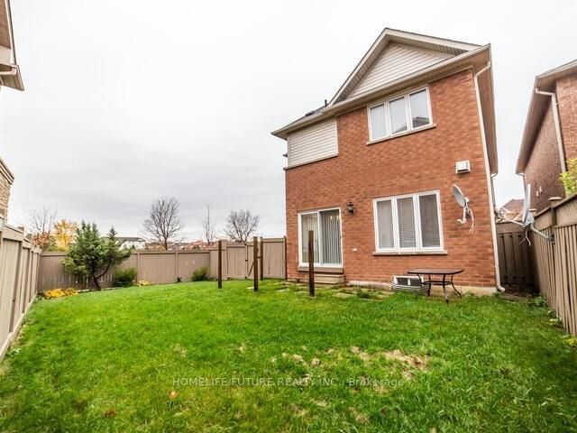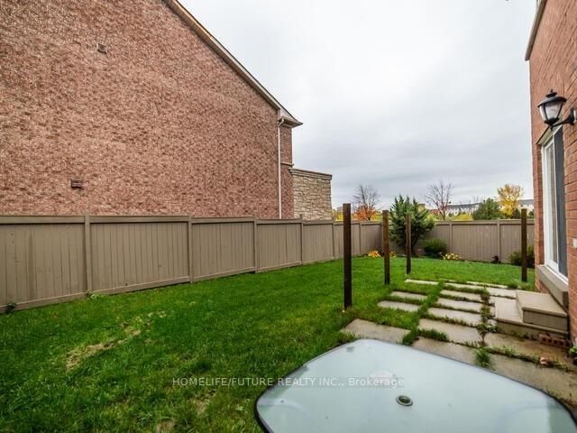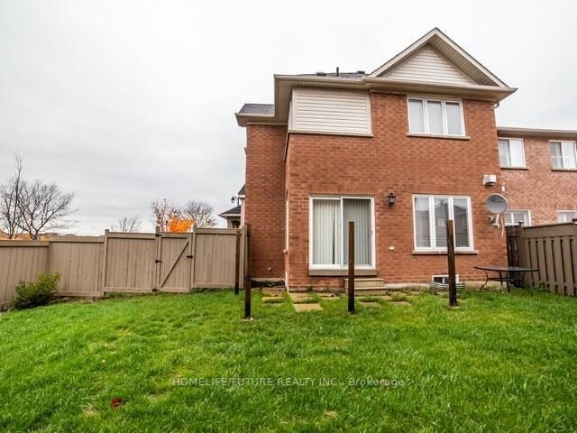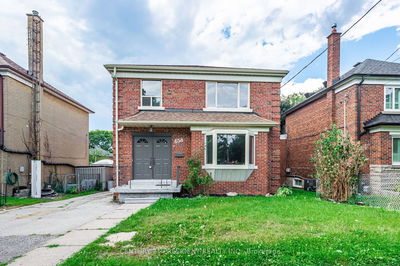Location!! Location!! Fully Renovated 5 Bedrooms & 4 Washroom. Unique Design With Modern Staircase Leading To Upstairs, Main Floor Features Living Room, Dining Room And Separate Family Room With Modern Renovated Kitchen With Modern Backsplash And Stainless Steel Appliances & Upper Level Bedrooms, Including A Primary Featuring A Large Ensuite Bath, Beautiful Walk In Closet! Second Bedroom With Larger Closet Spacious 3rd & 4th Bedrooms. Larger Basement Along W/ Separate Open Concept Living Dining & 1 Larger Bedroom With Windows & Closets!! Potential Rental Income Of $2200.00. Just Steps Down To Plaza, Buses, Banks, Restaurants, Schools, Just Minutes To Centennial College, U Of T, Seneca College & STC Just Minutes To HWY 401 & HWY 404 Much More...
详情
- 上市时间: Wednesday, October 04, 2023
- 城市: Toronto
- 社区: Rouge E11
- 交叉路口: Staines/Morningside
- 详细地址: 10 Gristone Crescent, Toronto, M1X 1V1, Ontario, Canada
- 客厅: Hardwood Floor, Combined W/Dining, Open Concept
- 厨房: Ceramic Floor, Combined W/Br, Stainless Steel Appl
- 家庭房: Hardwood Floor, Fireplace, Pot Lights
- 客厅: Laminate, Open Concept, Large Window
- 挂盘公司: Homelife/Future Realty Inc. - Disclaimer: The information contained in this listing has not been verified by Homelife/Future Realty Inc. and should be verified by the buyer.

