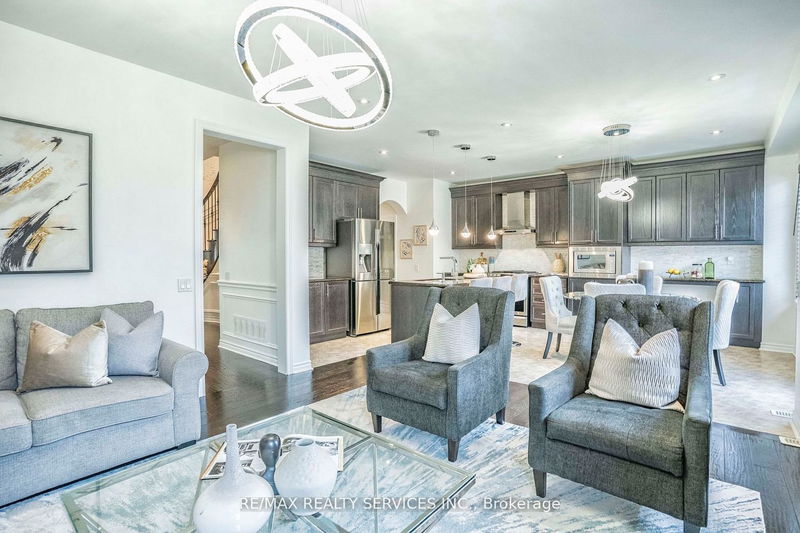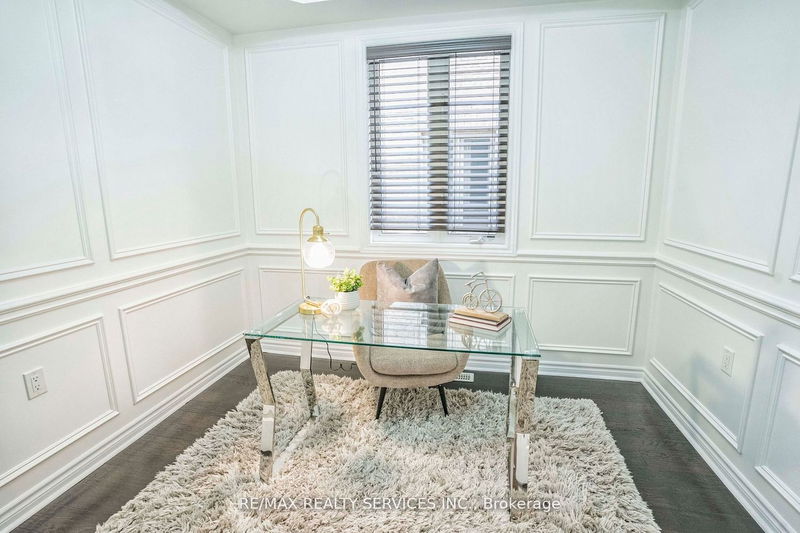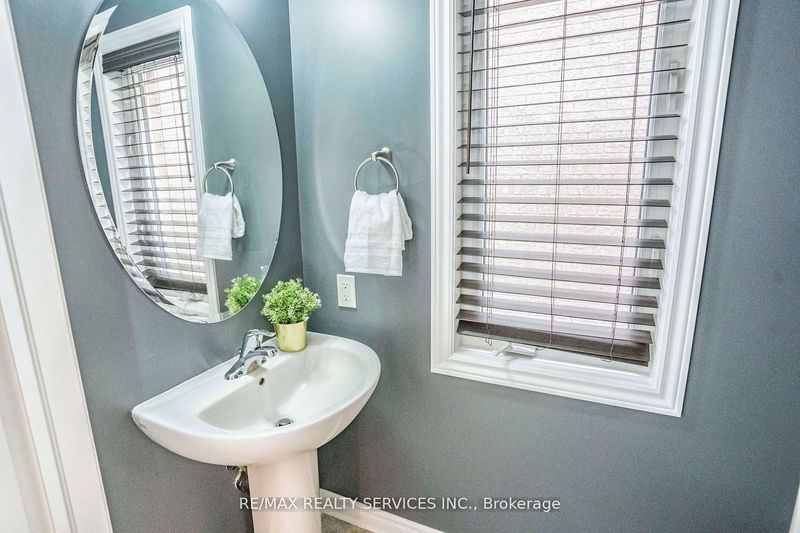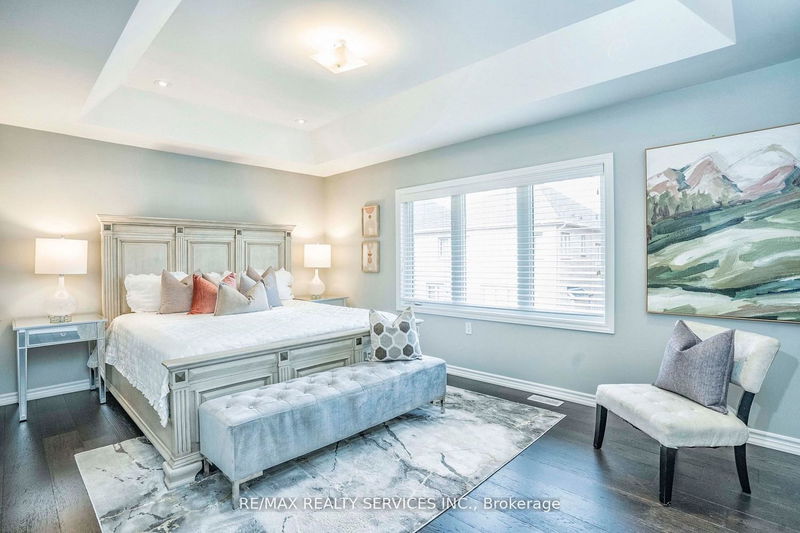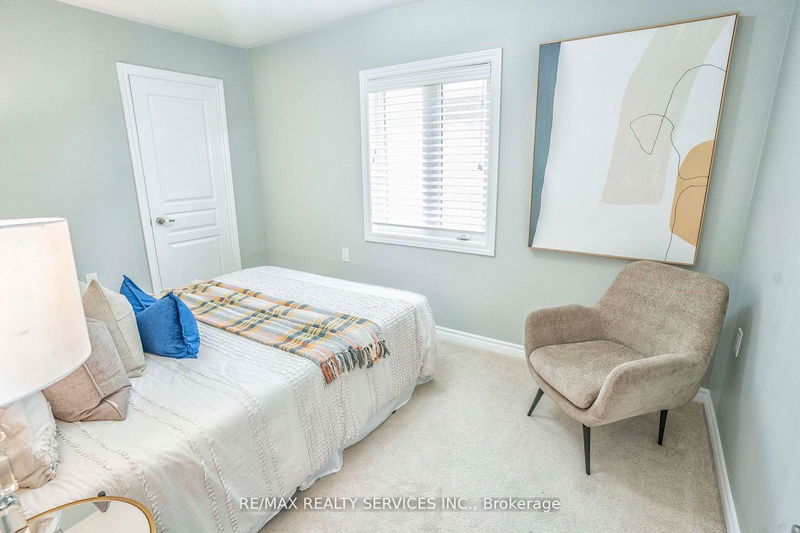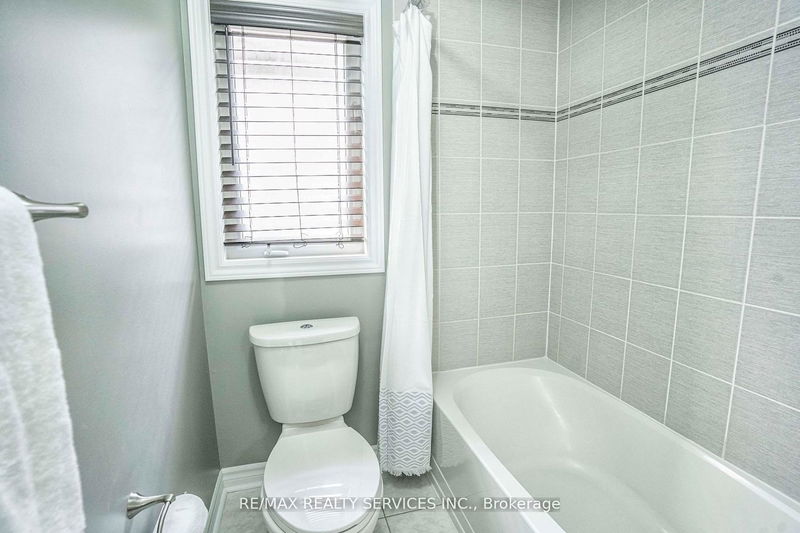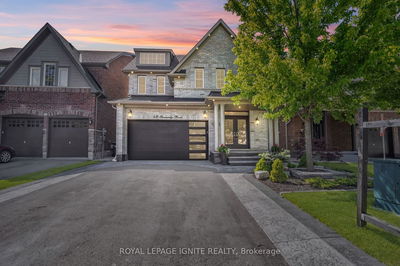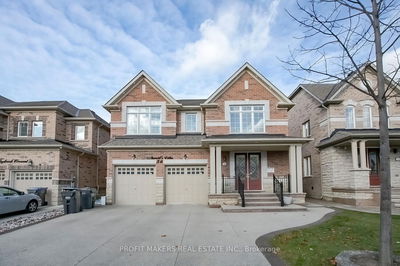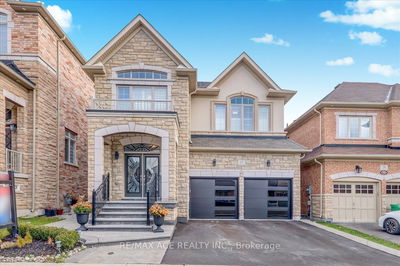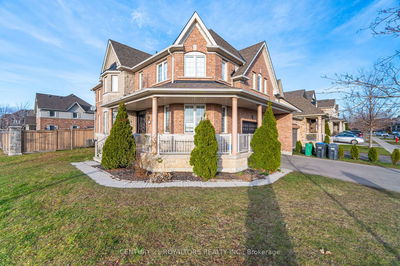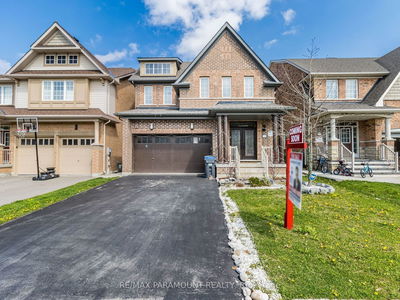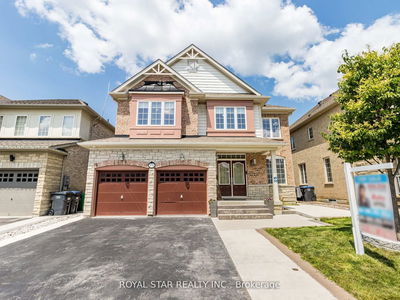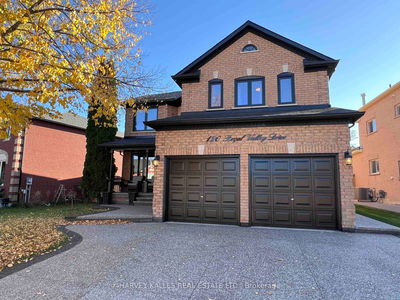Absolutely Stunning 5 Bed & 4 Bath Home With Tons Of Upgrades. 2818 Sq Feet.Beautiful Exterior With Double Glass Iron Doors & Pot Lights Surrounding The Entire Home. Open Concept Main Level With Living, Dining, Family Rooms & Office. Gorgeous Engineered Hand Scraped Hardwood Flooring On The Main Level Upper Hallway & Matching Stairs With Runner. Quality Workmanship Shows On Finishing. Freshly Painted Throughout In Designer Colours. Wainscoting On The Main Level, Primary Bdrm & Upper Hallway. Upgrades Light Fixtures & Pot Lights On The Main Level, Upper Hallway & Primary Bdrm. Chefs Dream Kitchen With Upgraded Cabinets With Crown Moulding & Valance, Built In Top Of The Line Appliance, B/F Bar & Eat-In Area. Spacious Primary Bdrm Filled With. Natural Lights Features Custom Walk-In Closet & Spa-Like Ensuite With Soaker Tub & Separate Shower. Second Level Offers Four Other Generously Sized Bedrooms, Two Baths & Laundry.
详情
- 上市时间: Thursday, August 10, 2023
- 3D看房: View Virtual Tour for 15 Newhouse Boulevard
- 城市: Caledon
- 社区: Rural Caledon
- 交叉路口: Hurontario & Dougall Ave
- 详细地址: 15 Newhouse Boulevard, Caledon, L7C 3Y8, Ontario, Canada
- 客厅: Hardwood Floor, Crown Moulding, Window
- 家庭房: Hardwood Floor, Fireplace, Open Concept
- 厨房: Modern Kitchen, Open Concept, Backsplash
- 挂盘公司: Re/Max Realty Services Inc. - Disclaimer: The information contained in this listing has not been verified by Re/Max Realty Services Inc. and should be verified by the buyer.









