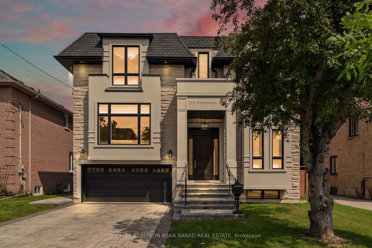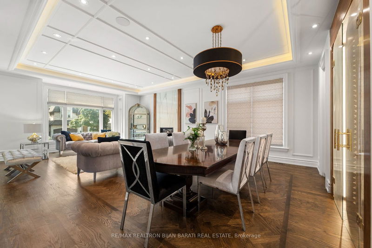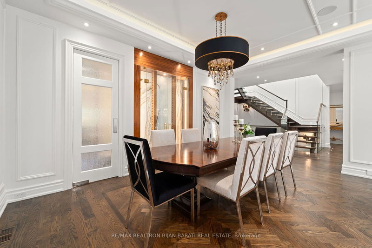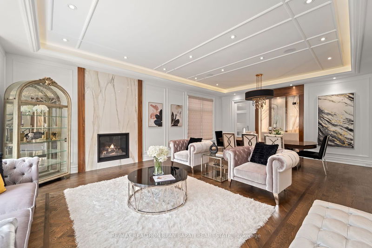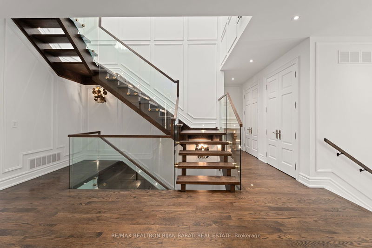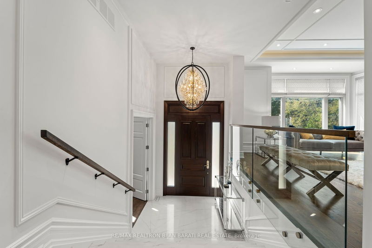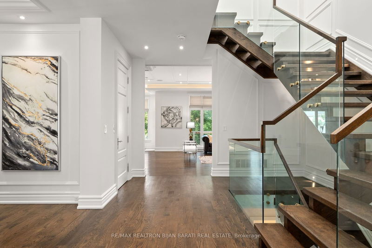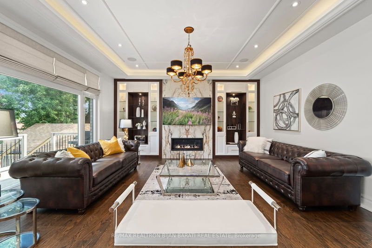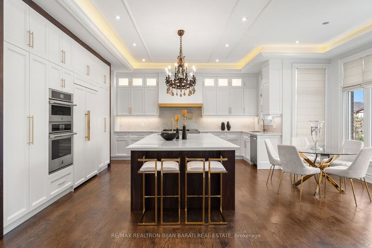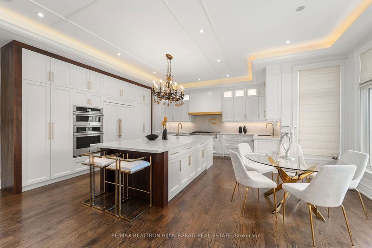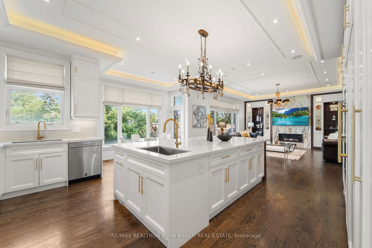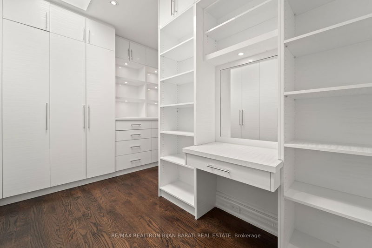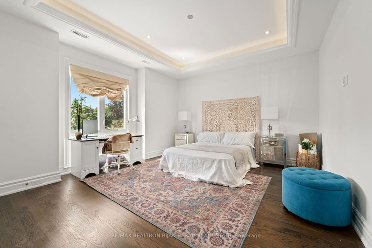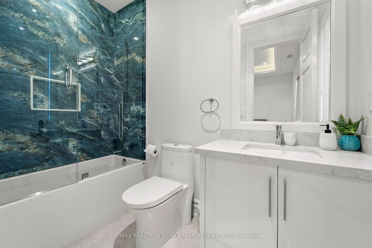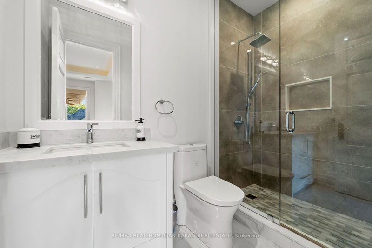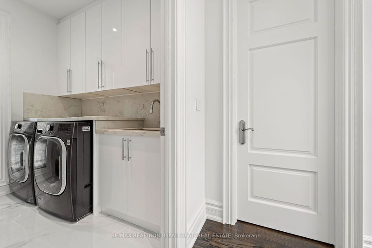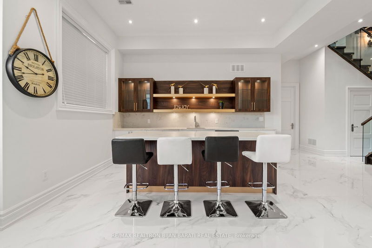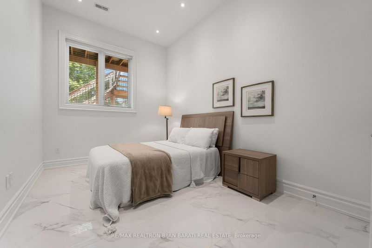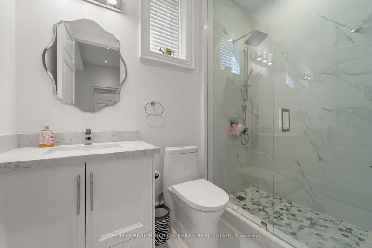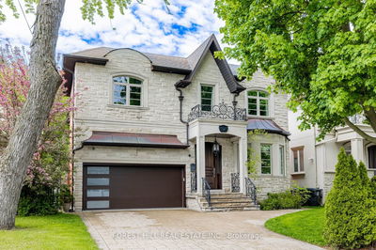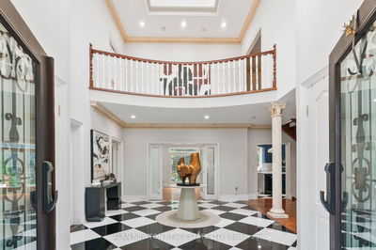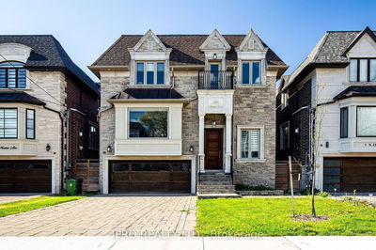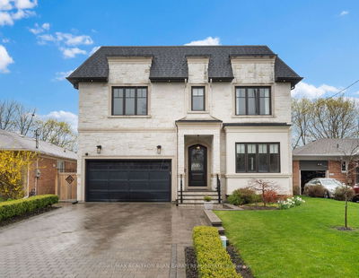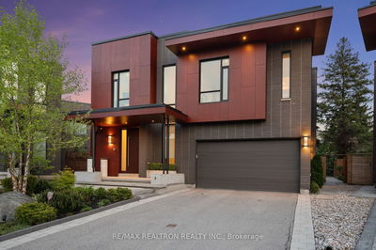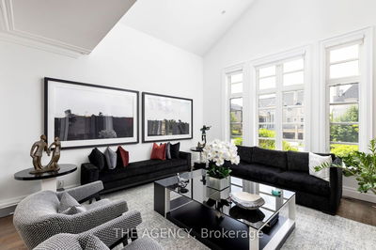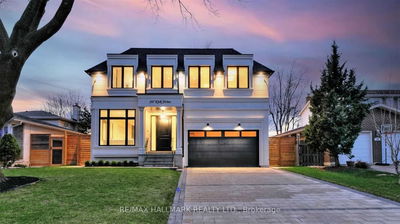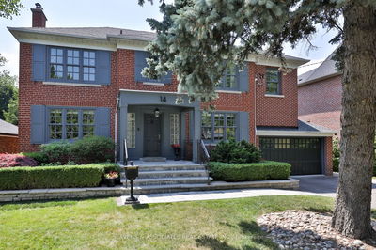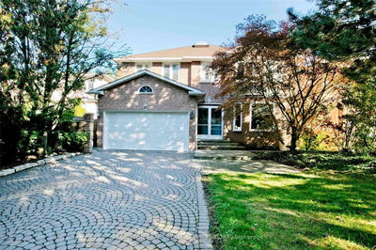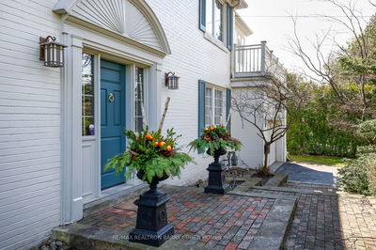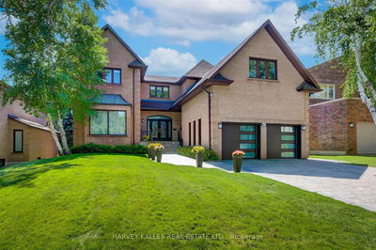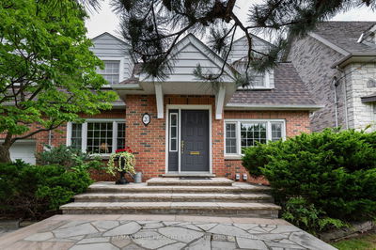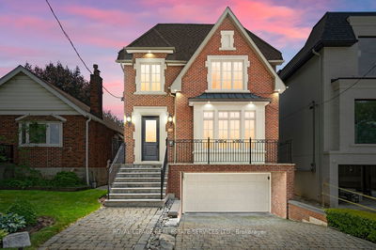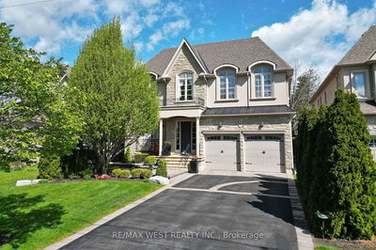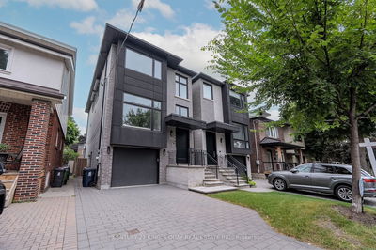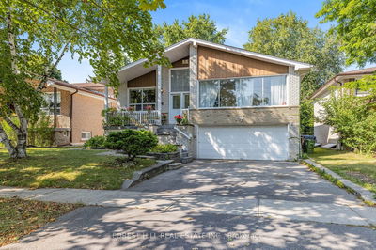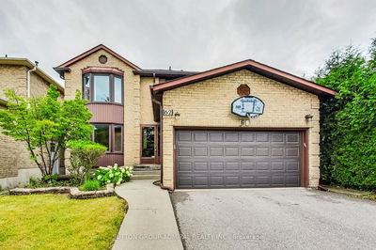Beautifully Designed & Meticulously Custom Residence Built In 2021 On A Prime 50 X 132 Feet Lot In A Convenient & Coveted Location, Steps Away From Vibrant Yonge Street & All Amenities. * Approx 6,000 Sq.Ft of Living Space ( 4,255 Sq.Ft in 1st&2nd Floor )!! 4+2 Bedroom,7 Washroom! This Contemporary Style Warm Welcoming Family Home Features Perfect Architectural Layout, Spectacular Millwork, Hardwood/Porcelain Floor Throughout, Herringbone Pattern Hardwood with A Border in Grand Living & Dining Room and Amazing Wine Rack in Dining Room, Coffered/Dropped Ceiling With Ropelight, Layers Of Moulding, Wall Panelled, Wall Units With Designer Accent, Led Pot Light, Solid Doors, Custom B/I Closet Organizer! Chef Inspired Kitchen with High-End Appliances, Quality Cabinets, A Large Servery and Pantry Including A Wine Cooler, Extra Fridge & Freezer! Breakfast Area W/O To A Large Deck With B.B.Q Gas Line Perfect For Family Entertainment. 10' Ceiling In 1st Flr&2nd Flr (Including Coffered Cling), 11.5 Ft Ceiling in Basement Rec Room! The Captivating Family Room Has A Gorgeous Wall Unit and Full R/I Built-In Home Theatre Speaker System For Entertaining! Coffered Ceilings with Rope Lighting, B/I Shelves & Wall Units, And Gas Fireplace. Oak Open-Rising Staircase with Night Light and Glass Railing and Oak Hand-railing with Skylight Above. Breathtaking Master Bedroom with Fabulous Central Entrance W/Skylight, An Exquisite Heated Floor 7-Pc Ensuite, Boundless Walk-In Closet with A Make-up Desk and Skylight,And A Fireplace and Sitting Area. Professionally Finished Heated Floor Basement Features An Enormous Open Concept Entertainment Space Equipped With R/I Home Theatre Sound System and B/I Speakers, Beautiful Wetbar and Island, and A Fireplace, A bedroom and 3-Pc Bath, A Nanny's Quarters Includes A Bedroom and 3-Pc Ensuite and the Second Laundry!4 Fireplaces:2 Gas Fireplaces in Living&Family Rm &2 Electric Fireplace in Maser Bedrm& Basement Rec Rm.Stone in Facade and Brick in Sides&Back
详情
- 上市时间: Monday, July 29, 2024
- 3D看房: View Virtual Tour for 126 Homewood Avenue
- 城市: Toronto
- 社区: Newtonbrook West
- 交叉路口: Yonge St & Steeles Ave
- 详细地址: 126 Homewood Avenue, Toronto, M2M 1K3, Ontario, Canada
- 客厅: Gas Fireplace, Bay Window, Hardwood Floor
- 家庭房: Gas Fireplace, Coffered Ceiling, B/I Shelves
- 厨房: Breakfast Area, W/O To Deck, Centre Island
- 挂盘公司: Re/Max Realtron Bijan Barati Real Estate - Disclaimer: The information contained in this listing has not been verified by Re/Max Realtron Bijan Barati Real Estate and should be verified by the buyer.

