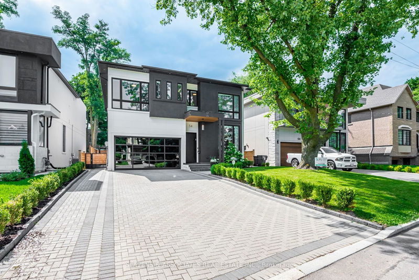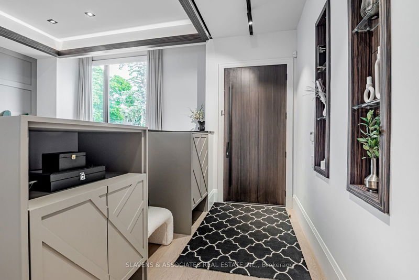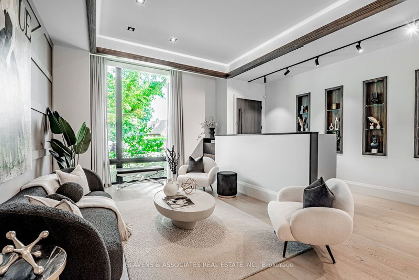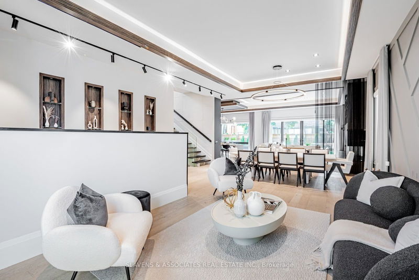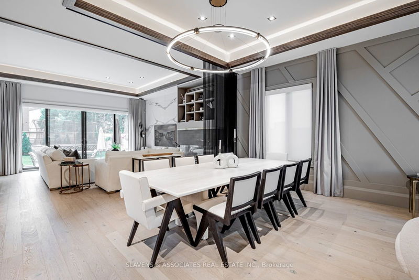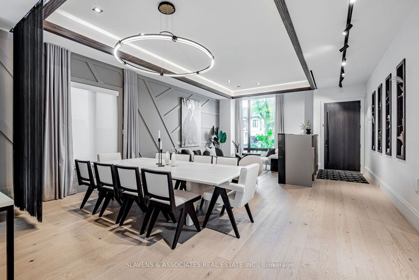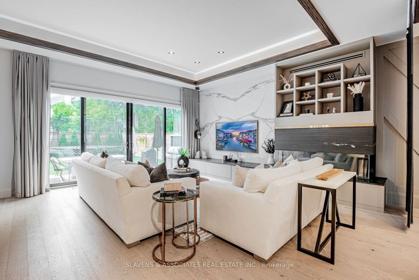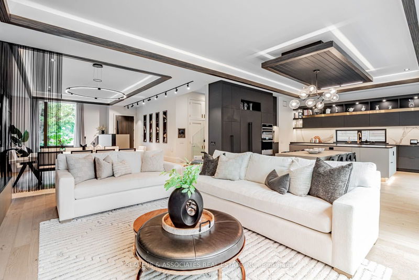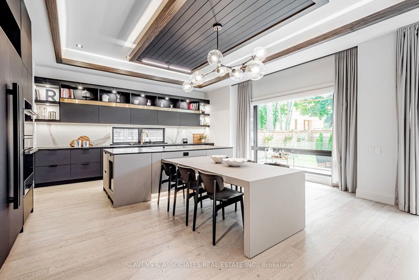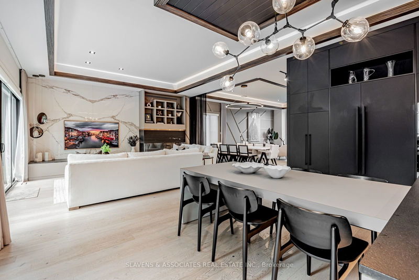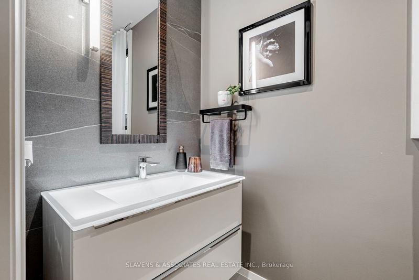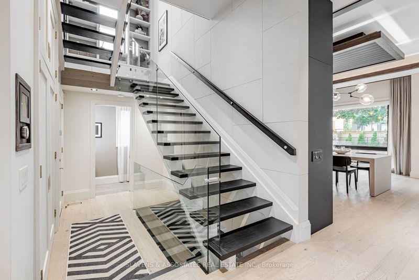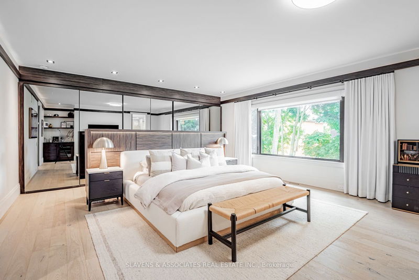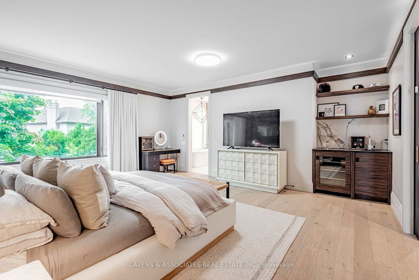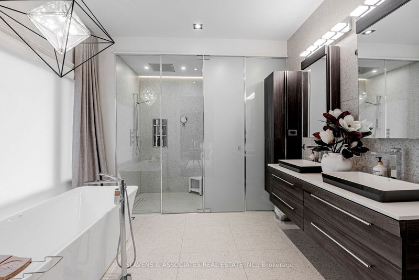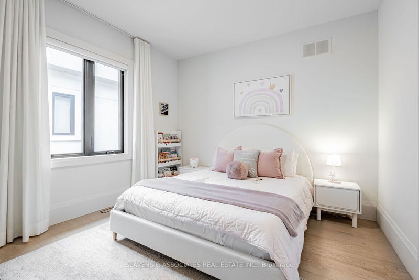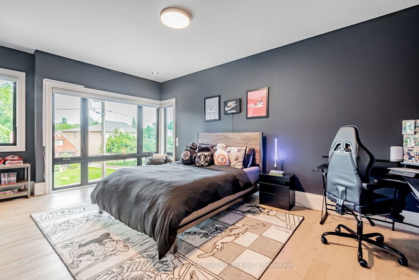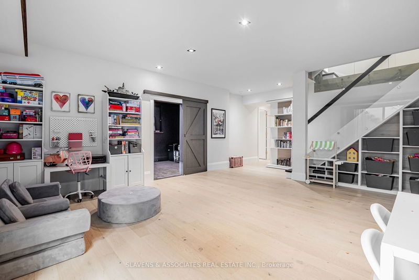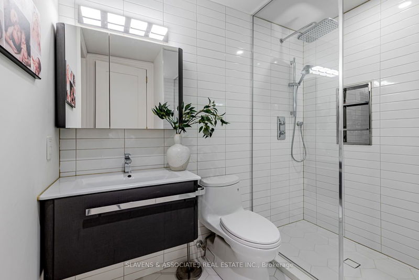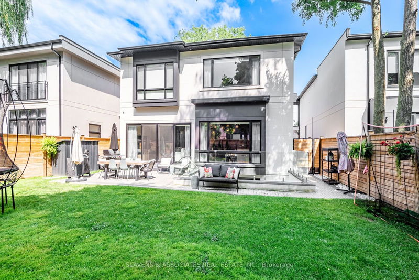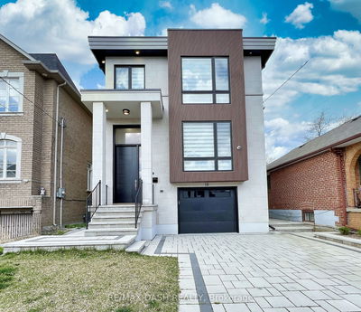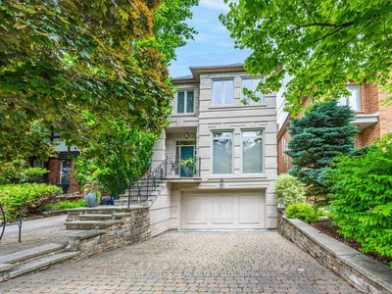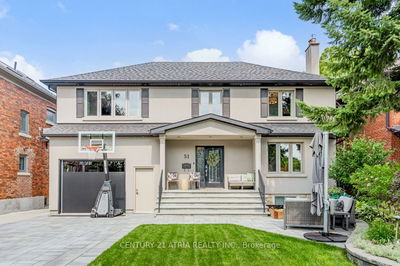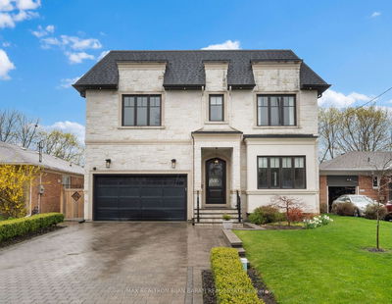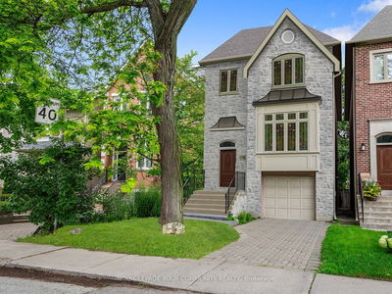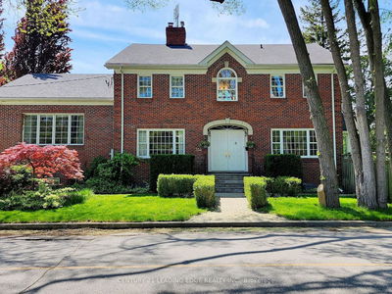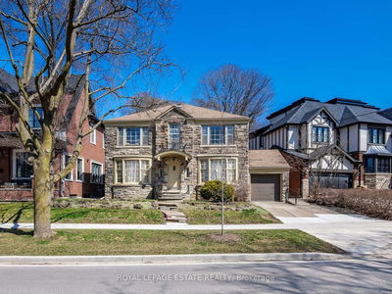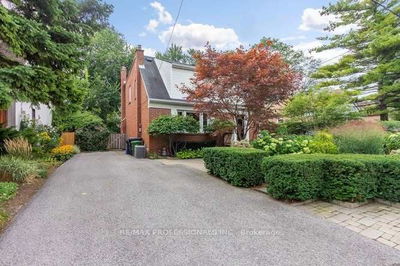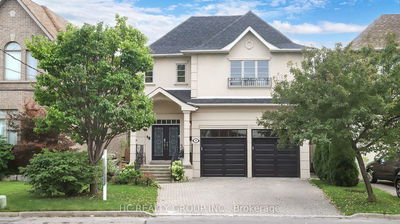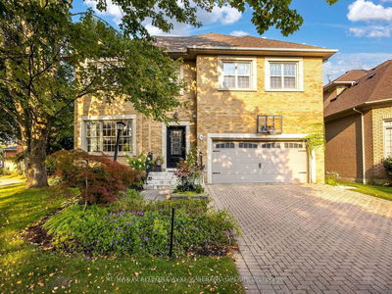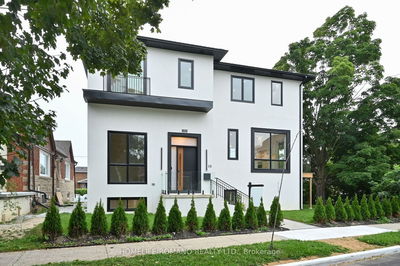Like stepping into a real life page of Architectural Digest Magazine boasting unparalleled luxury and 4,600 sf of exceptional total living space situated on rarely offered coveted Corwin Crescent in Clanton Park. A breathtaking modern design with sun filled floor to ceiling windows that offers an open concept main floor with 11ft ceilings, ideal for families and those who love entertaining. Large chefs dream kitchen with oversized center island featuring a built in 7'4' Waterfall kitchen table, complete with Monogram speed oven Miele induction cooktop, Coffee station, wine fridge, family room features a modern gas fireplace and built in entertainment center with walk out to a serene, private backyard on a sprawling 50 x 116 foot lot. Venture up the magnificent staircase to find 4 generously sized beautifully appointed bedrooms each with their own ensuite retreat, floor to ceiling windows and dream primary spa like ensuite with large soaker tub. The lower level features floor to ceiling glass doors leading to a walkout basement with courtyard, large open rec area and a state of the art brand new glass enclosed gym, custom designed movie theatre for endless family movie nights and separate nanny's quarters in addition to ample storage areas, oversized laundry room and custom pantry area. This home epitomizes modern luxury with no expenses spared at its absolute finest.
详情
- 上市时间: Wednesday, August 07, 2024
- 城市: Toronto
- 社区: Clanton Park
- 交叉路口: Laurelcrest Ave/Corwin Cres
- 客厅: Hardwood Floor, Open Concept
- 厨房: Hardwood Floor, Open Concept
- 家庭房: Hardwood Floor, Fireplace
- 挂盘公司: Slavens & Associates Real Estate Inc. - Disclaimer: The information contained in this listing has not been verified by Slavens & Associates Real Estate Inc. and should be verified by the buyer.


