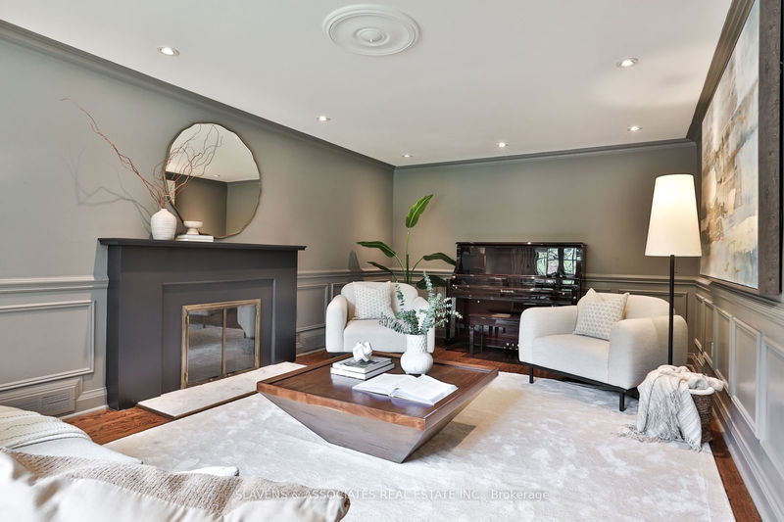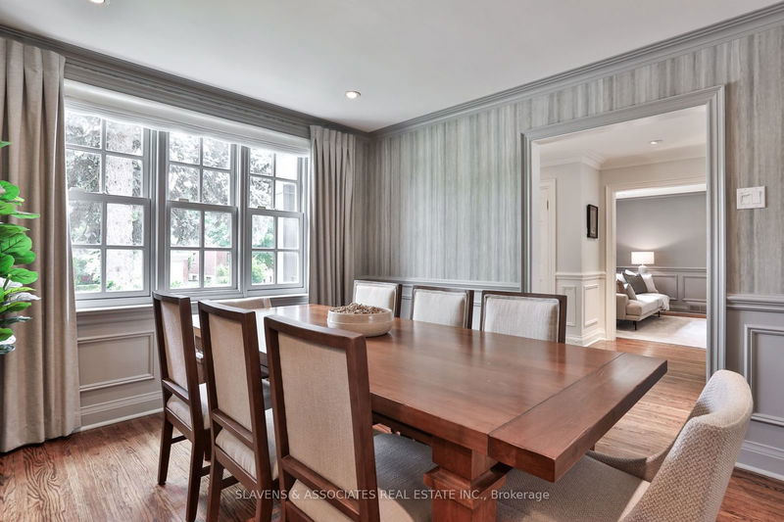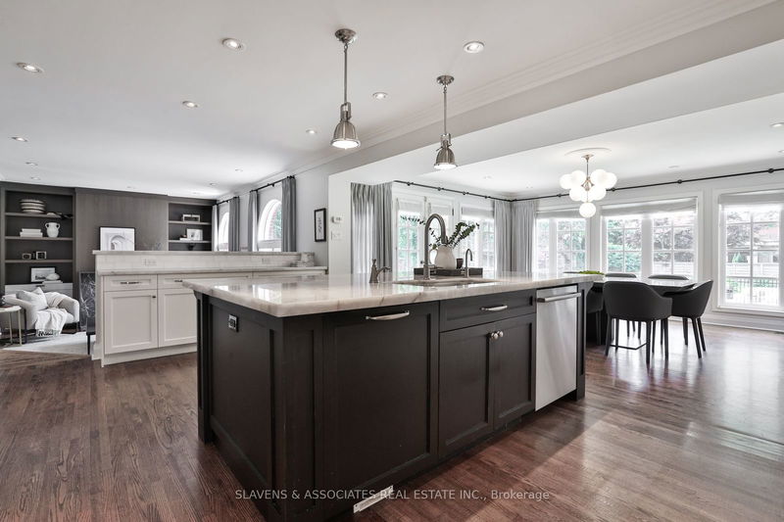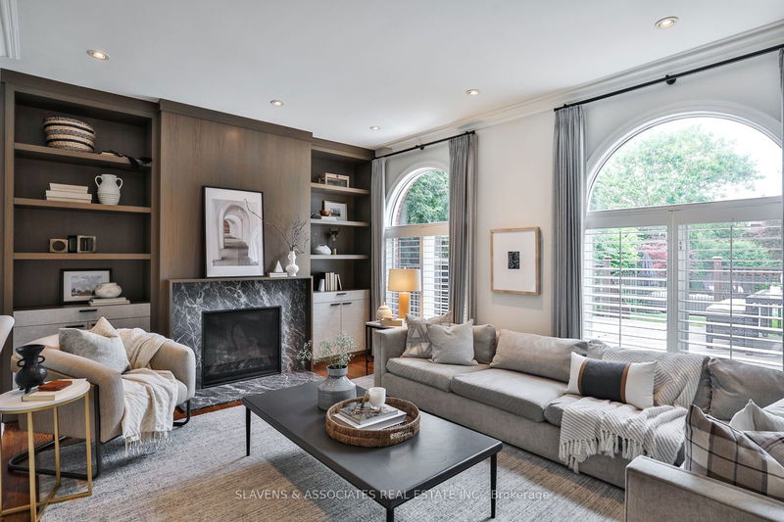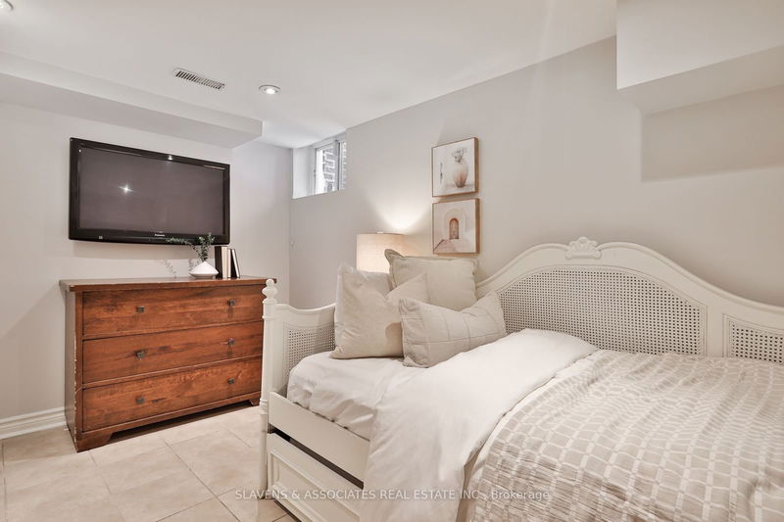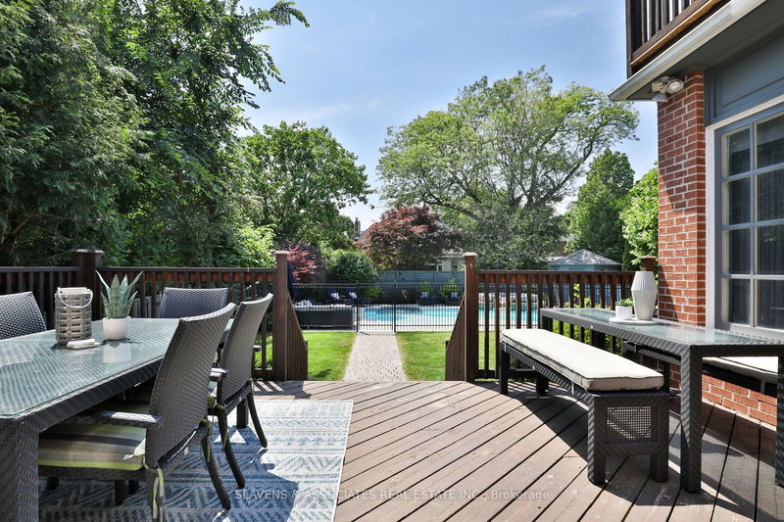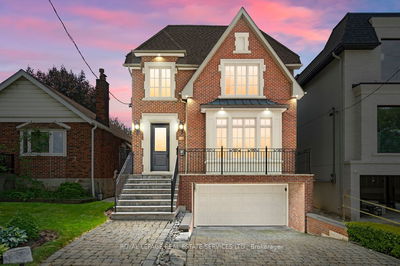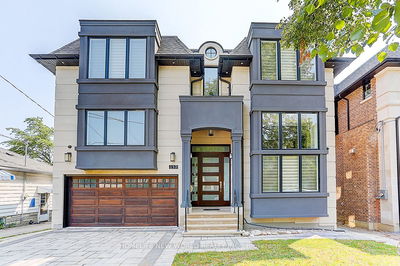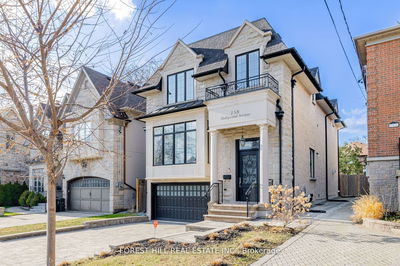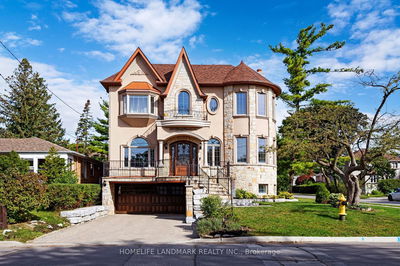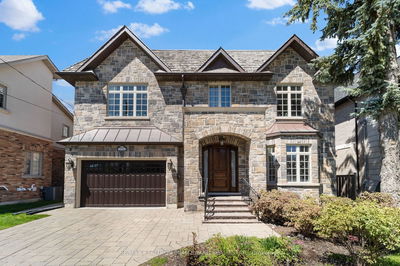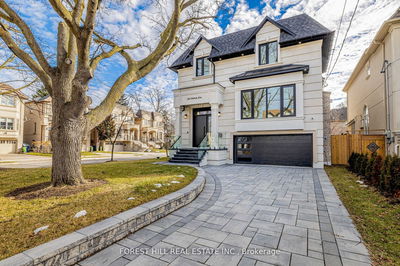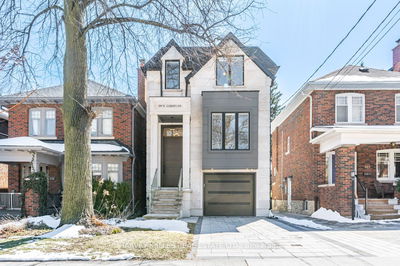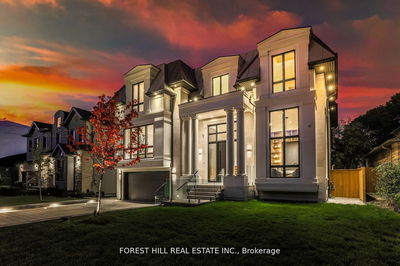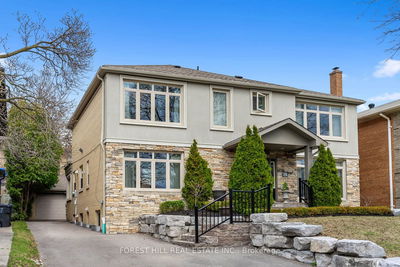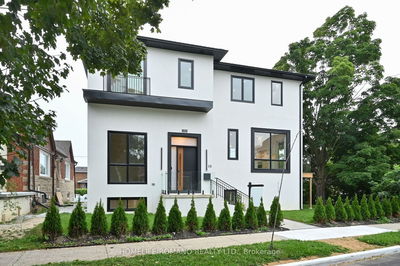Incredibly rare opportunity in Armour Heights! Located on one of the best streets in the neighbourhood, and offering over 4,900sf of exceptional living space on a sprawling 60x152ft lot, this beautiful turn-key home is not to be missed. Featuring generously sized and elegant principal rooms, ideal for entertaining. A large rear addition boasts a recently renovated chefs dream kitchen with premium quartzite countertops, a large center island and oversized eating area for 10, plus a sunken family room with custom built-in cabinetry and a gas fireplace. Walk out to a true backyard oasis, complete with salt water pool, hot tub, shed and multiple seating areas. A rare mud room off the 1.5 car built-in garage completes the main floor. The second level boasts a primary retreat with a custom designed tandem office space overlooking the backyard, a 5pc ensuite and his/hers walk-in closets. Three other generously sized bedrooms and two bathrooms complete this spacious upper level. The lower level will not disappoint, with a cozy family room, ideal for movie or sports nights, an additional bedroom and an impressive gym with walk-out to the backyard.
详情
- 上市时间: Thursday, June 20, 2024
- 3D看房: View Virtual Tour for 14 Kirkton Road
- 城市: Toronto
- 社区: Lansing-Westgate
- 交叉路口: Avenue Rd & 401
- 详细地址: 14 Kirkton Road, Toronto, M3H 1K7, Ontario, Canada
- 客厅: Large Window, Wainscoting, Hardwood Floor
- 厨房: Centre Island, Stainless Steel Appl, Stone Counter
- 家庭房: Fireplace, B/I Shelves, Hardwood Floor
- 挂盘公司: Slavens & Associates Real Estate Inc. - Disclaimer: The information contained in this listing has not been verified by Slavens & Associates Real Estate Inc. and should be verified by the buyer.





