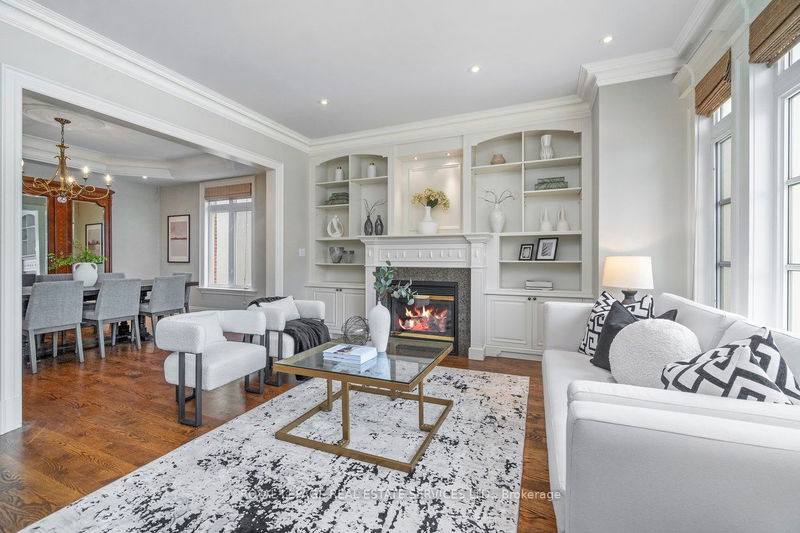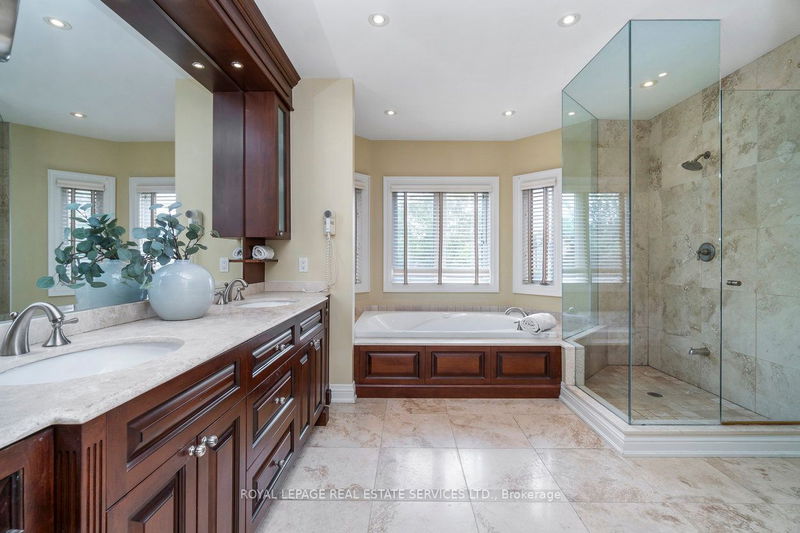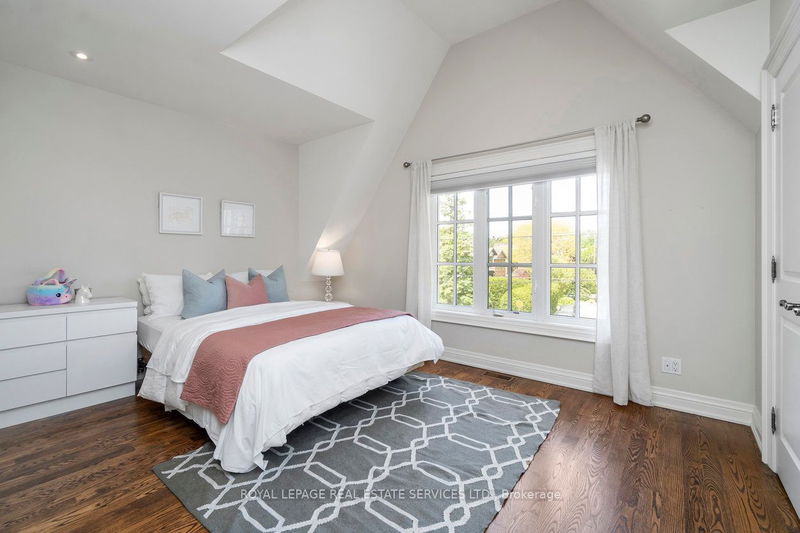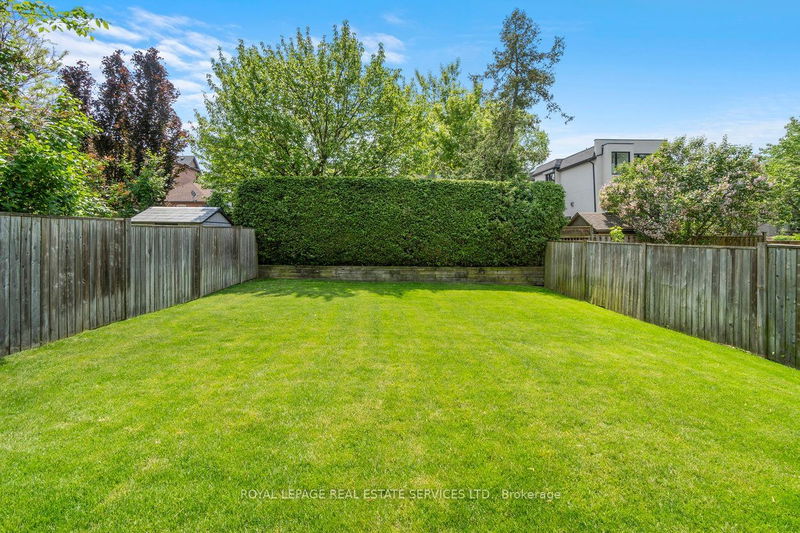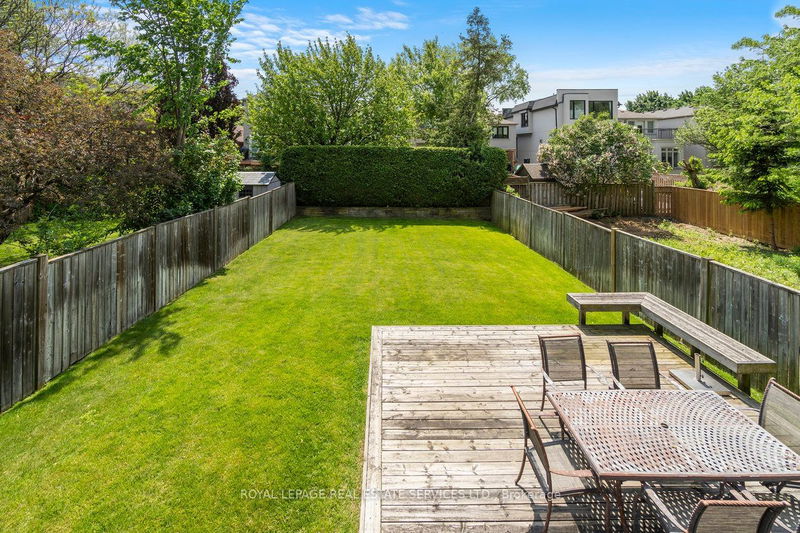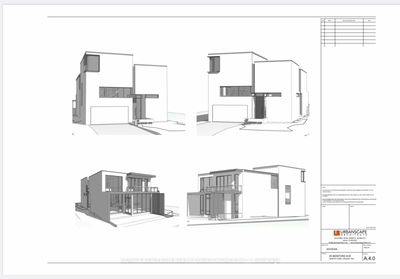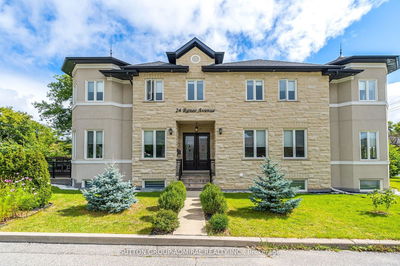Welcome to your dream home on beautiful Old Orchard Grove! With 4,200 sqft of living space, this 4+1bedroom, 5 bathroom home is set on a spectacular 150ft deep lot. The main level features the perfect living/dining room setup to host wonderful dinner parties, a chefs kitchen with an extra-long island and breakfast area, and an open concept family room to enjoy fun movie nights. The second level offers 4 large bedrooms, including the primary suite with a fabulous 5-piece bathroom and plenty of closet space. The lower level, fully renovated in 2015, includes a large bdrm with built-in closets, a rec/media room perfect for the kids and tons of storage space, including the perfect spot for your personal wine collection. Step into the backyard paradise, currently graced by a large two-tier deck and impeccably manicured lawn flanked by lush privacy cedars. Its a retreat to enjoy or, add your personal flair to create your own oasis. Rarely offered! Make this exquisite property yours today!
详情
- 上市时间: Thursday, May 23, 2024
- 3D看房: View Virtual Tour for 441 Old Orchard Grve
- 城市: Toronto
- 社区: Bedford Park-Nortown
- 交叉路口: Avenue Rd & Lawrence Ave W
- 详细地址: 441 Old Orchard Grve, Toronto, M5M 2G3, Ontario, Canada
- 客厅: Hardwood Floor, Gas Fireplace, Large Window
- 厨房: Stainless Steel Appl, Breakfast Area, W/O To Deck
- 家庭房: Hardwood Floor, Open Concept, O/Looks Backyard
- 挂盘公司: Royal Lepage Real Estate Services Ltd. - Disclaimer: The information contained in this listing has not been verified by Royal Lepage Real Estate Services Ltd. and should be verified by the buyer.






