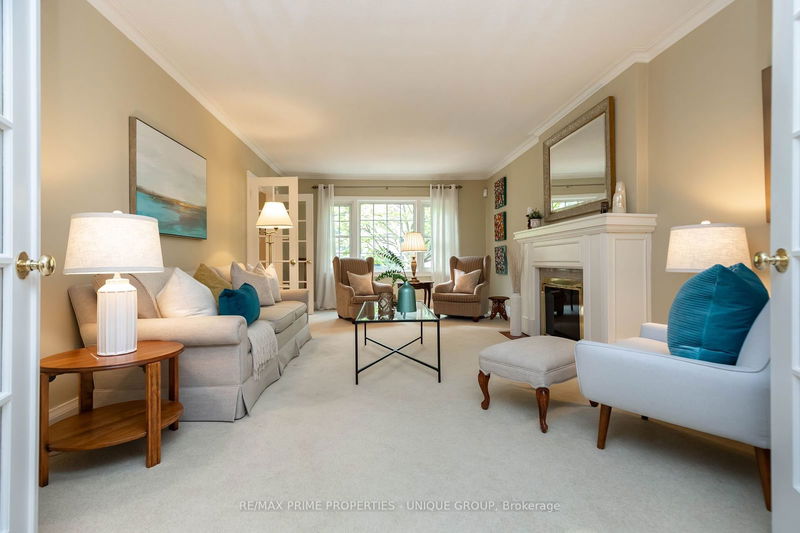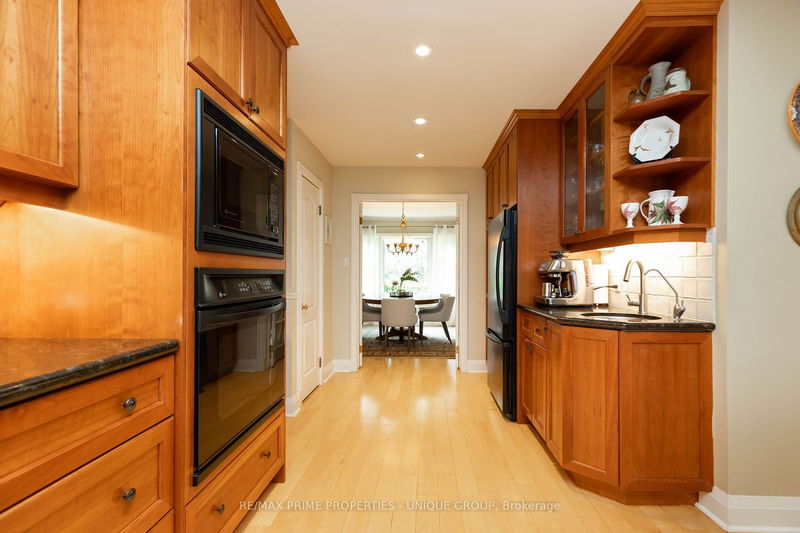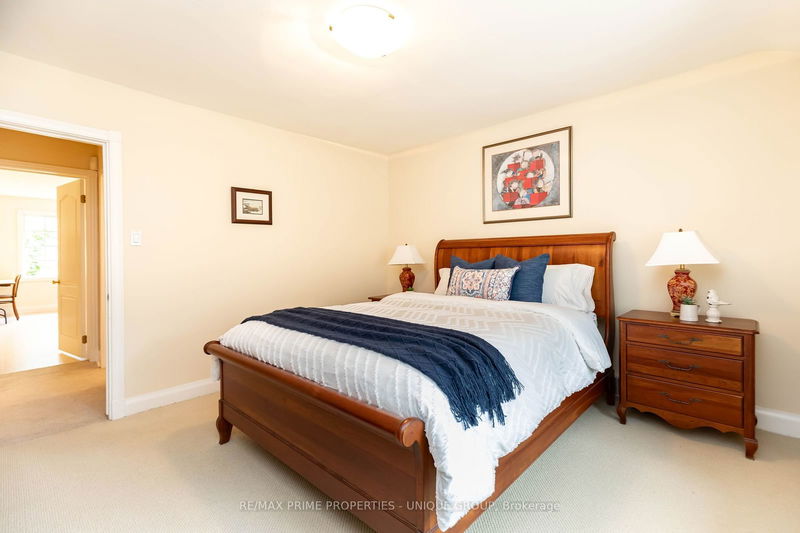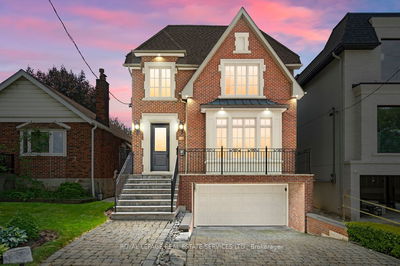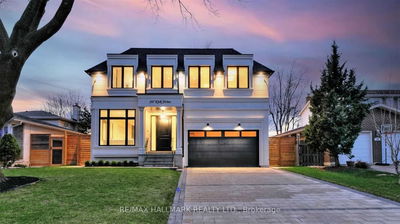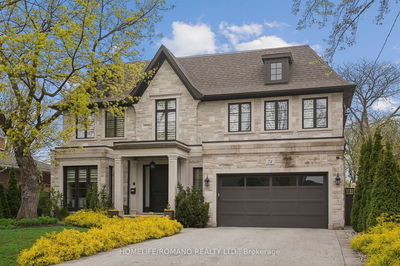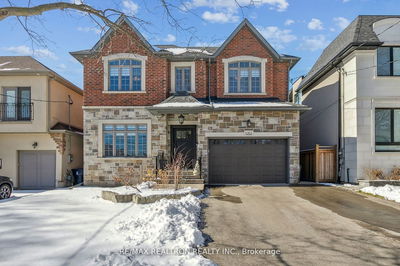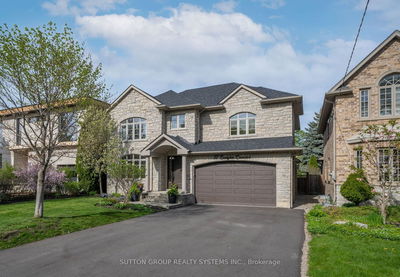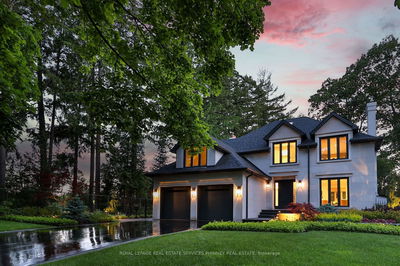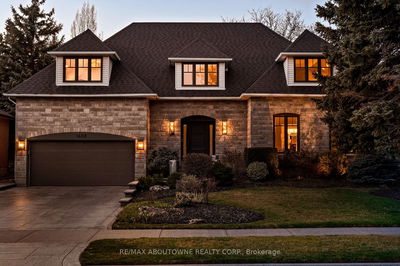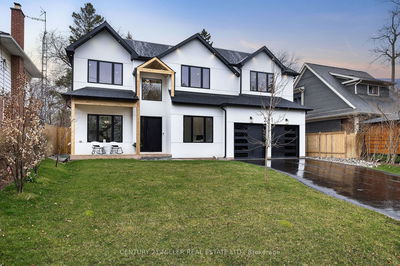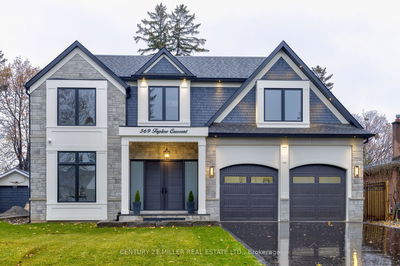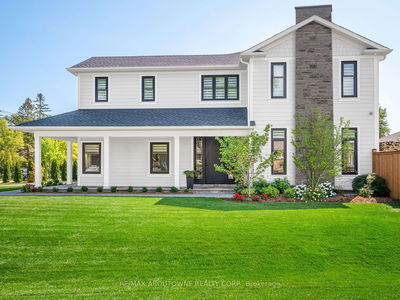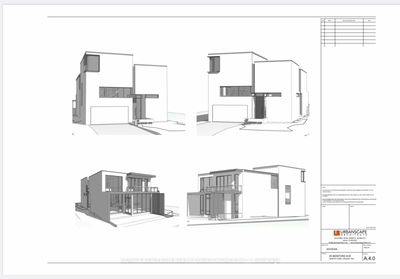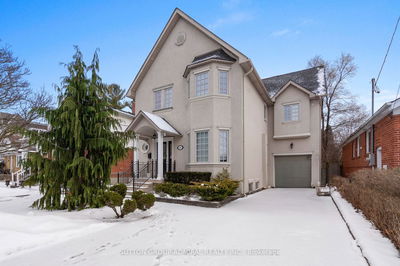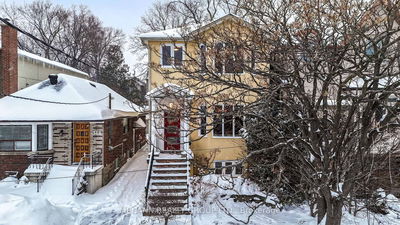Join the Cricket Club, Welcome to 20 Apsley Road, a beautiful family home situated on a 50 by 142 ft lot on one of the best streets in Cricket Club. This spacious residence offers over 3,300 sq/ft of living space above ground with an additional 1600 sq/ft in the lower level. The main floor layout seamlessly blends modern open-plan living with traditional functionality, overlooking the picturesque views of the private idyllic backyard. The second floor features a luxurious primary suite with a walk-in closet and a spa inspired four-piece bathroom. The home also features three spacious secondary bedrooms, each with large windows and ample closet space.The expansive home is further enhanced by a large basement with 7'7" ft ceilings, featuring a spacious recreation room, a guest bedroom, ample natural light, and extensive storage. Attached garage for one car and three extra parking spots. All in the Armour Heights/Lawrence Park Catchment Area. Only minutes to the highway, ttc and shops and restaurants of Avenue Rd and North Yonge St.
详情
- 上市时间: Thursday, June 20, 2024
- 3D看房: View Virtual Tour for 20 Apsley Road
- 城市: Toronto
- 社区: Bedford Park-Nortown
- 交叉路口: Yonge St and Yonge Blvd
- 详细地址: 20 Apsley Road, Toronto, M5M 2X8, Ontario, Canada
- 客厅: Broadloom, Large Window, Fireplace
- 厨房: Hardwood Floor, Granite Counter, Centre Island
- 家庭房: Hardwood Floor, Large Window
- 挂盘公司: Re/Max Prime Properties - Unique Group - Disclaimer: The information contained in this listing has not been verified by Re/Max Prime Properties - Unique Group and should be verified by the buyer.




