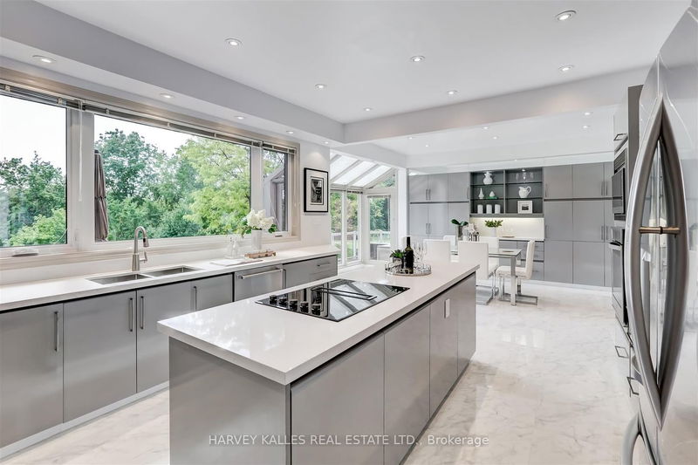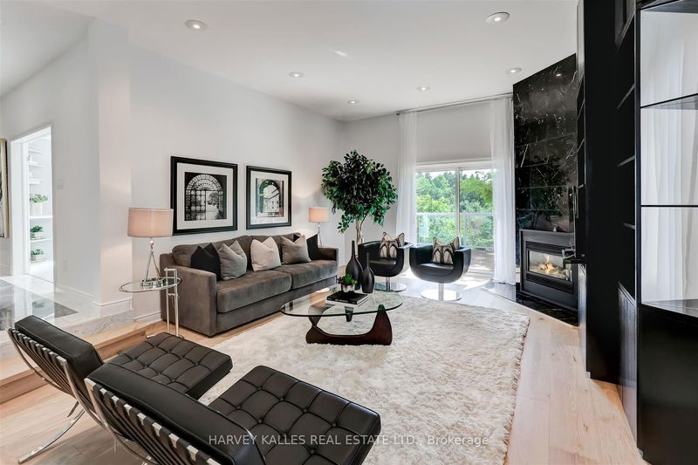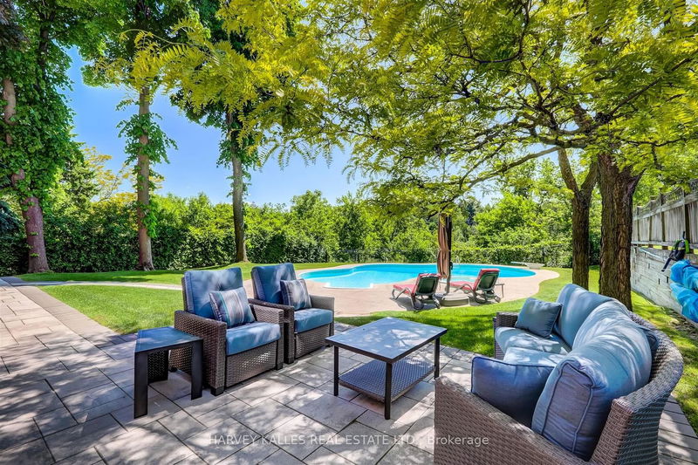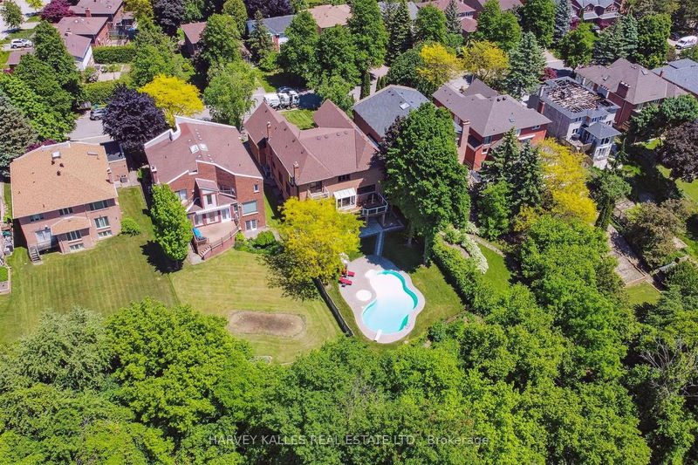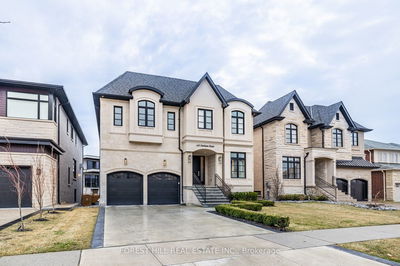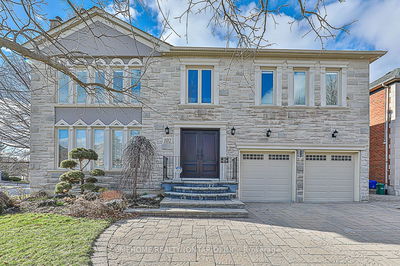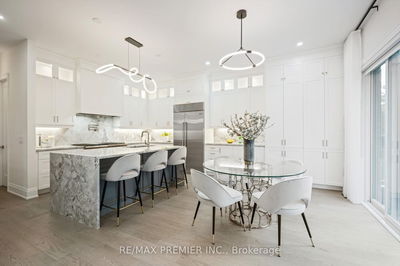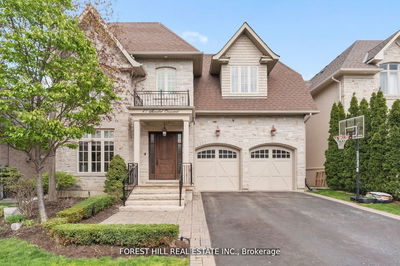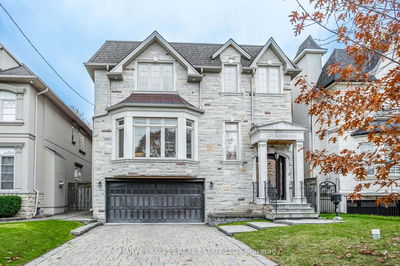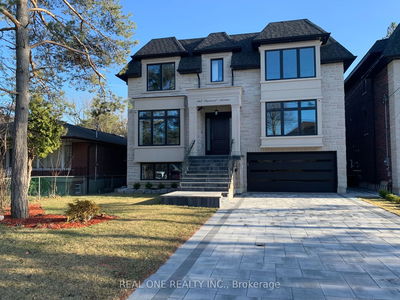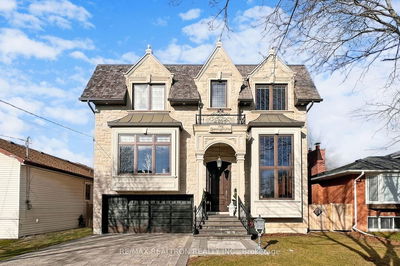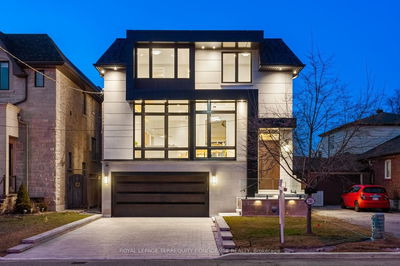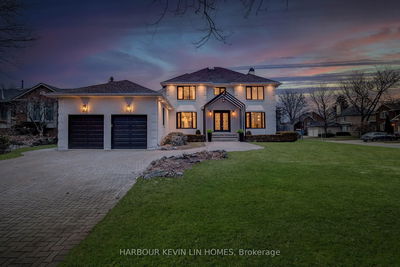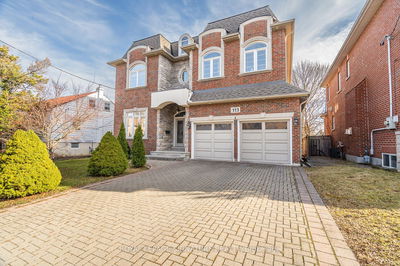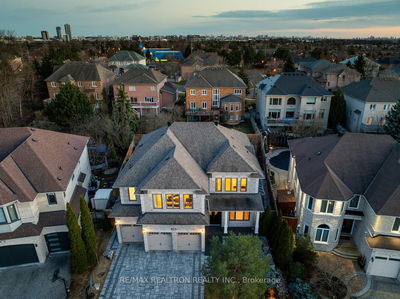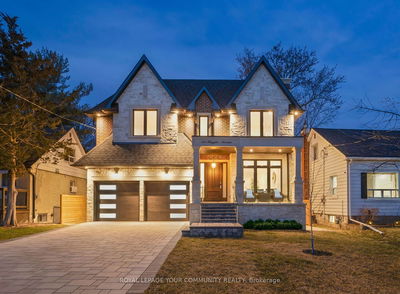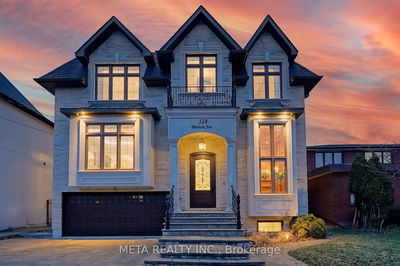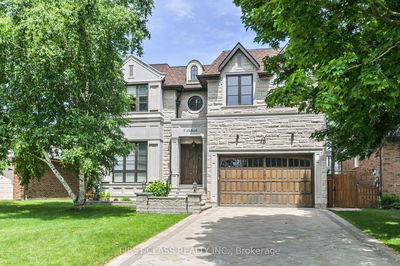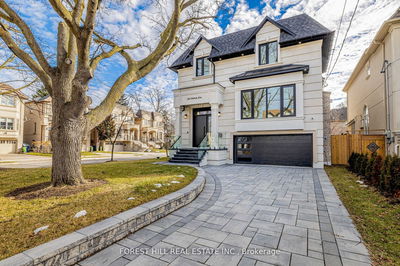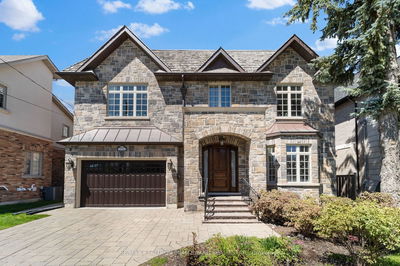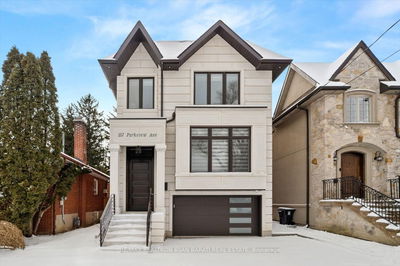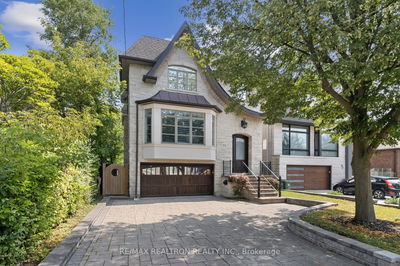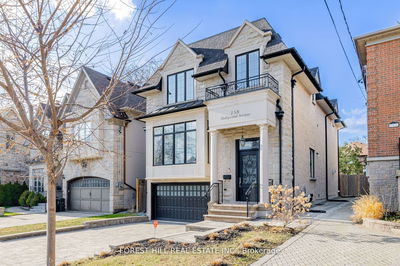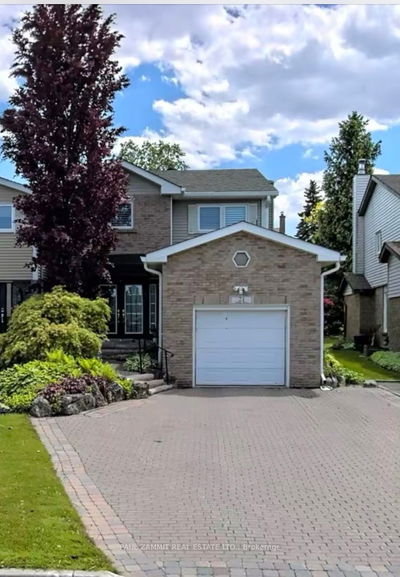Rarely Offered Custom Built Stunning Executive Home On Majestic Wooded Ravine Lot On The Most Prestigious Street In Thornlea Estates! This Magnificent Center Hall Design Home With A Soaring Double Height Foyer Boasts Over 5200 SF + An Additional 2477 Sf Finished Lower Level With Walk-Out. This Builder's Own Home Features A Sprawling Gourmet Chef's Kitchen With Quartz Countertops & Backsplash, SS Appliances, High Gloss Cabinetry, Custom Pantry, Center Island & Spacious Breakfast Area With W/O To An Extensive Terrace That Overlooks A Serene West-Facing Backyard With Salt-Water Pool & Hot-Tub All Nestled Against The Tranquil & Private Backdrop Of A Lush Ravine. Additional Highlights Include A Sunken Formal Living Room Which Steps Up To A Spacious Formal Dining Room. The Main Floor Family Room Is Enhanced WIth A Gas Fireplace And W/O To West Facing Terrace. Main Floor Laundry With Mudroom & Direct Garage Access. Retreat Upstairs To Spacious Primary Bedroom W/ Sitting Area, 5-Pc Spa Like Ensuite With Fireplace And Heated Towel Rack, His/Her Closets & Walk-Out To Balcony Over-Looking Backyard & Ravine. Fully Finished Lower Level With Spacious Rec Room, Guest Bedroom W/ 3 Pc-Ensuite And Spa With With 3-Pc Bath, Dry Sauna & Change Room. Walk-Out To A Stunning Professionally Landscaped & Terraced Backyard Oasis With Patio, In-Ground Saltwater Pool & Hot-Tub Overlooking Gorgeous Ravine! Top Tier School District Including Bayview Glen Ps, Thornless Ss & St. Roberts Cs Ranked Best High School In York Region! Excellent Location At Leslie/Green Ln With Easy Access To Retail, Restaurants, Library, Community Centres, Parks, Public Transit & Mere Mins To 404/407 & Hwy 7. Extras Include No Sidewalk, Newer Windows, New Hardwood Floors, New Doors, New Driveway & Garage Doors!
详情
- 上市时间: Thursday, June 06, 2024
- 3D看房: View Virtual Tour for 60 Prince Edward Boulevard
- 城市: Markham
- 社区: Thornlea
- 交叉路口: Bayview/Green Lane
- 详细地址: 60 Prince Edward Boulevard, Markham, L3T 7E9, Ontario, Canada
- 客厅: Hardwood Floor, Sunken Room, O/Looks Frontyard
- 厨房: Eat-In Kitchen, Centre Island, O/Looks Backyard
- 家庭房: Sunken Room, Gas Fireplace, W/O To Terrace
- 挂盘公司: Harvey Kalles Real Estate Ltd. - Disclaimer: The information contained in this listing has not been verified by Harvey Kalles Real Estate Ltd. and should be verified by the buyer.












