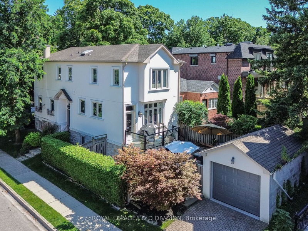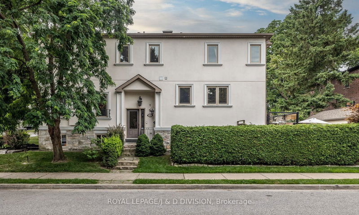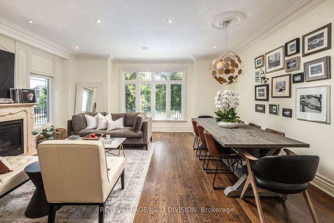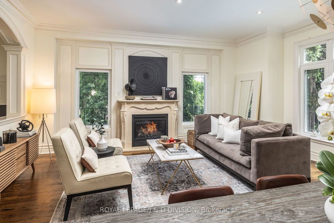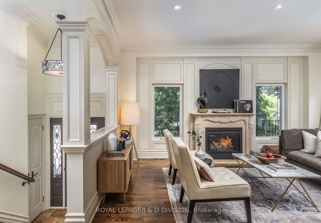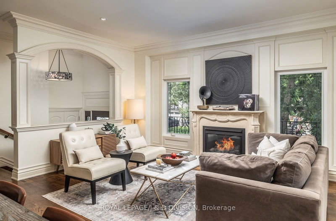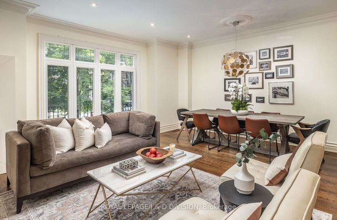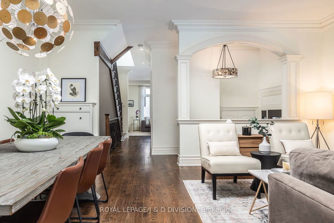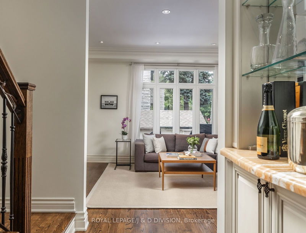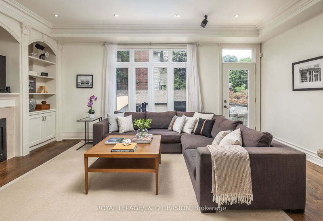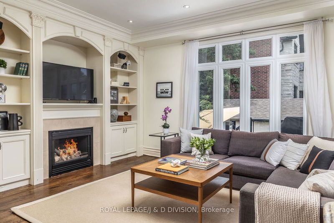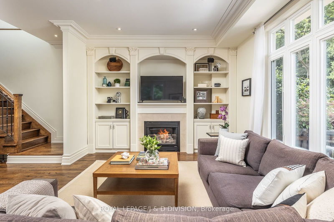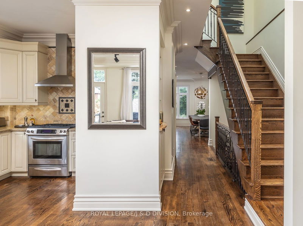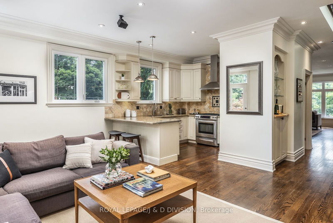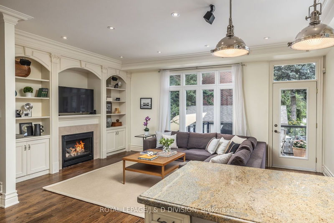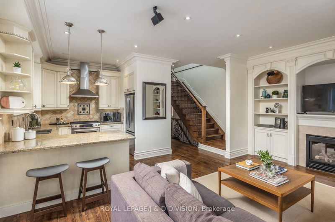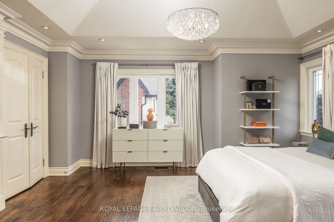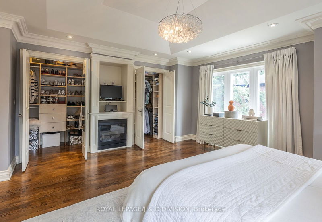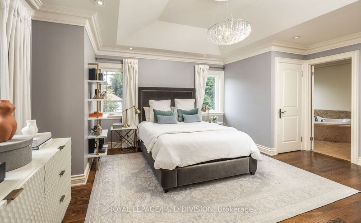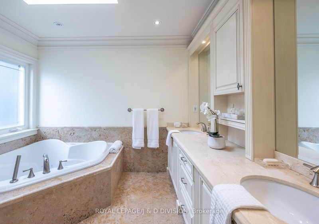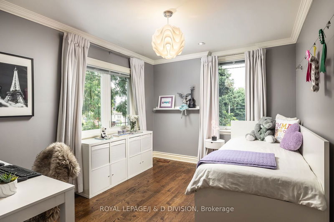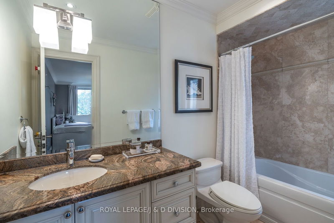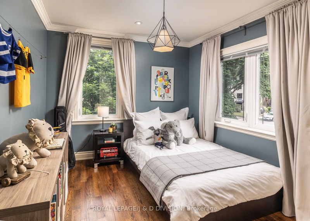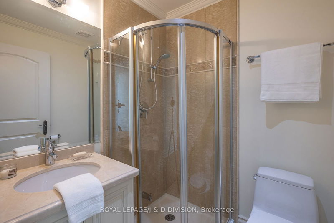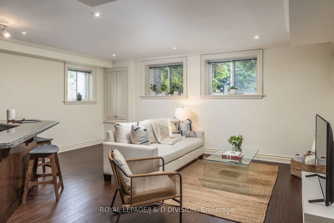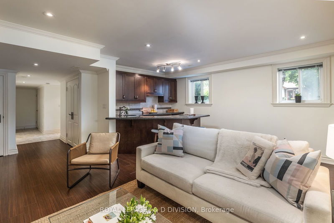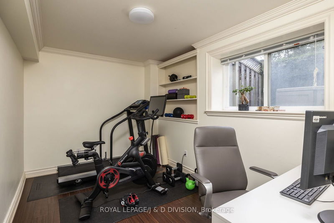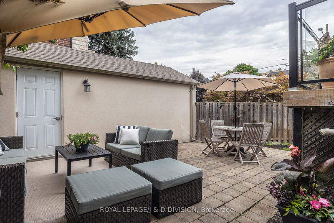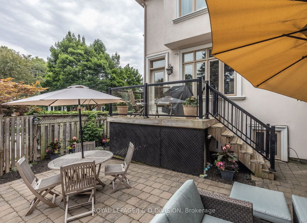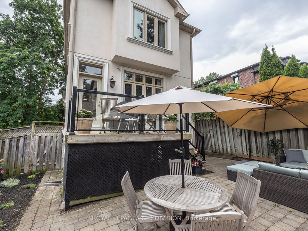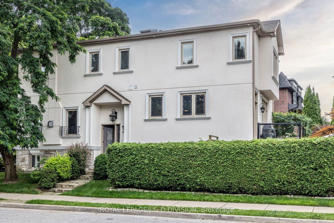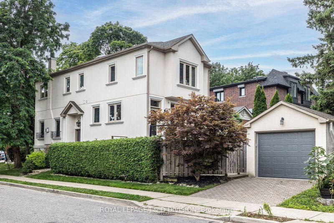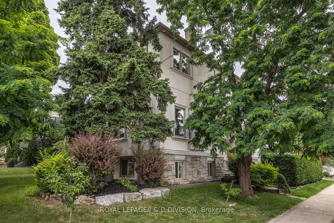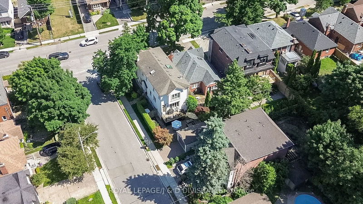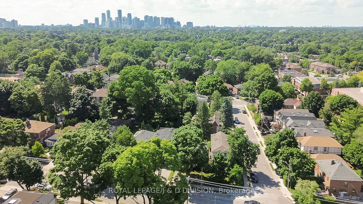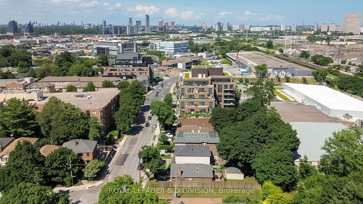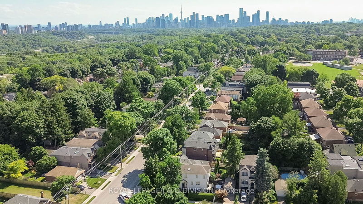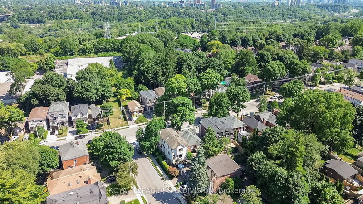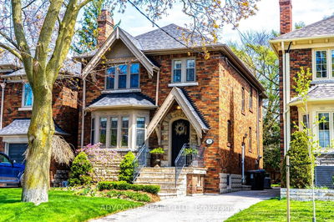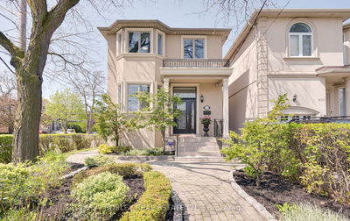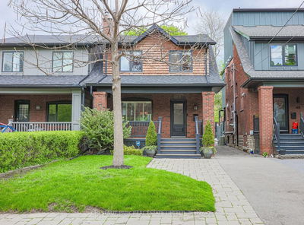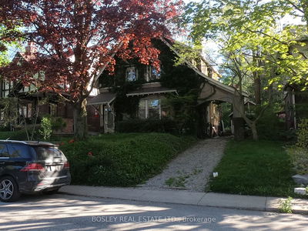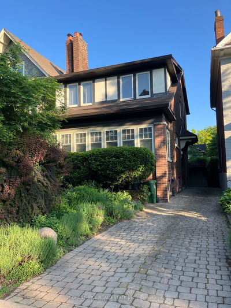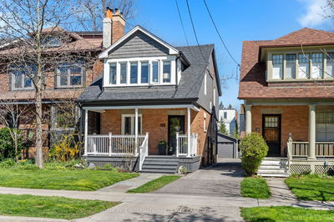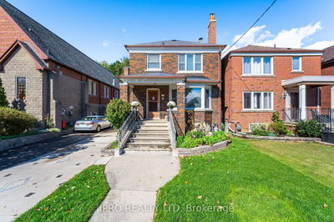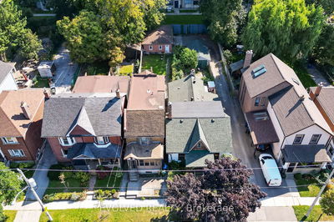Welcome to this beautiful 16-year-old center hall home on a corner lot in South Leaside. Situated on a small quiet street, surrounded by mature trees and shrubs, with a lovely private patio. Approximately 2000sqft above grade, with tall ceilings, multiple skylights, and leaded glass windows and doors throughout. On the main floor, a combined living room and dining room is featured, and a combined kitchen and family room with a walkout to a deck, patio and surrounding gardens. The second floor features a spacious master bedroom with his and her walk-in closets, and a spa-like six-piece ensuite washroom. Two other bedrooms, one with ensuite, and another bathroom are offered on this floor. In the lower level, abundant natural light streams throughout with a large recreation room and a bar/kitchenette. Another bedroom, three-piece washroom, ample storage, and laundry room. Enjoy the convenience of walking to Bayview shops, excellent access to the Bayview extension and highways, walk to top rated area schools (Rolph Road & Bessborough). A private drive with detached garage completes this special offering.
详情
- 上市时间: Tuesday, July 09, 2024
- 城市: Toronto
- 社区: Leaside
- 交叉路口: Rutherglen / Southvale
- 详细地址: 15 Rutherglen Road, Toronto, M4G 1L5, Ontario, Canada
- 客厅: Hardwood Floor, Gas Fireplace, Wainscoting
- 厨房: Hardwood Floor, Breakfast Bar, Recessed Lights
- 家庭房: Open Concept, W/O To Deck, Gas Fireplace
- 厨房: Tile Floor, Breakfast Bar, Combined W/Rec
- 挂盘公司: Royal Lepage/J & D Division - Disclaimer: The information contained in this listing has not been verified by Royal Lepage/J & D Division and should be verified by the buyer.

