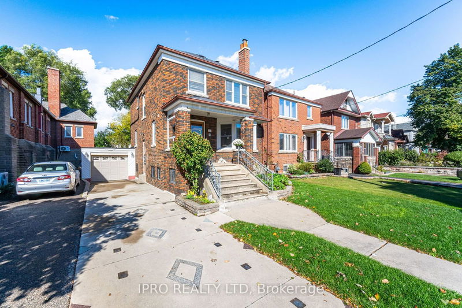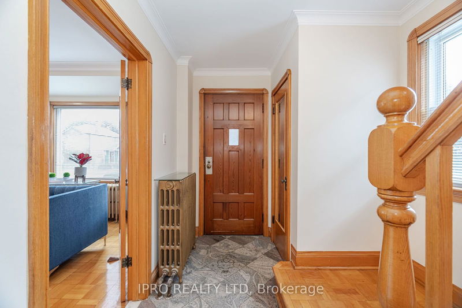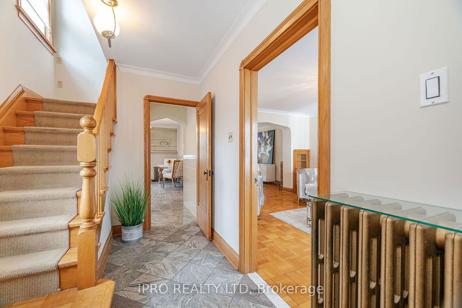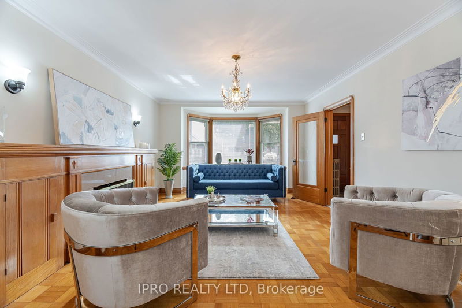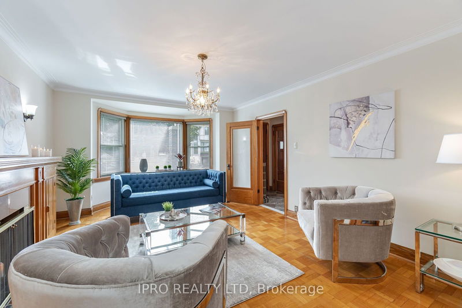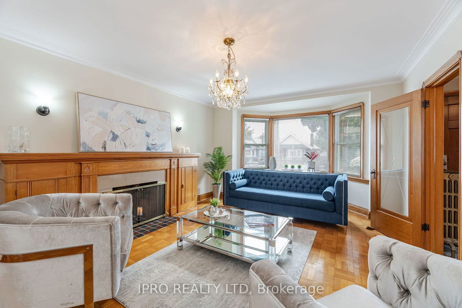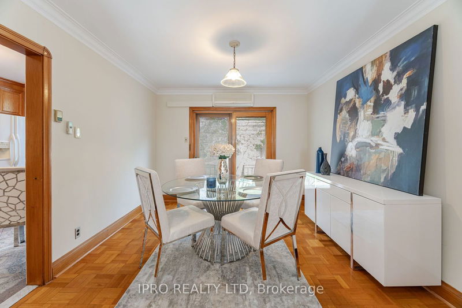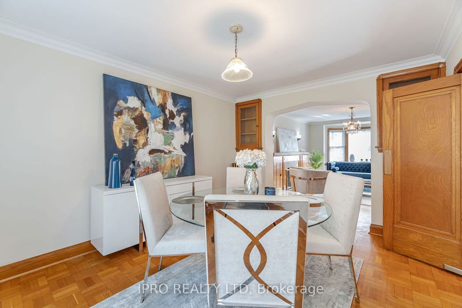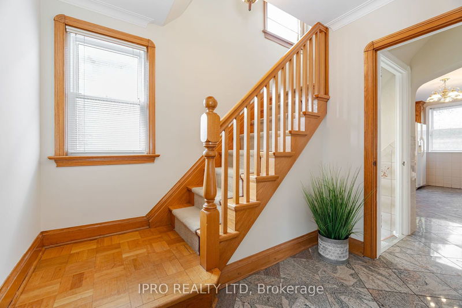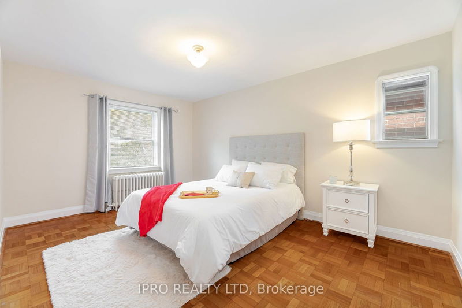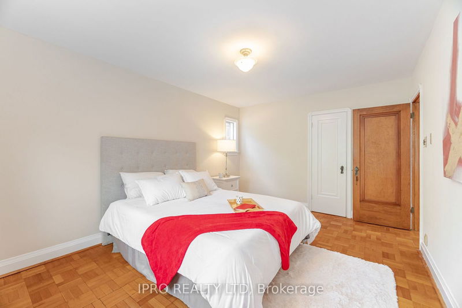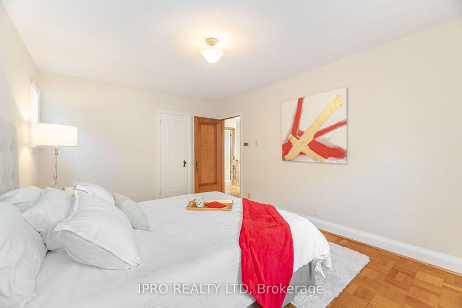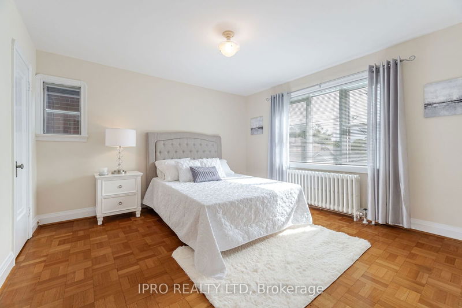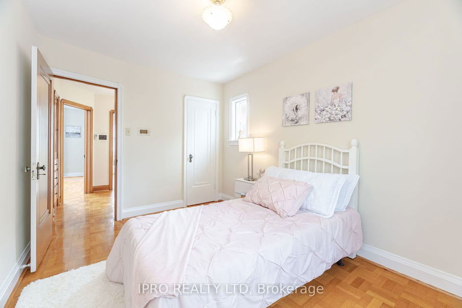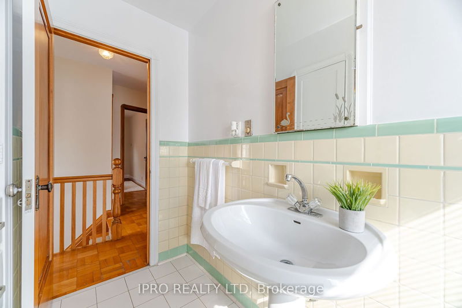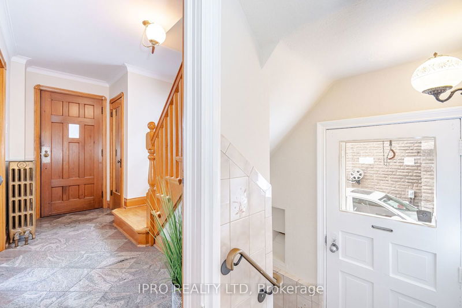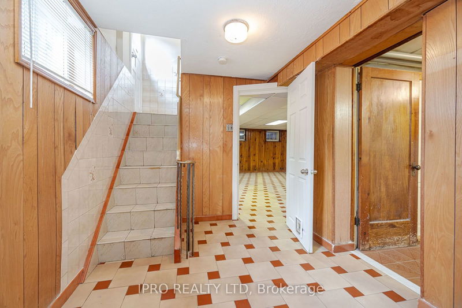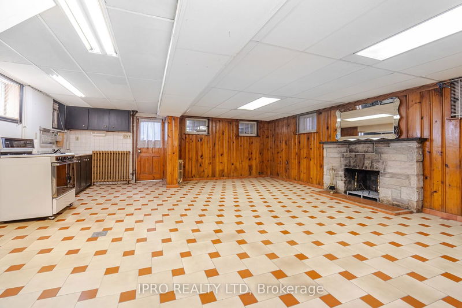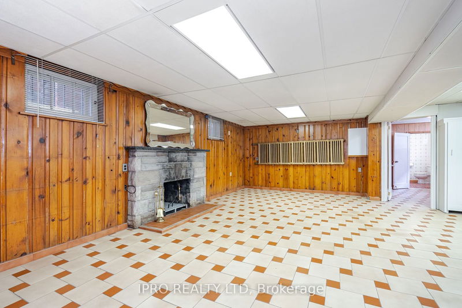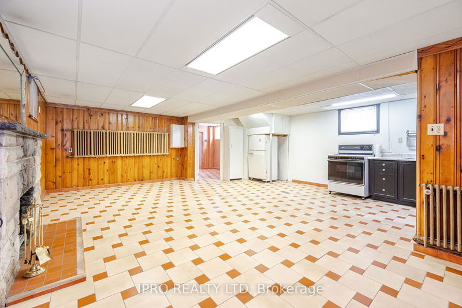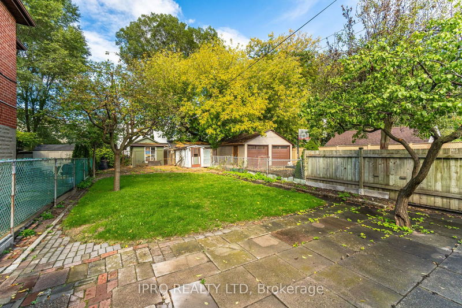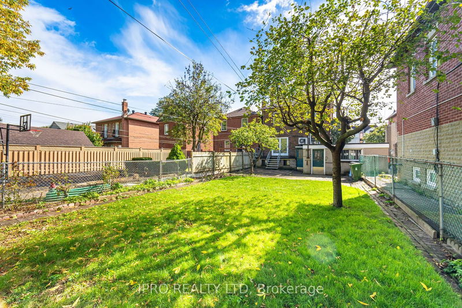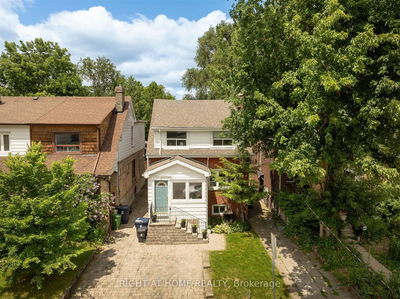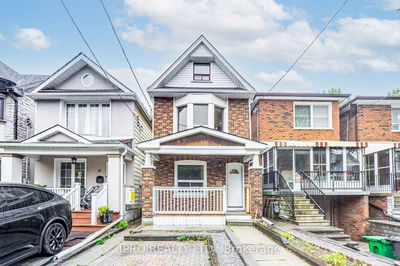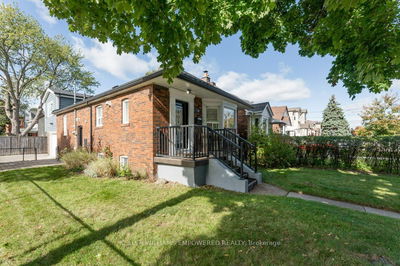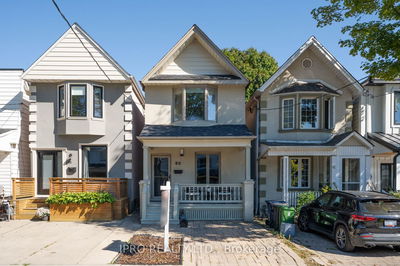This Classic Detached All Brick Family Home Is Located In The Prime Danforth Village Of East York On A Quiet Family Friendly Street. Set On A Wide 30' Lot, This Property Features A Long Private Driveway Accommodating Parking For Up To 3 Cars And Leads To The Attached 1.5 Car Garage, A Rare Find In This Neighborhood. Character And Charm Best Describe The Interior Of This Home. The Main Floor Features Original Wood Trim And Hardwood Flooring. Professionally Painted And Smooth Ceilings Throughout The Main And Upper Levels. Polished Stone Flooring Through The Foyer To The Eat-In Kitchen. Dining Room With A Sliding Walk-Out To The Terrace Is Open To A Spacious Living Room Ideal For Entertaining And Features A Bay Window And Fireplace With Custom 9' Wood Mantel. The Hardwood Staircase Leads To The Upper Level And Three Generous Size Bedrooms Each With Spacious Closets And Hardwood Flooring. Separate Side And Back Entrance To The Finished Lower Level With A Second Kitchen, 3 Piece Bath And Open Living Space With A Second Fireplace Offer Additional Living And Entertaining Space Or In Law Potential. The Extra Deep 135' Lot Provides A Great Backyard Perfect For Summer BBQs, Gardening, Or Simply Unwinding. Prime Location With Close Proximity To Schools, Parks, Shopping, 2 Minutes To Transit Stop And Steps To Proposed Ontario Line Cosburn Station, DVP, Downtown, The Vibrant Danforth And Much More!
详情
- 上市时间: Friday, October 11, 2024
- 3D看房: View Virtual Tour for 188 Floyd Avenue
- 城市: Toronto
- 社区: Danforth Village-East York
- 交叉路口: Pape Ave & Cosburn Ave
- 详细地址: 188 Floyd Avenue, Toronto, M4J 2J1, Ontario, Canada
- 客厅: Hardwood Floor, Bay Window, O/Looks Dining
- 厨房: Stone Floor, Eat-In Kitchen, Side Door
- 厨房: Tile Floor, Above Grade Window, Open Concept
- 挂盘公司: Ipro Realty Ltd - Disclaimer: The information contained in this listing has not been verified by Ipro Realty Ltd and should be verified by the buyer.


