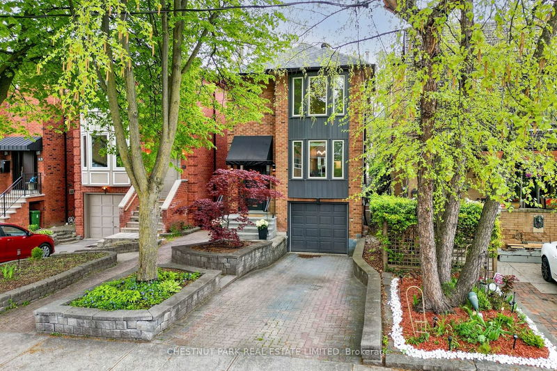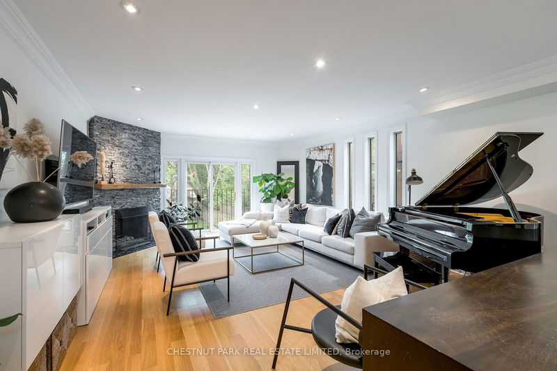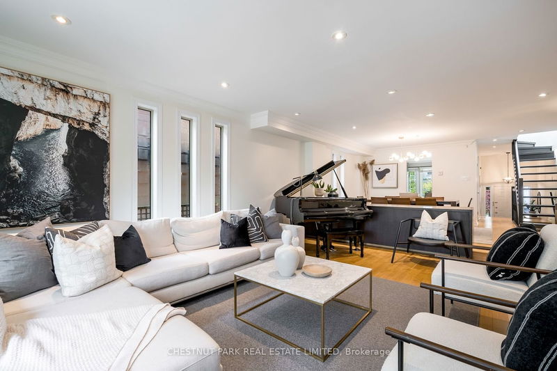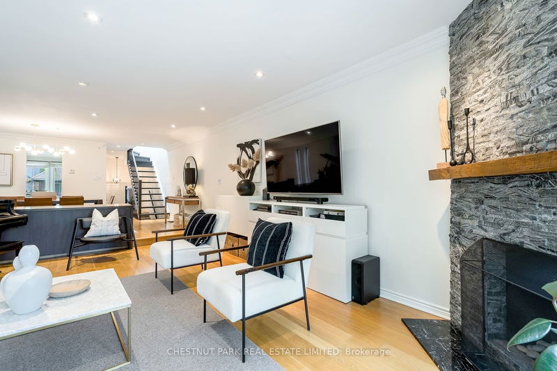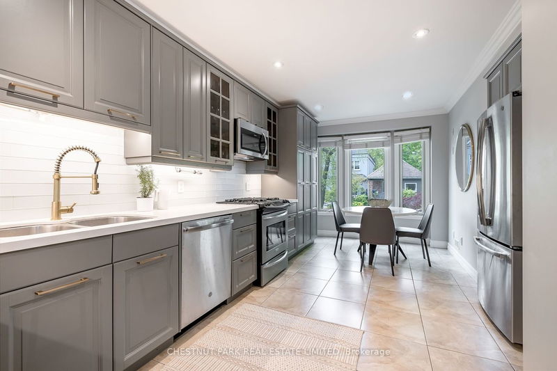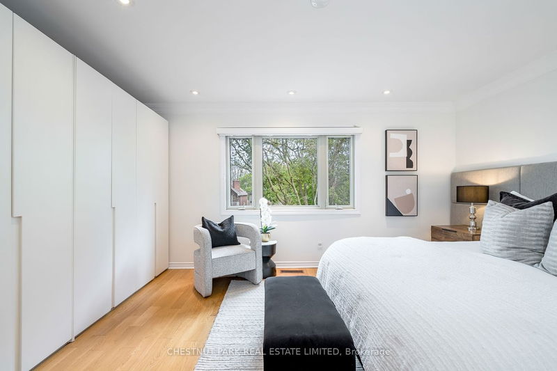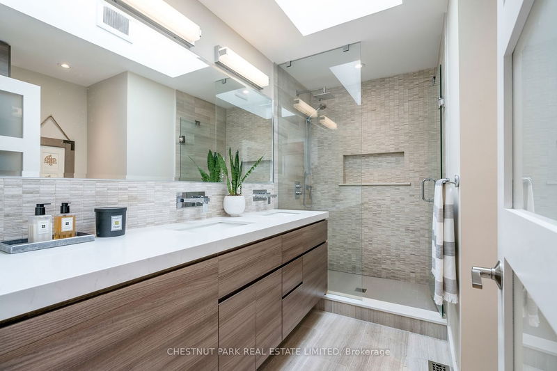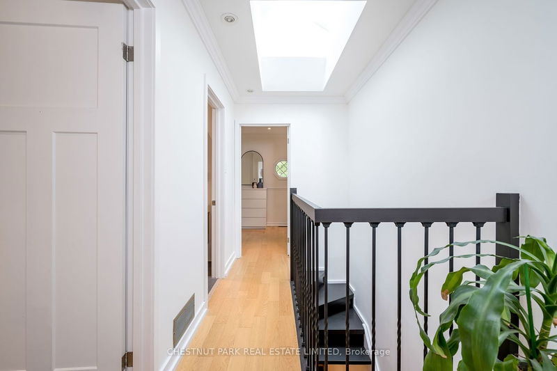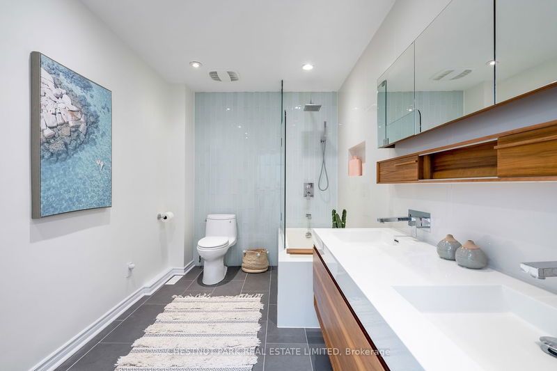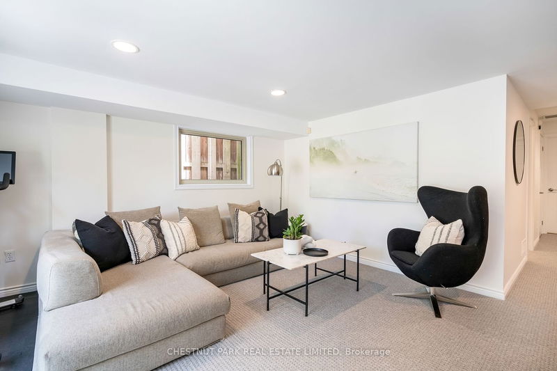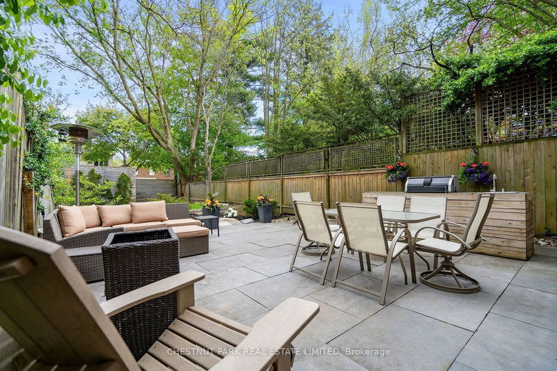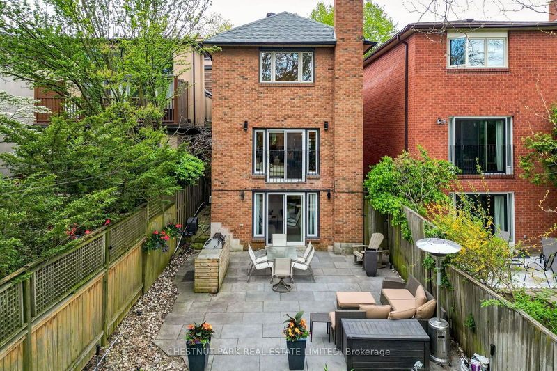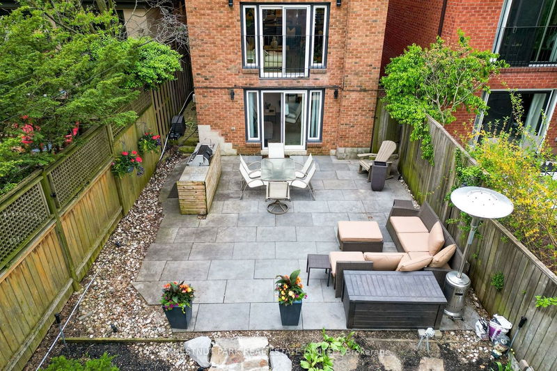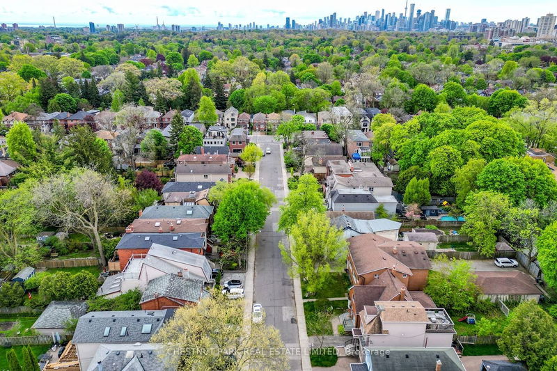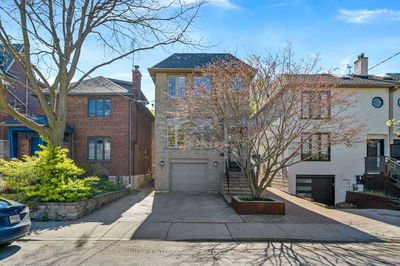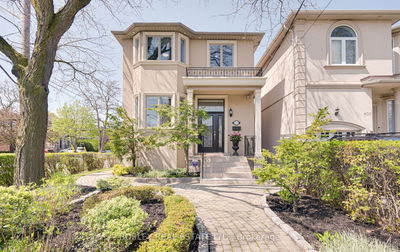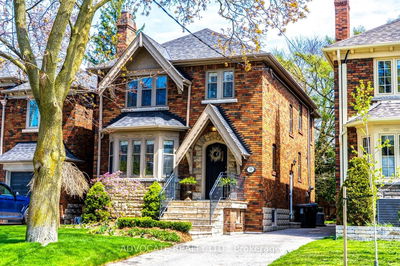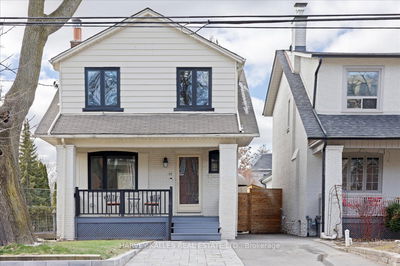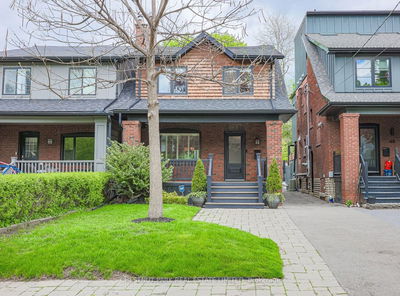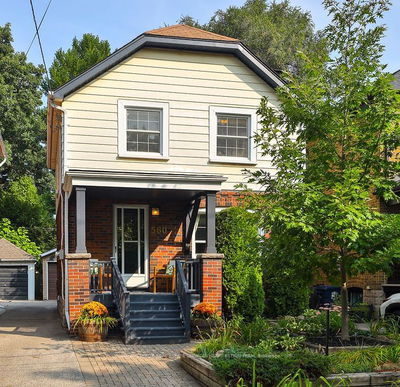Fabulous fully renovated three plus one bedroom house in the heart of Davisville Village. This detached home with private drive and parking for three sits on a beautiful mature treed, 25 by 150 foot lot. The renovated kitchen with an eat-in area, abuts the surprisingly large, open concept living and dining area. The second floor features two generously sized bedrooms with a fully renovated bathroom, a bright sky-lit hallway, and a large primary suite with a gorgeous (and ample) bathroom. The lower level offers direct access to the garage, ample storage, a terrific fourth bedroom, and a cozy rec room. The rec room walk-out onto the terraced and fully landscaped backyard and outdoor kitchen. This house is situated on a quiet Davisville Village street. It is within walking distance to TTC, and Bayview/Mount Pleasant shops, boutique and restaurants. Trace Manes, Sunnybrook Park, Serena Gundy are all within close proximity. Public and private schools include Maurice Cody, Hodgson, Northern, Greenwood, and The Children's Garden School.
详情
- 上市时间: Monday, May 13, 2024
- 3D看房: View Virtual Tour for 37 Marmot Street
- 城市: Toronto
- 社区: Mount Pleasant East
- 详细地址: 37 Marmot Street, Toronto, M4S 2T4, Ontario, Canada
- 厨房: Stainless Steel Appl, Eat-In Kitchen, Bay Window
- 客厅: Hardwood Floor, O/Looks Garden, Fireplace
- 挂盘公司: Chestnut Park Real Estate Limited - Disclaimer: The information contained in this listing has not been verified by Chestnut Park Real Estate Limited and should be verified by the buyer.


