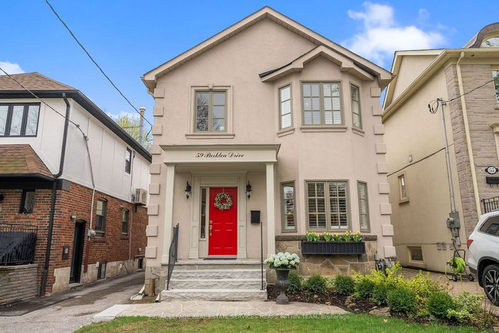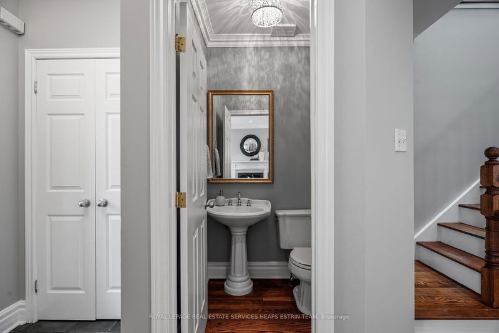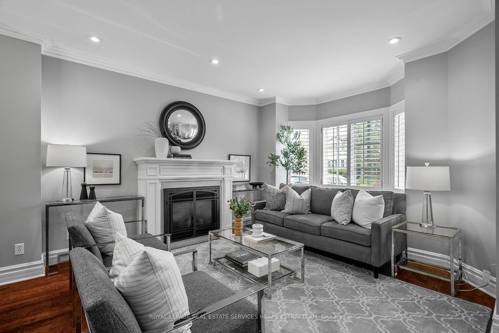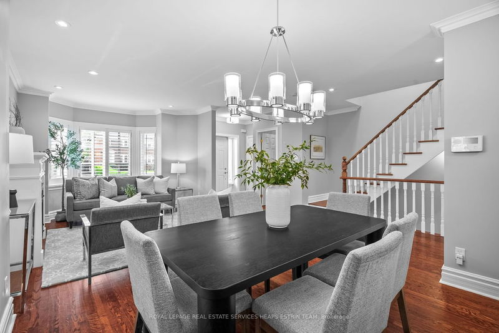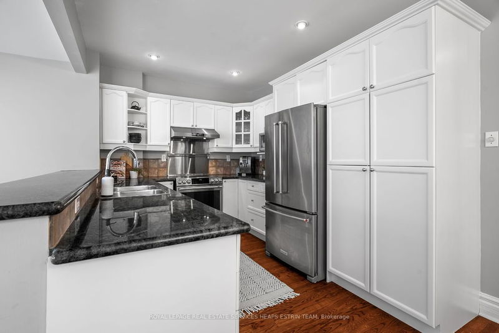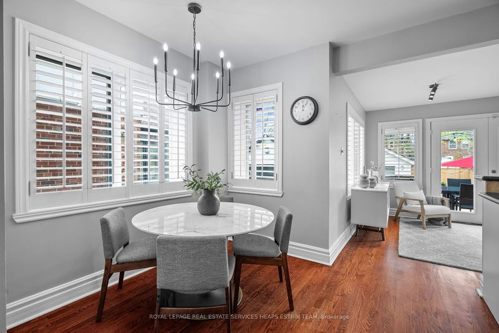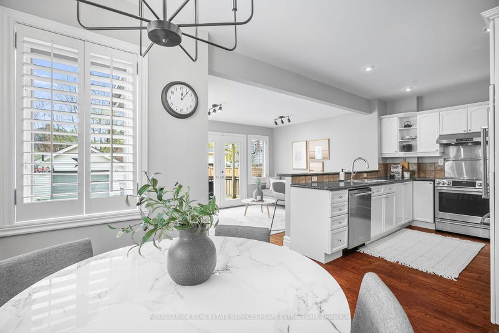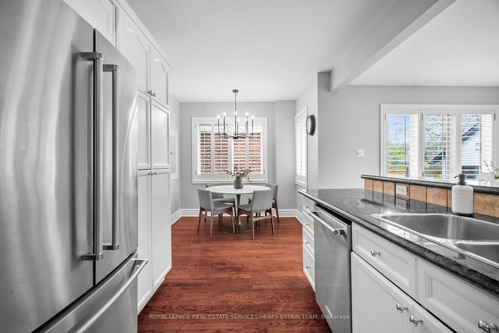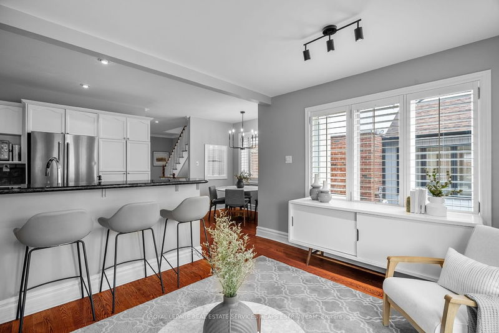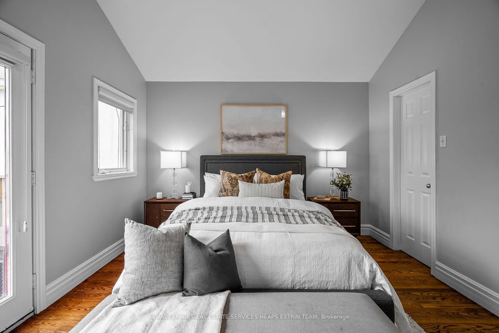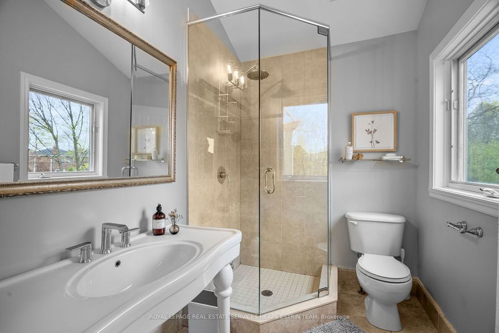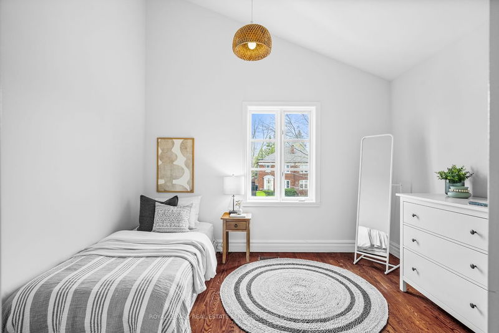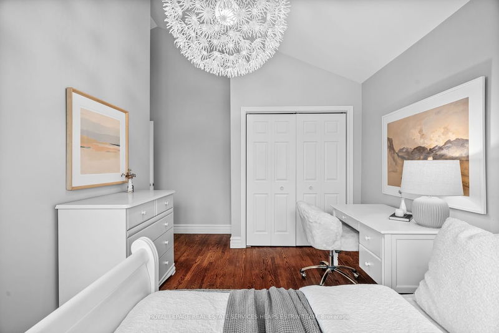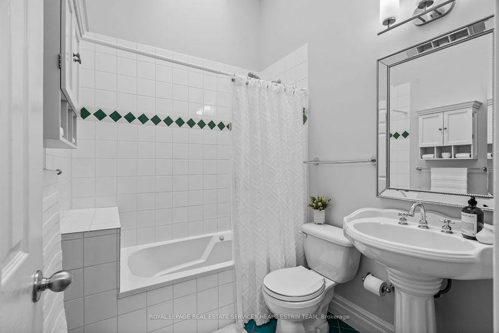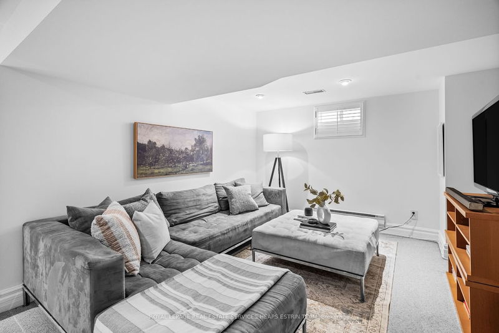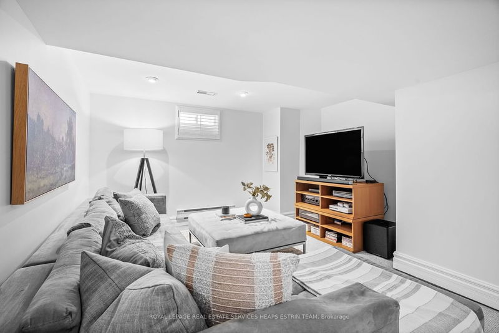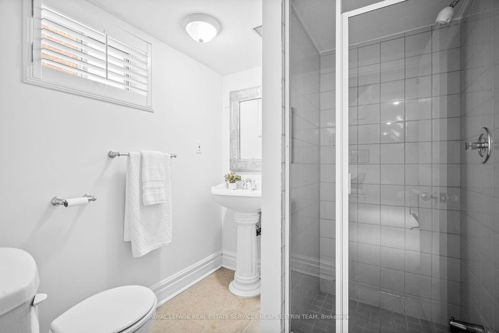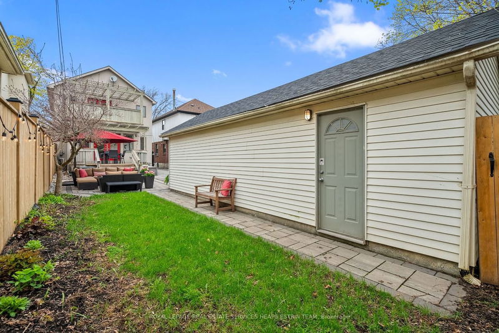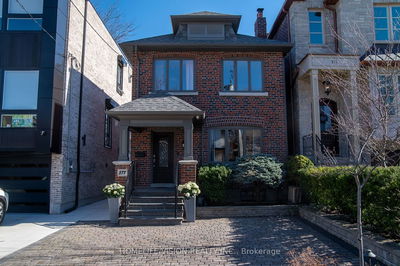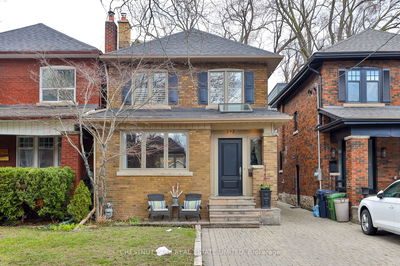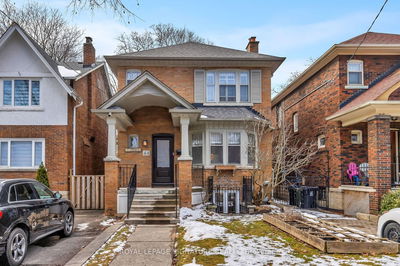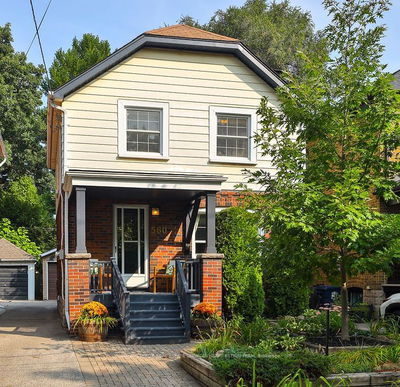Welcome to 59 Parklea Drive, a stunning detached home in South Leaside with beautiful curb appeal, professionally landscaped front and rear gardens, and a large detached garage. The main floor features a welcoming foyer with a double closet, an open concept living and dining area with hardwood floors, crown moulding, and a gas fireplace. The updated kitchen has a large breakfast area with granite countertops and overlooks a cozy family room with a walk-out to the oversized deck and gardens. The primary retreat features hardwood floors and vaulted ceilings, a large walk-in closet, an ensuite with glass enclosed shower and a walk out to a private balcony. There are two other well proportioned bedrooms with double closets and vaulted ceilings. The lower level has a separate entrance, spacious recreation room, an additional bedroom, three piece bathroom, a laundry room, and an abundance of storage space. The backyard has been recently landscaped and features an extra long detached garage. Wonderful sense of community and in close proximity to Trace Manes with its playground, tennis courts, baseball field, community centre and library, and near Leaside Memorial Garden arena, community centre and swimming pool.
详情
- 上市时间: Tuesday, April 30, 2024
- 城市: Toronto
- 社区: Leaside
- 交叉路口: Parklea Drive And Rumsey Road
- 客厅: Hardwood Floor, Crown Moulding, Gas Fireplace
- 厨房: Hardwood Floor, Breakfast Bar, Eat-In Kitchen
- 家庭房: Hardwood Floor, French Doors, W/O To Garden
- 挂盘公司: Royal Lepage Real Estate Services Heaps Estrin Team - Disclaimer: The information contained in this listing has not been verified by Royal Lepage Real Estate Services Heaps Estrin Team and should be verified by the buyer.

