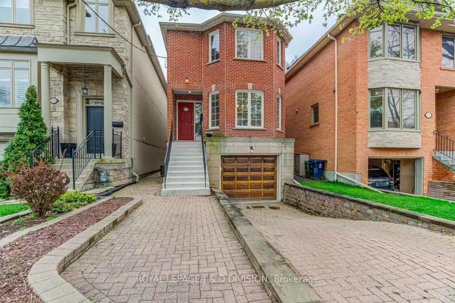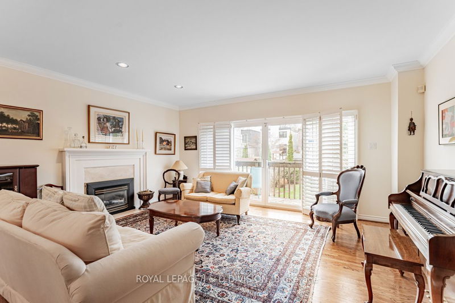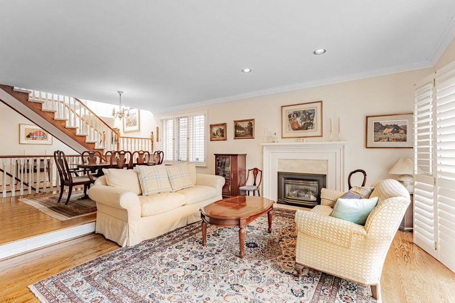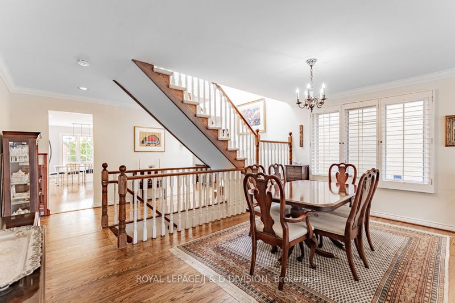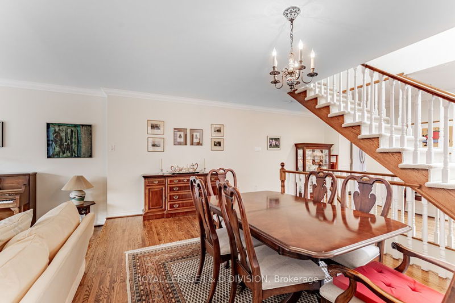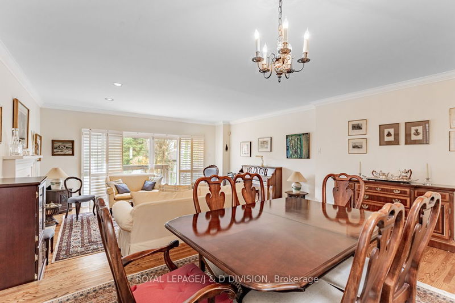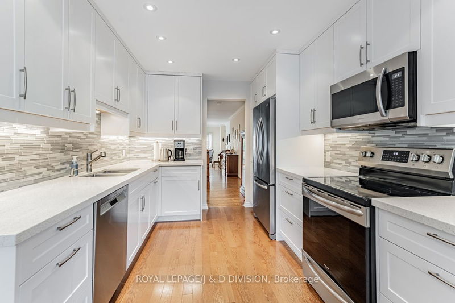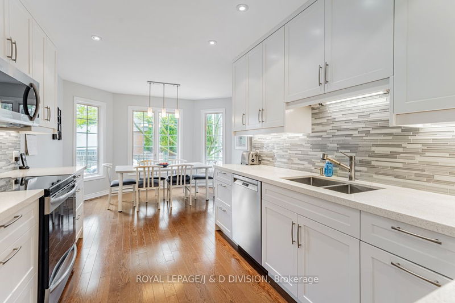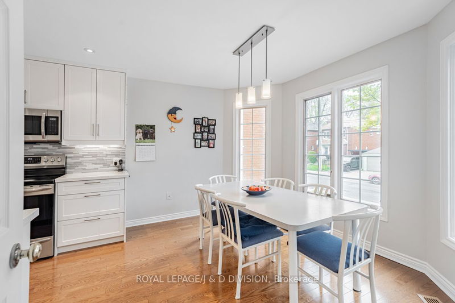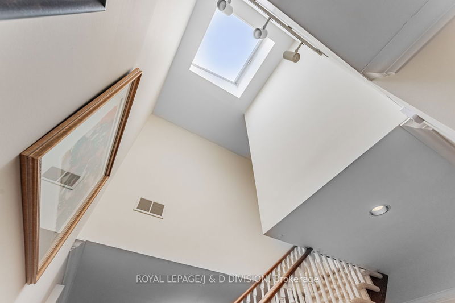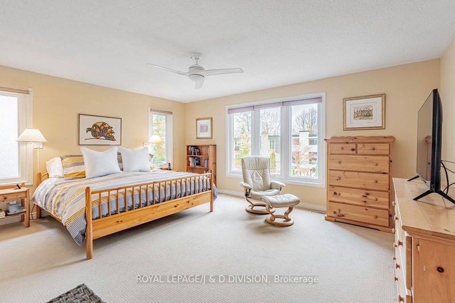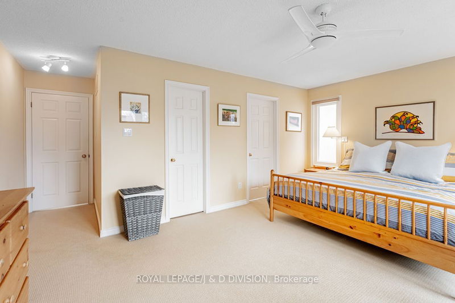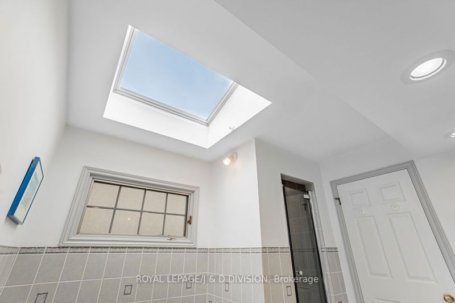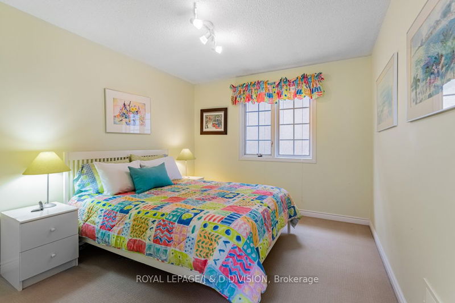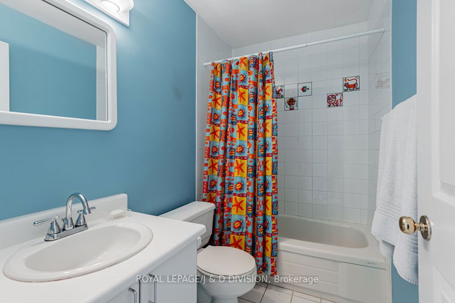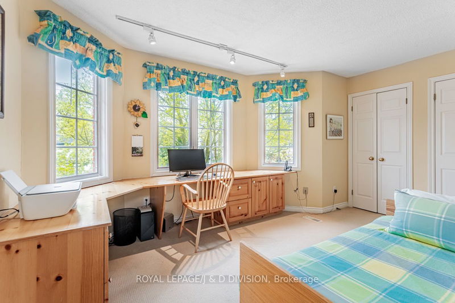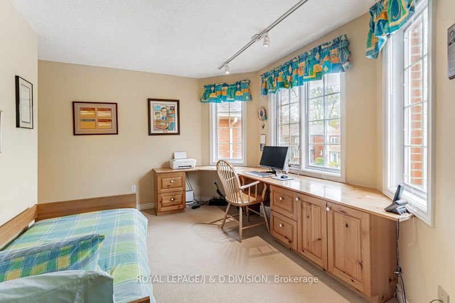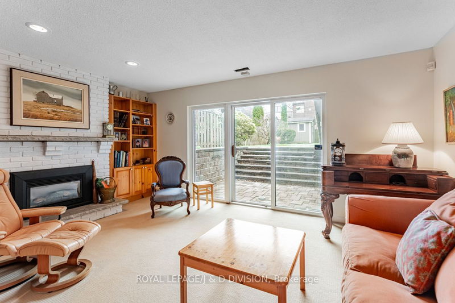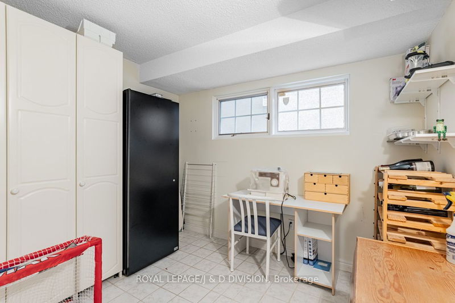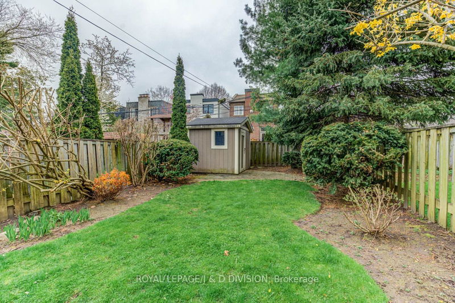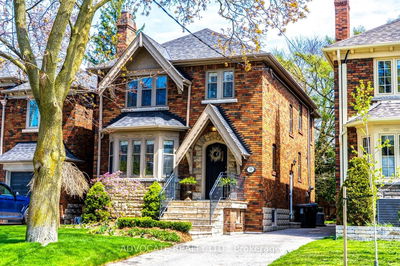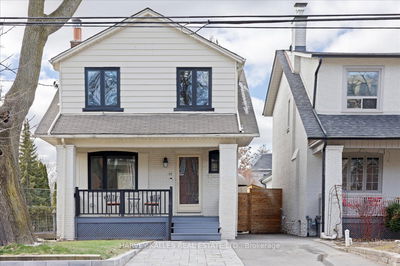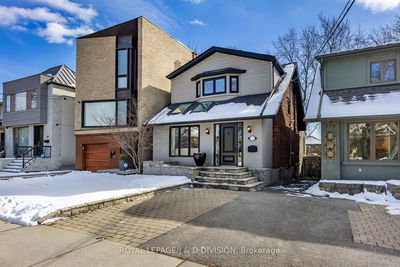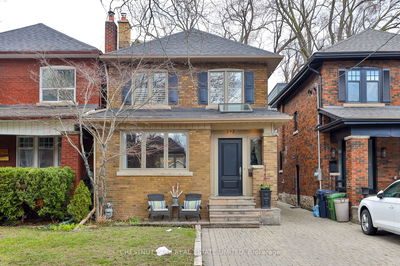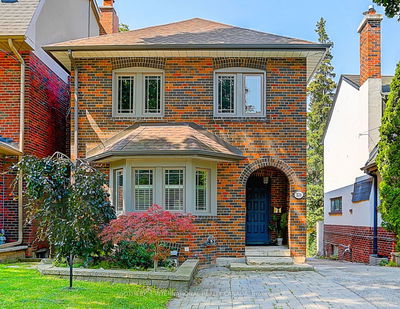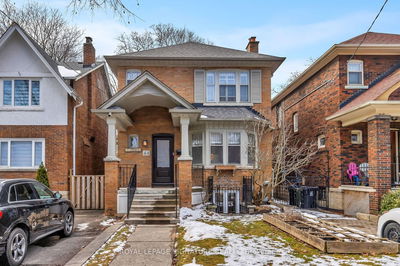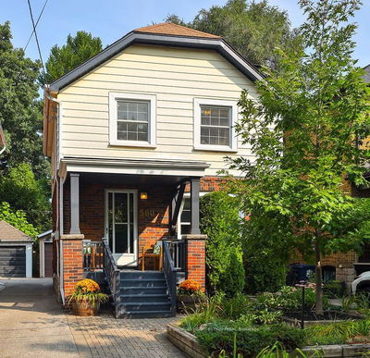With over 2,700 total square feet, a built-in garage and a fabulous South facing garden, you will be glad you found this wonderful family home! Features include multiple skylights, hardwood flooring, main floor powder room, excellent closet space and storage, two gas fireplaces, a fully finished basement with bonus 4th bedroom, 3 piece bath, plus family room with separate walk out to the back yard! There are generous principal rooms, a renovated kitchen with a bright spacious breakfast room! The Primary bedroom overlooks the yard with a large walk-in closet, and ensuite 5 piece bath. Two other bedrooms with double closets plus a bright family bath. Direct entry garage and a large private driveway are ideal for a busy family!
详情
- 上市时间: Wednesday, May 01, 2024
- 3D看房: View Virtual Tour for 637 Soudan Avenue
- 城市: Toronto
- 社区: Mount Pleasant East
- 详细地址: 637 Soudan Avenue, Toronto, M4S 1X7, Ontario, Canada
- 客厅: Hardwood Floor, W/O To Deck, Gas Fireplace
- 厨房: Corian Counter, Renovated, Stainless Steel Appl
- 挂盘公司: Royal Lepage/J & D Division - Disclaimer: The information contained in this listing has not been verified by Royal Lepage/J & D Division and should be verified by the buyer.


