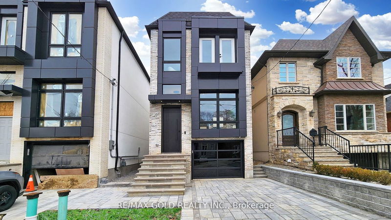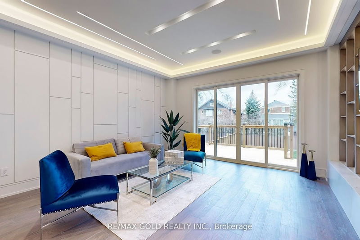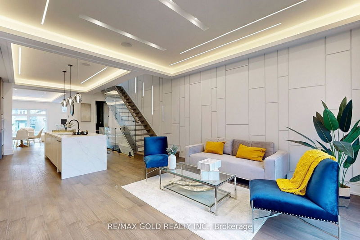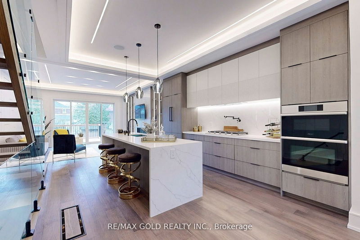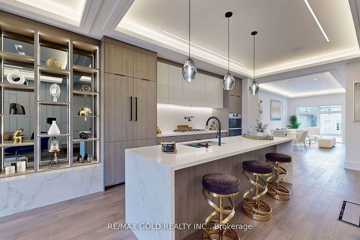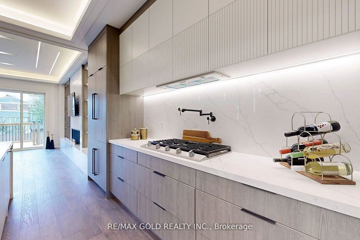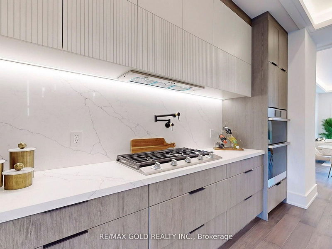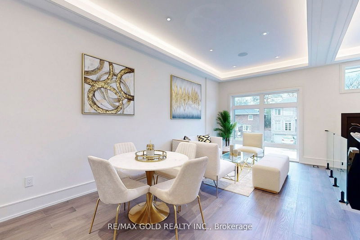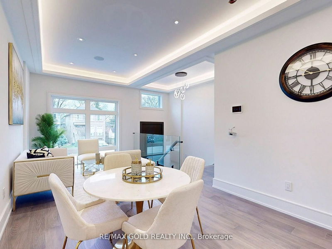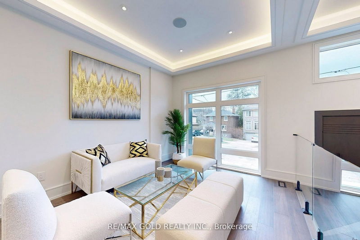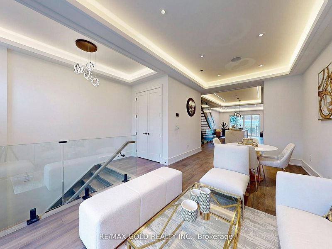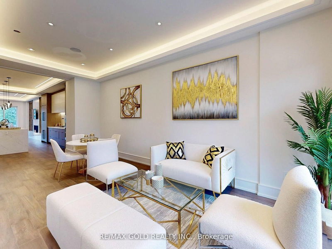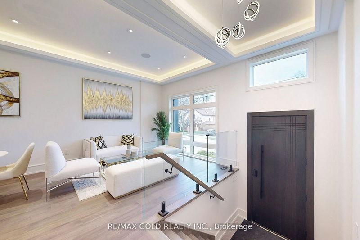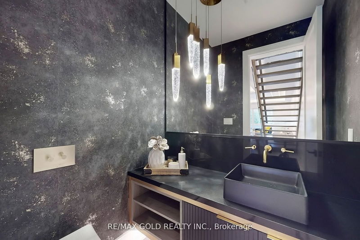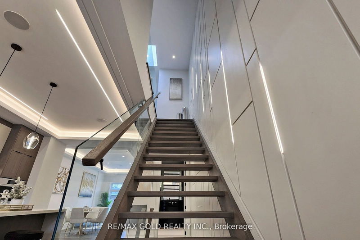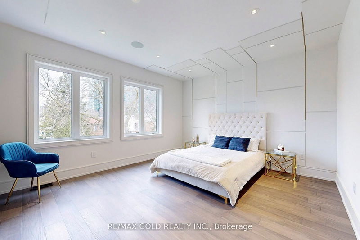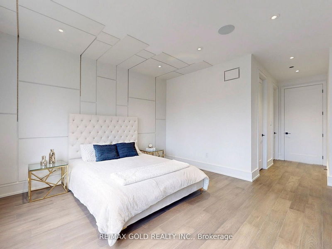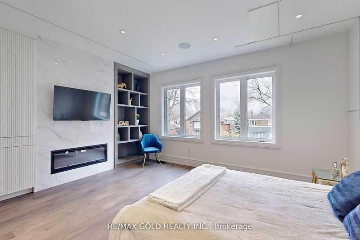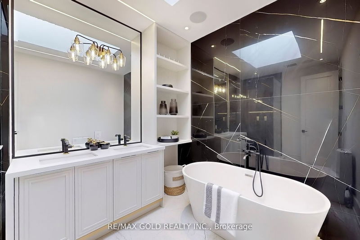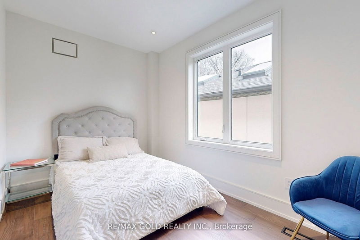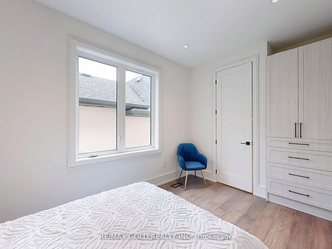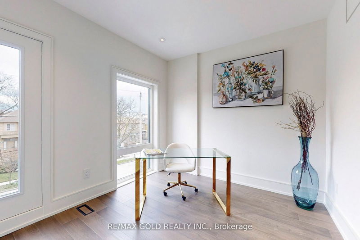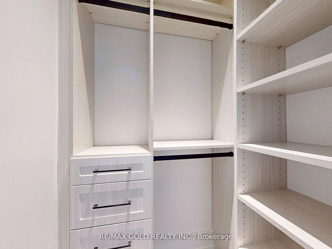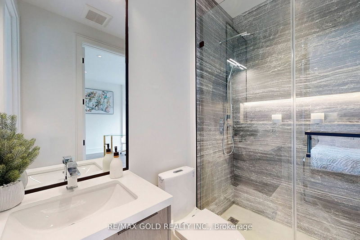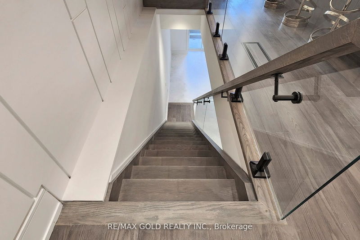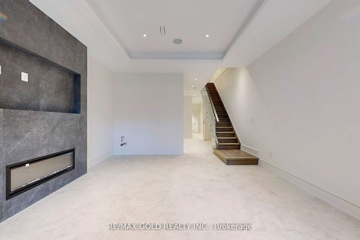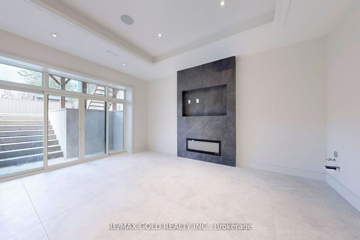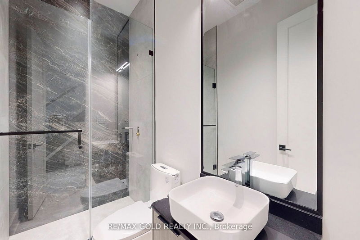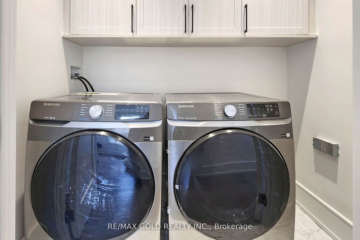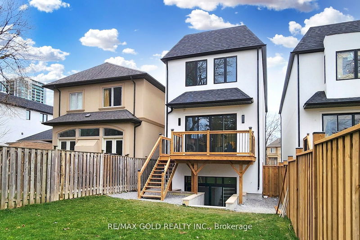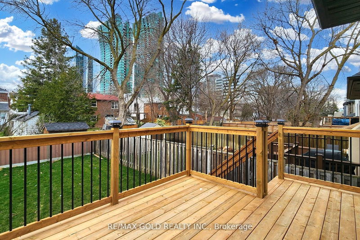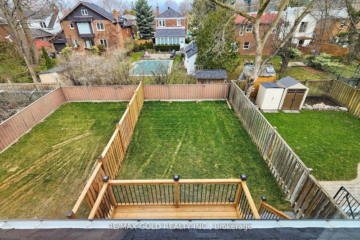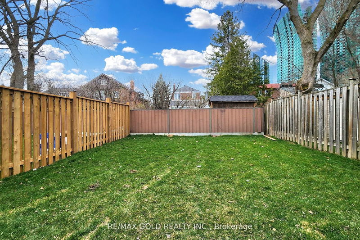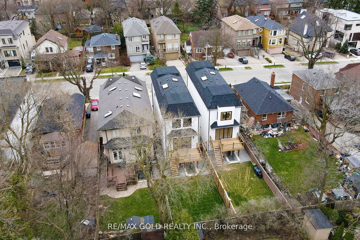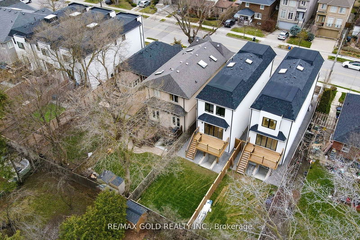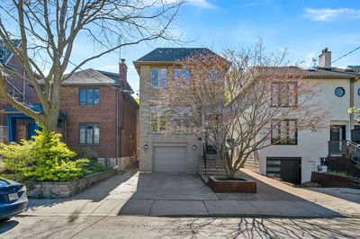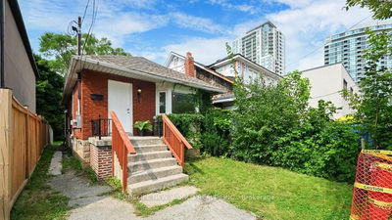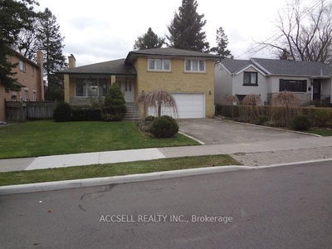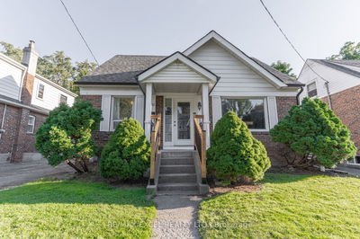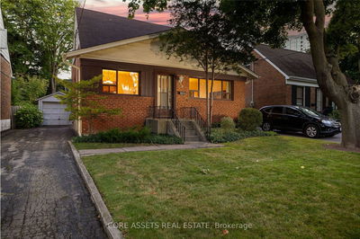***The Location Can't Be Beat---- Just 2 Mins Drive to Highway*** This BRAND NEW "SOUTH FACING" LUXURY REAL ESTATE built by reputed builders DAS CUSTOM HOMES comes with Tarion Warranty--- As you enter this 3000 sqft approx of living space , you are greeted with a beautiful foyer leading to the main floor highlighted with stunning Architecture boasting high ceilings and beautiful millwork . As you move forward into the gourmet chef kitchen with built-in appliances , we enter this stunning living room with gas fireplace walking out to Landscaped yard . The luxury continues with glass railings illuminated with cob lights , taking you to the second floor offering a primary bedroom with walk-in closets and stunning ensuite , plus two sizeable bedrooms and laundry . Basement has provisions for bar and laundry . Extra Features include Control 4 Smart Home with Speakers. Heated Foyer , Basement and all washrooms. SEEING IS BELIEVING. Steps to Yonge/Sheppard Subway, parks, shops, restaurants and amenities , Videos attached. Building Permit can be mailed on request.
详情
- 上市时间: Tuesday, July 02, 2024
- 3D看房: View Virtual Tour for 42A Florence Avenue
- 城市: Toronto
- 社区: Lansing-Westgate
- 交叉路口: Yonge & S. Sheppard
- 详细地址: 42A Florence Avenue, Toronto, M2N 1E9, Ontario, Canada
- 厨房: Open Concept, B/I Fridge, B/I Oven
- 家庭房: Hardwood Floor, W/O To Deck, Gas Fireplace
- 客厅: Hardwood Floor, Combined W/Family
- 挂盘公司: Re/Max Gold Realty Inc. - Disclaimer: The information contained in this listing has not been verified by Re/Max Gold Realty Inc. and should be verified by the buyer.

