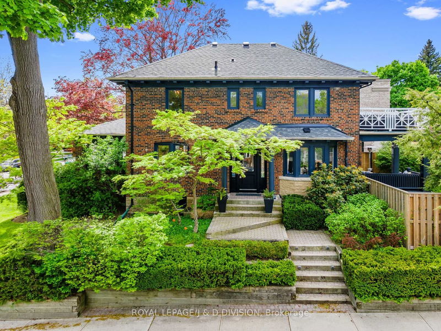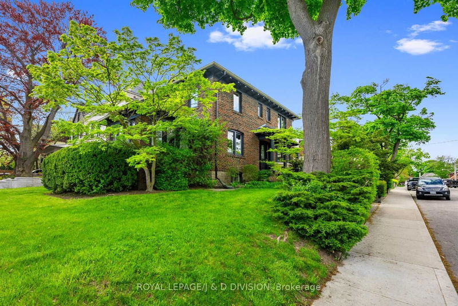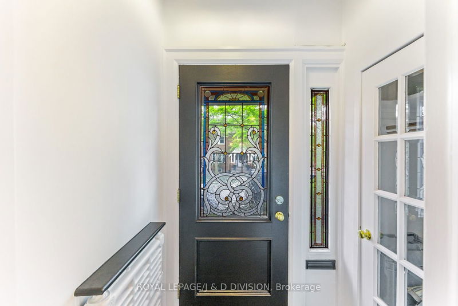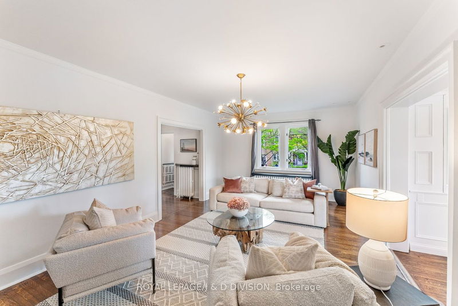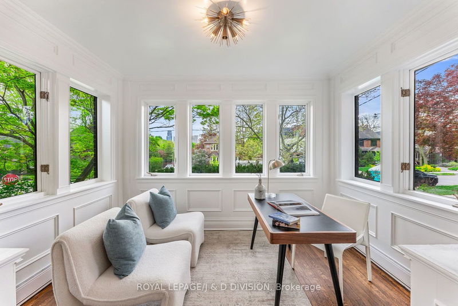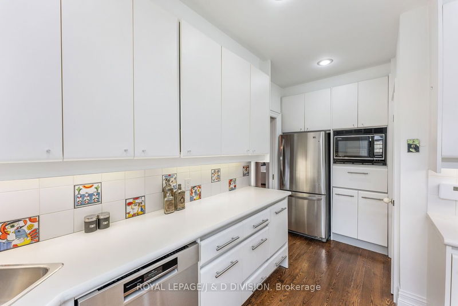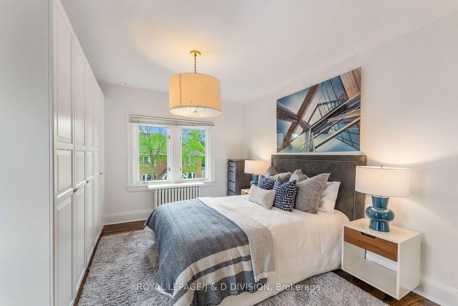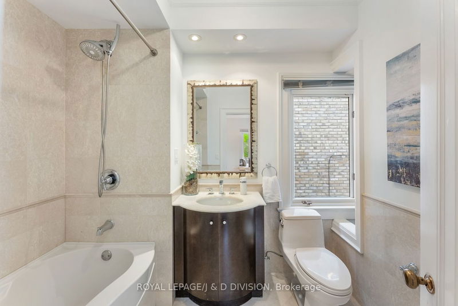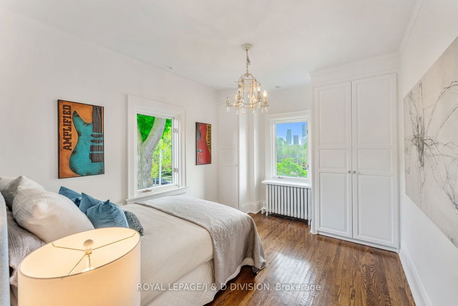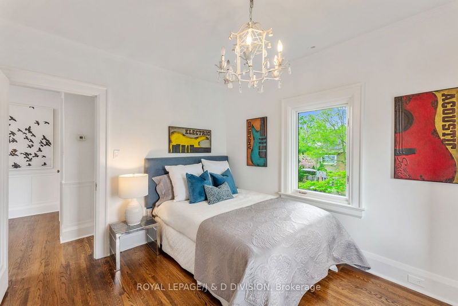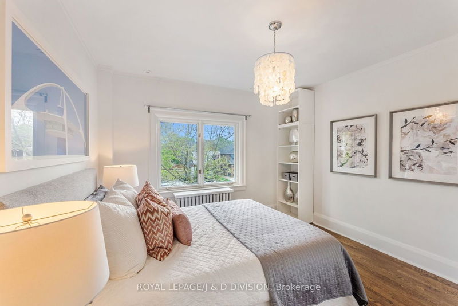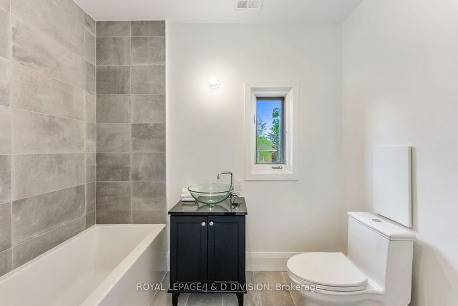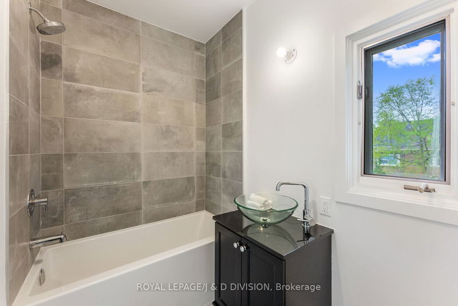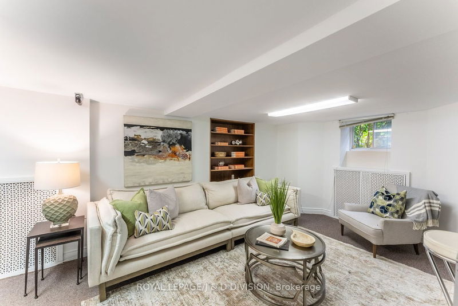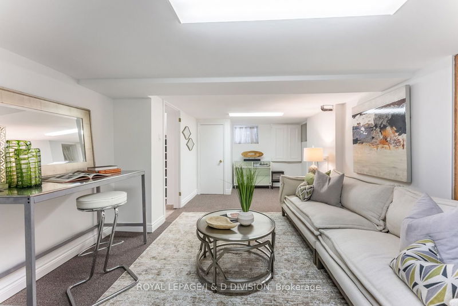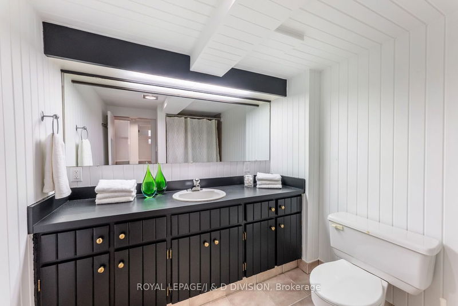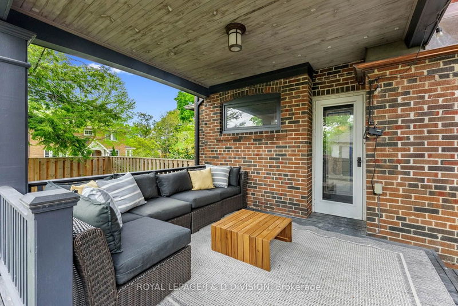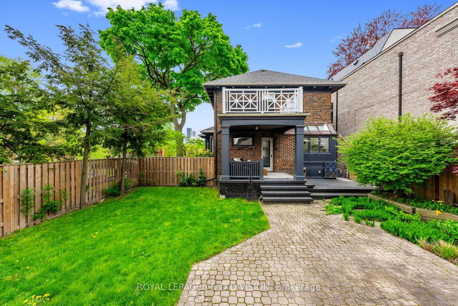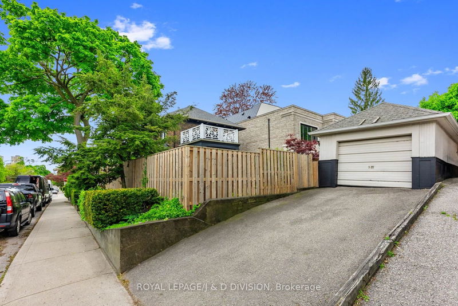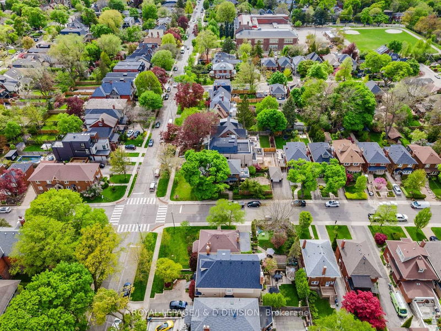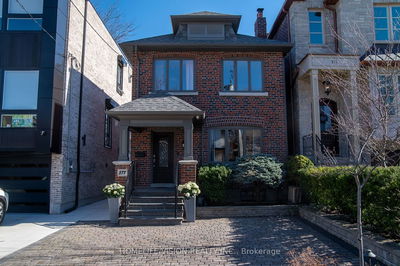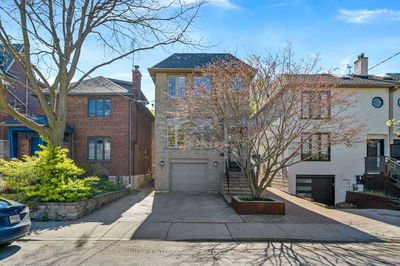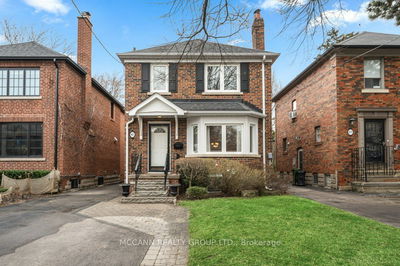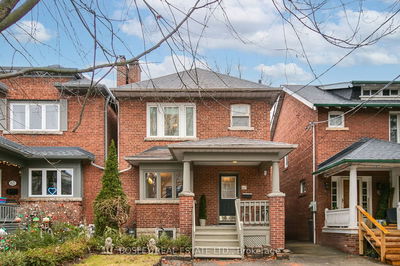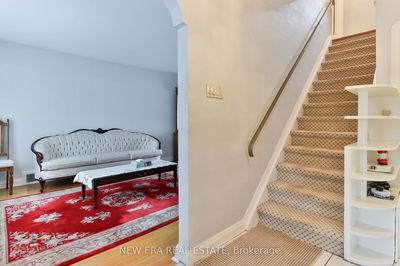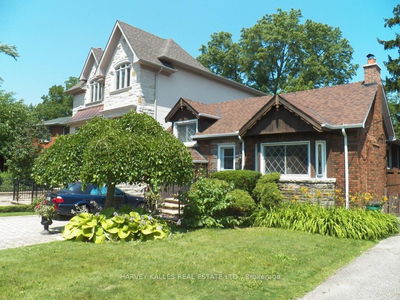On a prime corner lot in the John Ross Robertson School District, this 3 Bed, 4 Bath home with side-center hall, features beautiful hardwood floors, wainscotting and ample windows throughout illuminating a Hollywood-style charm. The large living room features a room-width fireplace with built-in shelving. Off the living room, a bright office, is the perfect place to work peacefully. The dining room has a large bay window that overlooks the front gardens and a side door offering a walk-out to the 2-tiered back deck. The kitchen features 3 windows that overlook the back yard with an added skylight that runs the width of the kitchen, flooding it in natural light. Stainless Steel appliances, a breakfast bar, and recessed lighting bring modern upgrades and function inviting opportunity to further enhance the space. The primary bedroom, with a modern 4-piece ensuite, offers both a walk-in and a wall of built-in closets providing plenty of room for clothing storage. A walk-out to a spacious private balcony offers opportunity for quiet contemplation while overlooking this peaceful neighbourhood. The 2 remaining bedrooms offer more closet space, plenty of light from casement windows, and the same warm hardwood floors that run throughout the home. Both bedrooms are served by a recently renovated 4-piece family bathroom. The lower level has a spacious media room with built-in bookshelves, an alcove for a desk and a built-in closet. Theres another 4-piece bath that serves this floor as well as a laundry room with plenty of counter-space and storage. The 2-tiered back deck overlooks the spacious fenced-in yard and offers an ideal outdoor entertaining area. Theres a private drive for two cars that leads to a detached 1-car garage. Excellent schools and close proximity to the shops and cafes along Yonge Street add to the allure making this an ideal home, not to be missed!
详情
- 上市时间: Tuesday, May 14, 2024
- 3D看房: View Virtual Tour for 74 Glengrove Avenue W
- 城市: Toronto
- 社区: Lawrence Park South
- 详细地址: 74 Glengrove Avenue W, Toronto, M4R 1N9, Ontario, Canada
- 客厅: Gas Fireplace, B/I Bookcase, Hardwood Floor
- 厨房: Skylight, Stainless Steel Appl, Hardwood Floor
- 挂盘公司: Royal Lepage/J & D Division - Disclaimer: The information contained in this listing has not been verified by Royal Lepage/J & D Division and should be verified by the buyer.

