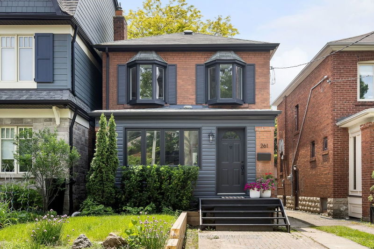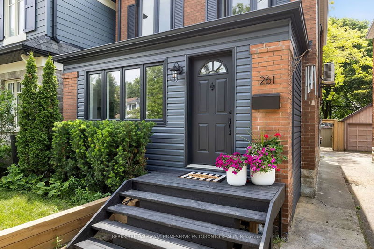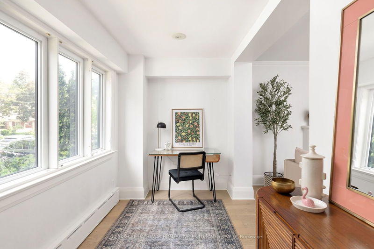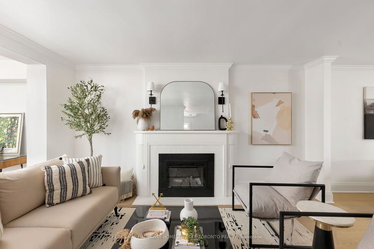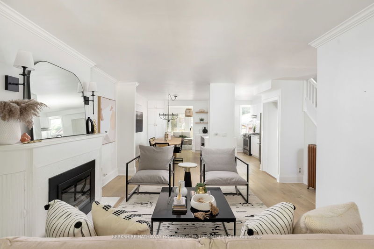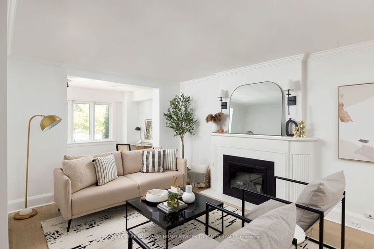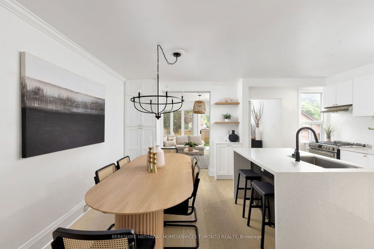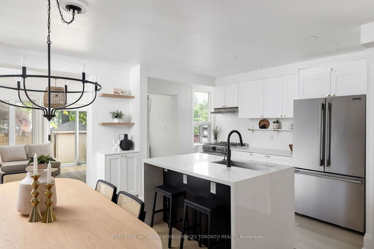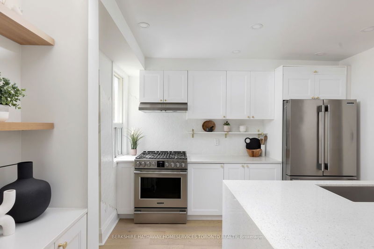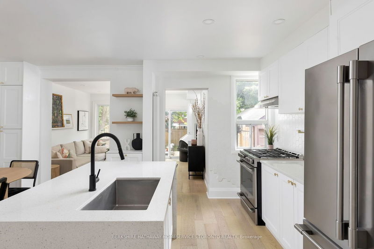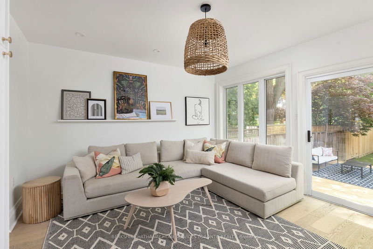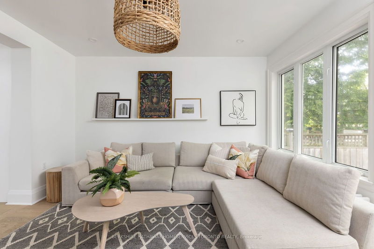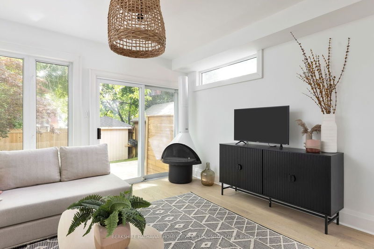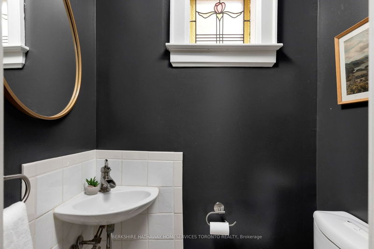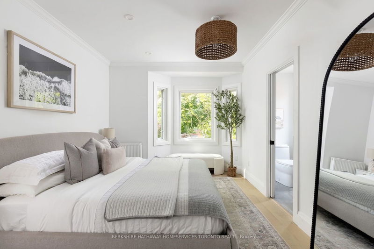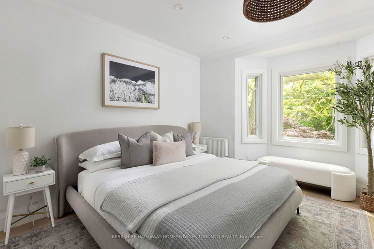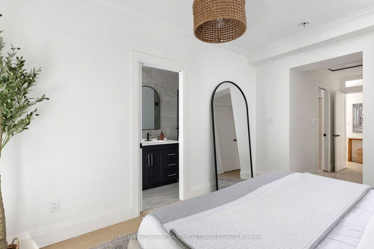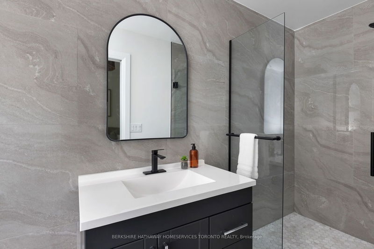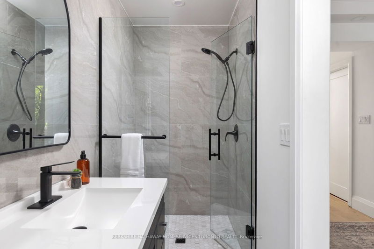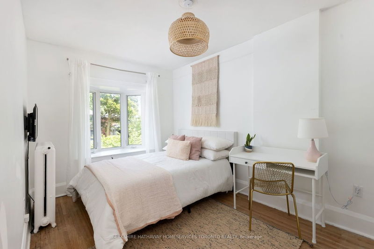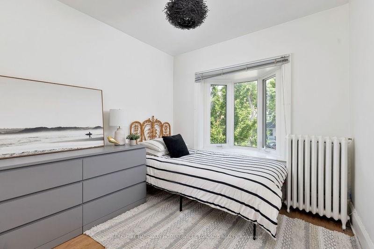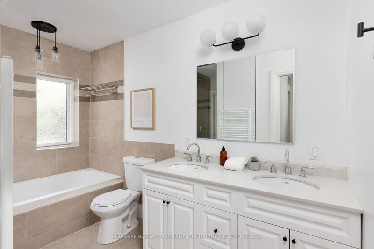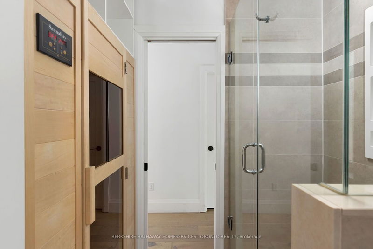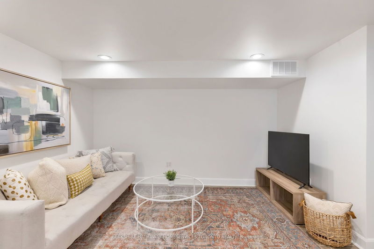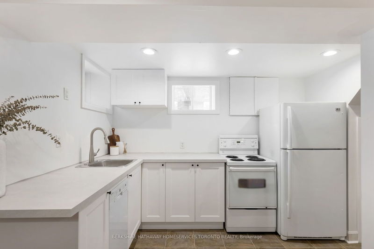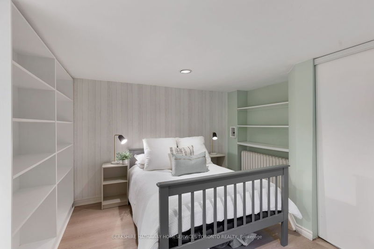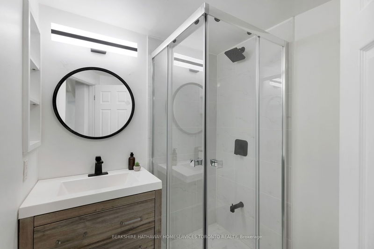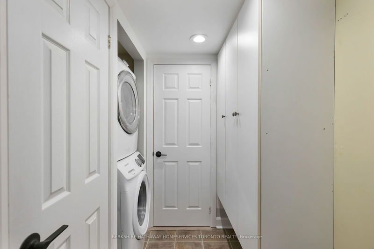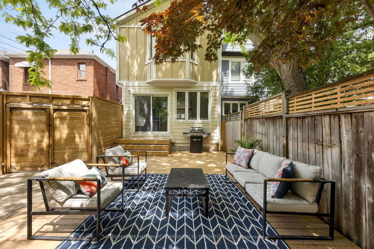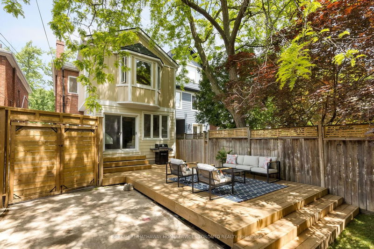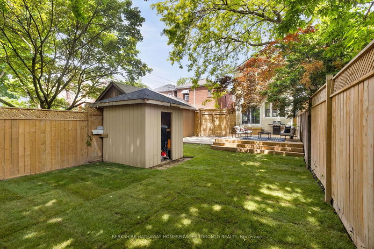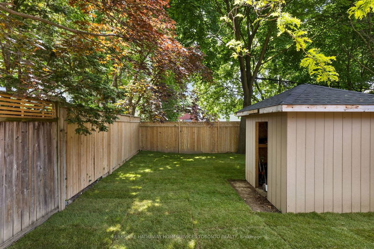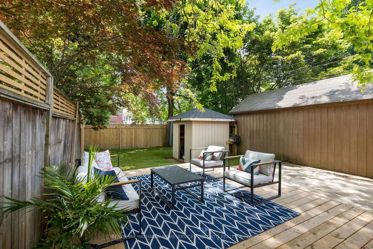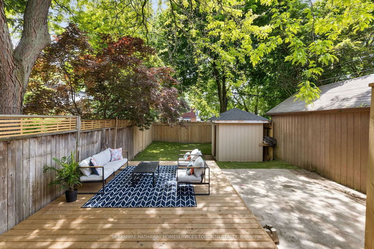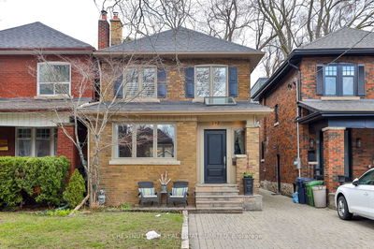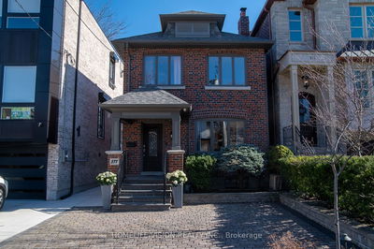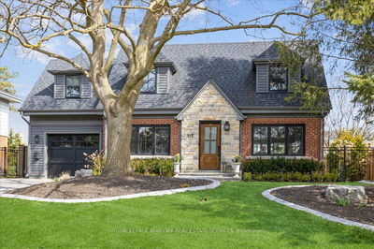Discover the elegance of 261 Briar Hill Avenue, a detached south fronting GEM in the coveted Allenby School district! This 3+1 bed, 4 bath home offers 2 parking spaces and modern renovations throughout. The open concept main floor is bathed in natural light and features newer wider plank white oak flooring, an inviting living space centred around a welcoming fireplace and a front room perfect for a home office! The combined kitchen and dining room boast a waterfall island, stainless steel appliances with gas stove & quartz countertops. The family room seamlessly flows into the large fenced in backyard with a new deck, perfect for summer entertaining. The second floor has 3 good sized bedrooms, two bathrooms- one with double vanity, separate tub and infrared sauna as well as a primary retreat with an ensuite bath (2024) and walk-in closet. The fully finished basement with a separate entrance includes high ceilings, kitchen (2024), bathroom (2022) and bedroom forming an ideal in-law or nanny suite. Briar Hill is a perfect family home in a great neighbourhood close to excellent schools, shops & restaurants
详情
- 上市时间: Thursday, June 06, 2024
- 3D看房: View Virtual Tour for 261 Briar Hill Avenue
- 城市: Toronto
- 社区: Yonge-Eglinton
- 交叉路口: Avenue and Eglinton
- 详细地址: 261 Briar Hill Avenue, Toronto, M4R 1J3, Ontario, Canada
- 客厅: Main
- 厨房: Main
- 家庭房: Main
- 挂盘公司: Berkshire Hathaway Homeservices Toronto Realty - Disclaimer: The information contained in this listing has not been verified by Berkshire Hathaway Homeservices Toronto Realty and should be verified by the buyer.

