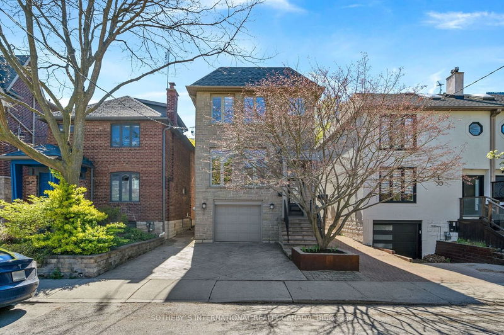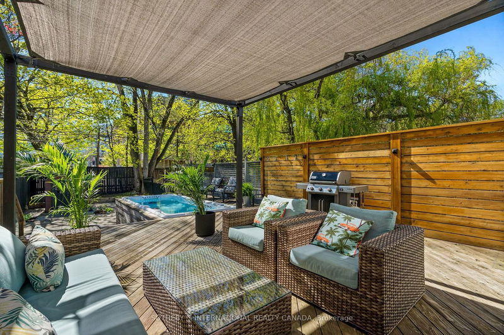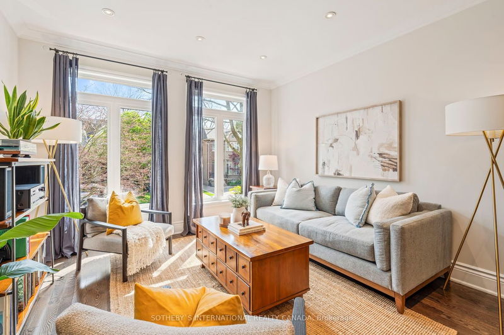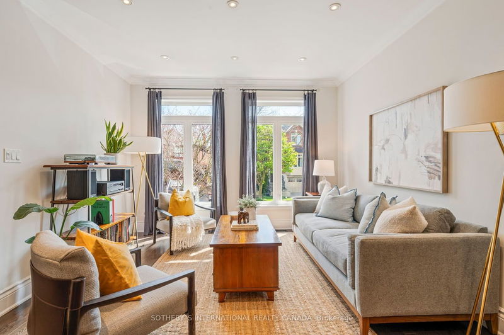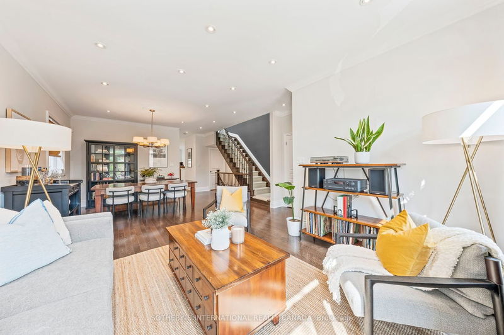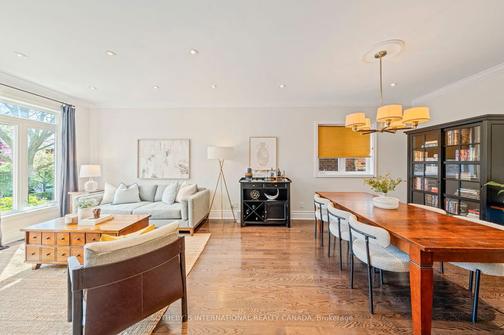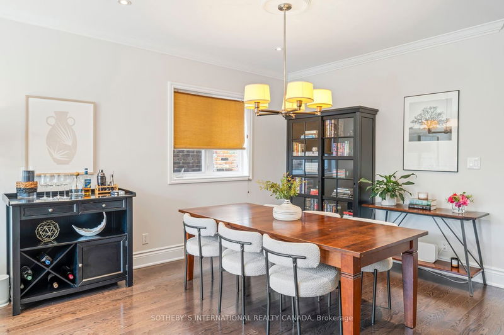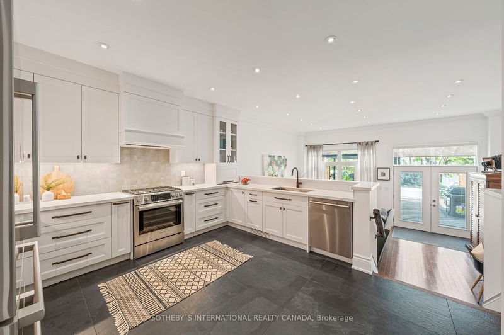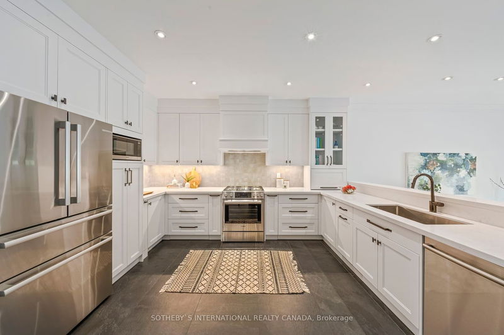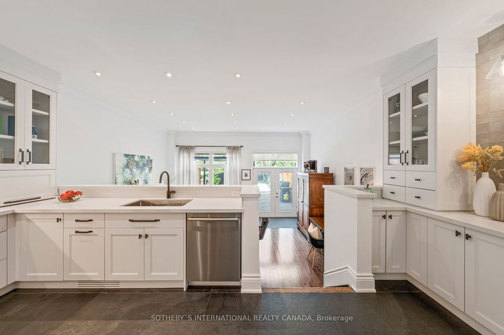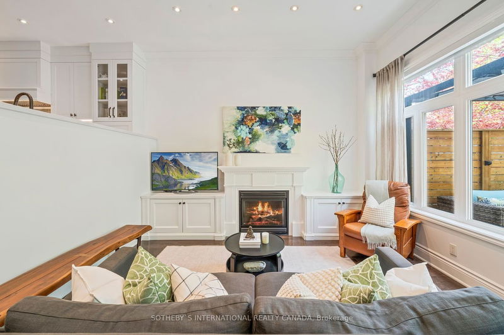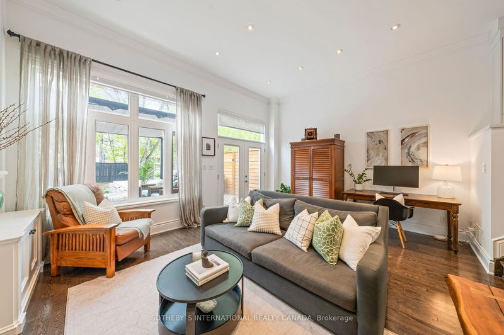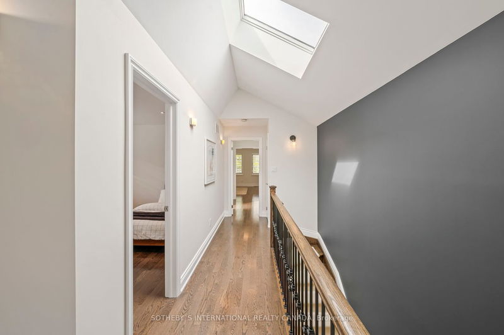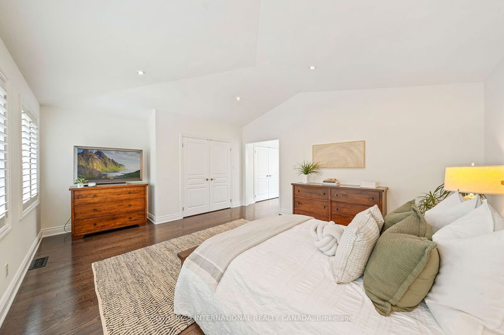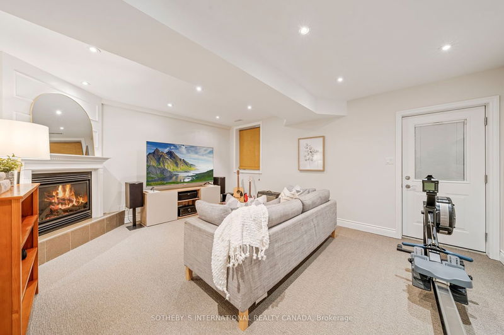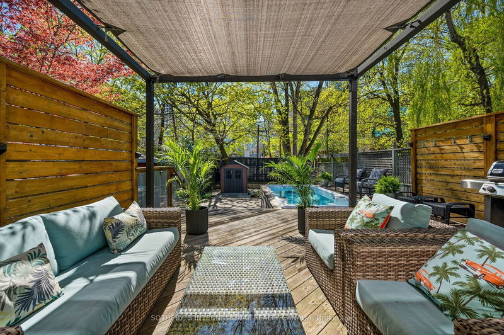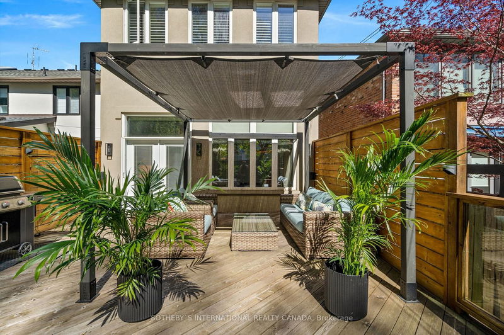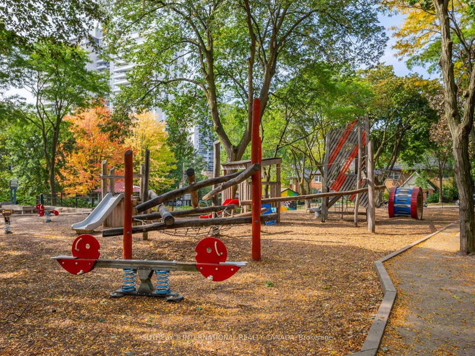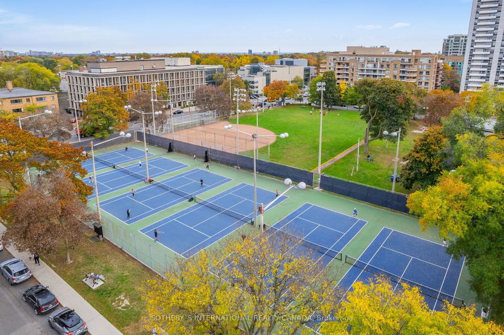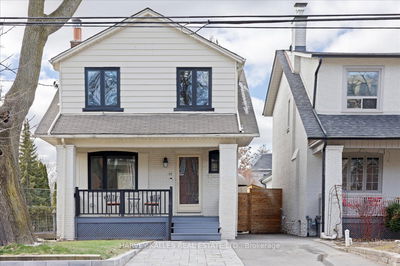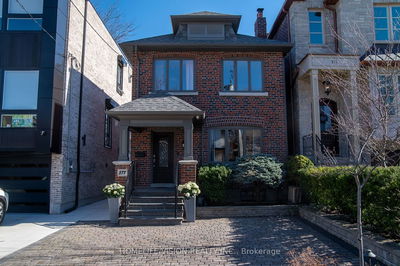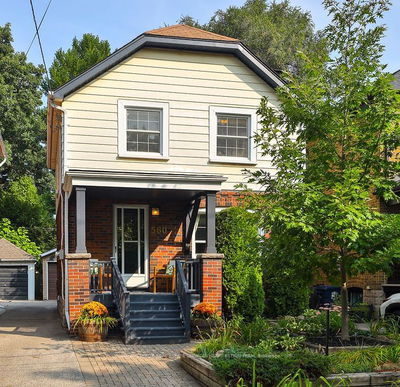Spectacular, elegant and sublime! 46 Taunton Rd is a magnificent home in popular Davisville Village. Custom built with no expense spared, thoughtfully designed and meticulously cared for the by the current owners. This home truly has it ALL- a delightful family home and an entertainer's paradise, featuring a wonderfully convenient layout for today's busy lifestyle. There are spacious principal rooms, an incredible gourmet kitchen, high ceilings on every level, two gas fireplaces, skylights, large windows throughout, generously sized bedrooms, and a huge backyard that includes an expansive deck, a lovely garden and a swim spa - a vacation style oasis in the heart of midtown! The enormous chef's kitchen was completely renovated in 2022 and includes several clever storage areas, a separate coffee station/servery, imported porcelain floors and overlooks the sunken family room with soaring ceilings (11'5") and a wall of windows that brings in tons of brilliant natural light. The luxurious primary ensuite (renovated in 2022) is spa-like and includes a skylight, a rain shower and a sumptuous soaking tub. The single car garage provides good storage and has direct access to the house. There is also parking on the private drive and a walkout from the fabulous finished basement. Handsome stone exterior and beautiful landscaping. Ample storage throughout. Maurice Cody, Hodgson and Northern.
详情
- 上市时间: Tuesday, May 07, 2024
- 3D看房: View Virtual Tour for 46 Taunton Road
- 城市: Toronto
- 社区: Mount Pleasant East
- 交叉路口: Eglinton & Mt Pleasant
- 详细地址: 46 Taunton Road, Toronto, M4S 2P1, Ontario, Canada
- 客厅: Window Flr To Ceil, Hardwood Floor, Pot Lights
- 厨房: Renovated, Family Size Kitchen, Porcelain Floor
- 家庭房: Hardwood Floor, Gas Fireplace, W/O To Deck
- 挂盘公司: Sotheby`S International Realty Canada - Disclaimer: The information contained in this listing has not been verified by Sotheby`S International Realty Canada and should be verified by the buyer.

