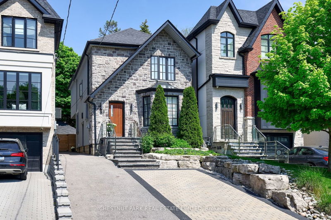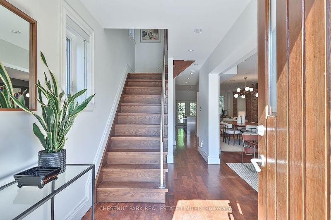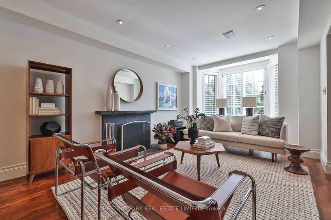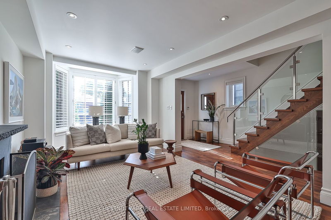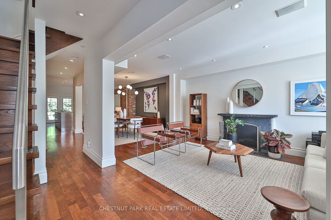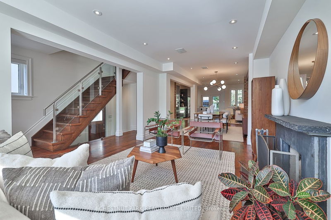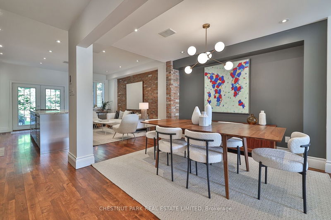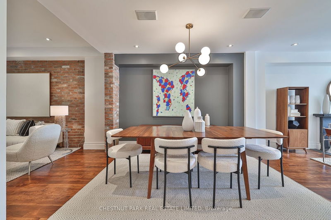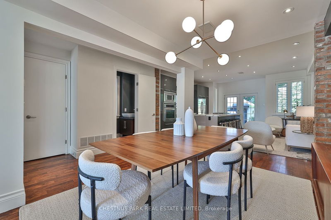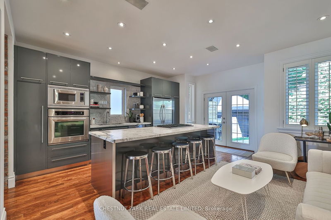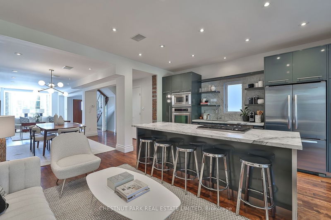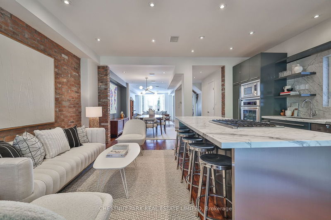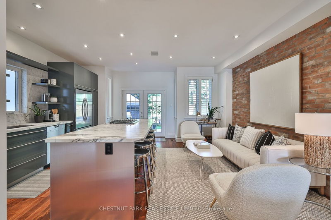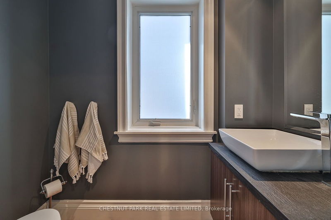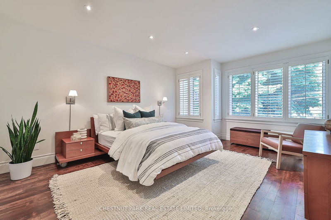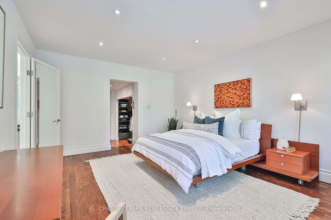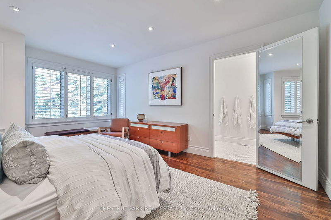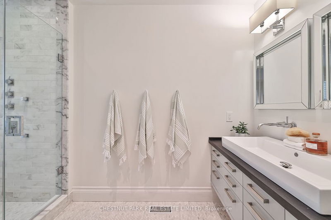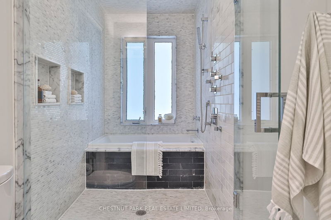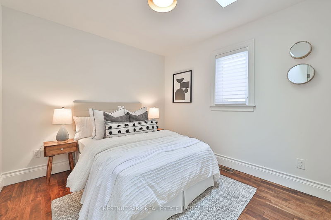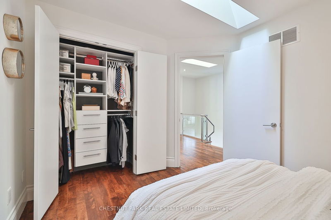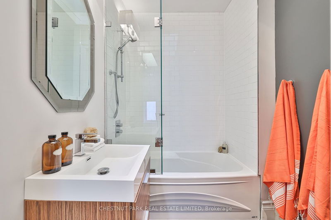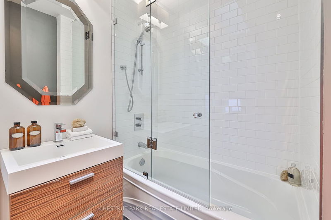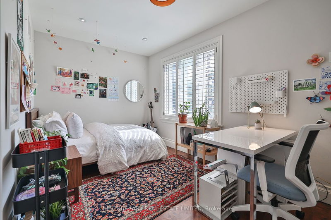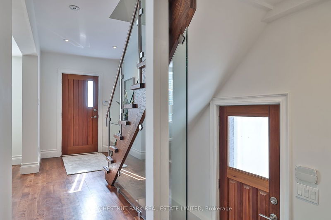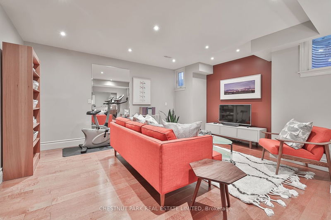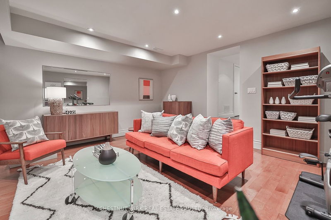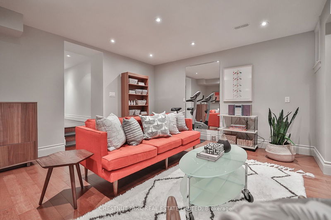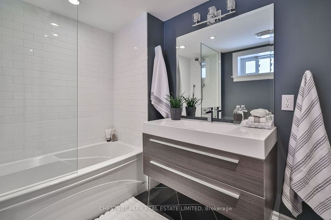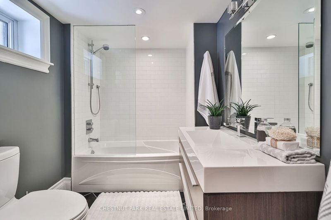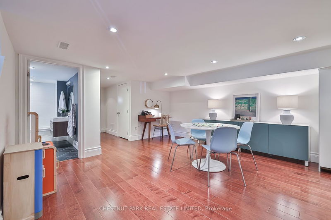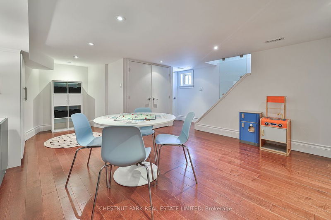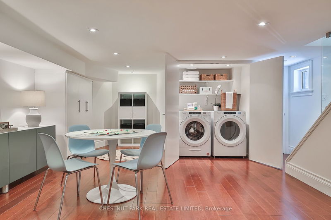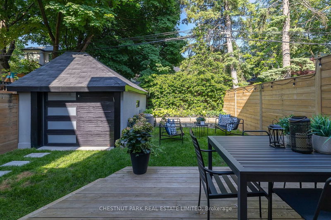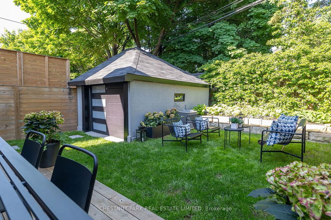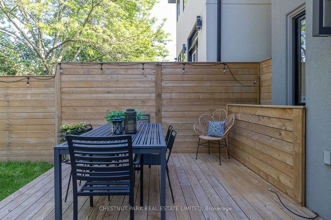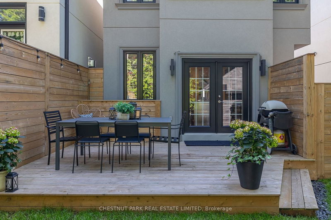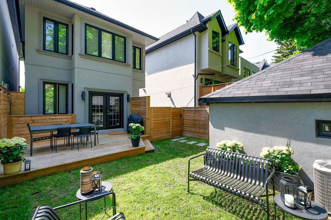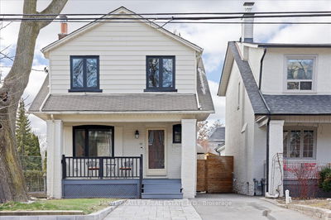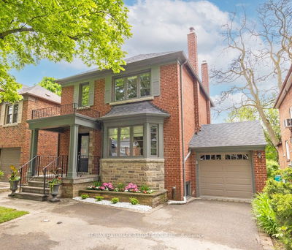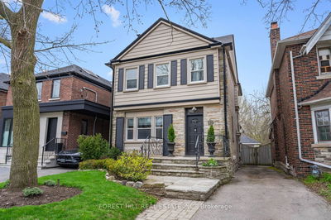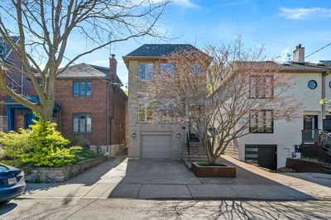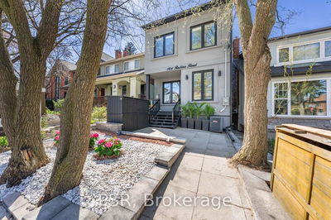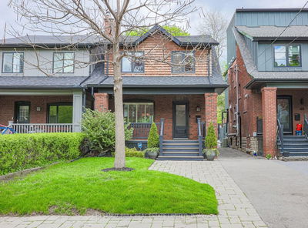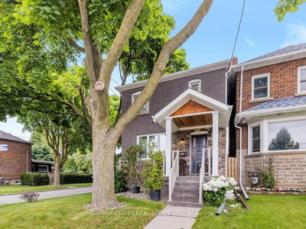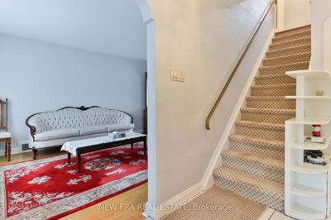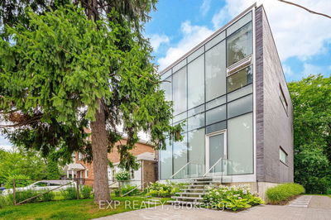Contemporary detached residence on a prime street in the highly sought-after Allenby neighbourhood, renowned for its top tier school district & family friendly atmosphere. The stunning renovation includes a 3-level addition which creates a sophisticated & elegant space ideal for both casual living & stylish entertaining. The open concept main level with hardwood floors features a modern staircase with glass railings & a stunning reclaimed brick accent wall. The spacious living room has a gorgeous bay window which fills the space with natural light & the separate dining room is perfect for formal entertaining. The gourmet Richelieu kitchen features grey lacquer cabinetry with soft-close drawers, Carrara marble countertops & backsplash, centre island w/ breakfast bar seating & storage, a double stainless steel sink & floating display shelves. The family room is combined with the kitchen both of which overlook the spectacularly landscaped yard. French doors walk out to a private oasis with cedar deck & fencing, raised gardens, mature trees & a storage garage. A 2-pc powder room, guest closet & side entrance complete the 1st floor. The luxurious & spacious primary retreat has a dressing room plus a 5-pc ensuite with marble floor, marble shower & soaker tub! Two additional bedrooms with ample closets, a 4-pc piece washroom, skylights & a linen closet complete the spacious upstairs. The finished lower level with its own side entrance, offers a recreation room w/ built-ins (bonus kitchen rough-in), an expansive & separate media room that could also serve as a 4th bedroom, a 4-pc bathroom, laundry & ample storage. This home is move in ready & the mid-town location provides access to top rated schools including Allenby Public School, Glenview & North Toronto Collegiate & nearby top private schools including Havergal, UCC, BSS & St. Clement's. Enjoy the convenience of the upcoming Chaplin LRT & the shops & restaurants along the Eglinton Ave corridor. Legal front pad parking.
详情
- 上市时间: Tuesday, June 04, 2024
- 3D看房: View Virtual Tour for 37 Latimer Avenue
- 城市: Toronto
- 社区: Lawrence Park South
- 交叉路口: Avenue & Eglinton
- 详细地址: 37 Latimer Avenue, Toronto, M5N 2M1, Ontario, Canada
- 客厅: Fireplace, Bay Window, Hardwood Floor
- 厨房: Renovated, Centre Island, W/O To Deck
- 家庭房: Combined W/厨房, W/O To Yard, Hardwood Floor
- 挂盘公司: Chestnut Park Real Estate Limited - Disclaimer: The information contained in this listing has not been verified by Chestnut Park Real Estate Limited and should be verified by the buyer.

