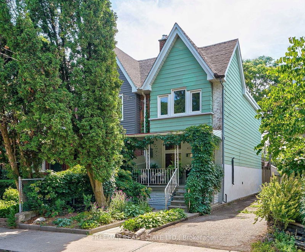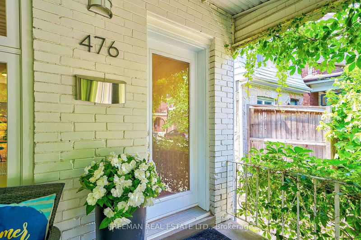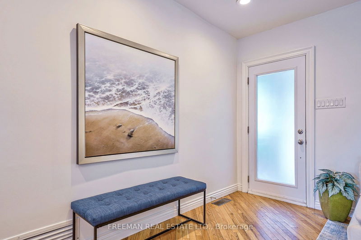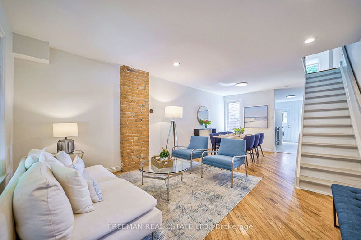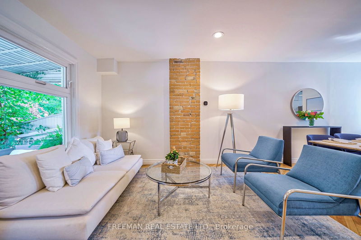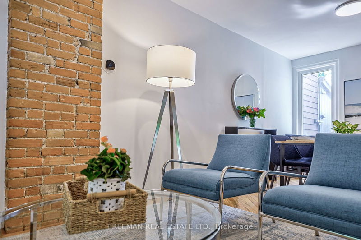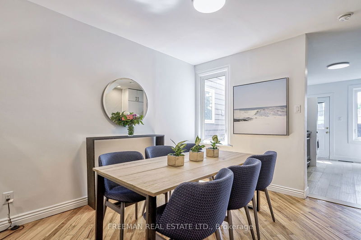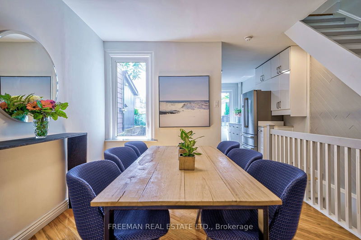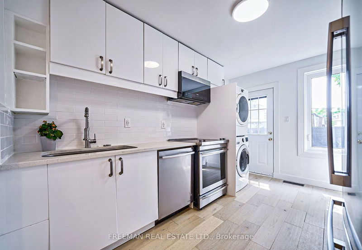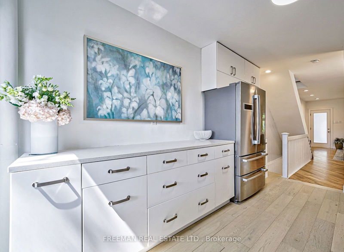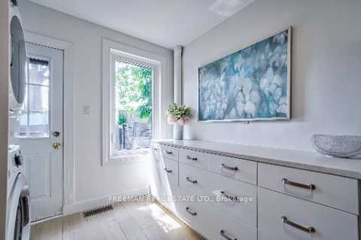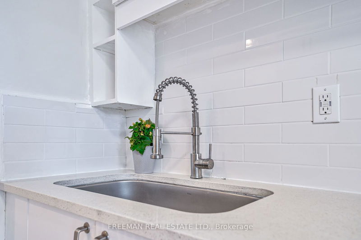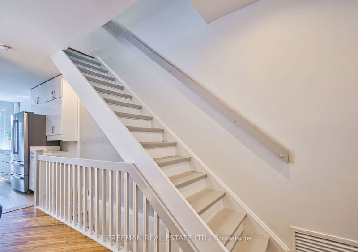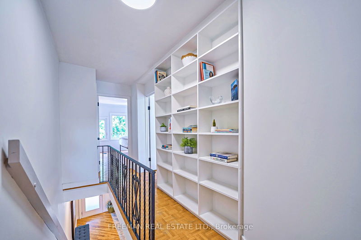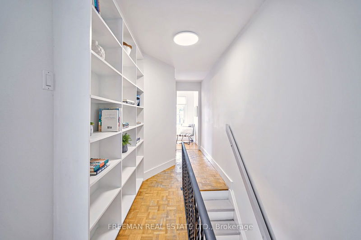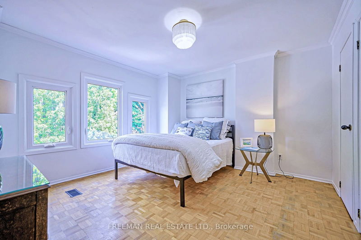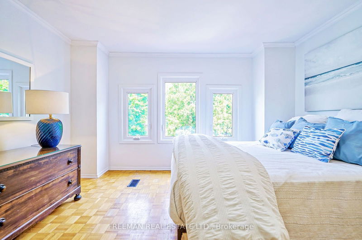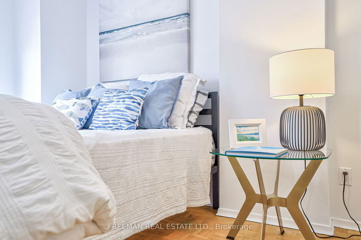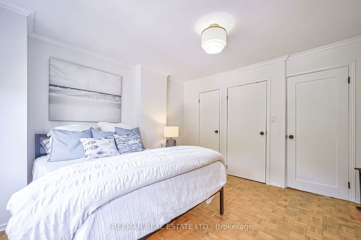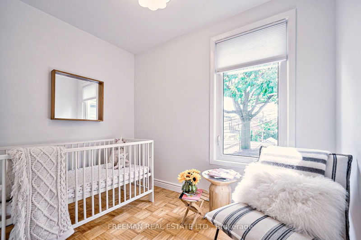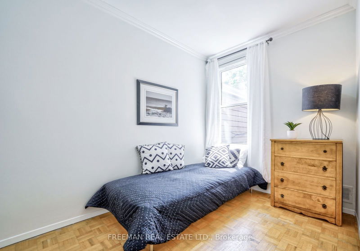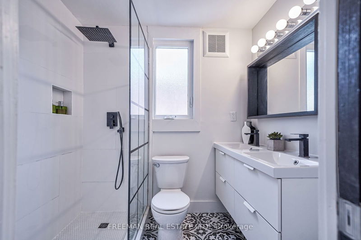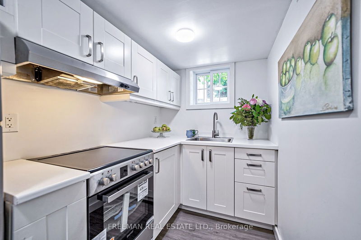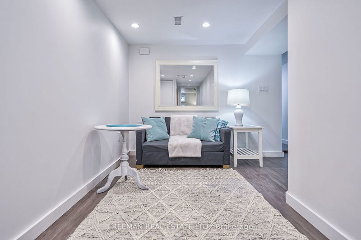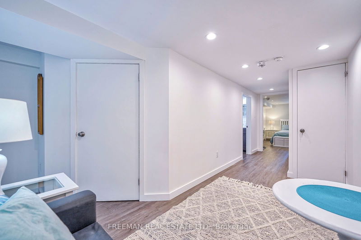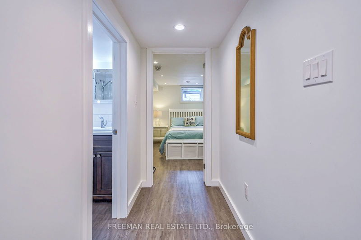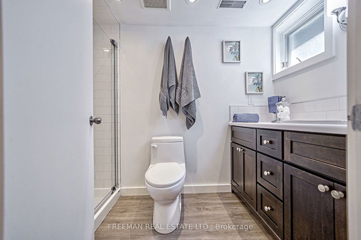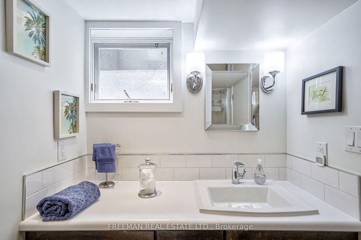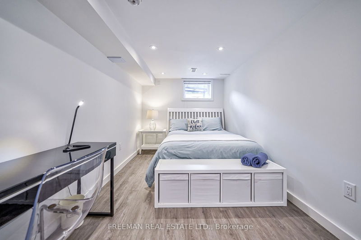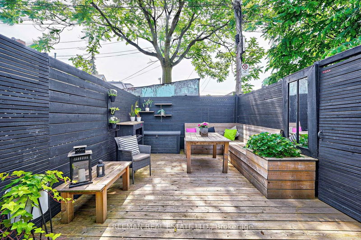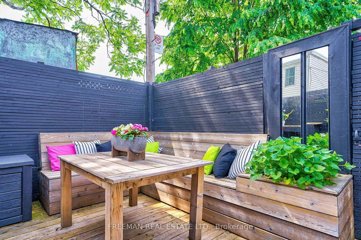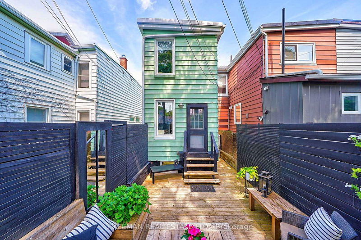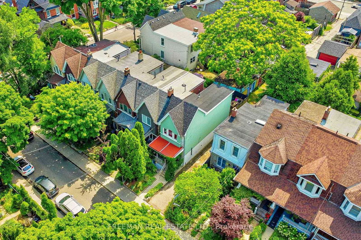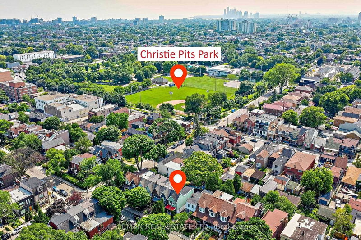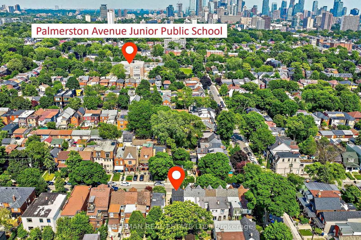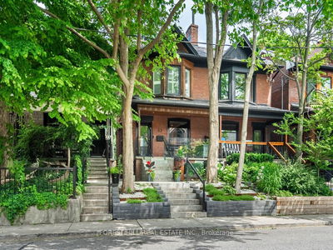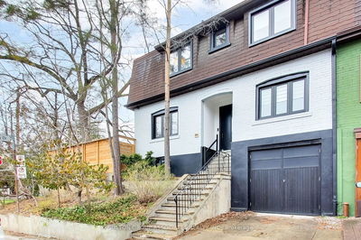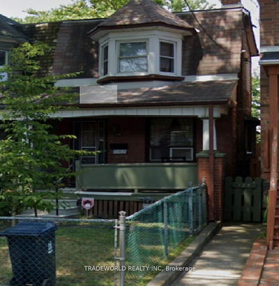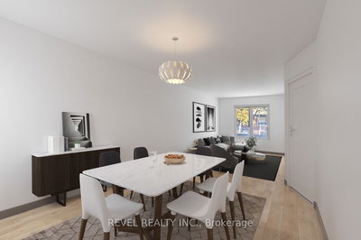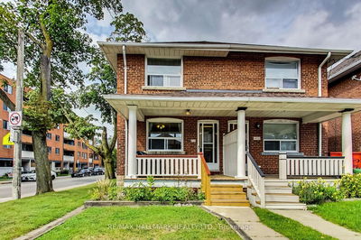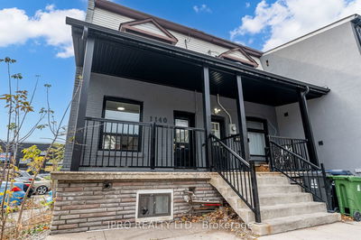Offers anytime! Discover care -free living in prime Seaton Village/Annex. Enjoy your own 3 bedroom sanctuary, that channels laid-back West Coast vibes. Step into a light-filled open concept design boasting contemporary finishes and be captivated by the beautiful modern chef's kitchen and spa-inspired bathrooms, meticulously designed to offer spaciousness, functionality, and undeniable style. Venture downstairs to find a waterproofed basement with headroom, redesigned to be a self-contained unit, offering a seamless integration of comfort and potential for rental income, a true testament to the property's versatility. Outside, a backyard oasis awaits, featuring a custom-built elevated sundeck with built-in storage and a high privacy fence offering a quiet retreat amidst this idyllic community. This property isn't just a home; it's a smart condo alternative spread across three finished levels, with low carrying costs and efficient living spaces, a financially savvy option for first-time buyers, condo alternative seekers, and down-sizers alike. Walk Score 96 - close walk to all amenities including: subway, shopping, eateries, parks, schools, bike routes, and many of our favorite Indy coffee & sundry shops
详情
- 上市时间: Wednesday, June 19, 2024
- 城市: Toronto
- 社区: Annex
- 交叉路口: North of Barton/Seaton Village
- 详细地址: 476 Clinton Street, Toronto, M6G 2Z4, Ontario, Canada
- 客厅: Hardwood Floor, O/Looks Frontyard, Pot Lights
- 厨房: W/O To Deck, Stone Counter, Modern Kitchen
- 厨房: Window, Laminate, Backsplash
- 客厅: Laminate, Pot Lights, Open Concept
- 挂盘公司: Freeman Real Estate Ltd. - Disclaimer: The information contained in this listing has not been verified by Freeman Real Estate Ltd. and should be verified by the buyer.

