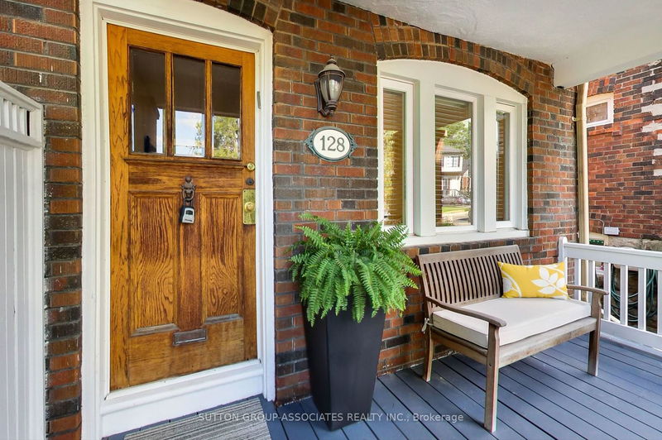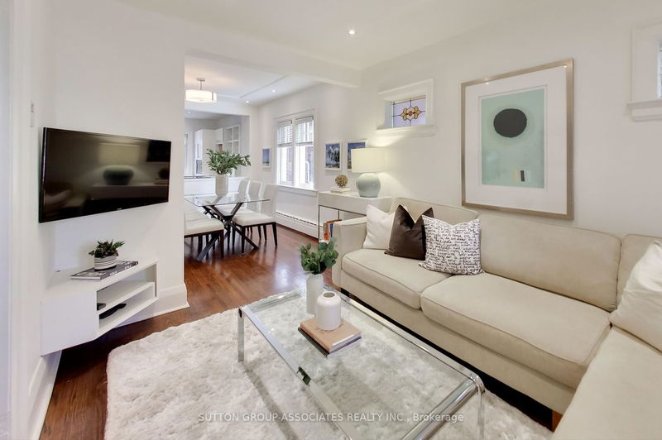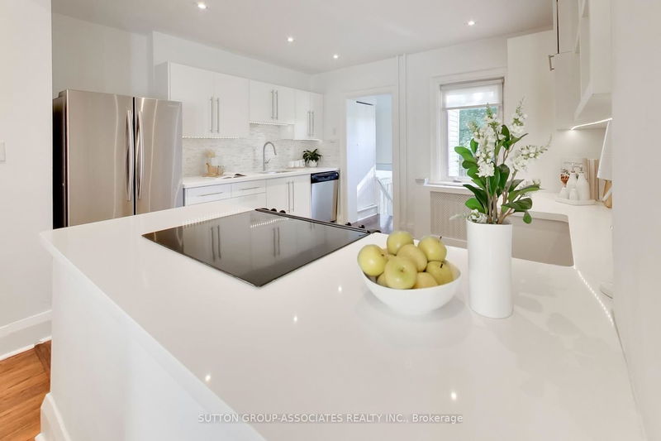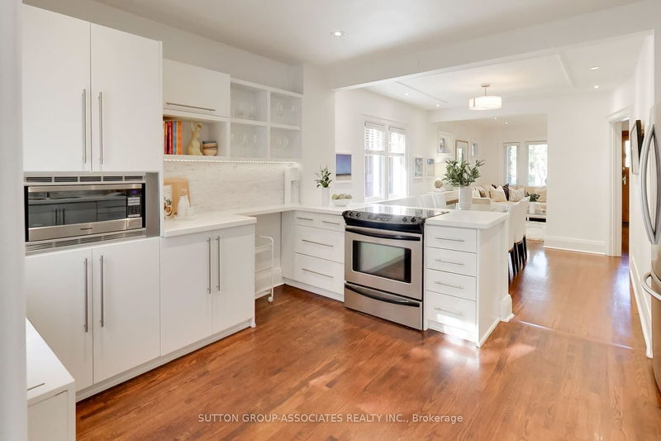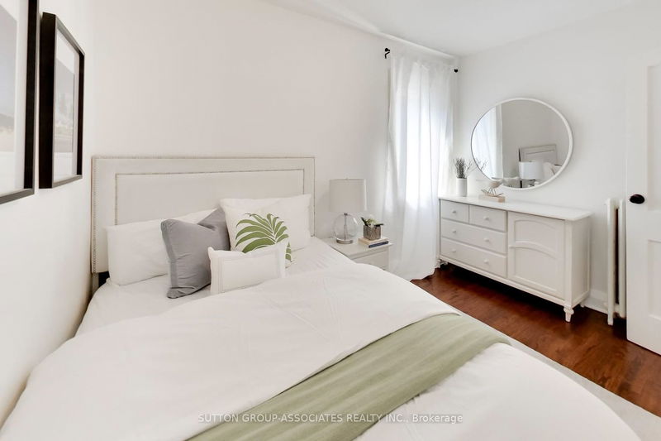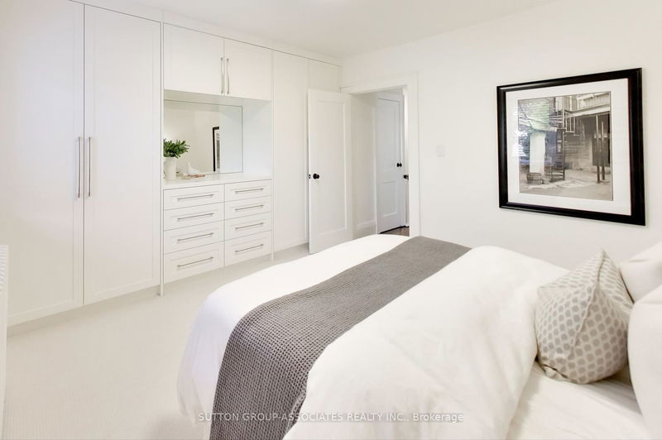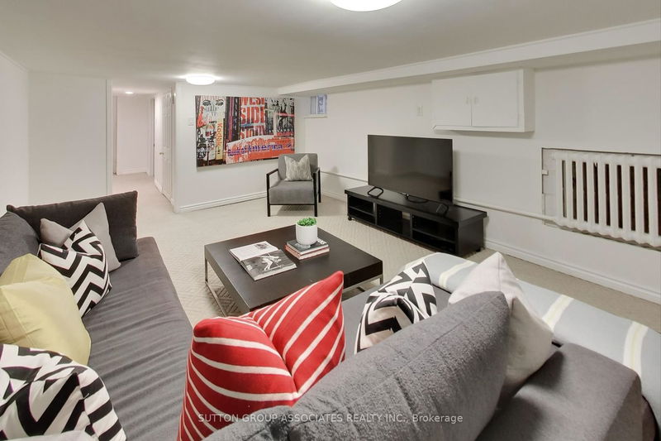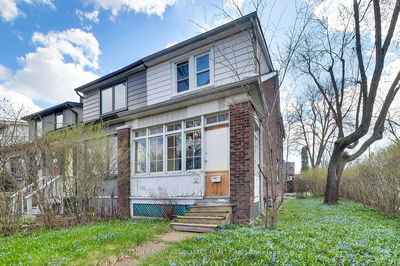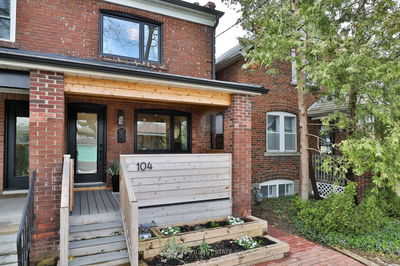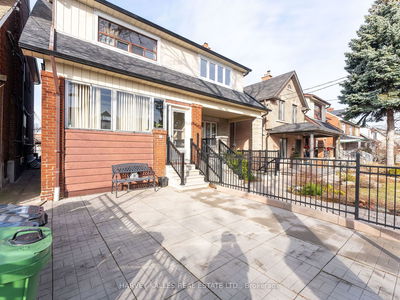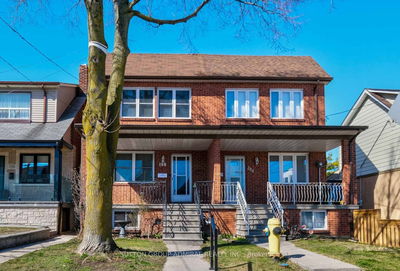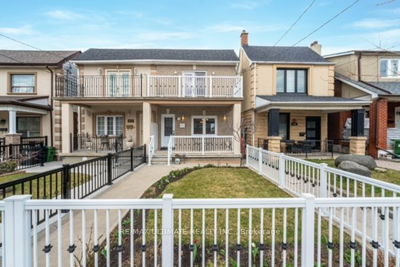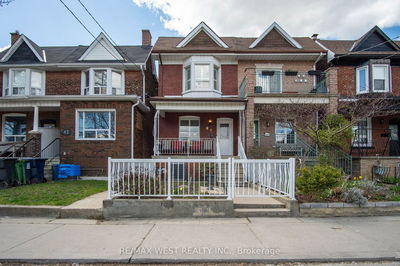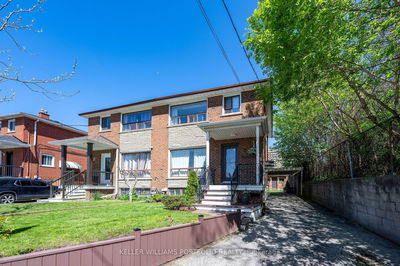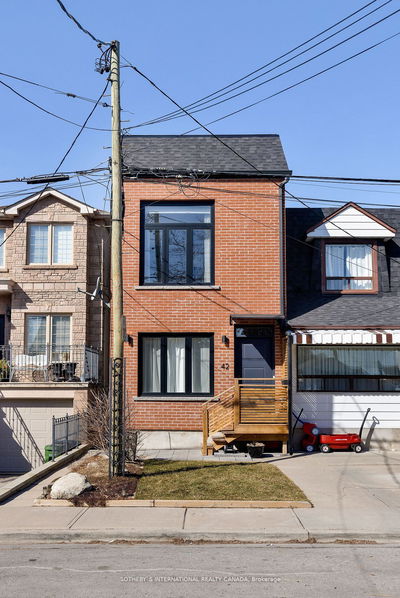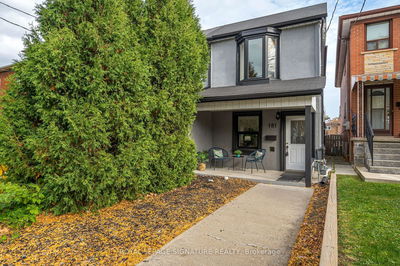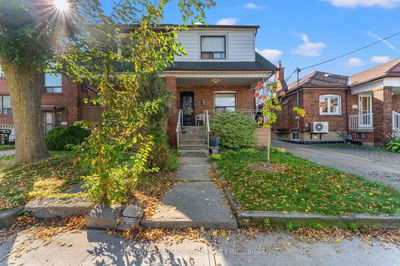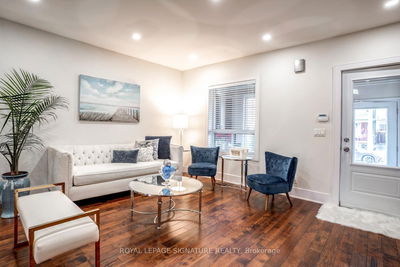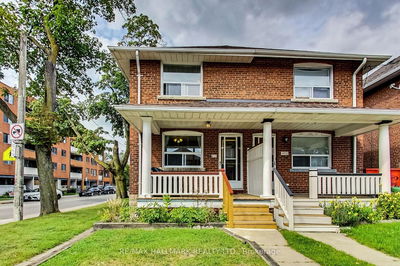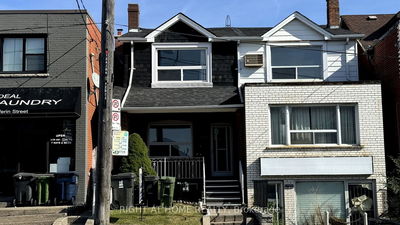Discover the perfect blend of charm and functionality in this move-in ready, west-facing home, ideal for first-time buyers eager to enter the real estate market. The sun-drenched, open-concept main floor is illuminated by pot lights with dimmer switches for the perfect ambiance. The stylish U-shaped kitchen, a personal favorite, offers ample white cabinetry with European hardware, quartz countertops and a crisp marble backsplash. Step out into your private garden oasis, lushly treed for ultimate harmony and peace, with an expansive deck perfect for summer BBQs and outdoor gatherings. Upstairs, the primary bedroom highlights a wall of custom-built-ins, while the spa-like four-piece bathroom combines beauty with practicality. The lower level is a cozy haven, showcasing an open media room unobstructed by posts plus laundry facilities, storage and bathroom. An exceptional living experience awaits steps to the vibrant energy of St Clair West. Easy transportation, renowned restaurants, Wychwood Barns, Saturday Farmers Market, Cedarvale Ravine, Leo Baeck, charming cafes & boutique shops are at your fingertips. Experience the irresistible allure of this community and you will never want to leave!
详情
- 上市时间: Tuesday, May 28, 2024
- 城市: Toronto
- 社区: Humewood-Cedarvale
- 交叉路口: St Clair & Oakwood
- 详细地址: 128 Winnett Avenue, Toronto, M6C 3L6, Ontario, Canada
- 客厅: Hardwood Floor, Pot Lights, Stained Glass
- 厨房: Renovated, Quartz Counter, Pot Lights
- 挂盘公司: Sutton Group-Associates Realty Inc. - Disclaimer: The information contained in this listing has not been verified by Sutton Group-Associates Realty Inc. and should be verified by the buyer.


