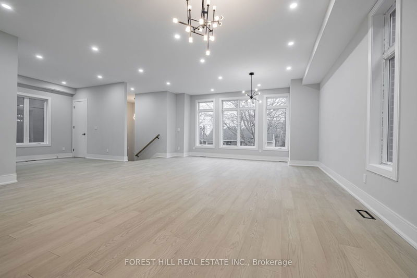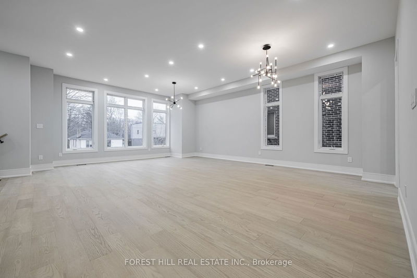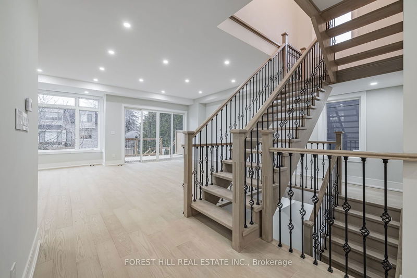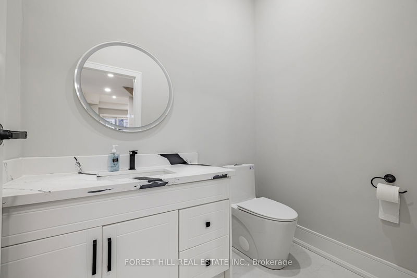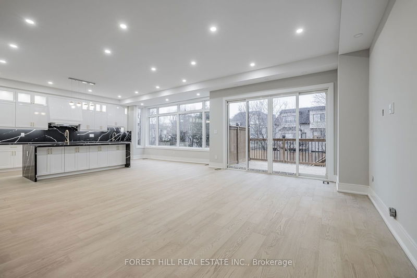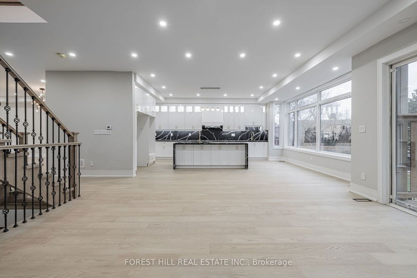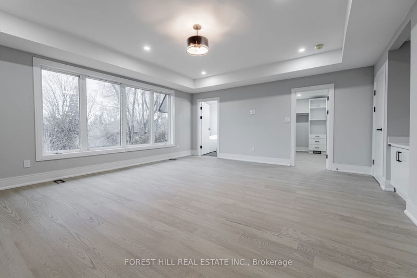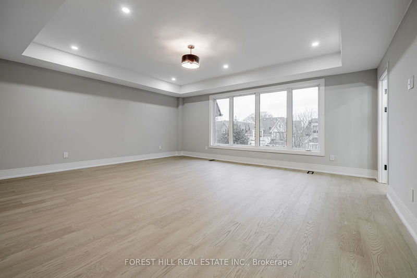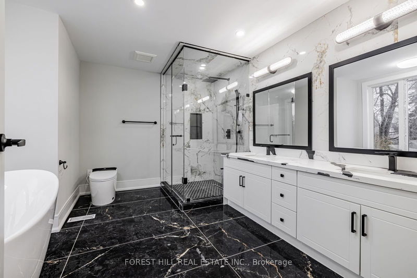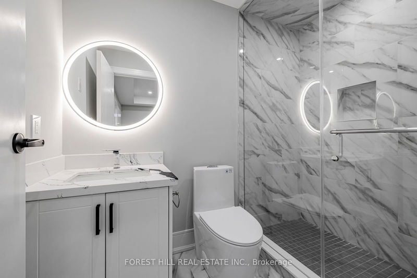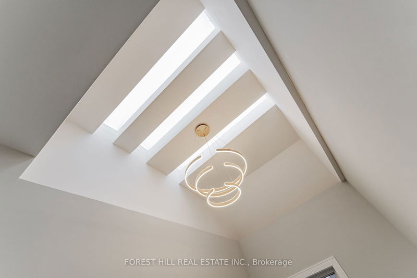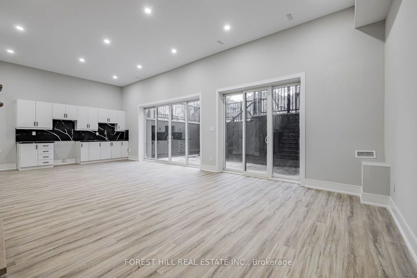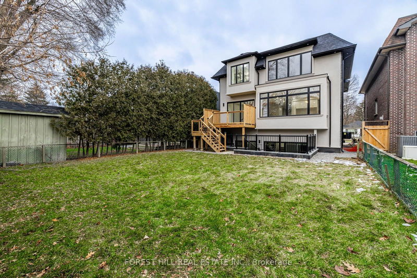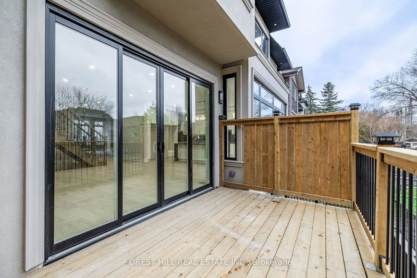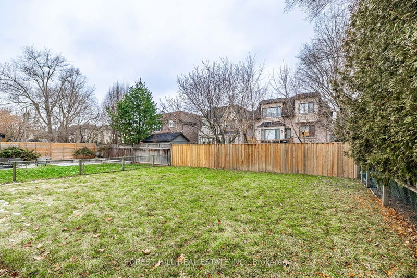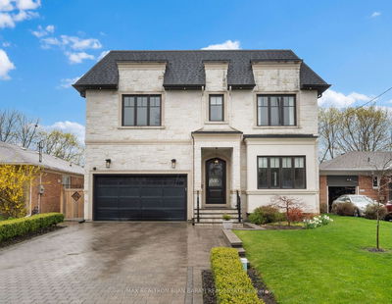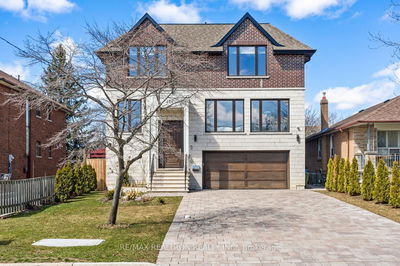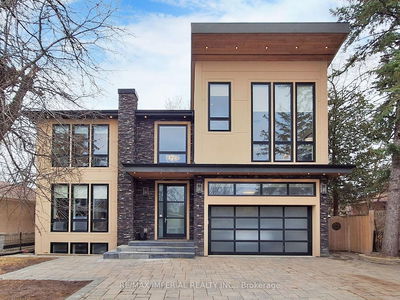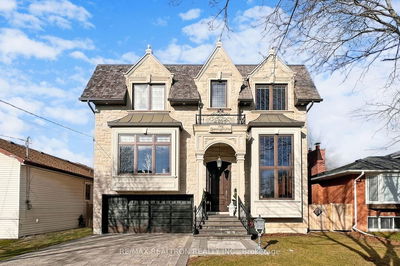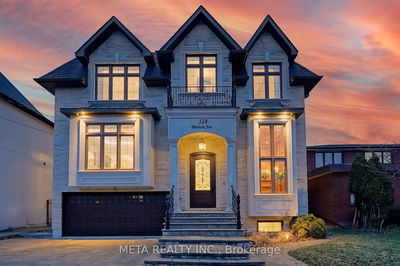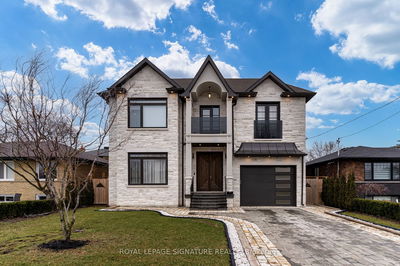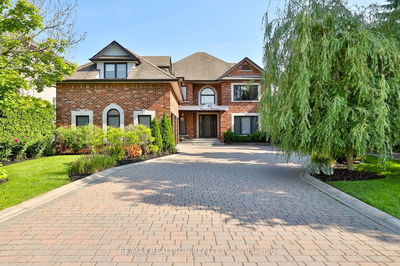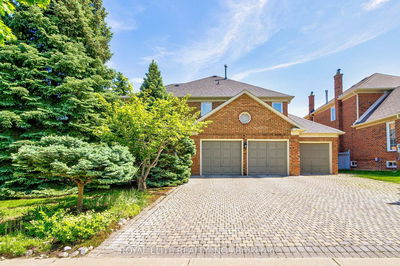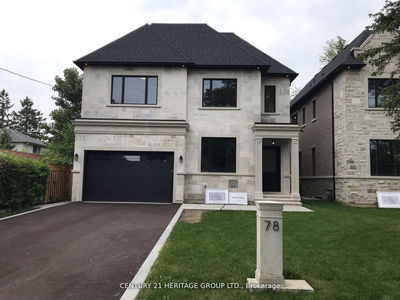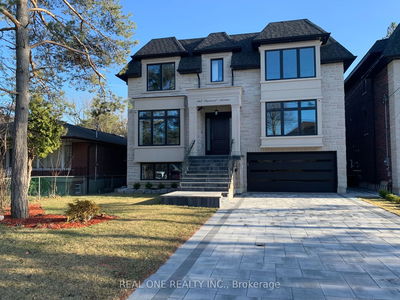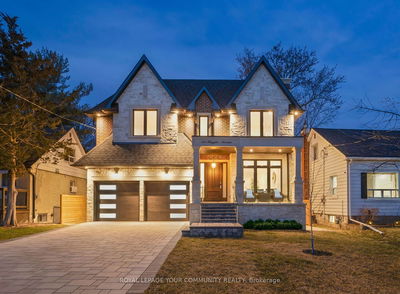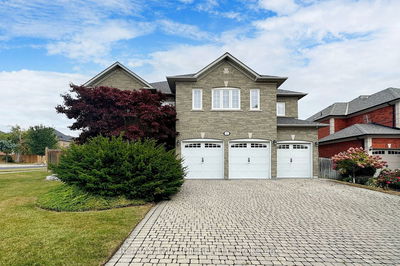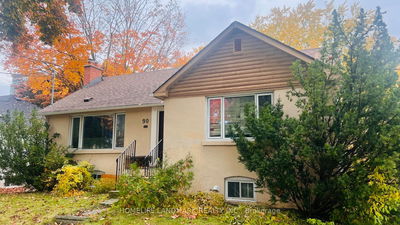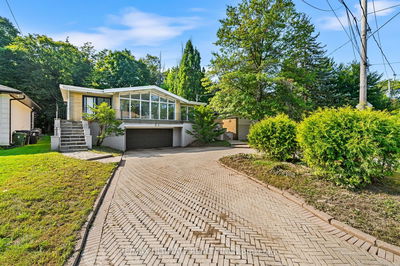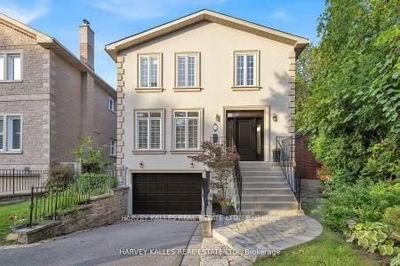**Exquisite--Masterpiece Located In After Sought West Lansing Community**Elegant Custom-Built & Sophisticated Floor Plan W/Open Concept---Apx 3600Sf Living Area(1st + 2nd Floor Area Plus Hi Ceiling-W/Out Finished Bsmt) & All Levels Of Hi Ceilings(Bsmt:12Ft & Main:10Ft & 2nd Flr:9Ft) W/Abundant Natural Lits Thru Oversized Windows**Main Flr Open Concept Den/Office Combined Lr/Dr--Kit/Breakfast & Family Rm Combined & W/Out To Sundeck**Gourmet Kit W/Large Centre Island-Exceptionally Natural-Bright Family Rm Thru Large Sliding Drs**Well-Proportioned/Generous Bedrms*Each Bedrm Has Own Ensuite & 2nd Flr Laundry Rm**Lots Of Storage Area**Spaciously-Finished Basement W/Hi Ceiling (12Ft) & W/Out To Backyard
详情
- 上市时间: Friday, June 14, 2024
- 城市: Toronto
- 社区: Lansing-Westgate
- 交叉路口: W.Yonge St/S.Sheppard Ave
- 客厅: Hardwood Floor, Pot Lights, Large Window
- 厨房: Centre Island, Pot Lights, Combined W/Family
- 家庭房: W/O To Sundeck, Hardwood Floor, Pot Lights
- 挂盘公司: Forest Hill Real Estate Inc. - Disclaimer: The information contained in this listing has not been verified by Forest Hill Real Estate Inc. and should be verified by the buyer.

