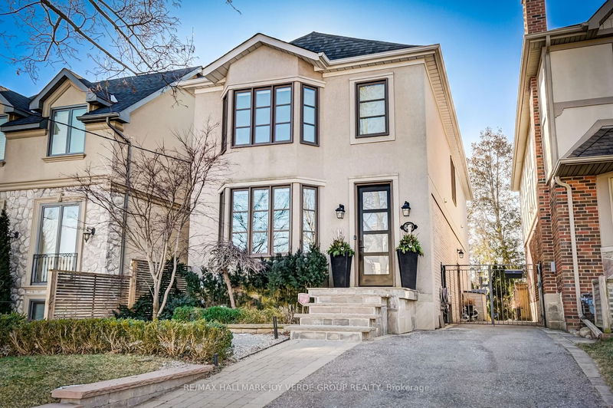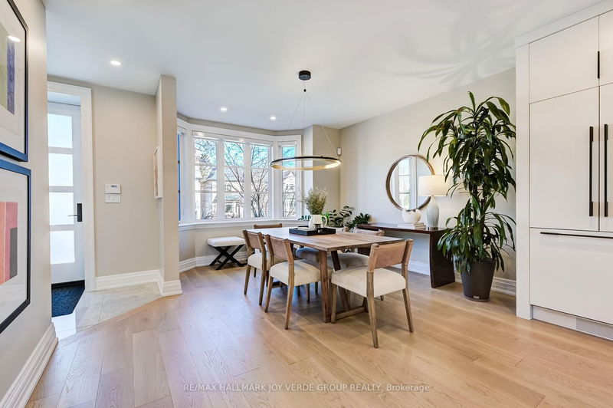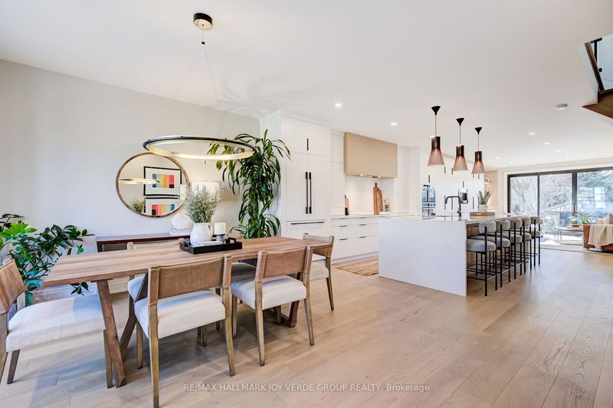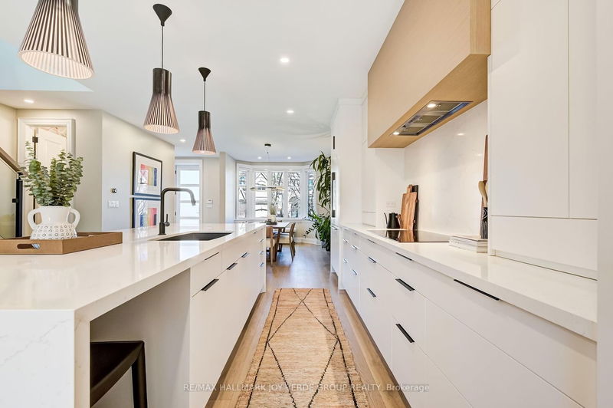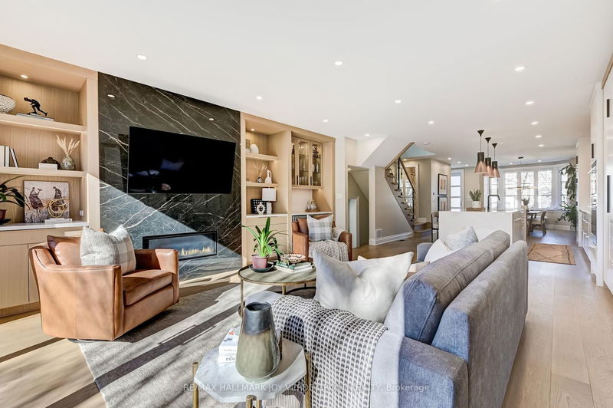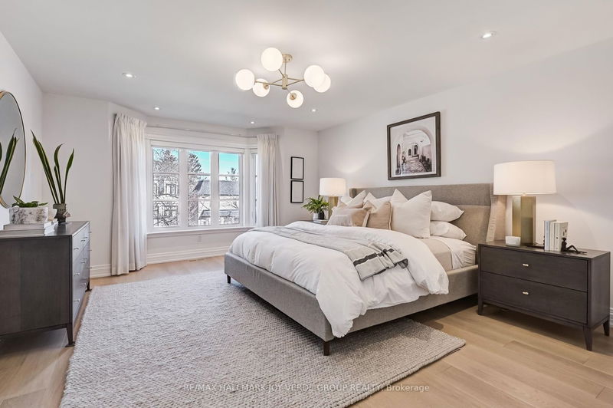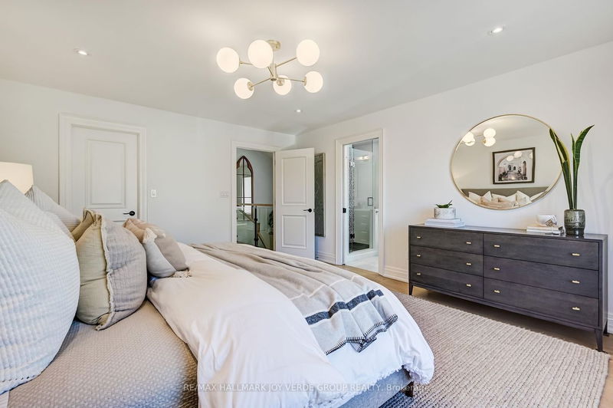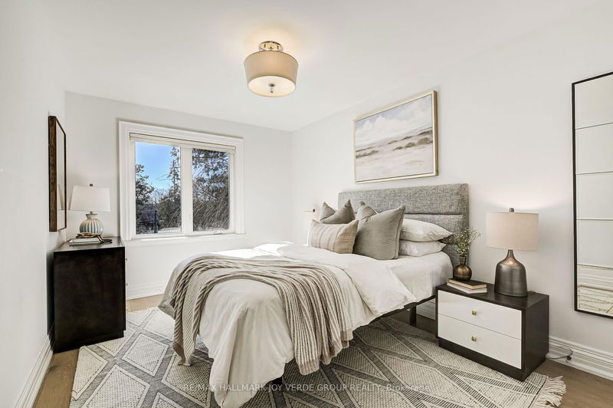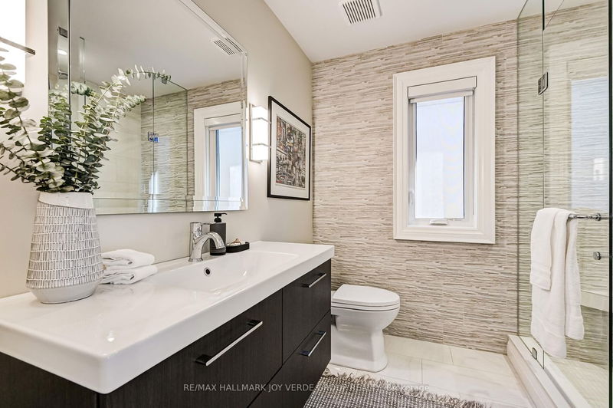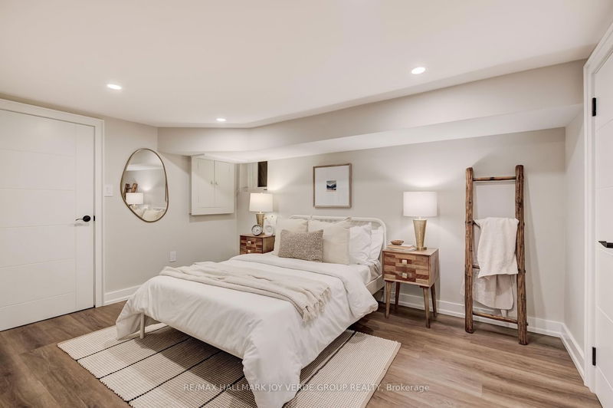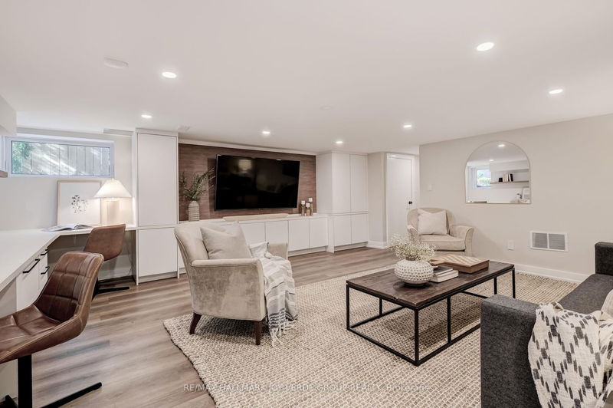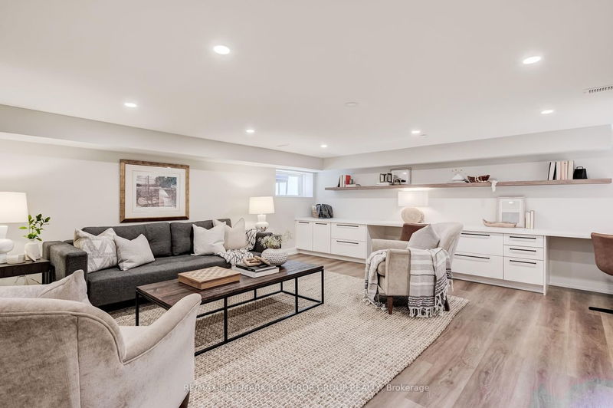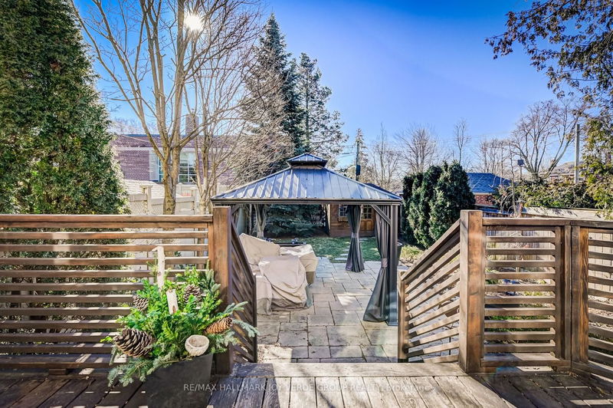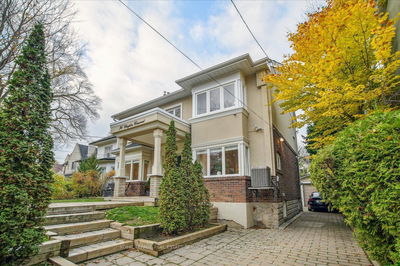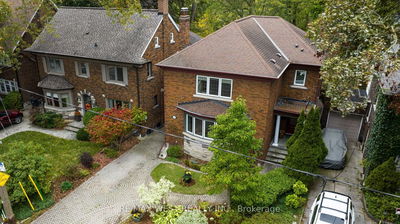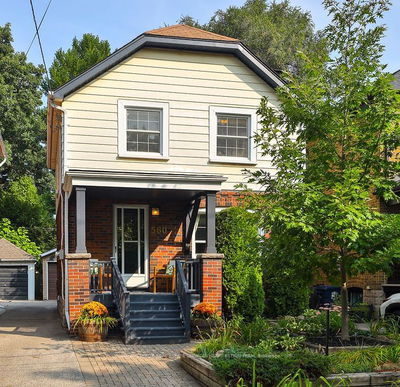Impeccable custom crafted Leaside home. Reimagined and modern open concept main floor. Warm oak hardwood throughout, incredible kitchen with massive centre island, integrated appliances, quartz countertops and a coffee station. The family room offers a sensational feature wall including custom built-ins, elongated gas fireplace with marble surround and a cocktail station. A wall of glass with double sliding doors leads to the private backyard. 3 large bedrooms including a fabulous primary suite and second floor laundry. Fully finished lower level with separate entry. Huge recreation room with custom built-ins and ample purpose built storage including a must have mud room. A bonus 4th bedroom and addition 3-pc bathroom finish the interior space. Fabulous south facing backyard, private driveway for 2 car parking. Best Northlea location, close to schools, parks and transit. A just see and sell!
详情
- 上市时间: Monday, February 26, 2024
- 3D看房: View Virtual Tour for 501 Broadway Avenue
- 城市: Toronto
- 社区: Leaside
- 详细地址: 501 Broadway Avenue, Toronto, M4G 2R7, Ontario, Canada
- 厨房: Centre Island, B/I Appliances, Quartz Counter
- 家庭房: Hardwood Floor, B/I Shelves, Walk-Out
- 挂盘公司: Re/Max Hallmark Joy Verde Group Realty - Disclaimer: The information contained in this listing has not been verified by Re/Max Hallmark Joy Verde Group Realty and should be verified by the buyer.

