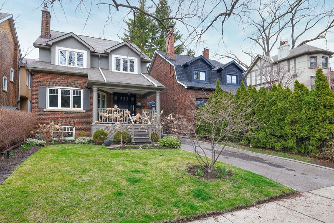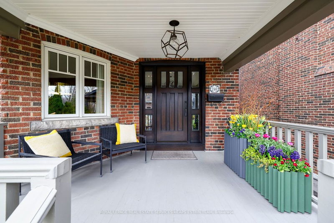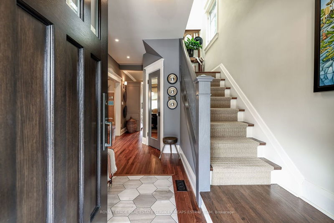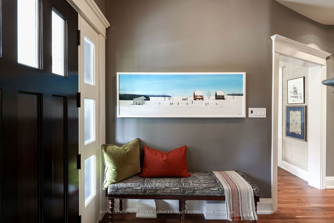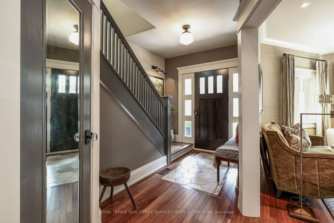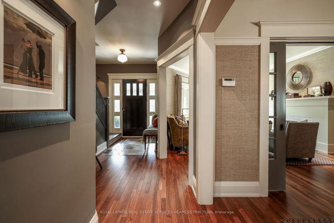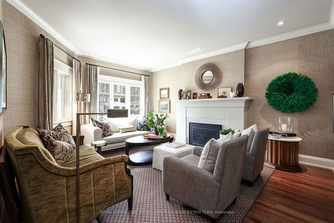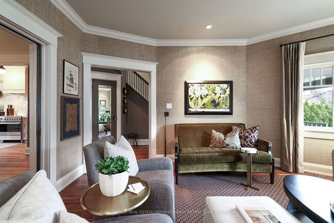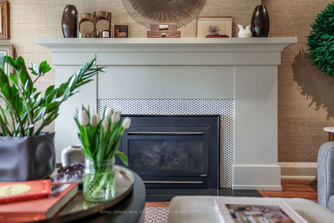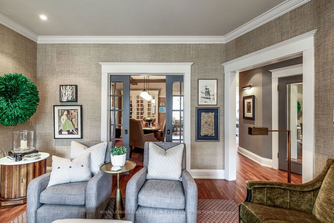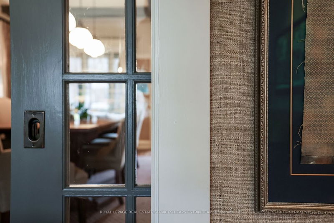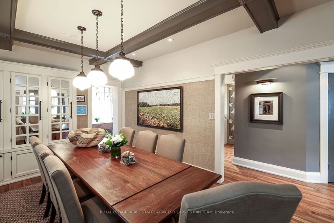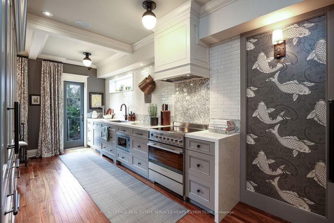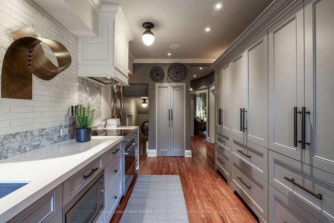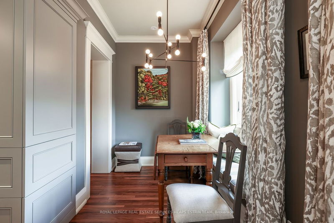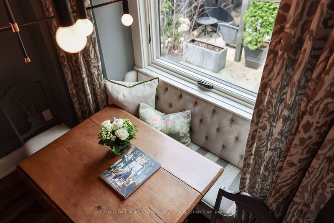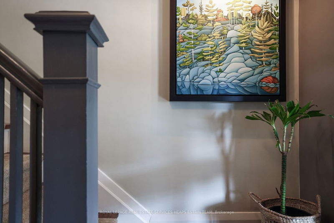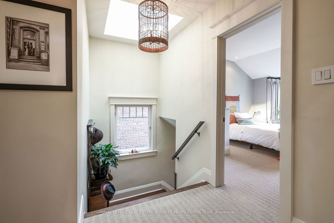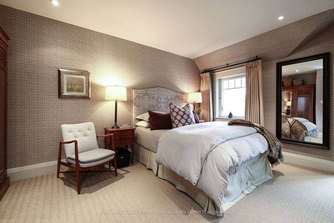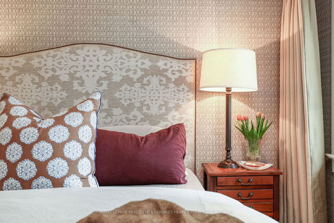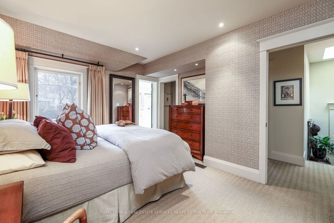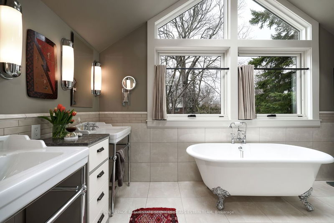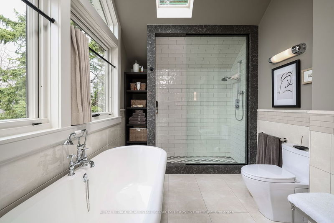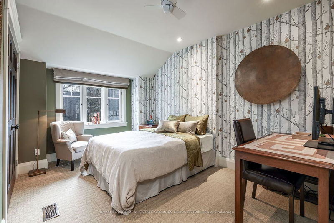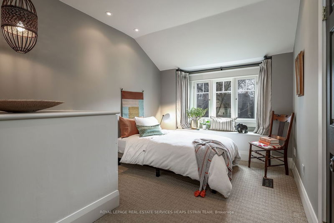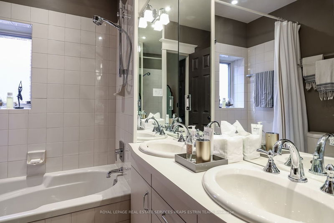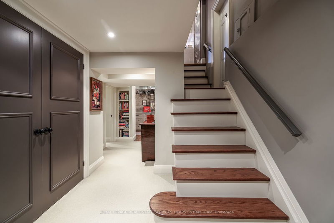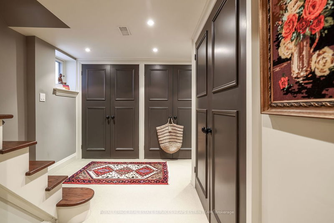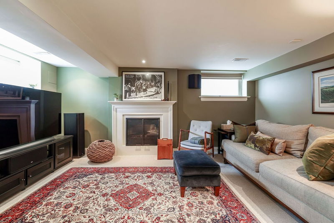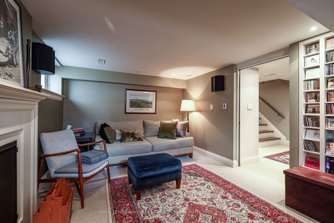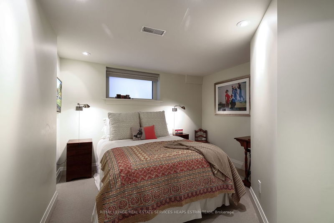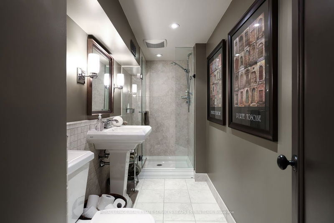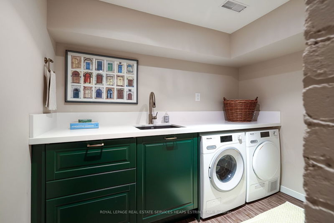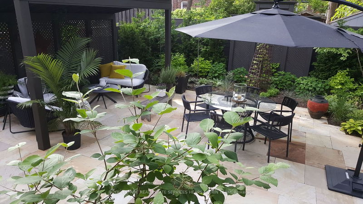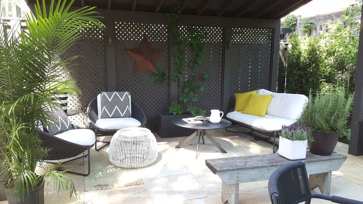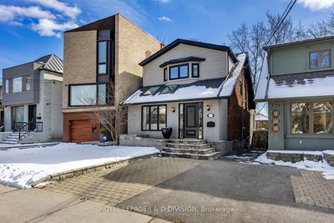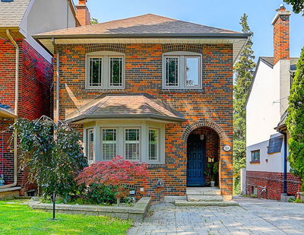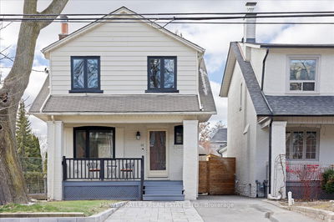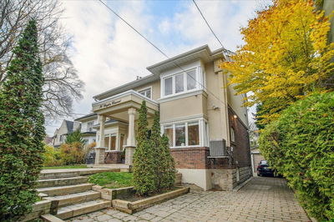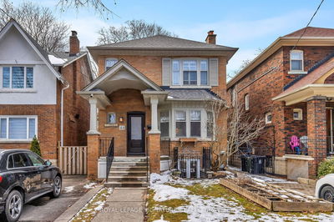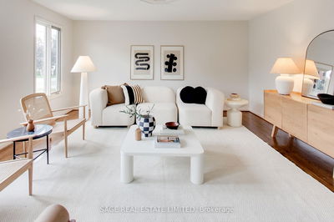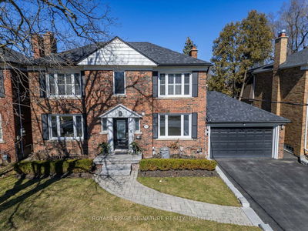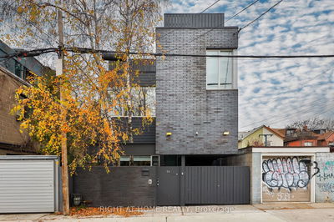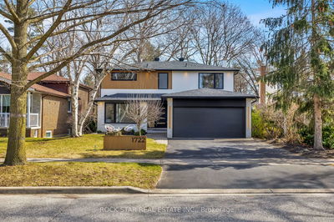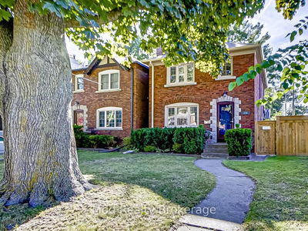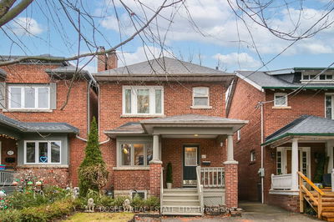Brimming with warmth and charm this luxury designer's home will steal your heart the minute you step through the door. Characterized by bespoke finishes and sumptuous designer details, this property is meticulously cared for and fully turnkey. The exterior boasts a large front porch and manicured gardens, while the interior offers a spacious foyer, a sublime living room, an elegant-yet-cozy dining room with French pocket doors, and a custom kitchen celebrated in House and Home Magazine for its meticulous design and practicality, including a breakfast nook with gorgeous garden views. The second floor houses three large bedrooms, including a spa-like primary suite with a luxurious ensuite and a walk-in closet. Two additional bedrooms overlooking the front gardens and a four-piece bathroom complete the second floor plan. The lower level has heated floors throughout and adds 900 square feet of finished living space. Enjoy 7 foot ceilings, a recreation room, guest bedroom, 4-piece bathroom and a serene laundry room. Situated on a quiet block near Sherwood Park's ravine trails and within walking distance to the TTC, shops of Yonge Street and the much loved Summerhill Market. A short walk to 9.7 rated Blythwood Elementary School, Glenview Senior Public School, and 9.5 rated North Toronto Collegiate. A stones throw to some of the city's top private schools including Havergal College, Crescent School, Greenwood College School and Crestwood School.
详情
- 上市时间: Tuesday, April 09, 2024
- 3D看房: View Virtual Tour for 240 Sheldrake Boulevard
- 城市: Toronto
- 社区: Mount Pleasant East
- 详细地址: 240 Sheldrake Boulevard, Toronto, M4P 2B6, Ontario, Canada
- 客厅: Fireplace, Large Window, Hardwood Floor
- 厨房: B/I Appliances, Breakfast Area, W/O To Garden
- 挂盘公司: Royal Lepage Real Estate Services Heaps Estrin Team - Disclaimer: The information contained in this listing has not been verified by Royal Lepage Real Estate Services Heaps Estrin Team and should be verified by the buyer.

