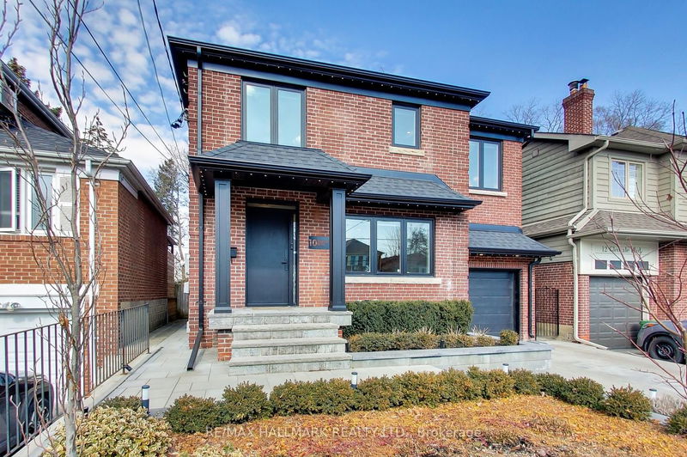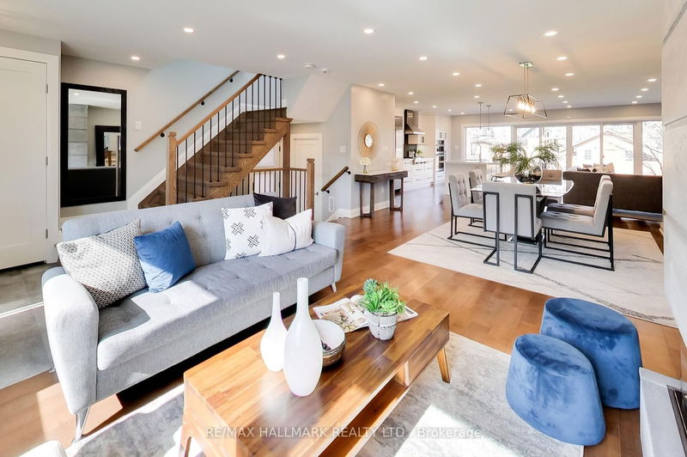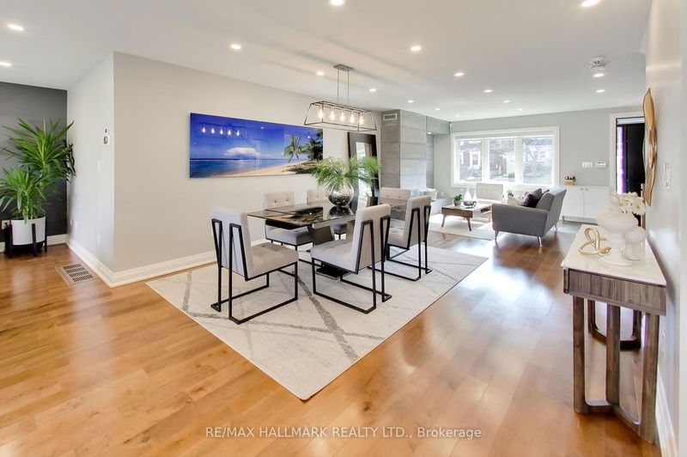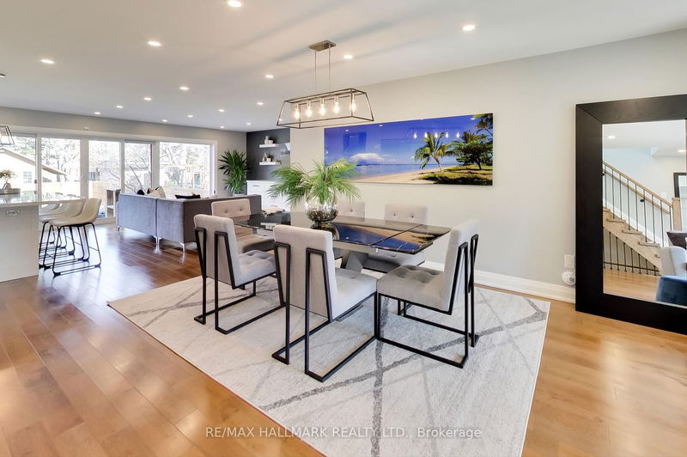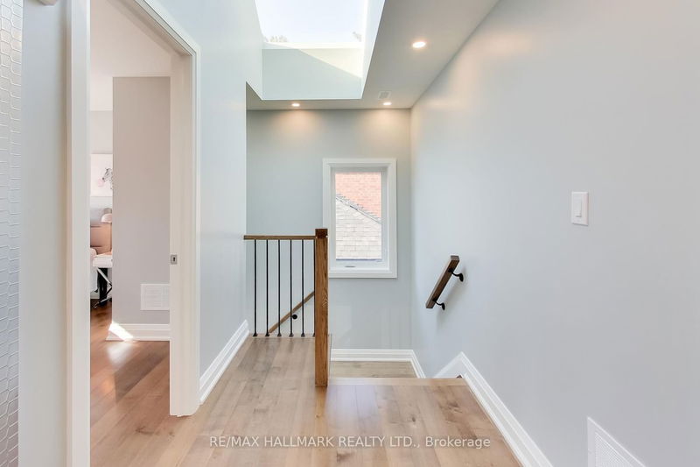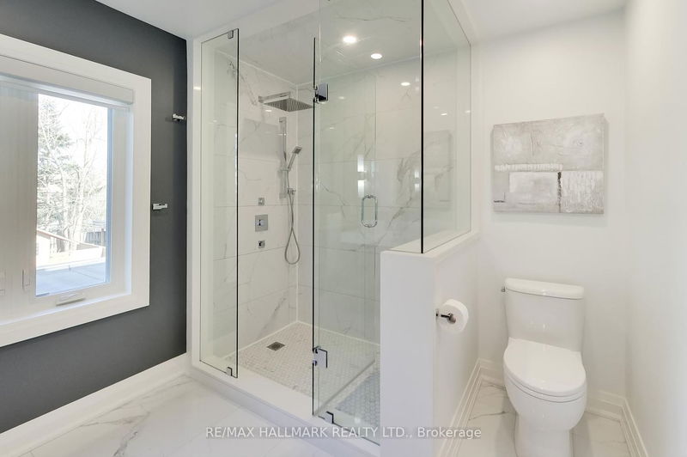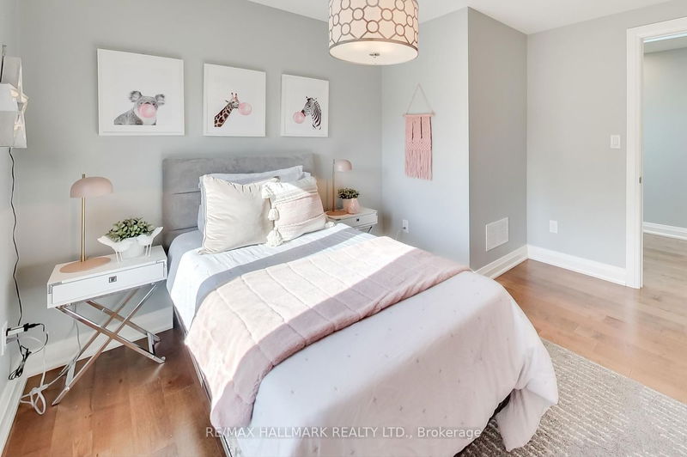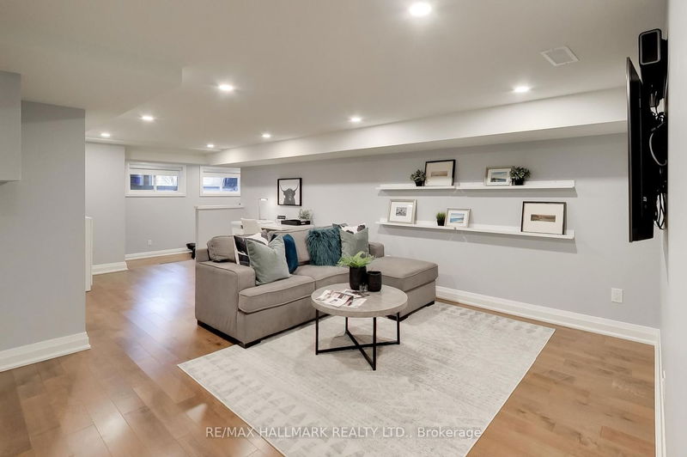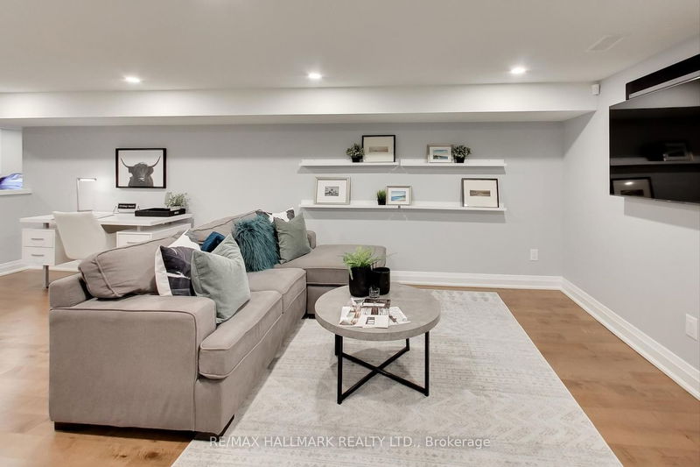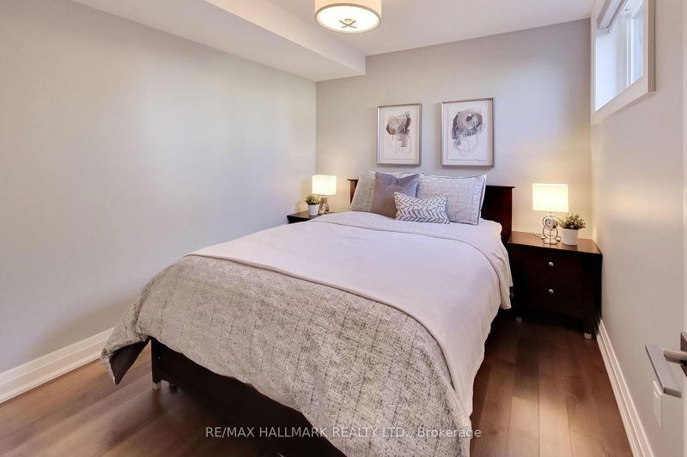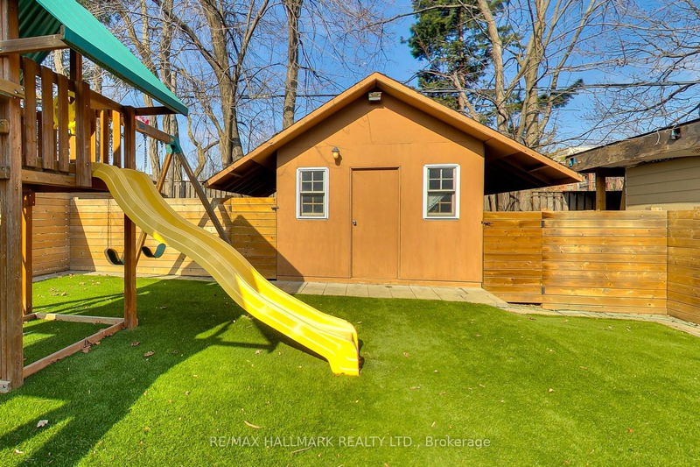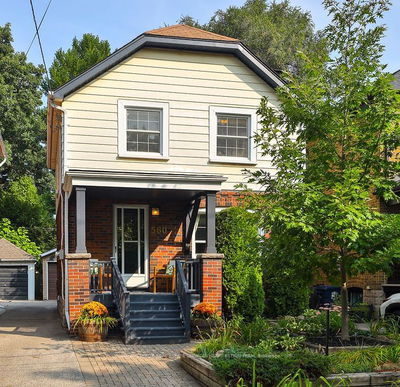Truly a rare offering! Behind this classic Leaside exterior lies a thoughtful & contemporary total redesign back to the bricks. This sophisticated 2-storey detached home is nestled on a deep lot and stands out in the highly-sought-after Leaside neighbourhood. It offers the perfect blend of modern design with comfortable family living--over 3400 sqft spread over three floors. This home is built with the finest custom finishings & meticulous details throughout. As you enter the great room, you will be wowed by the stunning wall of glass overlooking the landscaped backyard. The chef's kitchen is a focal point with an 8' long quartz island and floor-to-ceiling cabinetry. The architectural skylight draws your eye as you ascend to the spacious second floor, cleverly engineered to support a 4th bedroom. The expansive lower level is ready to meet your lifestyle needs offering a recreation/games room, a personal home gym and an additional bedroom. Exceptional home in both quality and design!
详情
- 上市时间: Tuesday, February 27, 2024
- 3D看房: View Virtual Tour for 10 Glenvale Boulevard
- 城市: Toronto
- 社区: Leaside
- 交叉路口: Bayview/Eglinton
- 详细地址: 10 Glenvale Boulevard, Toronto, M4G 2V1, Ontario, Canada
- 厨房: Quartz Counter, Bar Sink, O/Looks Backyard
- 客厅: Gas Fireplace, Picture Window, Hardwood Floor
- 家庭房: Window Flr To Ceil, B/I Bookcase, Walk-Out
- 挂盘公司: Re/Max Hallmark Realty Ltd. - Disclaimer: The information contained in this listing has not been verified by Re/Max Hallmark Realty Ltd. and should be verified by the buyer.


