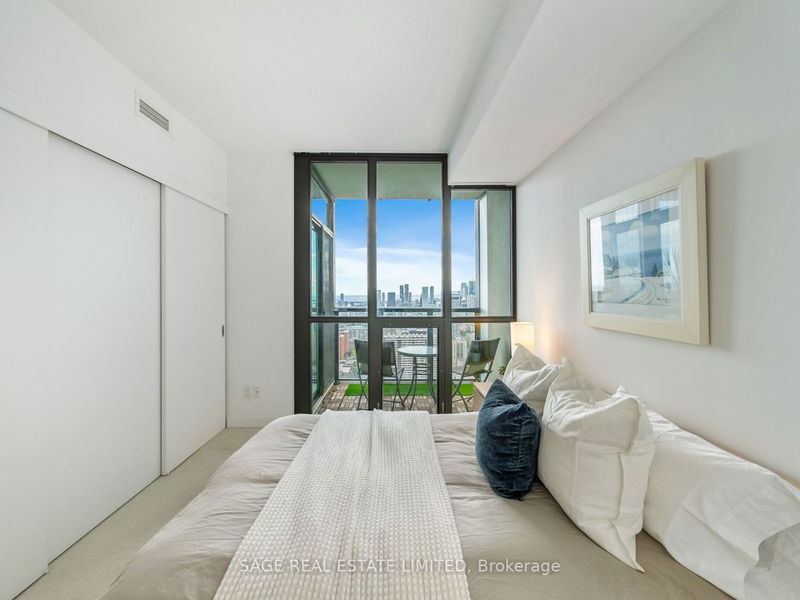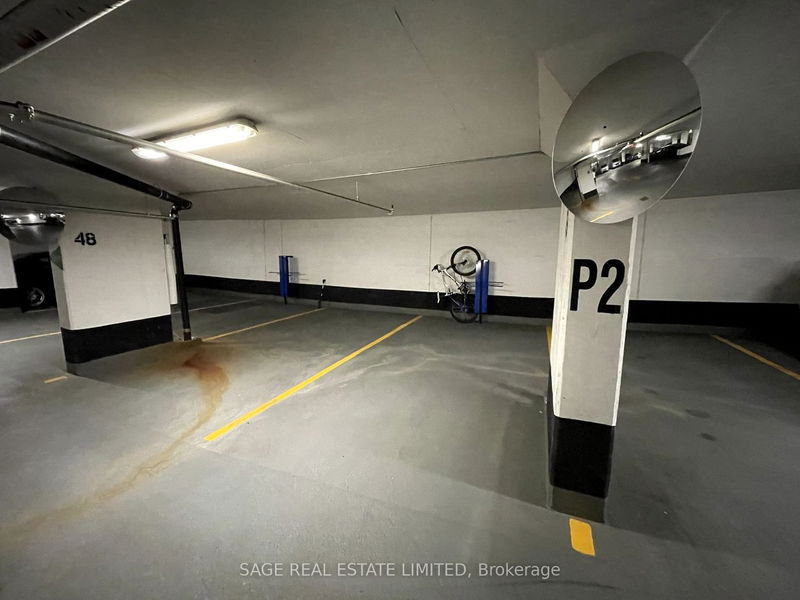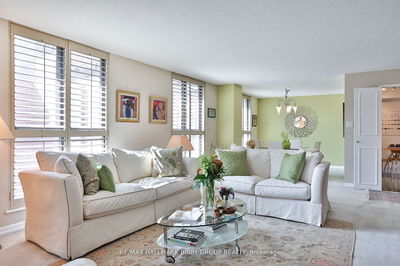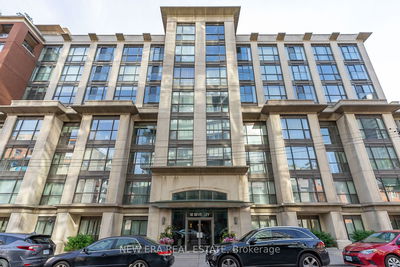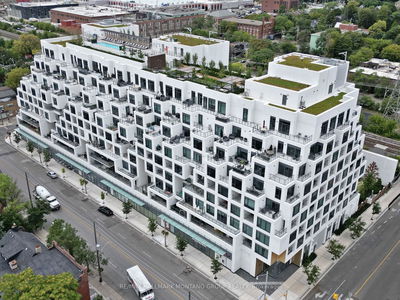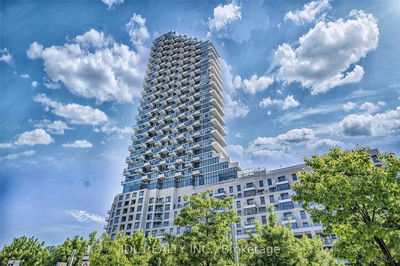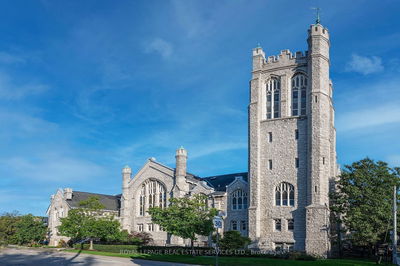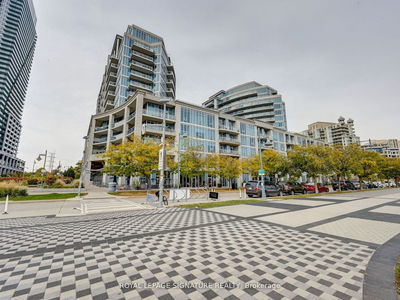Trifecta of Perfection - Panoramic, Unobstructed View, Luxurious Space, Coveted & Well-Managed X Condominiums. Soaring Southeast Corner With Wraparound Astounding Views All the Way to the Lake! Modern & Spacious (1447 ft2), 2 + 1 Bedroom Suite - Den/Office Could Easily be 3rd Bedroom. Fantastically Bright Living Space With 9' Ceilings, Open Concept Chef's Kitchen With an Expansive Island, SS Appls & Quartz Countertops. Split Bedroom Plan - Both Bedrooms with Ensuites and Superb Closet Space. 2 Balconies to Enjoy Your Coffee Watching the Sunrise & Sailboats Skimming Across the Lake. Two Car Parking - But You Won't Need a Car Here in the Hub - Walk to Everything! Literally Steps to Bloor St Shops, Cafes, Subway, Yorkville, Manulife Centre, Reference Library, the ROM ...
详情
- 上市时间: Wednesday, November 01, 2023
- 3D看房: View Virtual Tour for 4201-110 Charles Street E
- 城市: Toronto
- 社区: Church-Yonge Corridor
- 详细地址: 4201-110 Charles Street E, Toronto, M4Y 1T5, Ontario, Canada
- 客厅: Hardwood Floor, Se View, W/O To Balcony
- 厨房: Open Concept, Modern Kitchen, Centre Island
- 挂盘公司: Sage Real Estate Limited - Disclaimer: The information contained in this listing has not been verified by Sage Real Estate Limited and should be verified by the buyer.
















