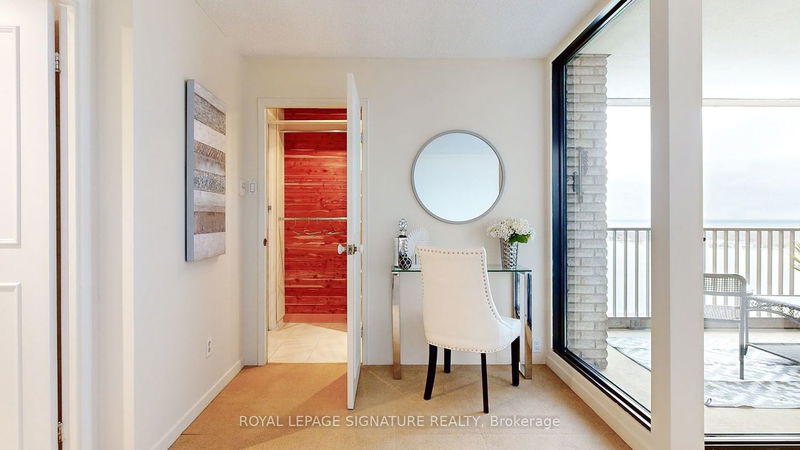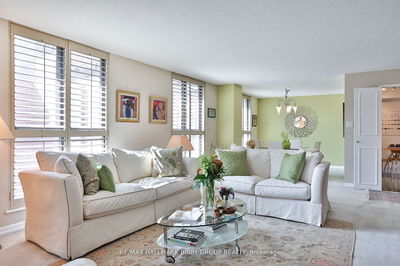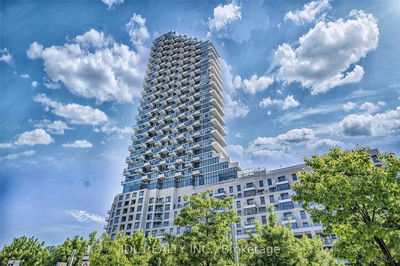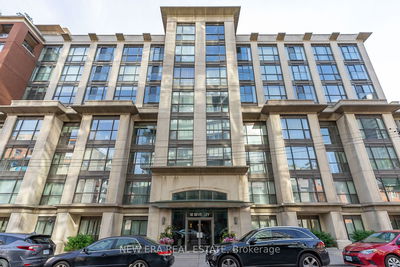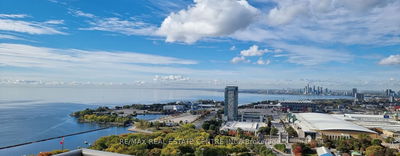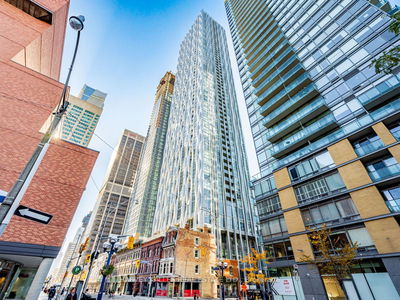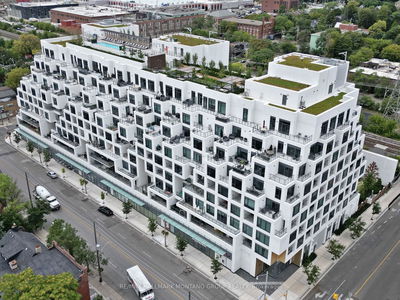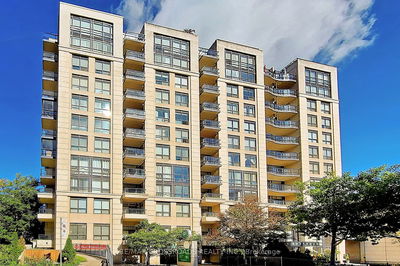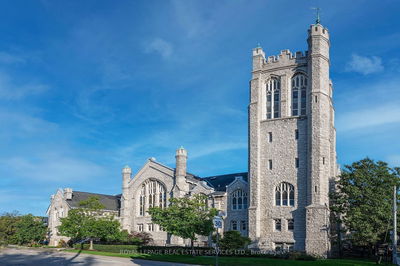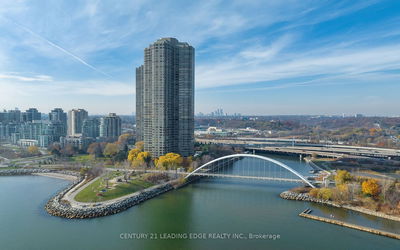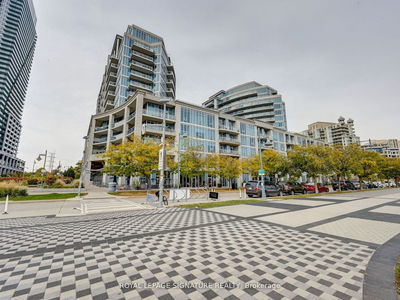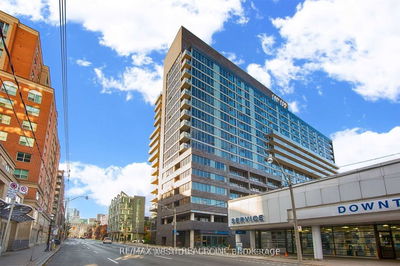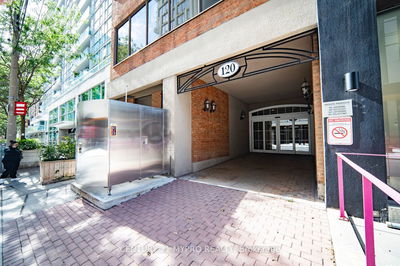Welcome to Toronto's Original Waterfront Condo! South Facing Unobstructed, Panoramic, Forever Views of the Lake! Imagine a Lifestyle Where the Concierge Knows Your Name and Opens Doors for You! 2 Levels of Approx 1,430 sq ft Functional Living Space. Option to Raise Main Floor Ceilings Add'l 7 Ft, or to Create a Loft. Huge Primary Bedroom with Wall to Wall Closets & Walk In Closet & Balcony *Rarely Available* Overlooking the Lake! Move Right In, or Customize. Incomparable Building Amenities Surface & U/G Visitors Parking, Complimentary Shuttle Bus To Major DT Locations, Guest Suites, & 2 Laundry Rooms. Huge Salt Water Indoor Pool W/Terrace Overlooking the Lake. Rooftop Garden With Bbq, Picnic & Lounge Areas. Full Sized Gym, Squash Courts, Games/Billiards Rooms, Library, Children's Playroom, Car Wash Bay W/Vacuum & Air & Workshop. Steps to PATH, TTC, GO, Financial & Entertainment Districts, St. Lawrence Market, Scotiabank Arena, Rogers Centre, Ferry Terminal.
详情
- 上市时间: Tuesday, February 20, 2024
- 3D看房: View Virtual Tour for 3201-33 Harbour Square
- 城市: Toronto
- 社区: Waterfront Communities C1
- 详细地址: 3201-33 Harbour Square, Toronto, M5J 2G2, Ontario, Canada
- 厨房: Stainless Steel Appl, Granite Counter, Pot Lights
- 客厅: Overlook Water, Juliette Balcony, Sliding Doors
- 挂盘公司: Royal Lepage Signature Realty - Disclaimer: The information contained in this listing has not been verified by Royal Lepage Signature Realty and should be verified by the buyer.

















