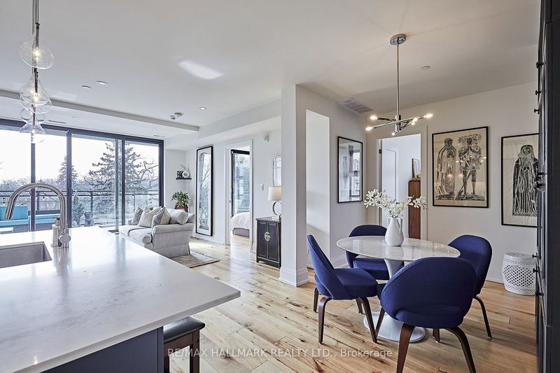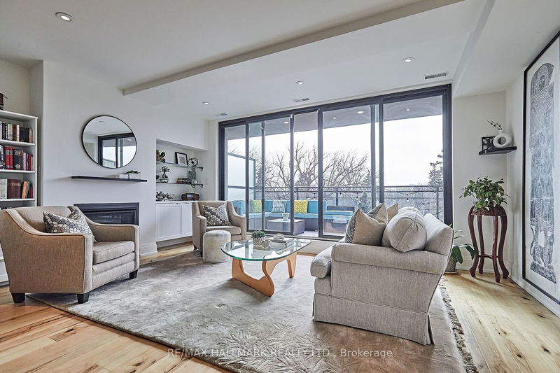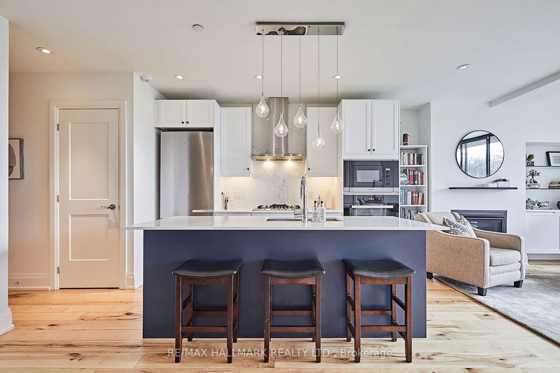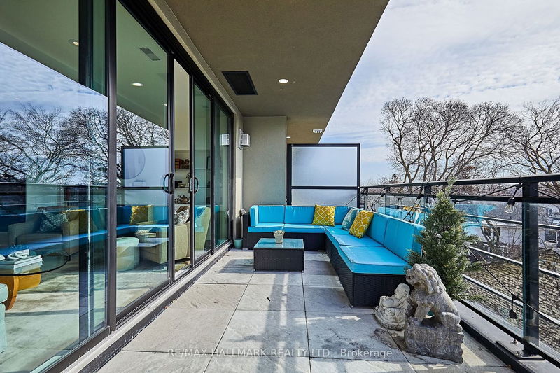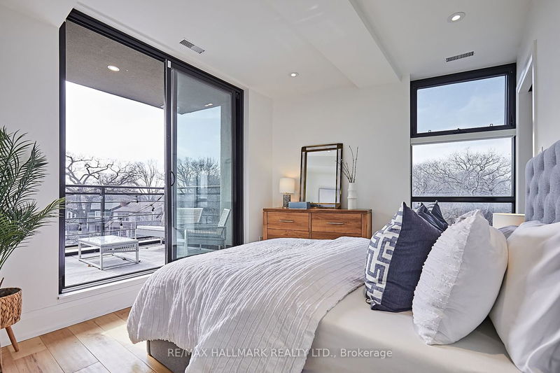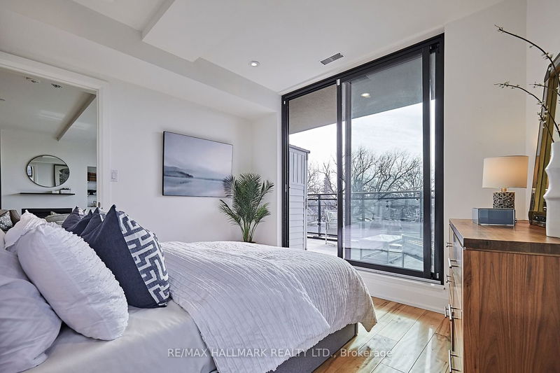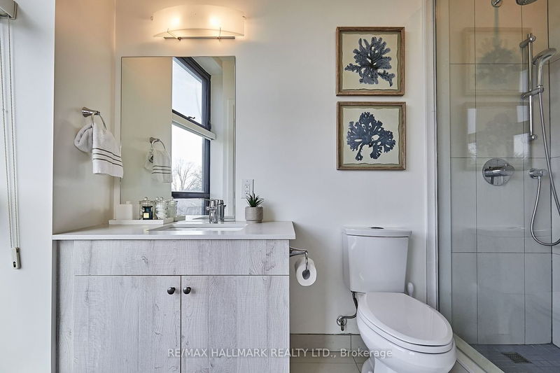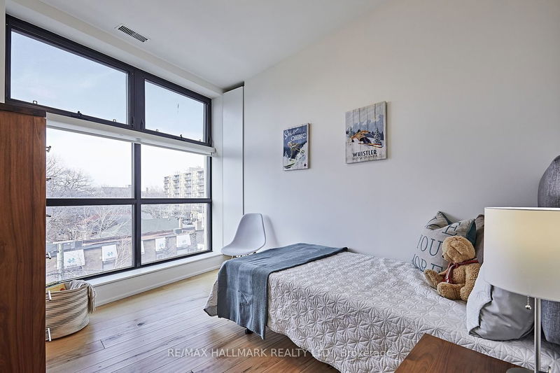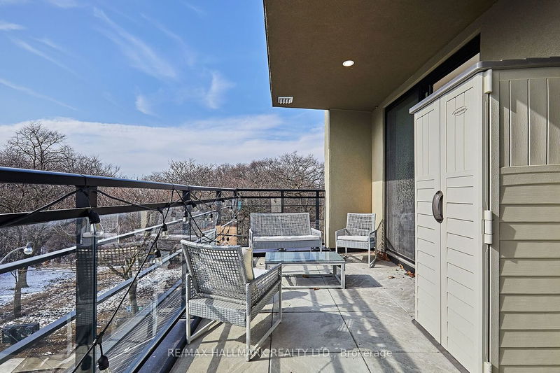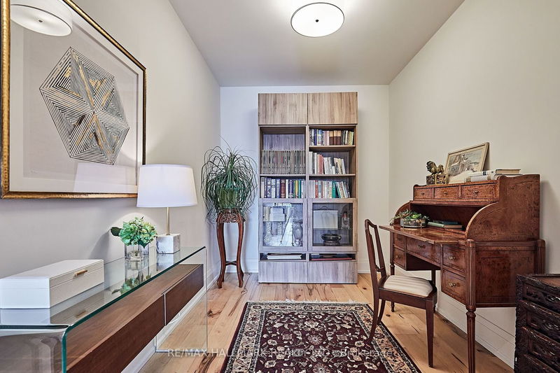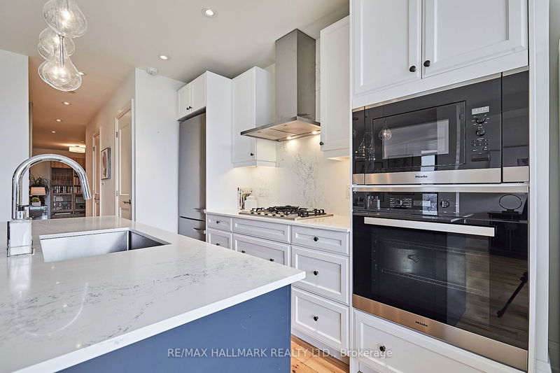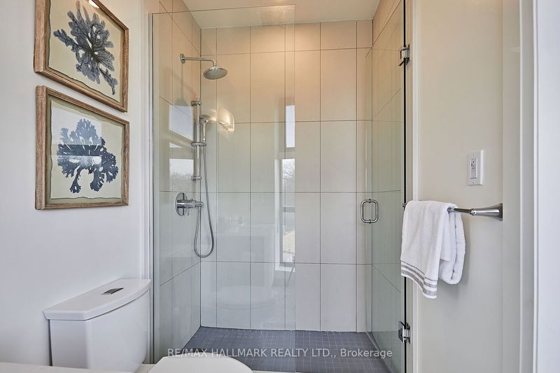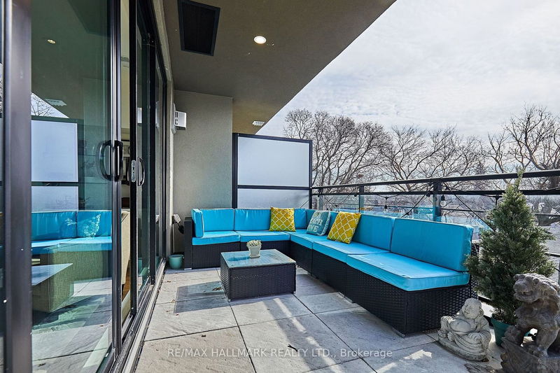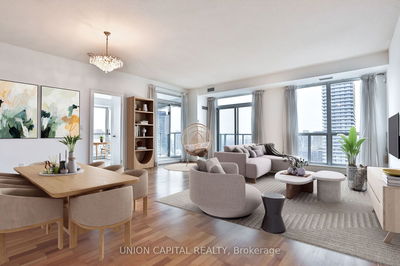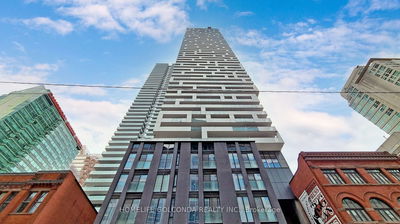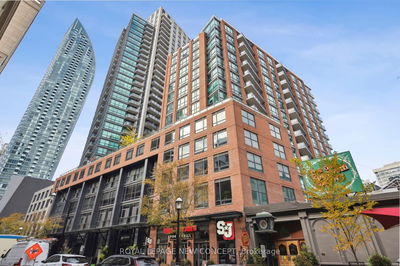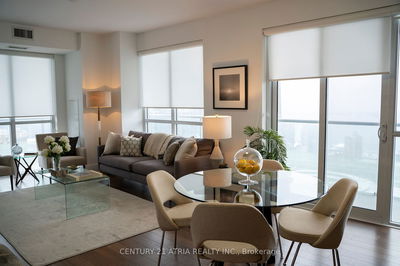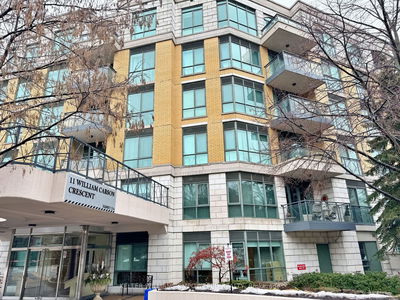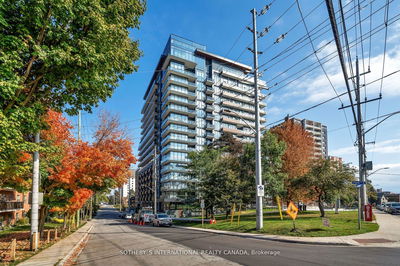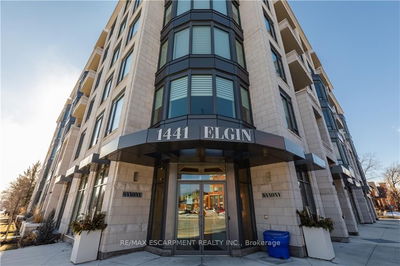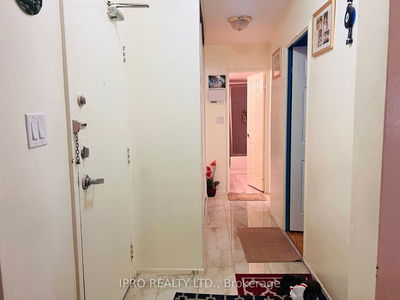Gorgeous Sun filled Corner unit, South Facing nestled in the tree tops in the highly desirable Beech House condos, This corner unit is the most sought after layout with windows in most rooms, walk outs from the Living Room and Primary Bedroom to the huge 243 sq foot terrace, Layout offers over 1300 sq feet of living space, Primary suite has a 3 piece ensuite and a walk in closet, 2nd bedroom has floor to ceiling windows, Kitchen is to die for with complete Miele package, Full size fridge, The open concept living room has a fabulous gas fireplace for those winter nights and Xmas, Perfect for entertaining or just relaxing, You cant beat this unit. Oh did I mention the 2 parking spaces close to the elevator, and 4x size locker, Water spout on terrace, as well as gas line for BBQ, Location cant be beat, Glen Stewart Ravine, YMCA, Restaurants, Schools, Beach down the street, You are gonna love living here
详情
- 上市时间: Thursday, February 22, 2024
- 3D看房: View Virtual Tour for 320-365 Beech Avenue
- 城市: Toronto
- 社区: The Beaches
- 详细地址: 320-365 Beech Avenue, Toronto, M4E 0C2, Ontario, Canada
- 客厅: Gas Fireplace, B/I Shelves, W/O To Terrace
- 厨房: Stainless Steel Appl, Quartz Counter, Custom Backsplash
- 挂盘公司: Re/Max Hallmark Realty Ltd. - Disclaimer: The information contained in this listing has not been verified by Re/Max Hallmark Realty Ltd. and should be verified by the buyer.


