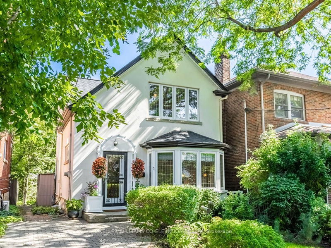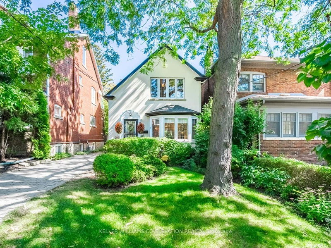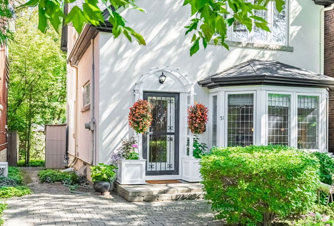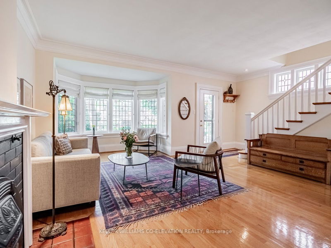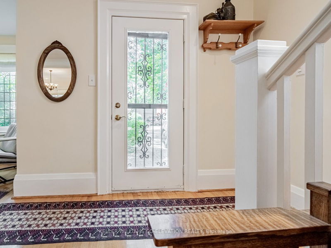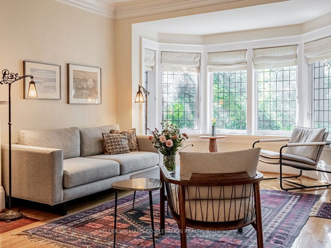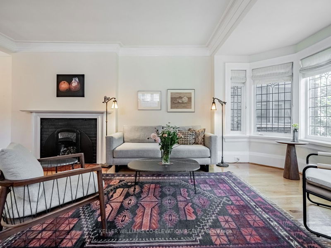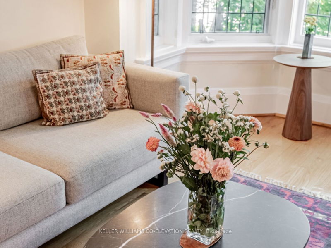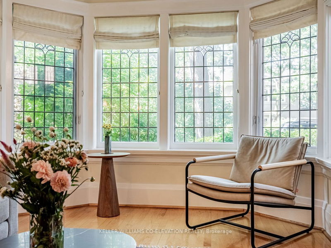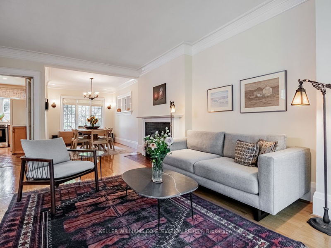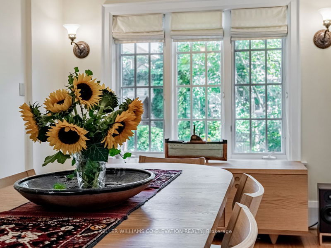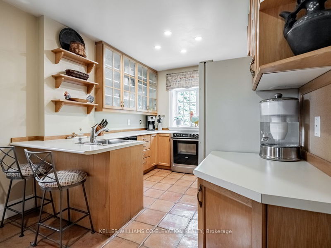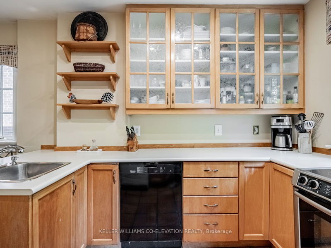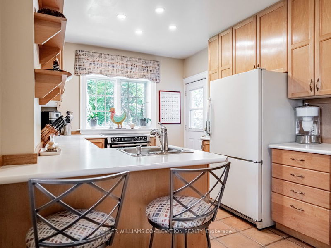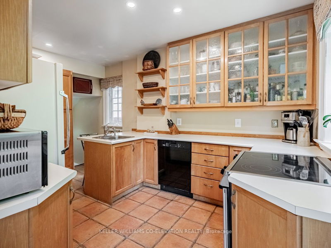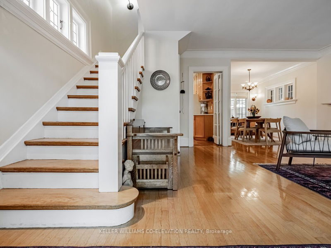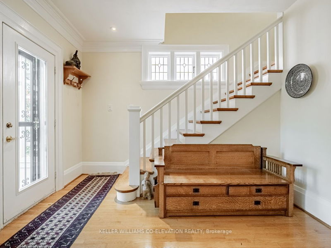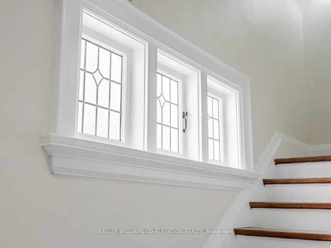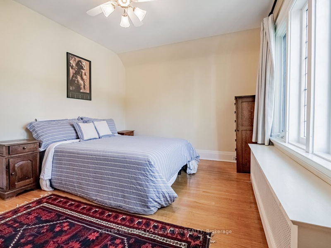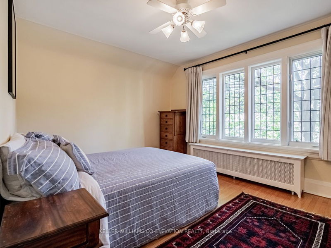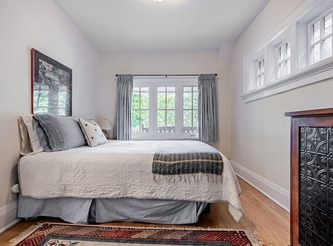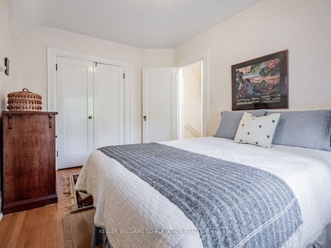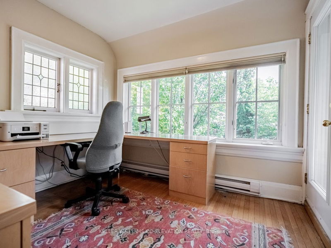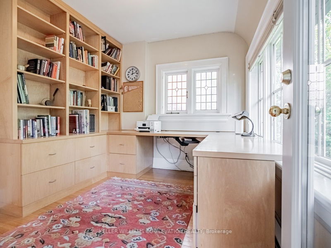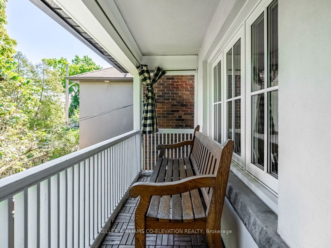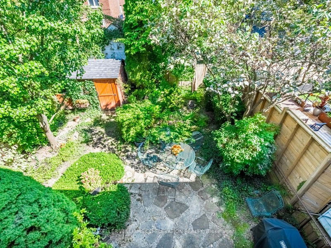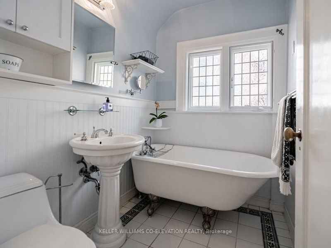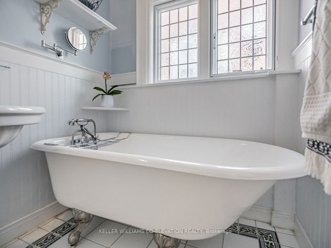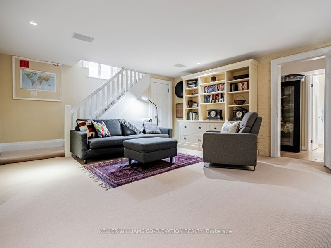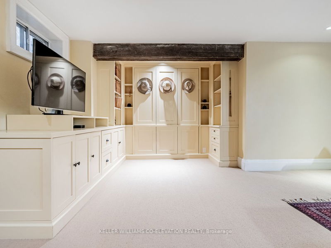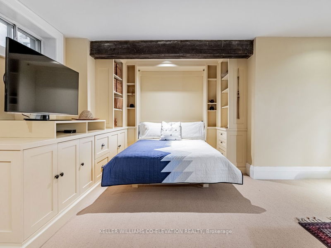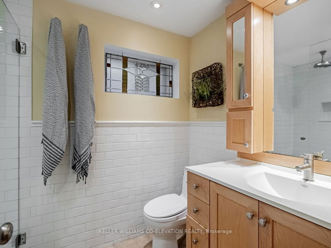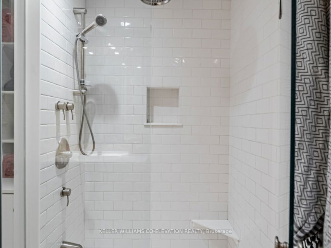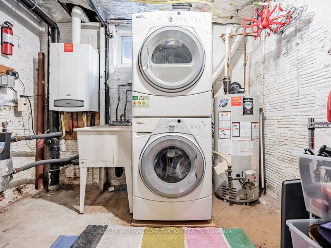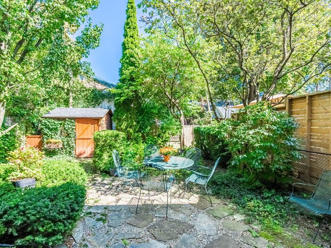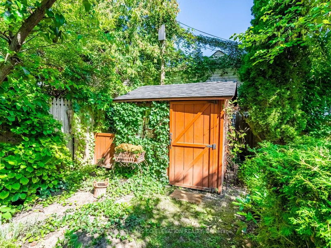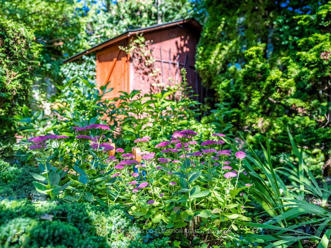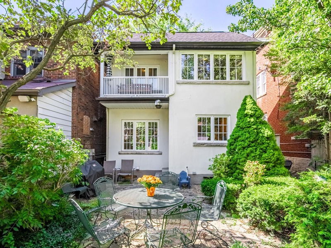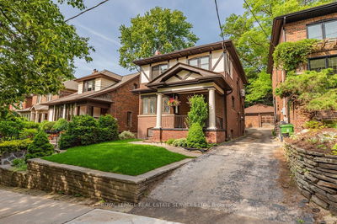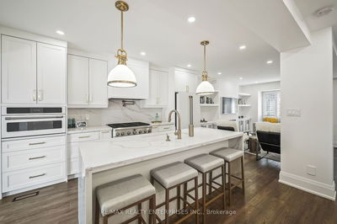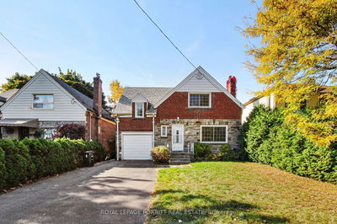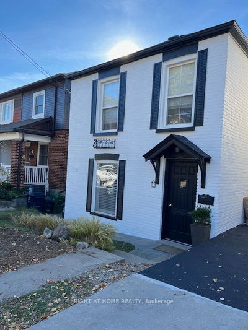Set back on a quiet street in Lambton Baby Point, it's easy to forget that you're a stone's throw away from bustling Bloor St. W. Main floor boasts high ceilings, crown moldings, gleaming hardwood floors and windows w/ original leaded glass detail. Charming kitchen is great for hosting dinner parties while your guests overlook the serene English country garden from the spacious dining room. The finished basement is perfect for cozy TV watching and extra guests (murphy bed incl.) and it has a 3pc bathroom. Upstairs you'll find 3 bedrooms where brilliant light streams through the windows, and a lovely bathroom with vintage claw foot soaker tub. You can sip your morning coffee while overlooking the garden from the 2nd floor rear balcony. Located in a top tier school district from elementary to secondary. Quick access to the South Kingsway makes getting to the Gardiner a breeze. Don't miss this opportunity to live in a sought after neighbourhood, close to many desirable amenities.
详情
- 上市时间: Monday, September 25, 2023
- 3D看房: View Virtual Tour for 51 Rivercrest Road
- 城市: Toronto
- 社区: Lambton Baby Point
- 交叉路口: Bloor/Jane
- 详细地址: 51 Rivercrest Road, Toronto, M6S 4H5, Ontario, Canada
- 客厅: Gas Fireplace, Heated Floor, Leaded Glass
- 厨房: Walk-Out, Breakfast Bar, Large Window
- 家庭房: B/I Bookcase, Murphy Bed, Heated Floor
- 挂盘公司: Keller Williams Co-Elevation Realty - Disclaimer: The information contained in this listing has not been verified by Keller Williams Co-Elevation Realty and should be verified by the buyer.

