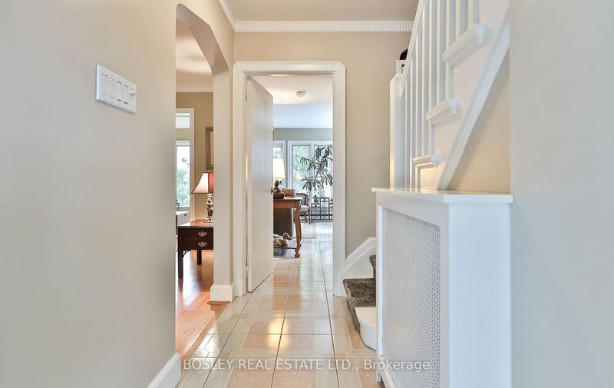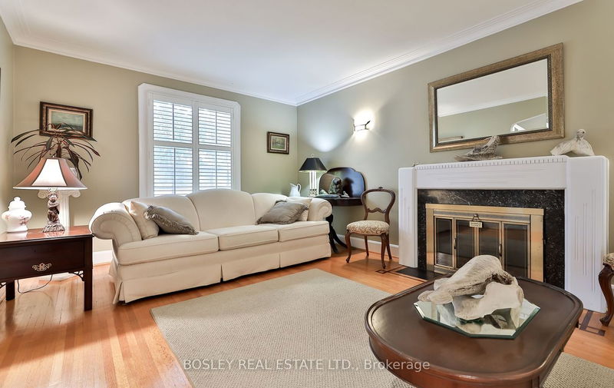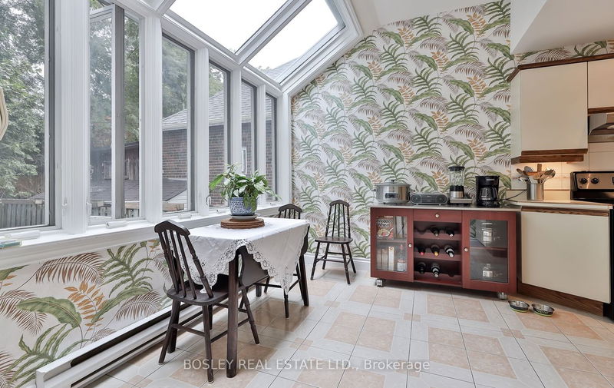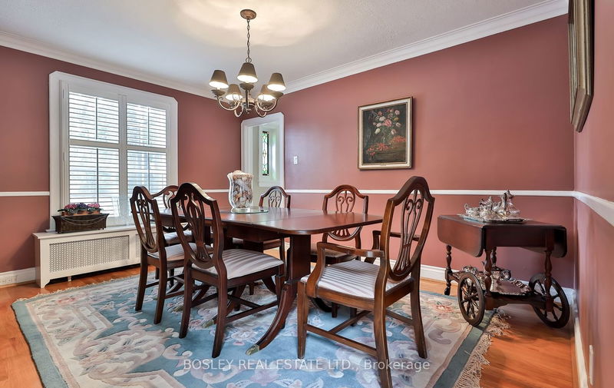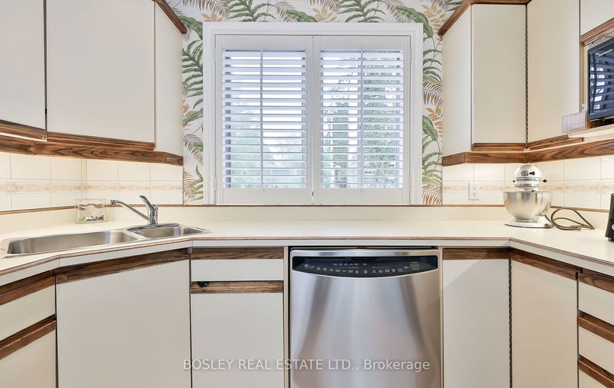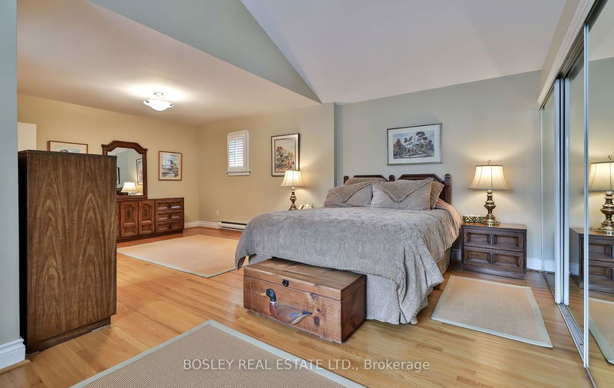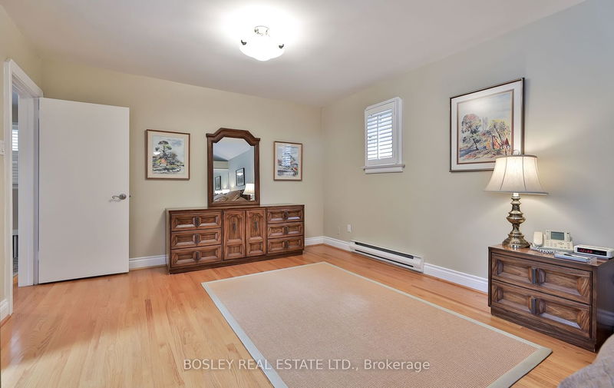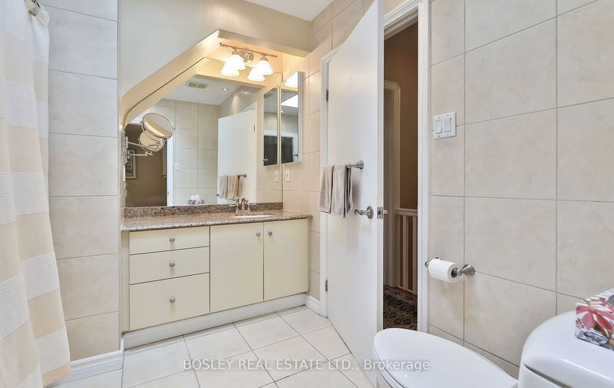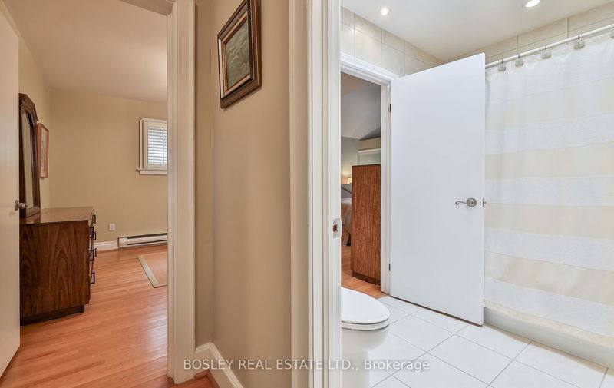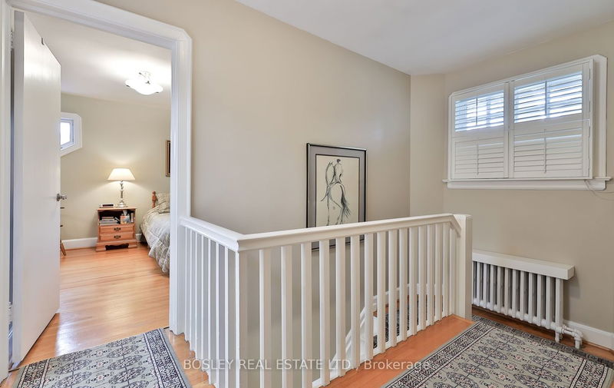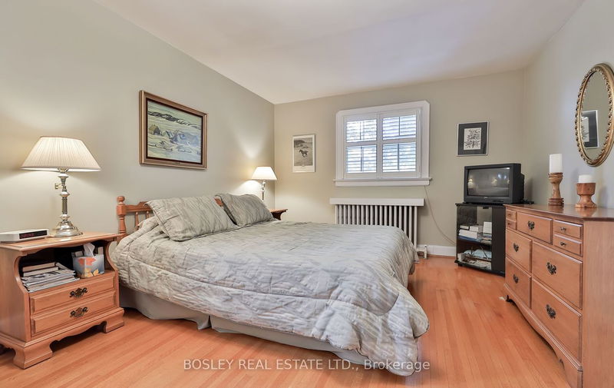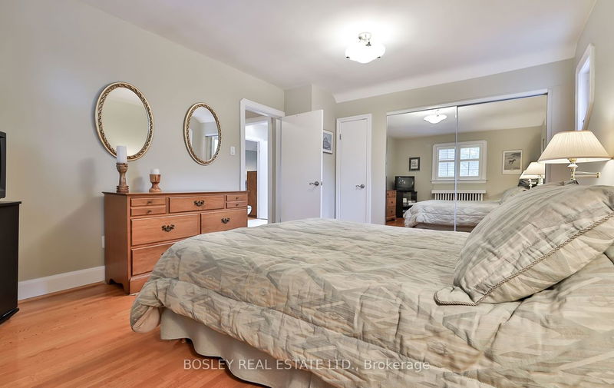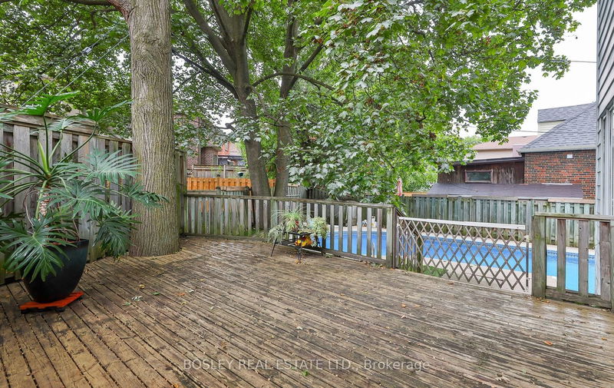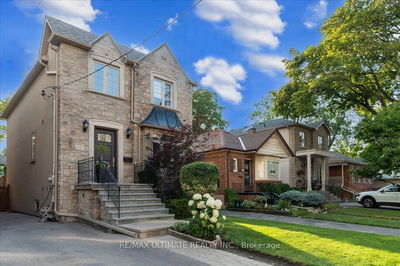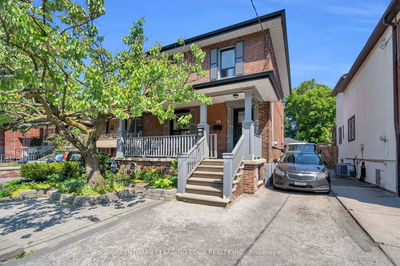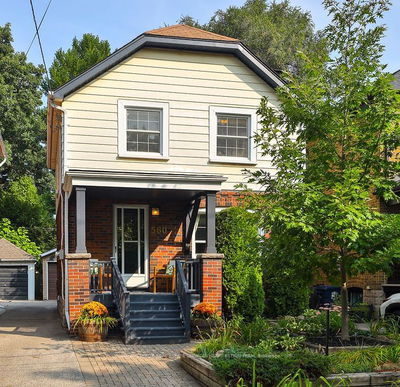Welcome to prestigious South Leaside. This fabulous 3+1br home boasts fabulous space, extra large wide lot. Stunning pool and back yard oasis. Country living in the city. Newer windows, shutters, bright and airy, 2 a/c units. Some supplemental electrical heating. Pre-list home inspection available on-line. Fabulous neighbours. Walk to Trace Manes Park, arena, Bayview shops and cafes and some of the best schools in the city.
详情
- 上市时间: Tuesday, September 12, 2023
- 3D看房: View Virtual Tour for 86 Mcrae Drive
- 城市: Toronto
- 社区: Leaside
- 交叉路口: Hanna
- 详细地址: 86 Mcrae Drive, Toronto, M4G 1S5, Ontario, Canada
- 客厅: Hardwood Floor, Fireplace, California Shutters
- 厨房: Tile Floor, Eat-In Kitchen, Skylight
- 家庭房: Tile Floor, W/O To Deck
- 挂盘公司: Bosley Real Estate Ltd. - Disclaimer: The information contained in this listing has not been verified by Bosley Real Estate Ltd. and should be verified by the buyer.


