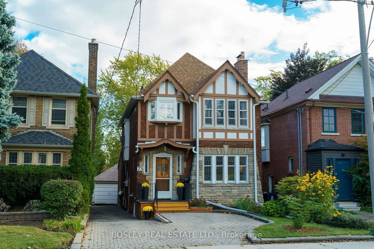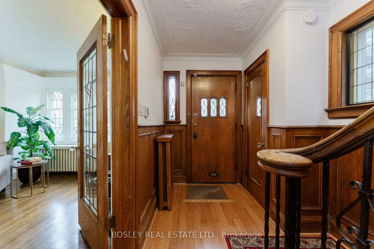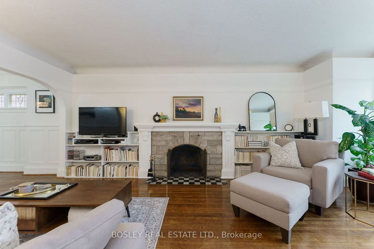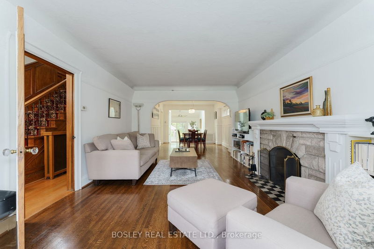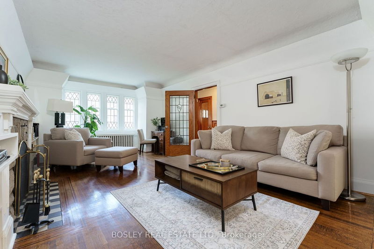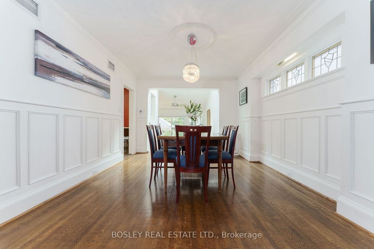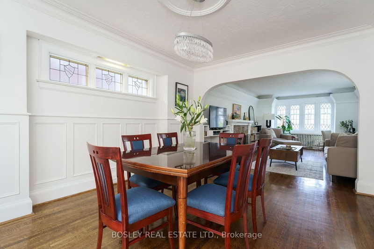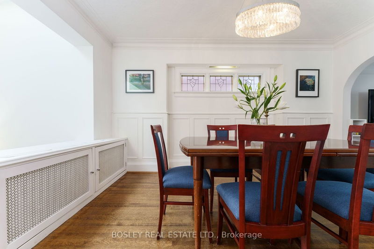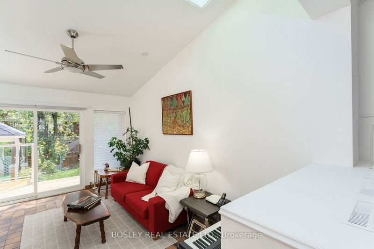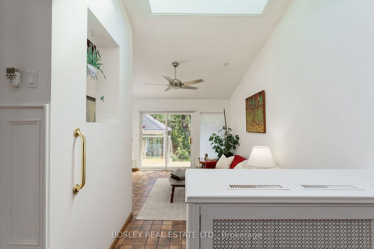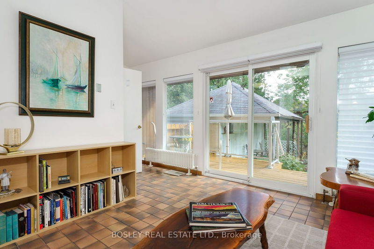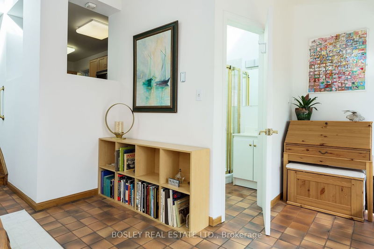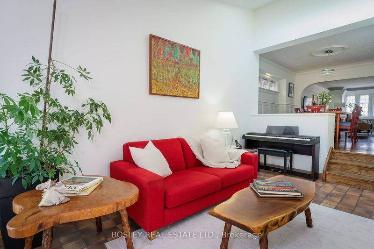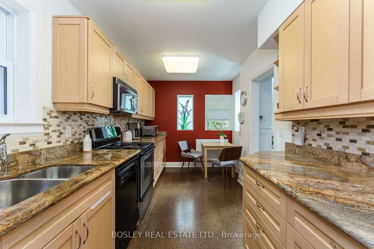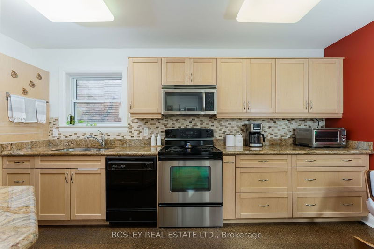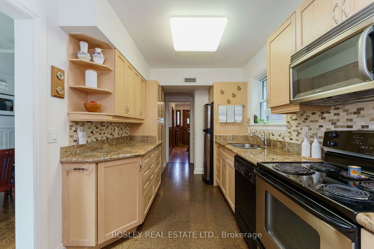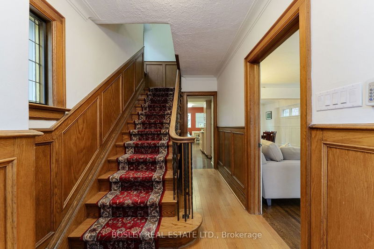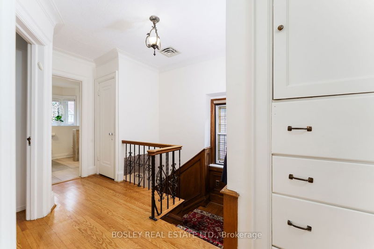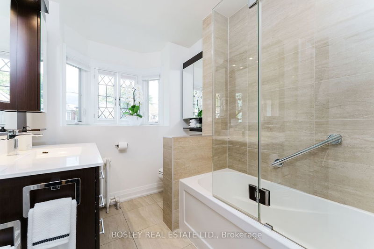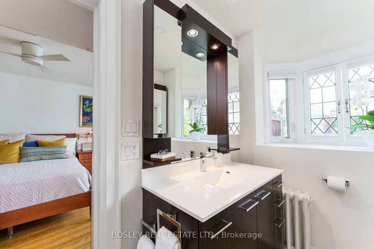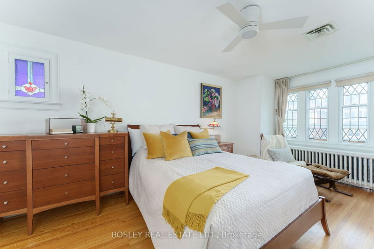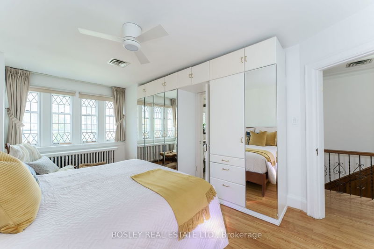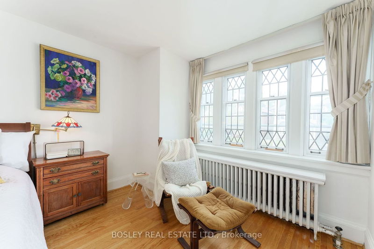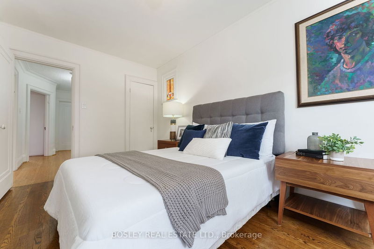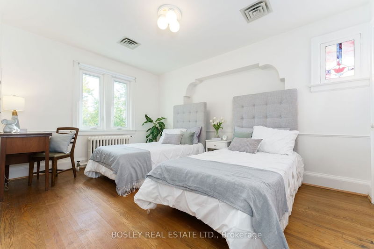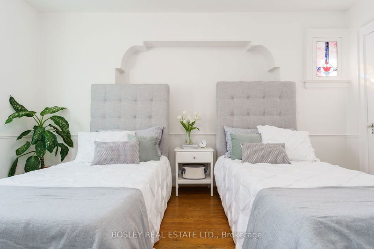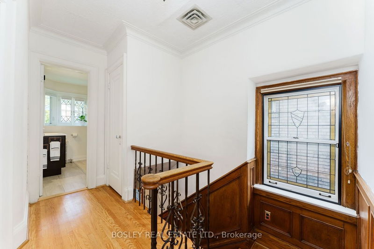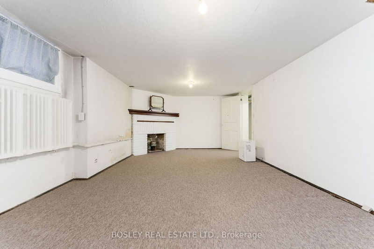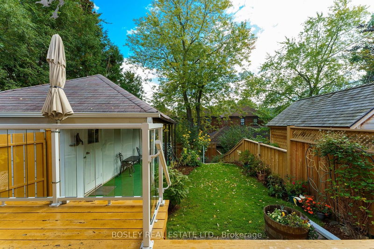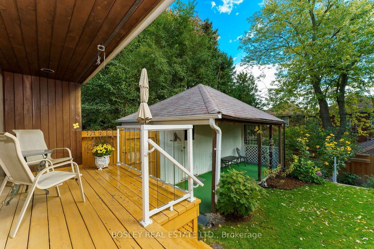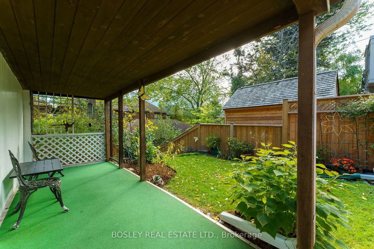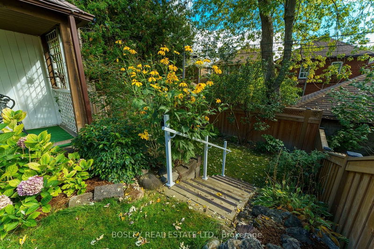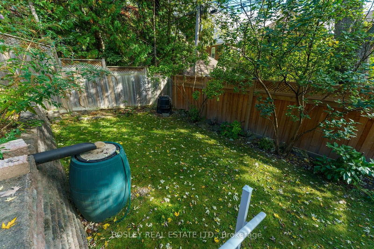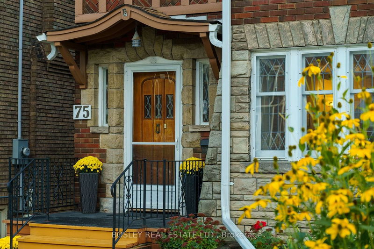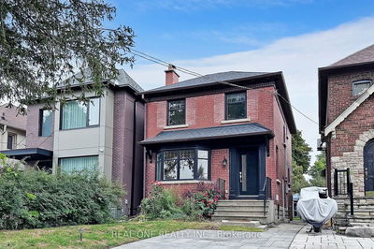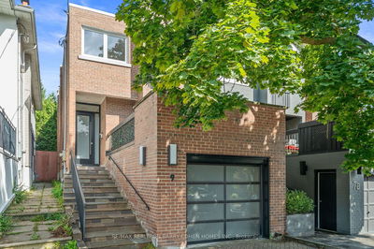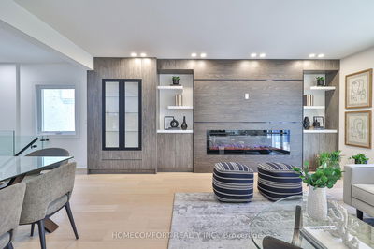A Rare and Wonderful Allenby Opportunity. First time on Market in 30 Years. This Cherished and Well-Kept Family Home is Full of Traditional Character and Charm. The Living Room Features a Wood Burning Fireplace, Built-in Bookcase, Recessed Lighting and Leaded Windows. A Large Dining Room Overlooks the Sun-drenched Family Room w/ Garden Views, Wall - Wall Windows and Walk Out to a Covered Deck and Private Terraced Garden. The Updated Kitchen Has Engineered Cork Floors, Granite Counters and Ample Storage. There are 3 Generously Sized Bedrooms on the Second Floor, Each Feature a Decorative Stained-Glass Window and Hardwood Floors. Additional Property Features include a Private Drive, Detached Garage and Separate Side Entrance to Lower Level. Main Roof (2023), Skylights (2017), Boiler (2021), AC (2017), Chimney Rebuilt (2021). A New Chapter Begins. Just Move In, Update to Suit or Create your Dream Home!
详情
- 上市时间: Tuesday, October 10, 2023
- 3D看房: View Virtual Tour for 75 Willowbank Boulevard
- 城市: Toronto
- 社区: Lawrence Park South
- 交叉路口: Avenue Rd & Eglinton
- 详细地址: 75 Willowbank Boulevard, Toronto, M5N 1G7, Ontario, Canada
- 客厅: Hardwood Floor, Open Concept, Fireplace
- 厨房: Cork Floor, Granite Counter, Eat-In Kitchen
- 家庭房: Tile Floor, W/O To Deck, Skylight
- 挂盘公司: Bosley Real Estate Ltd. - Disclaimer: The information contained in this listing has not been verified by Bosley Real Estate Ltd. and should be verified by the buyer.

