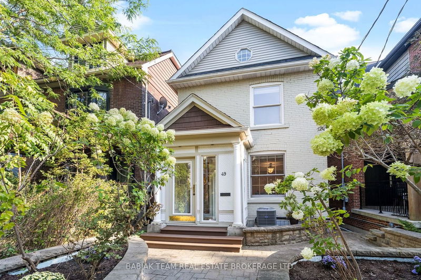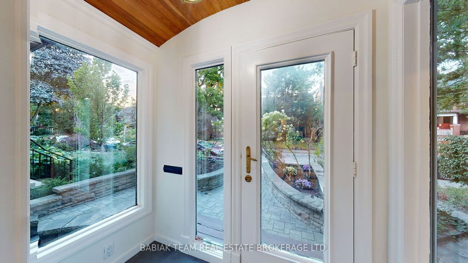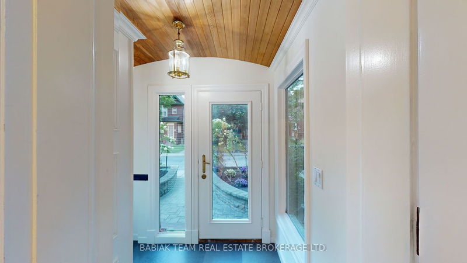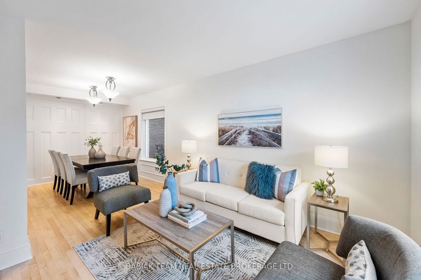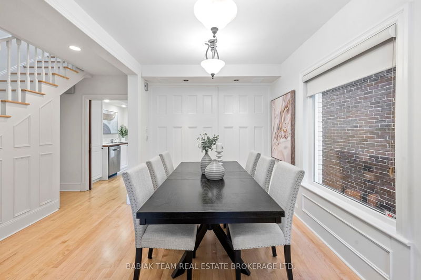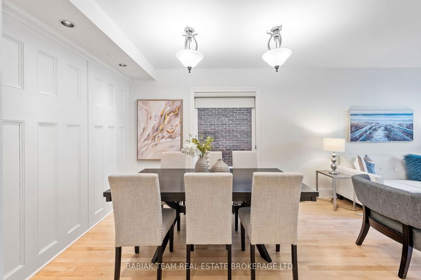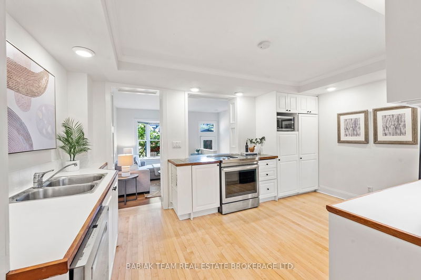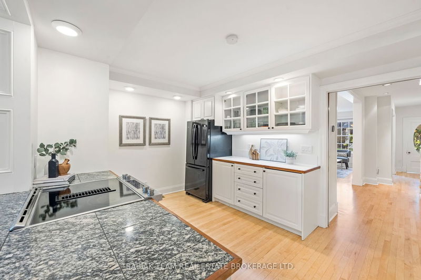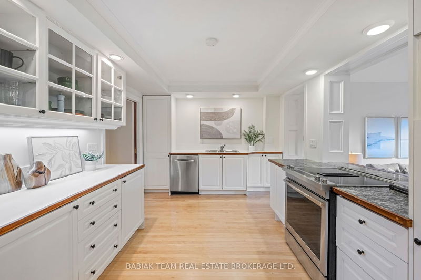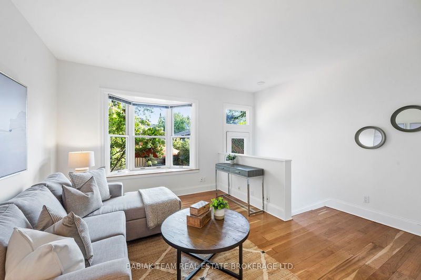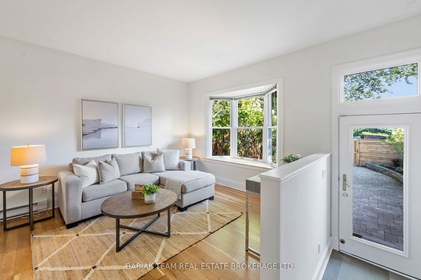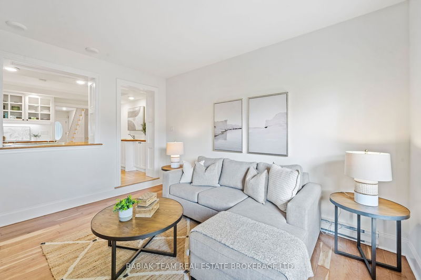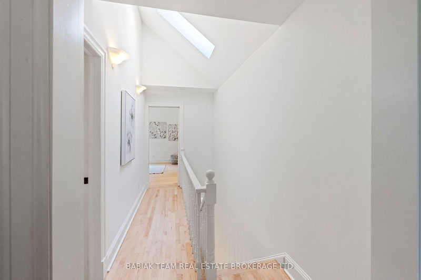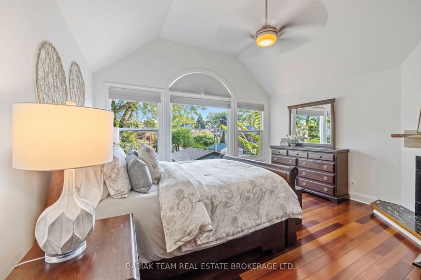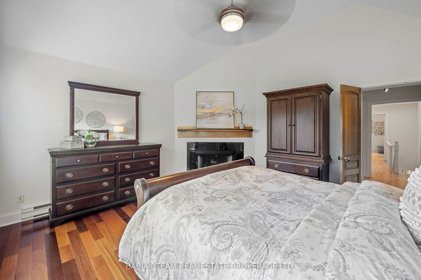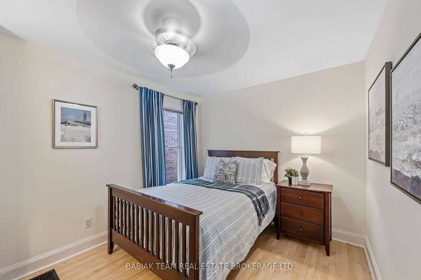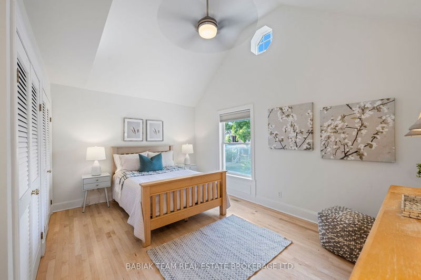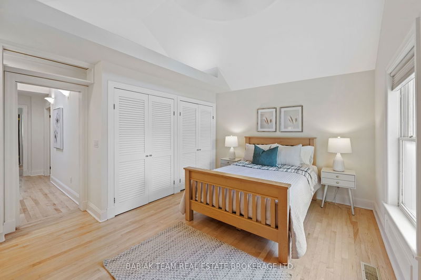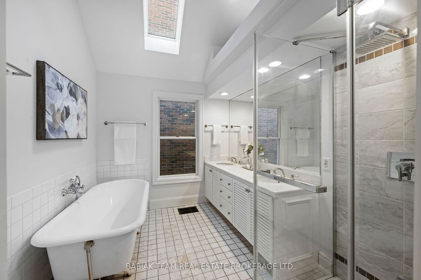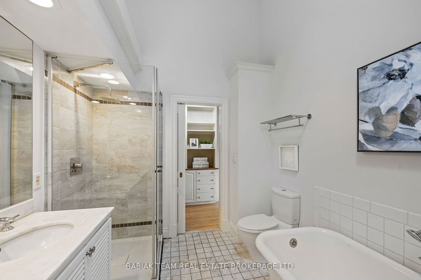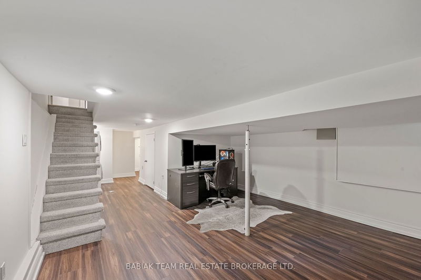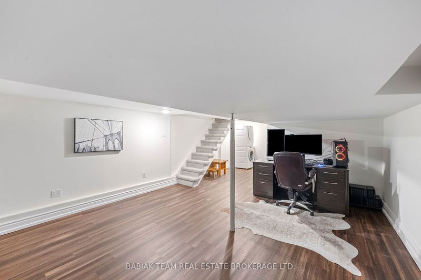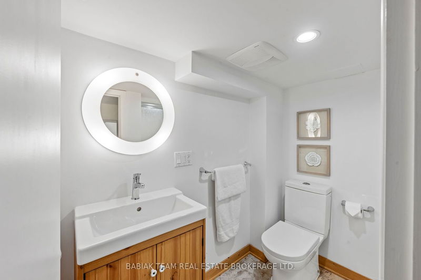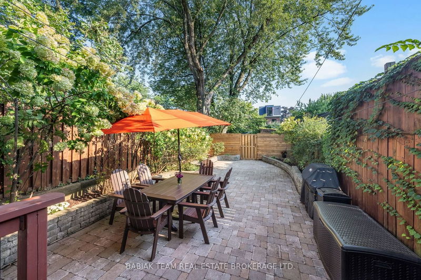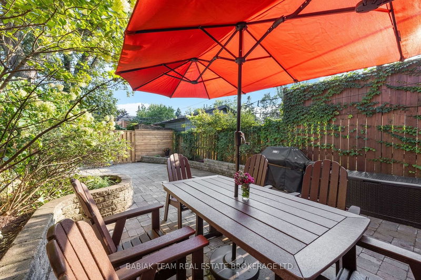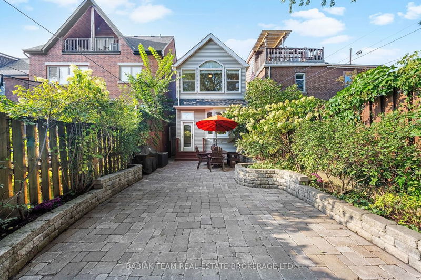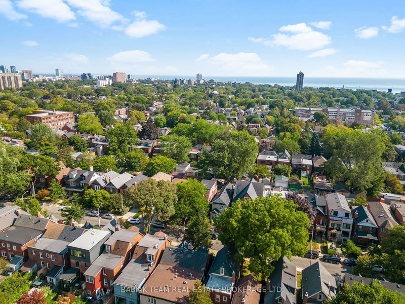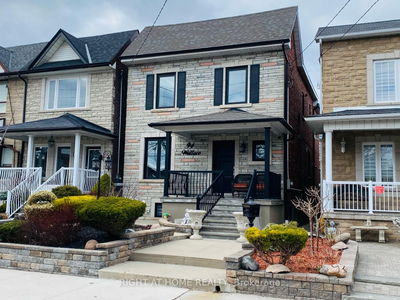An amazing opportunity to own a move-in ready home in the most desirable pocket of Roncesvalles! This welcoming two-storey on a tree-lined street offers wonderful curb appeal; an enclosed front porch; a spacious main level with beautiful hardwood floors; an open plan living/dining area; sparkling kitchen and a main floor family room! The bright second level features a skylit corridor leading to a large primary bedroom with fireplace and garden views; an ample second bedroom with large closet and a third bedroom with b/i shelving. The family bathroom boasts a skylight, double vanity, separate shower and clawfoot tub. The finished lower level includes a rec room, office area, 3-piece bath, and storage. Enjoy a tranquil south-facing landscaped backyard and two-car laneway parking with lane suite potential. Steps to Roncey Village shops & eateries, Sorauren & High Park, public schools, the lakefront, TTC & 15 mins to downtown. Experience city living in this destination neighbourhood!
详情
- 上市时间: Wednesday, September 06, 2023
- 3D看房: View Virtual Tour for 49 Westminster Avenue
- 城市: Toronto
- 社区: Roncesvalles
- 交叉路口: Roncesvalles/ Dundas St W
- 详细地址: 49 Westminster Avenue, Toronto, M6R 1N3, Ontario, Canada
- 客厅: Large Window, O/Looks Frontyard, Hardwood Floor
- 厨房: Pantry, Double Sink, Hardwood Floor
- 家庭房: Bay Window, W/O To Yard, Closet
- 挂盘公司: Babiak Team Real Estate Brokerage Ltd. - Disclaimer: The information contained in this listing has not been verified by Babiak Team Real Estate Brokerage Ltd. and should be verified by the buyer.

