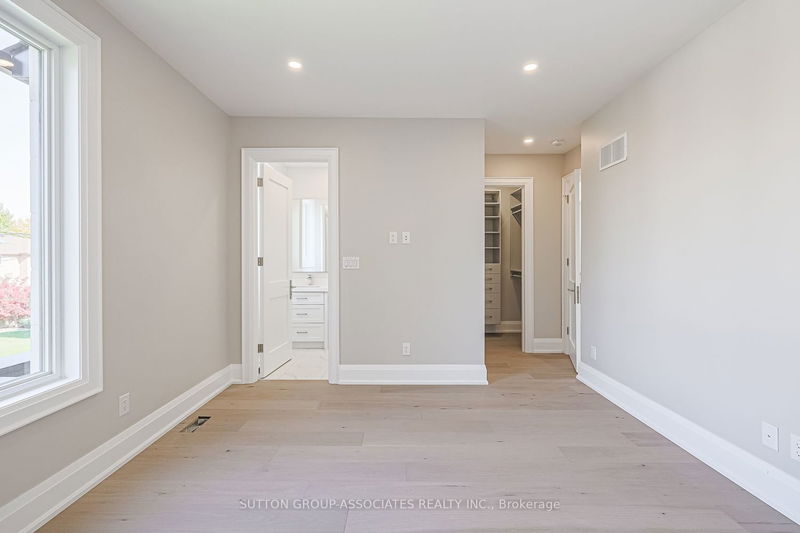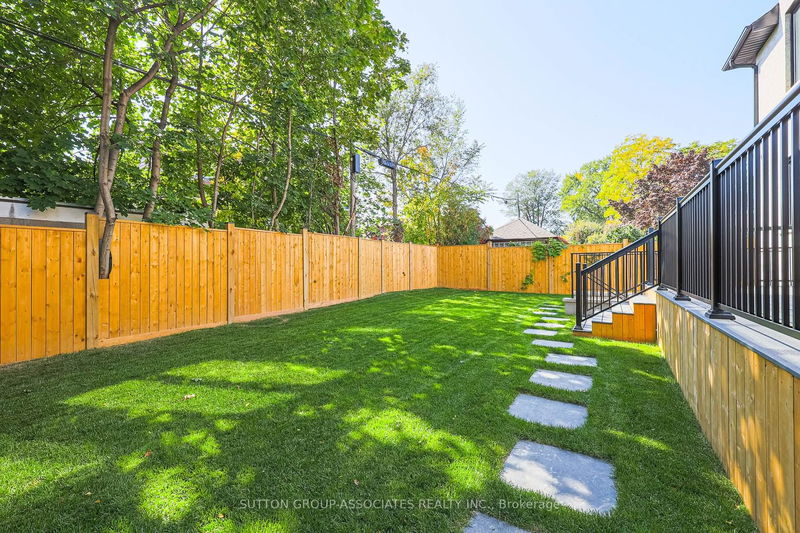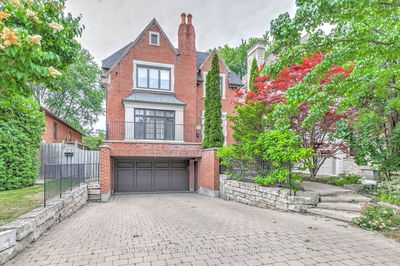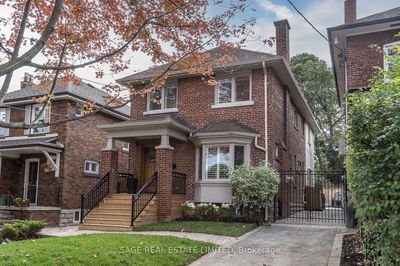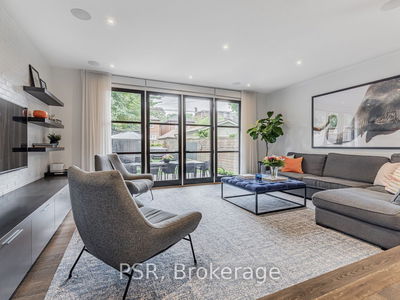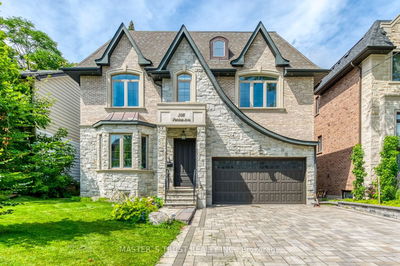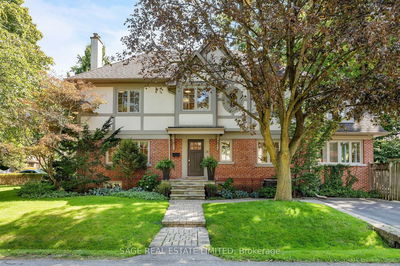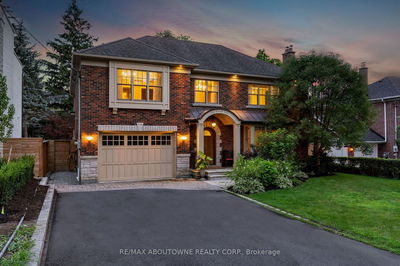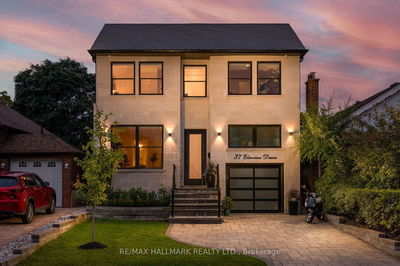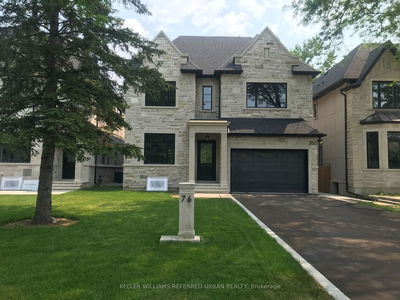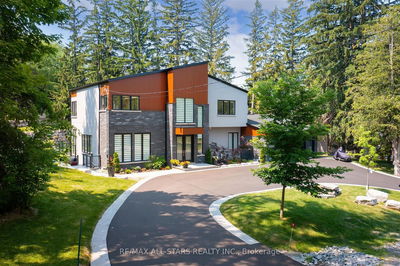Welcome to 129 Dell Park Avenue, a Custom Built 2-Storey Home, located in a Prime Location.The 10-Foot Ceilings on the main floor and large windows strategically placed throughout the home allow for an abundance of natural light.This 4+2 Bedroom Home includes a Large Gourmet Kitchen with a Large Quartz Countertop, built-in GE Monogram Appl., a 48" cooktop with 6 Burners, an Adjacent Kitchenette, and a Large Pantry. A well-designed outdoor living space, with a Gas Line for BBQ, provides a private oasis for relaxation and entertainment.The Upper Level Primary en-suite includes heated floors, a 5-piece Bathroom with a separate Floating Quartz Bench,Speakers, and a walk-in closet.There are en-suite bathrooms in each bedroom.The Lower Level feat a 9-foot Ceiling,a rear walkout/separate Entrance,a Nanny's room,an Ensuite Bathroom,a Rec.Room with a Fireplace,and an Exercise Room.Please see attached feature sheet for a comprehensive list of all the exceptional features this home has to offer..
详情
- 上市时间: Tuesday, September 05, 2023
- 3D看房: View Virtual Tour for 129 Dell Park Avenue
- 城市: Toronto
- 社区: Englemount-Lawrence
- 详细地址: 129 Dell Park Avenue, Toronto, M6B 2V2, Ontario, Canada
- 厨房: B/I Appliances, Quartz Counter, O/Looks Backyard
- 客厅: Picture Window, Fireplace, Panelled
- 挂盘公司: Sutton Group-Associates Realty Inc. - Disclaimer: The information contained in this listing has not been verified by Sutton Group-Associates Realty Inc. and should be verified by the buyer.




















