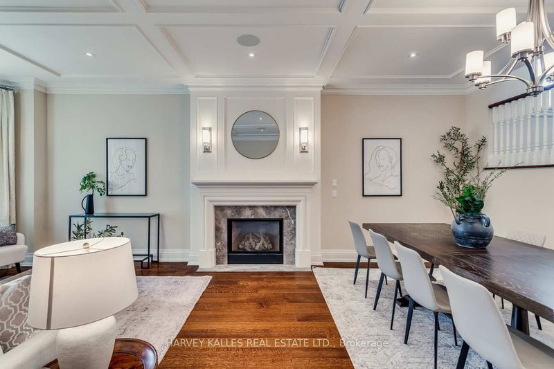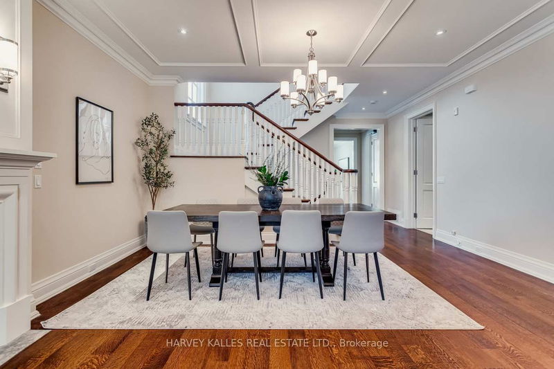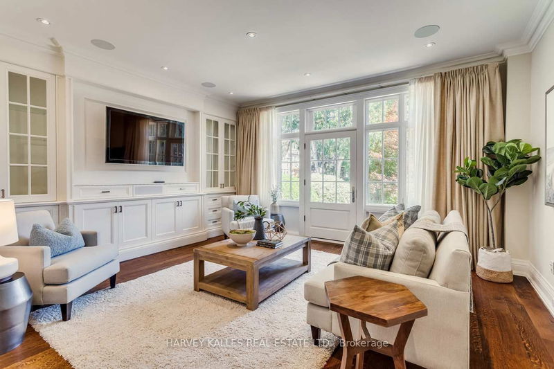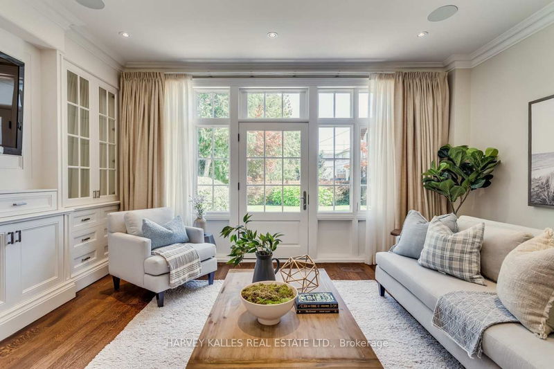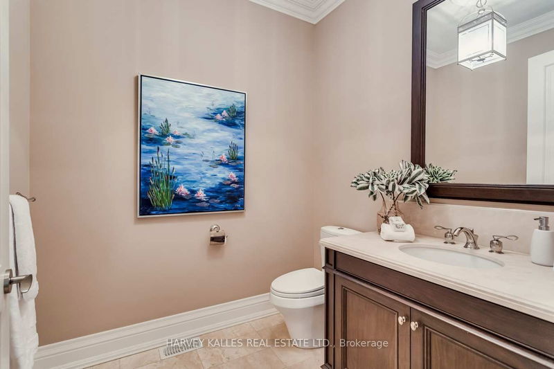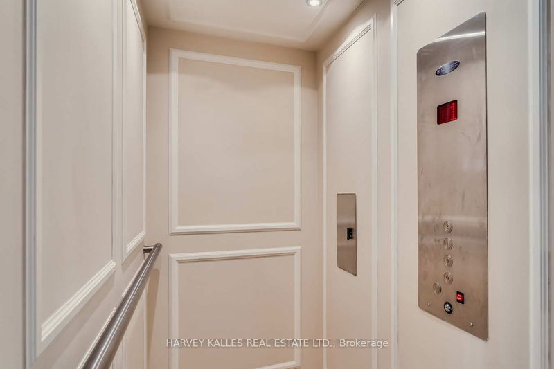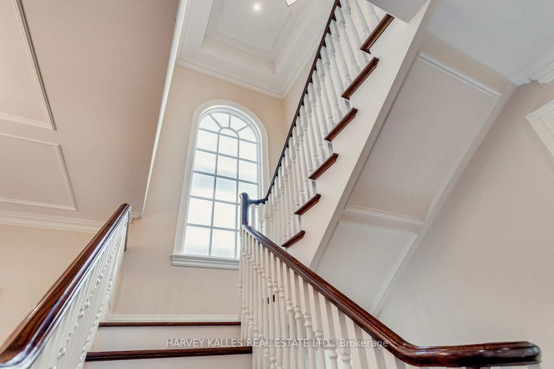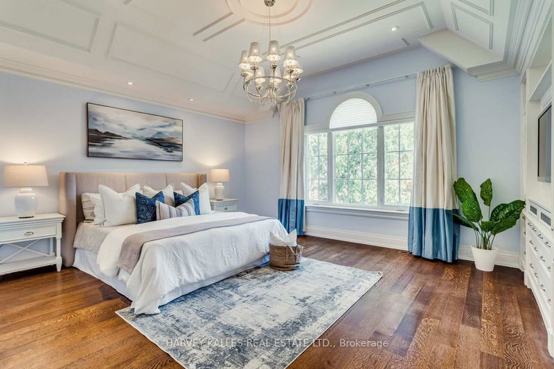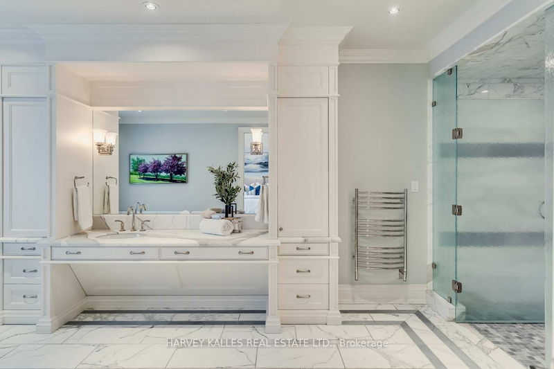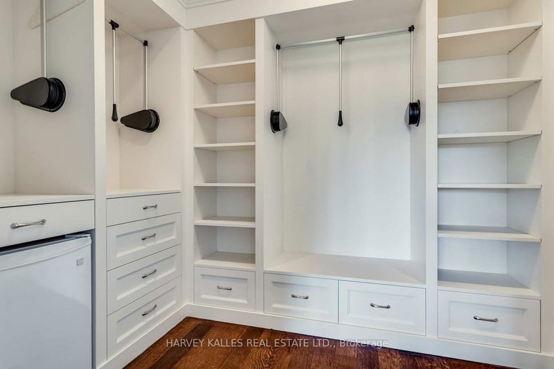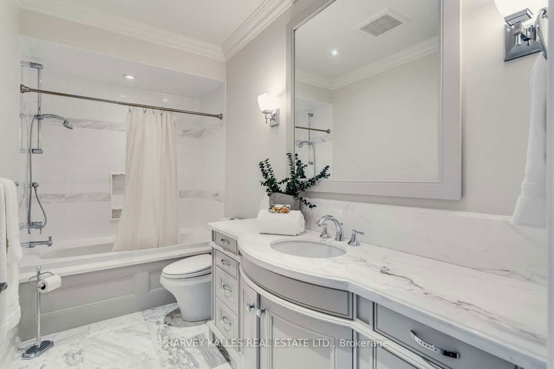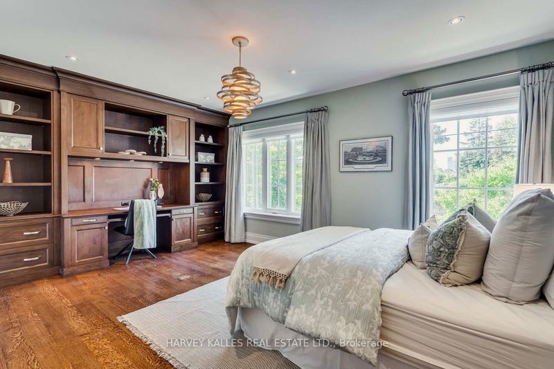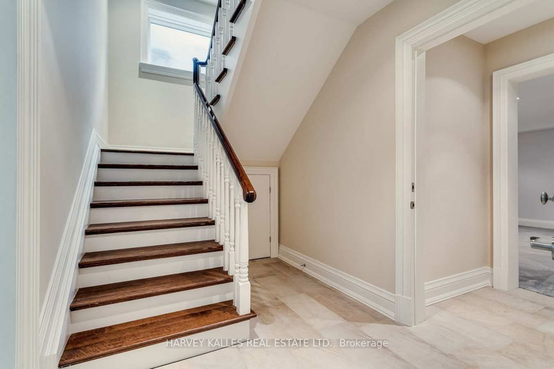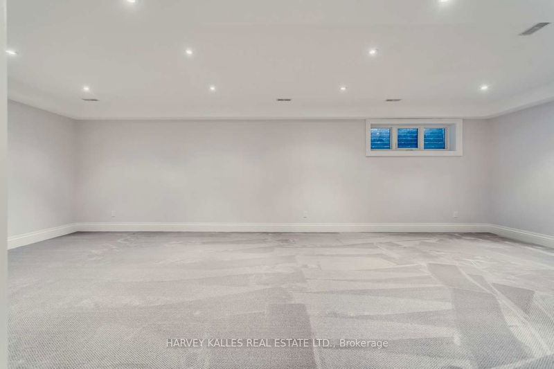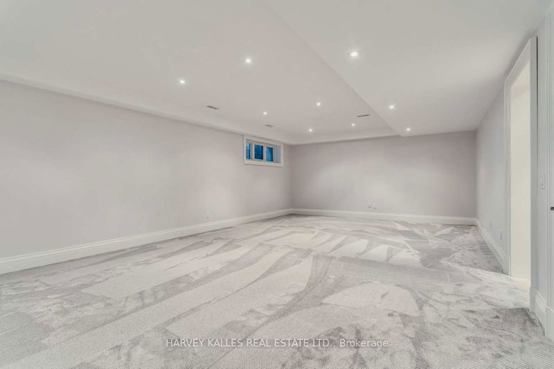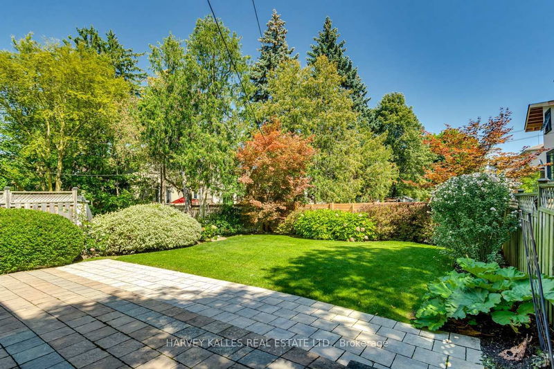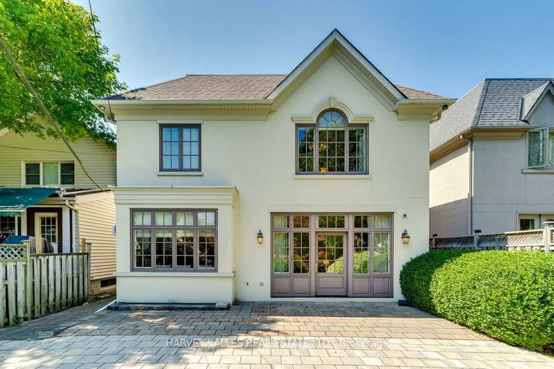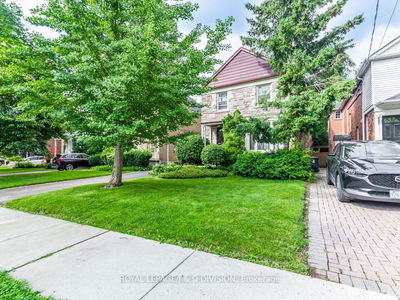Extraordinary Custom-Built Home By Lorne Rose In Beautiful Leaside! This Two-Storey Detached Family Home Boasts A Spacious & Thoughtfully Designed Floorplan, Featuring Large Living/Dining Room With Exquisite Detailing, Gas Fireplace, & High Ceilings That Create An Inviting Atmosphere. The Fam Room Offers A W/O To The Patio & Beautifully Landscaped Gardens! Expansive Eat-In Chef's Kitchen W/ Top-Of-The-Line B/I Appliances, B/I Desk, & A Breakfast Bar O/Lking Yard! Plus, A Mudroom Off The Garage! Take The Elevator To All Levels, The 2nd Floor Showcases A Gorgeous Primary Suite Complete W/ A W/I Closet & A Sumptuous Ensuite, Along W/ 2 Addt'l Bedrms & Upper-Lvl Laundry/Convertible to 4th Bedroom. The Lwr Lvl Extends The Possibilities With A Generously Sized Rec Room & An Addt'l Spacious Room That Provides Endless Options For Home Gym, Bedroom, or Play Area. W/ Its Proximity To Shopping, Future LRT, Groceries, Restaurants, Recreation, And More, This Home Is Not To Be Missed!
详情
- 上市时间: Wednesday, September 06, 2023
- 3D看房: View Virtual Tour for 331 Laird Drive
- 城市: Toronto
- 社区: Leaside
- 交叉路口: Eglinton Ave/Laird
- 详细地址: 331 Laird Drive, Toronto, M4G 3X8, Ontario, Canada
- 客厅: Coffered Ceiling, Built-In Speakers, Gas Fireplace
- 厨房: Breakfast Bar, B/I Appliances, Hardwood Floor
- 家庭房: Built-In Speakers, B/I Bookcase, W/O To Patio
- 挂盘公司: Harvey Kalles Real Estate Ltd. - Disclaimer: The information contained in this listing has not been verified by Harvey Kalles Real Estate Ltd. and should be verified by the buyer.






