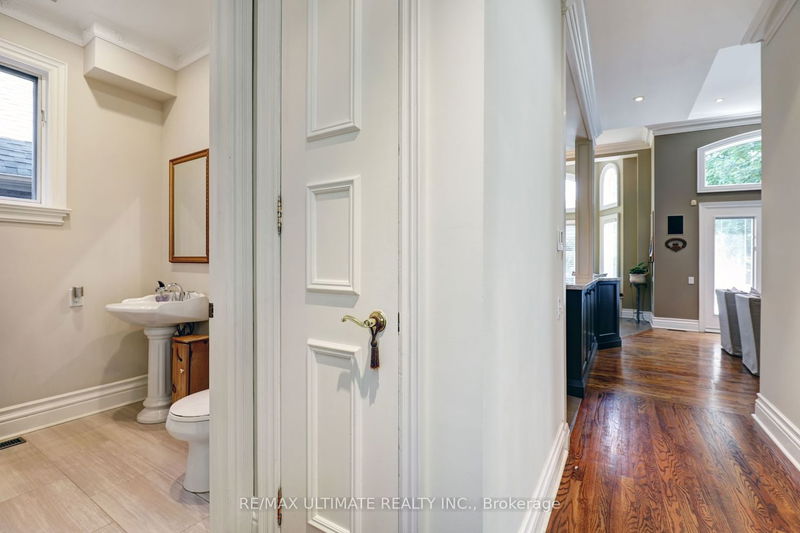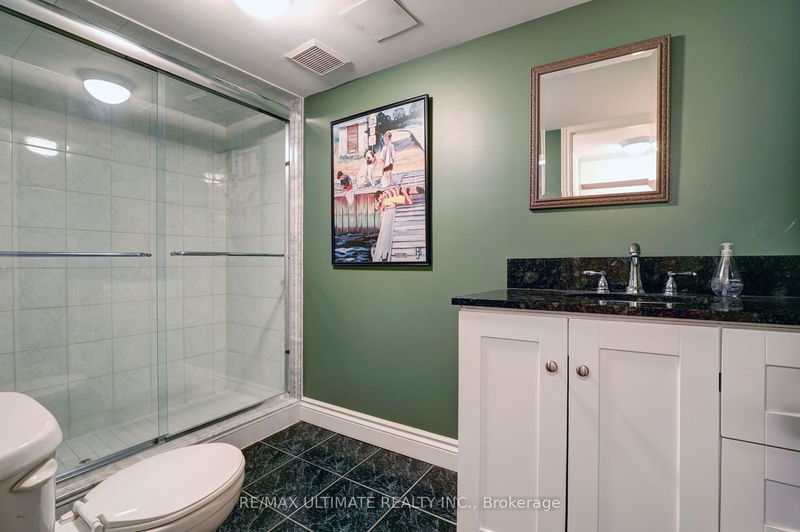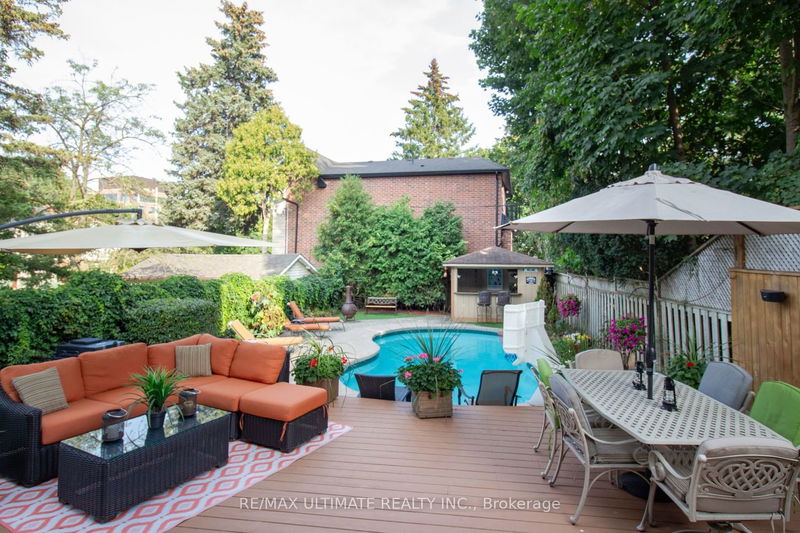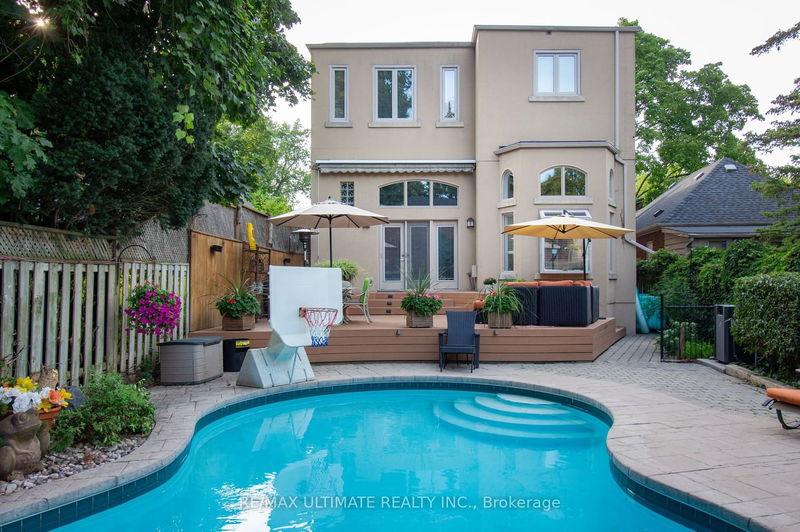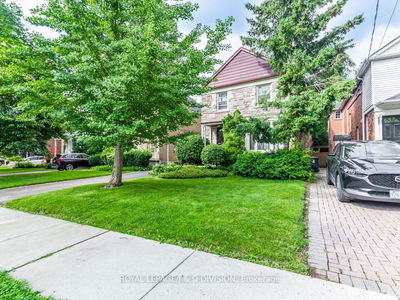Welcome to 31 Randolph Rd. A true masterpiece! The magnificent foyer w/a soaring ceiling height of over 22' high sets the tone for this beautiful 4+1 bdrm home. It's east/west exposure & skylights add to the natural sparkiling light from sun exposure thru-out. It's nestled in the heart of the very desirable neighbourhood of South Leaside. Features very generous principal rooms, an awesome eat-in Chef's kitchen that overlooks a cozy, well proportioned family room w/ a gas fireplace. Walk-out to the very private landscaped yard featuring a 32 foot long pool, with depts of 3.5'-5.5'. Perfect for playing games and swimming laps.The stunning primary suite boasts a huge walk-in closet & a gorgeous ensuite w/a standalone soaker tub. The basement rec room is fitted out like a movie theatre, complete with a bar & games area. In addition, the current gym can easily be converted into a 5th bdrm or nanny's suite. Need to get away, relax on the front porch & watch life happen!
详情
- 上市时间: Monday, September 18, 2023
- 城市: Toronto
- 社区: Leaside
- 交叉路口: South Leaside/ Bayview & Moore
- 客厅: Hardwood Floor, Formal Rm, Large Window
- 厨房: Heated Floor, Centre Island, Renovated
- 家庭房: Hardwood Floor, B/I Shelves, W/O To Pool
- 挂盘公司: Re/Max Ultimate Realty Inc. - Disclaimer: The information contained in this listing has not been verified by Re/Max Ultimate Realty Inc. and should be verified by the buyer.
















