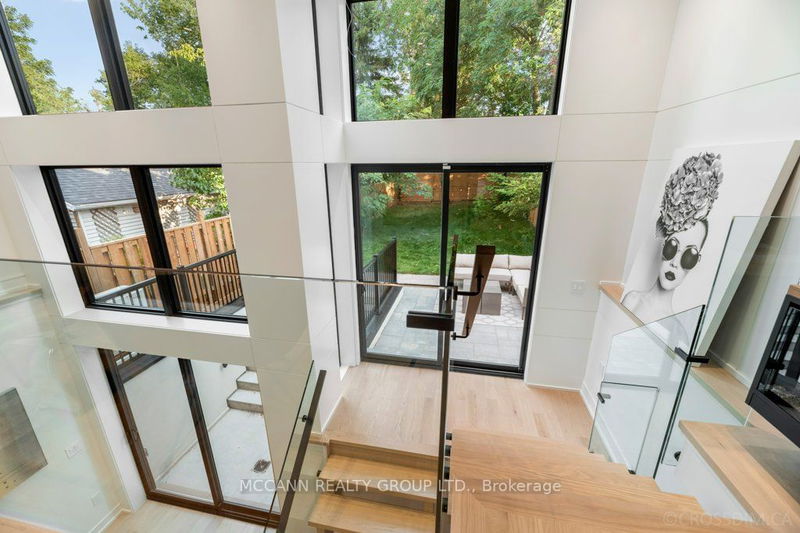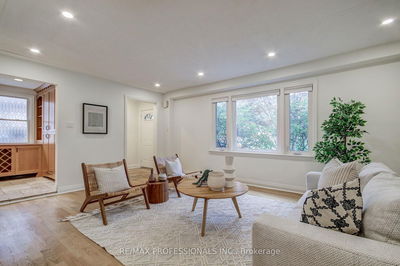Breathtaking Modern Masterpiece On Highly Sought-After Bedford Park!!! This Immaculate, Super Spacious Custom Home Features Approx 3500 Square Feet Of Luxurious Livable Space.4+1 Bedrooms/5 Bathrooms. Impressive Architectural Design & High-End Finishes. Very Bright-Flooded With Tons Of Natural Light. Stunning Kitchen With Oversized Centre-Island, High-End Built-In Appliances, Open To Large South-Facing Family Room. Primary En suite With Heated Floors. Great Size Bedrooms. Basement With Heated Floors, Walkout To Private Pool Size Backyard.
详情
- 上市时间: Wednesday, September 13, 2023
- 3D看房: View Virtual Tour for 369 Deloraine Avenue
- 城市: Toronto
- 社区: Bedford Park-Nortown
- 交叉路口: East Of Avenue Rd/Lawrence
- 详细地址: 369 Deloraine Avenue, Toronto, M5M 2B7, Ontario, Canada
- 客厅: Hardwood Floor, Large Window, Open Concept
- 厨房: Custom Counter, B/I Appliances, Modern Kitchen
- 家庭房: Hardwood Floor, Fireplace, South View
- 挂盘公司: Mccann Realty Group Ltd. - Disclaimer: The information contained in this listing has not been verified by Mccann Realty Group Ltd. and should be verified by the buyer.

























































