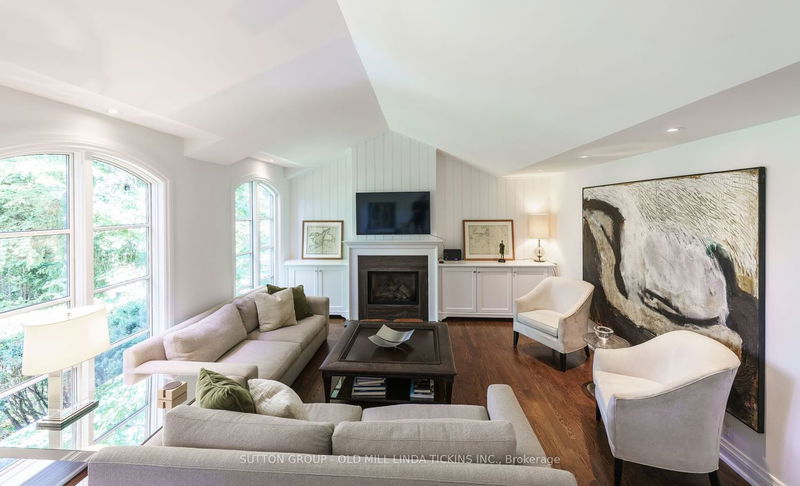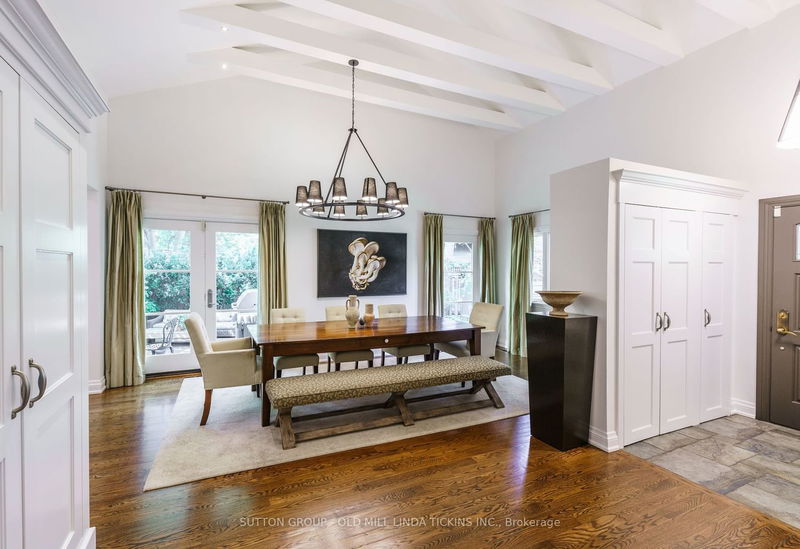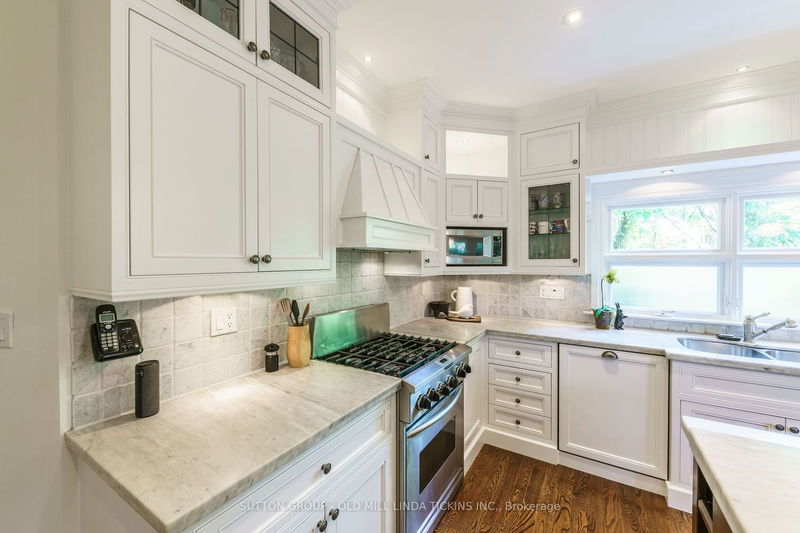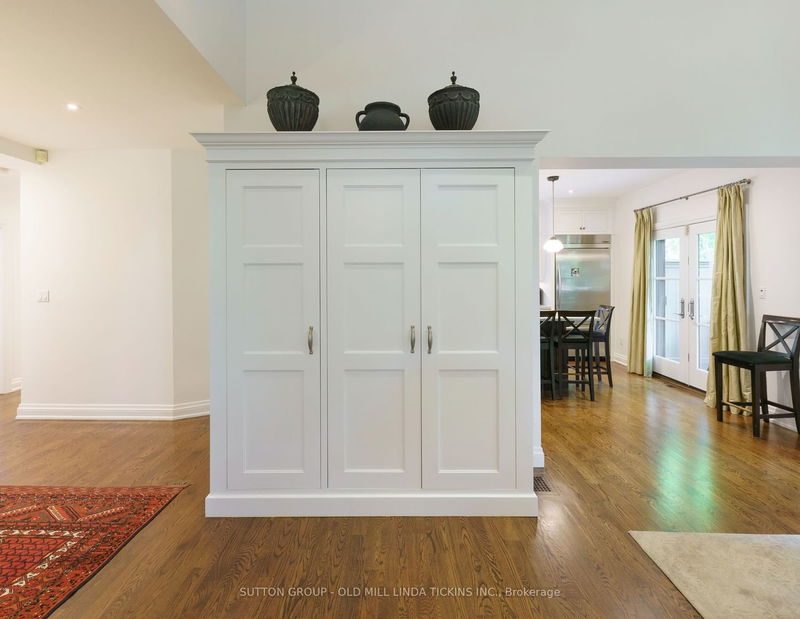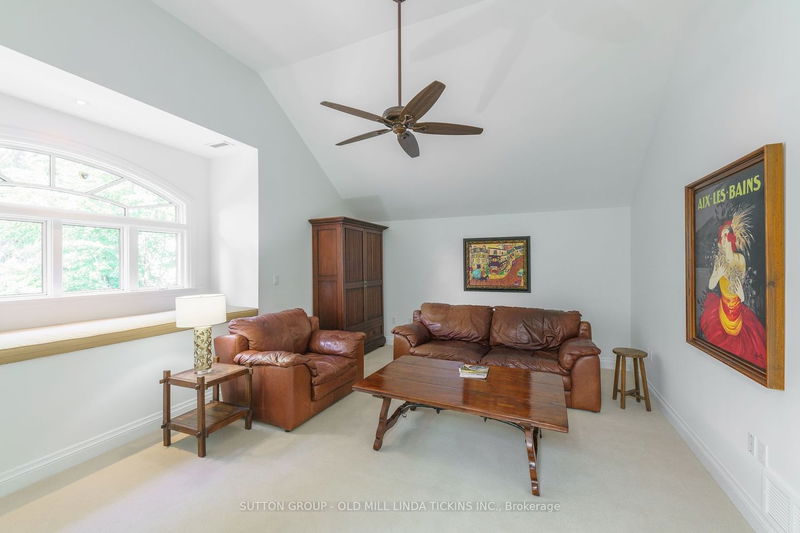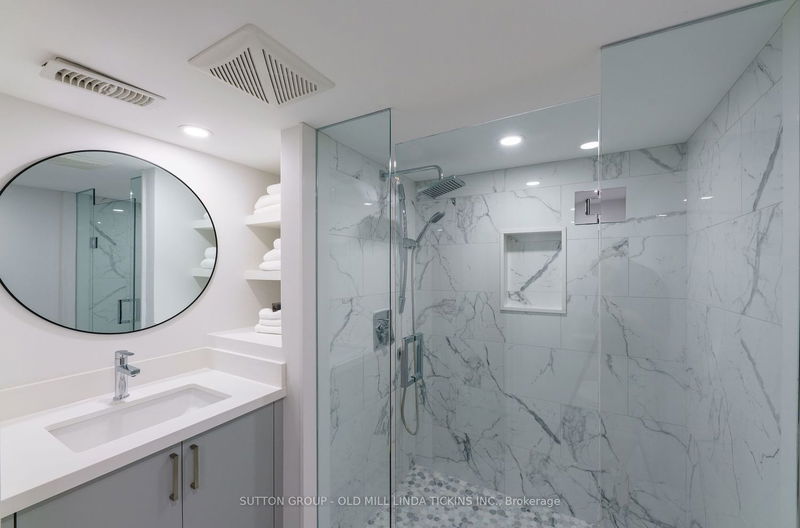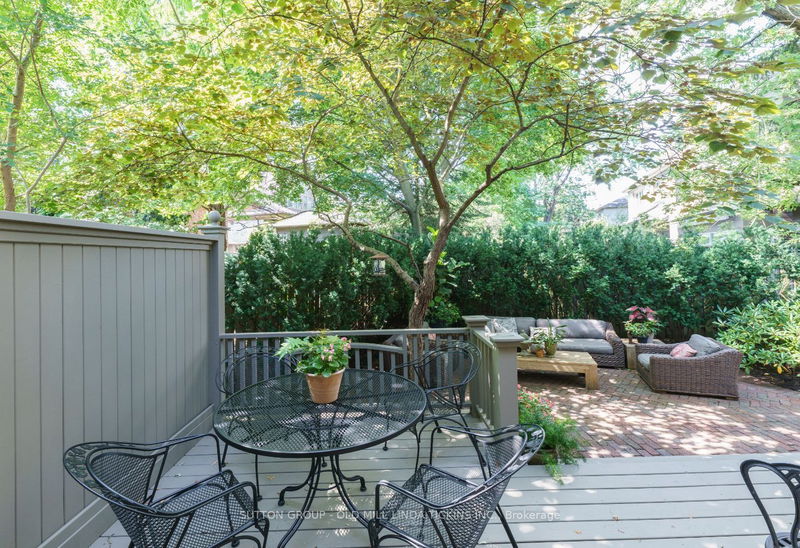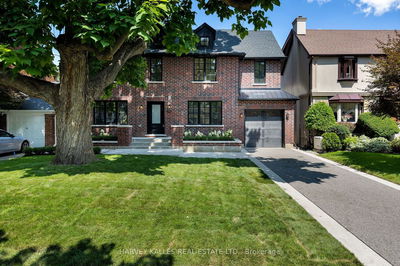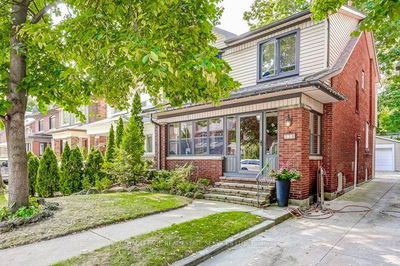How sweet is this! Stunning fall-in-love Kingsway storybook house, PHD designed and tucked away behind a beautiful garden. Follow the pathway of original Chicago pavers to an old-fashioned front porch and inside to a charming surprise. Newly reno'd, features 3 bedrooms on main level and an upper loft boasting an entire primary suite with spacious sitting room & private balcony in the trees. Gracious living room with fireplace, built-ins and new windows overlooking garden, dining with vaulted ceiling, kitchen with beautiful cabinetry and marble counters. It suits many - growing family, professional couple or single, downsizers, family with room for grandparents, lots of options. Around the corner from Kingsway mansions & Humber River with walking/cycling paths. 2 blocks to Lambton Kingsway JM School, family park with pool, tennis, skating & baseball. Stroll to subway, Bloor shops & dining. Near some of Toronto's finest golf, 20 mins. to financial/theatre districts.
详情
- 上市时间: Thursday, August 24, 2023
- 3D看房: View Virtual Tour for 9 Bannon Avenue
- 城市: Toronto
- 社区: Kingsway South
- 详细地址: 9 Bannon Avenue, Toronto, M8X 1T6, Ontario, Canada
- 客厅: Vaulted Ceiling, Window Flr To Ceil, Gas Fireplace
- 厨房: Crown Moulding, Stainless Steel Appl, Marble Counter
- 挂盘公司: Sutton Group - Old Mill Linda Tickins Inc. - Disclaimer: The information contained in this listing has not been verified by Sutton Group - Old Mill Linda Tickins Inc. and should be verified by the buyer.




