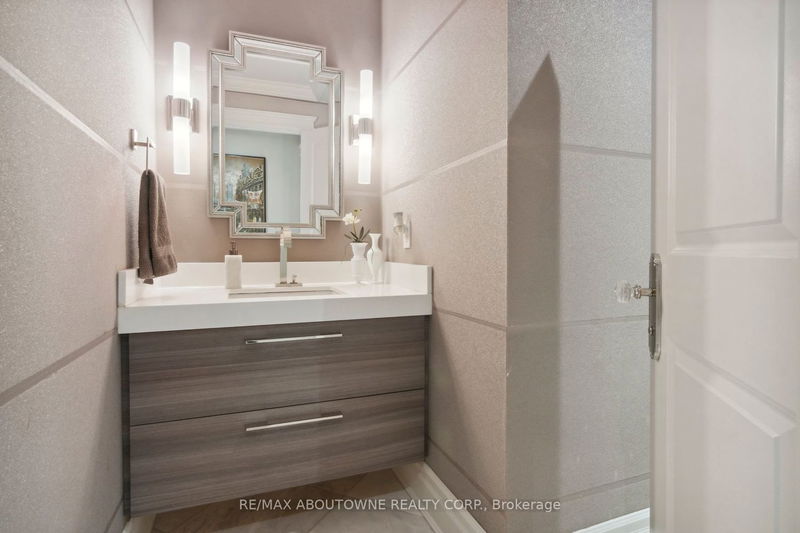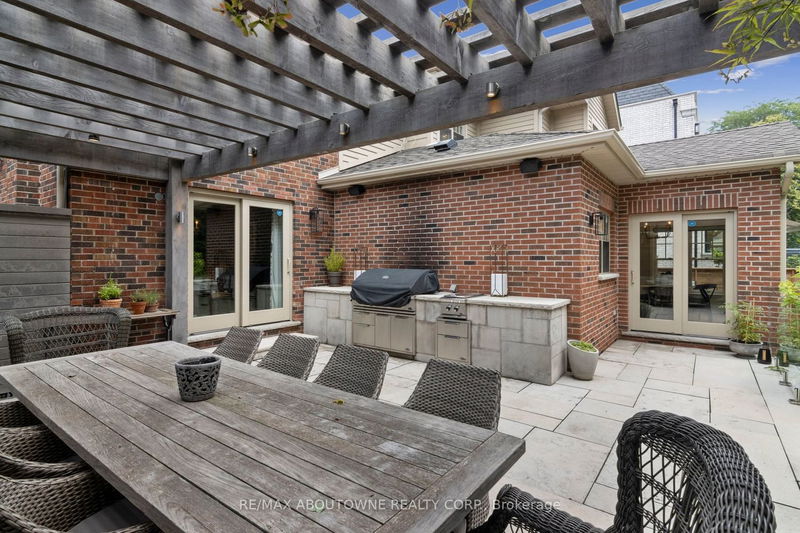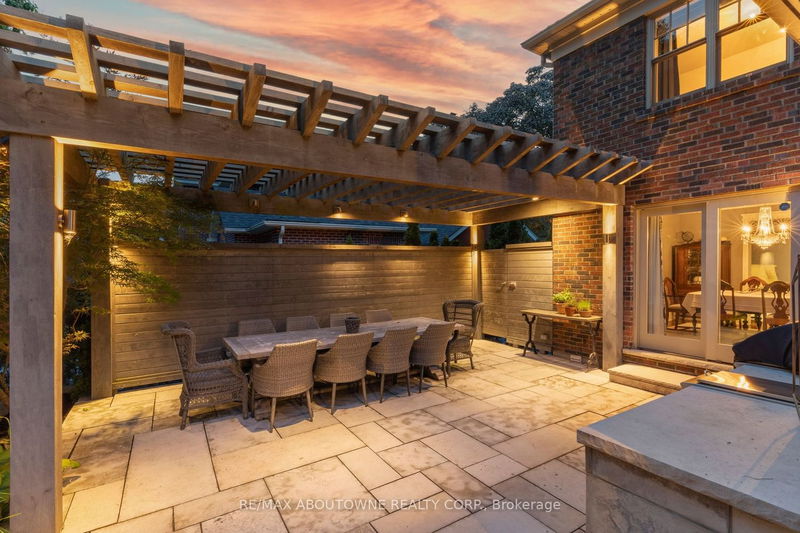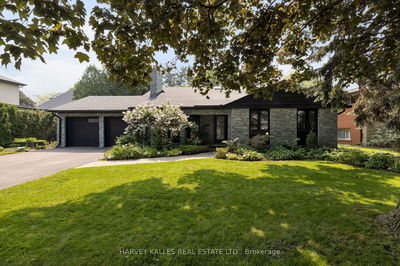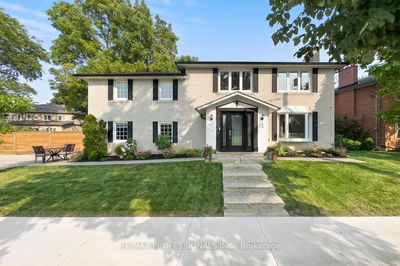Welcome to this meticulously designed 4+1 bedroom, 4 bathroom home spanning over 4,300?sqft of finished living space. Every aspect of this residence exudes elegance and?sophistication. The foyer welcomes you with a quarter sawn white oak arched door and heated?tiles with hardwood floors, pot lights, crown moulding and built-in ceiling speakers throughout?the rest of the home. Large Pella windows & doors offer lots of natural light. Chef's dream?kitchen with top-of-the-line appliances; granite countertops and eat-in island complete this?gourmet kitchen, which seamlessly flows into the breakfast area and great rm. The breakfast?area with vaulted ceiling offers views of the serene rear gardens through large windows & a W/?O to the rear garden patio. Family rm features a gas F/P & a B/I entertainment unit. Laundry rm?with a B/I closet system, BOSCH washer & dryer, and heated flooring.
详情
- 上市时间: Thursday, July 27, 2023
- 3D看房: View Virtual Tour for 9 Bywood Drive
- 城市: Toronto
- 社区: Princess-Rosethorn
- 交叉路口: Islington/Rathburn
- 详细地址: 9 Bywood Drive, Toronto, M9A 1L6, Ontario, Canada
- 客厅: Main
- 厨房: Main
- 家庭房: Main
- 挂盘公司: Re/Max Aboutowne Realty Corp. - Disclaimer: The information contained in this listing has not been verified by Re/Max Aboutowne Realty Corp. and should be verified by the buyer.
















