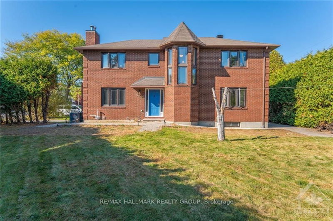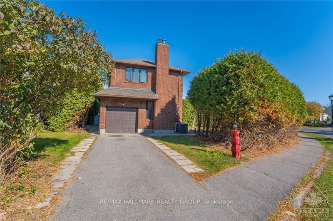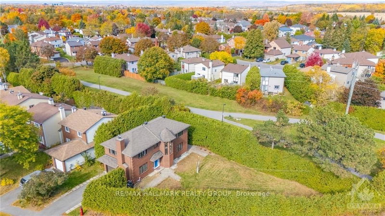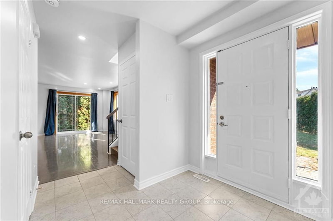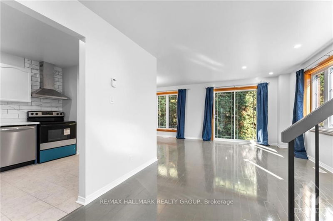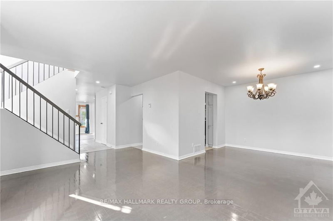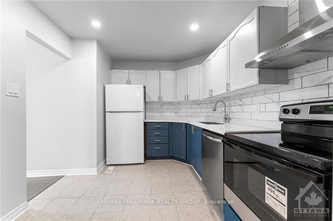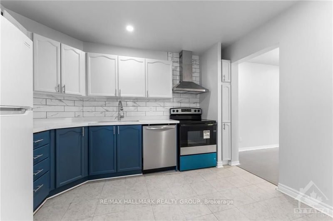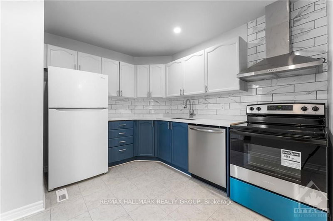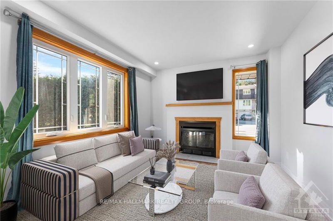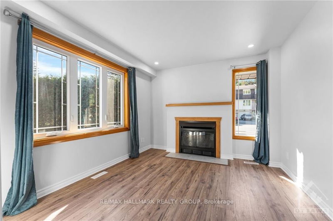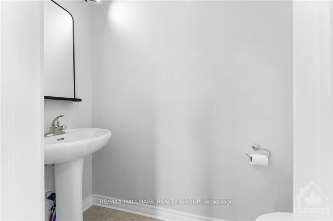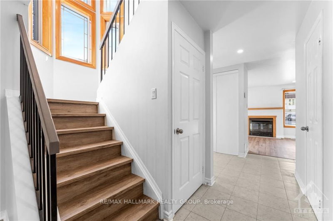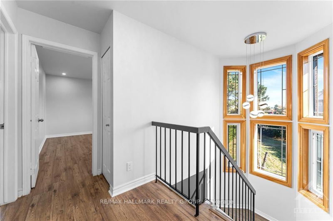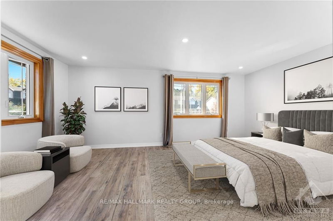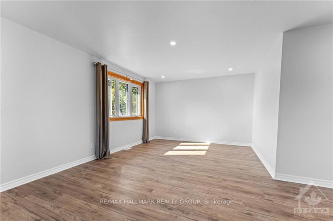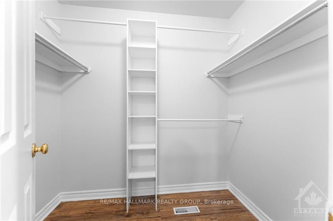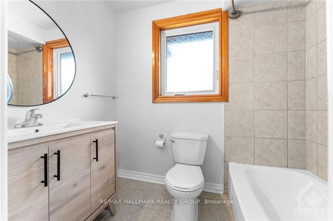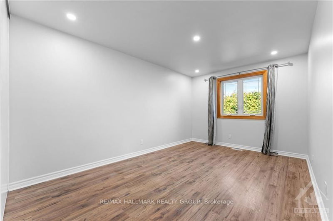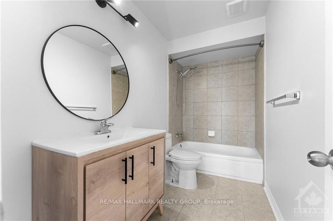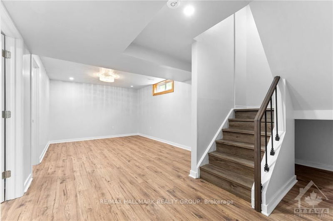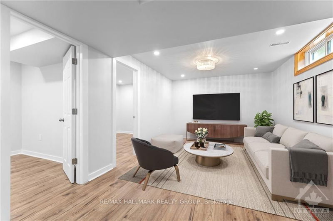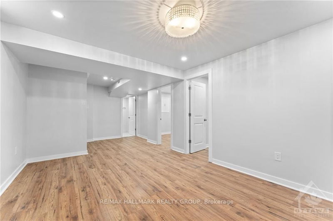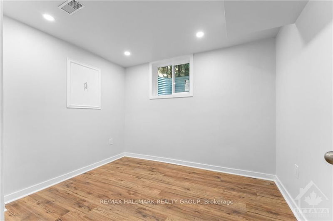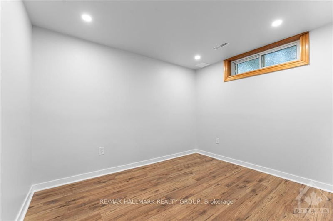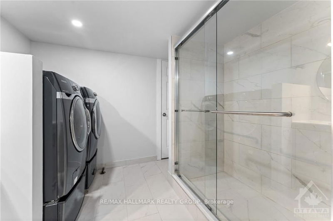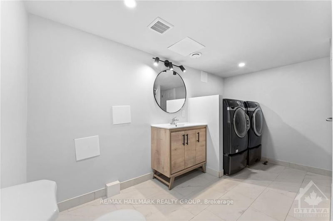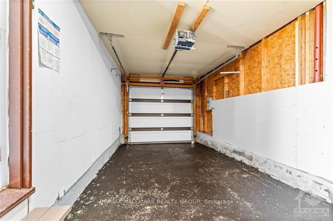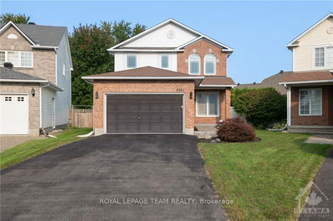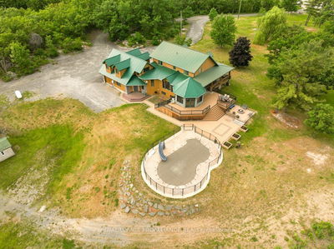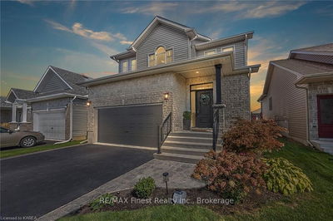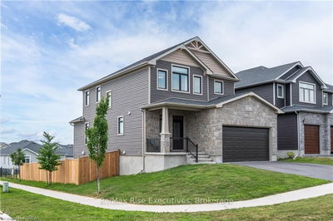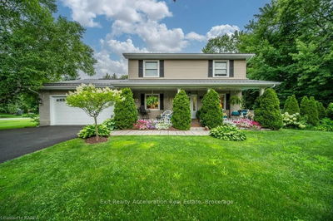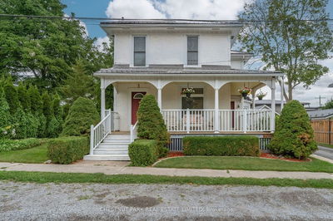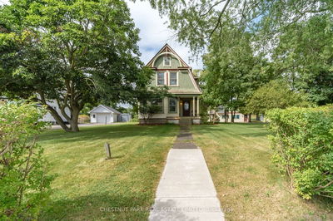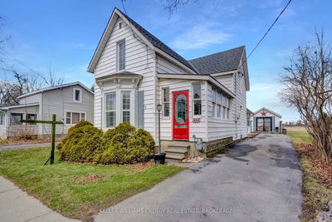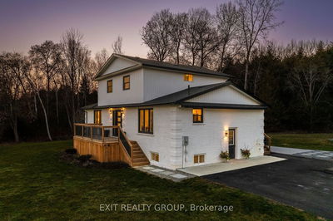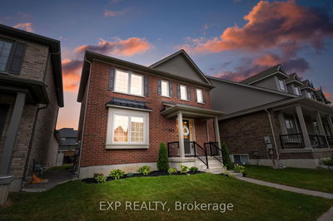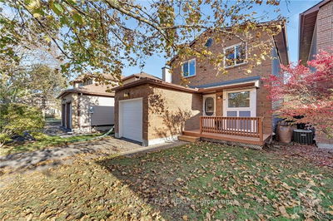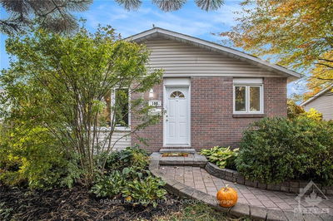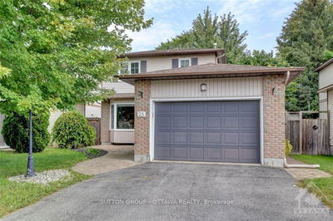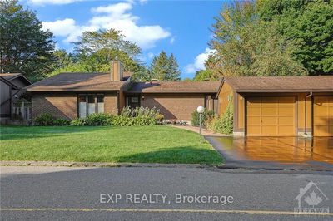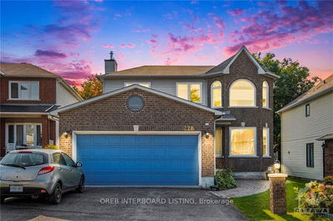Welcome to your dream home! This exquisite residence features a unique oversized private yard, beautifully hedged for maximum privacy you'll love the serene outdoor space for relaxation and entertaining. The main floor boasts a cozy family rm w a charming wood fireplace. Enjoy the bright, airy feel of generously sized rooms, enhanced by gleaming hardwood floors in the living and dining areas. The spacious primary bedrm serves as a true retreat, complete w walk-in closet and ensuite. , . The fully finished basement includes two additional bedrooms, a comfortable living space, and a full bath, perfect for guests or family. Recent updates include a new furnace 2010, windows 2012, AC 2016, washer and dryer 2015, and dishwasher (2018). In 2024, all living areas, bedrooms, kitchen, and bathrooms were refreshed with new appliances. This home offers convenience at every turn Ideally located near top-rated schools, parks, transportation, and shopping. Don't miss this stunning family home!, Flooring: Hardwood, Flooring: Ceramic, Flooring: Laminate
详情
- 上市时间: Wednesday, October 23, 2024
- 3D看房: View Virtual Tour for 366 PICKFORD Drive
- 城市: Kanata
- 社区: 9002 - Kanata - Katimavik
- 交叉路口: Hazelden to Irwin Gate, left on Pickford, property on right
- 详细地址: 366 PICKFORD Drive, Kanata, K2L 3P1, Ontario, Canada
- 客厅: Main
- 家庭房: Main
- 厨房: Main
- 挂盘公司: Re/Max Hallmark Realty Group - Disclaimer: The information contained in this listing has not been verified by Re/Max Hallmark Realty Group and should be verified by the buyer.

