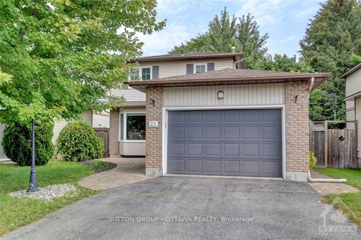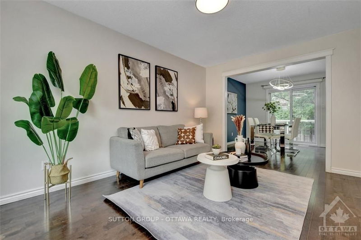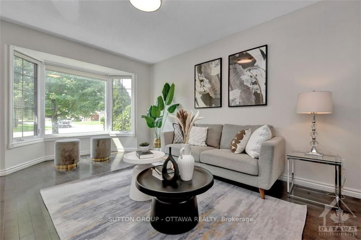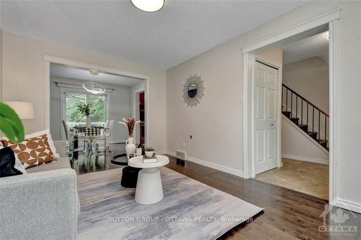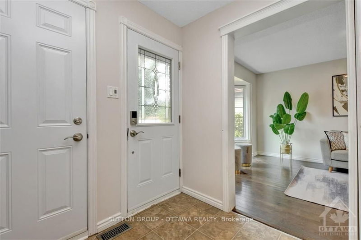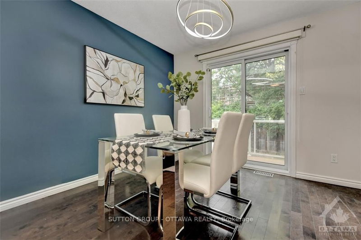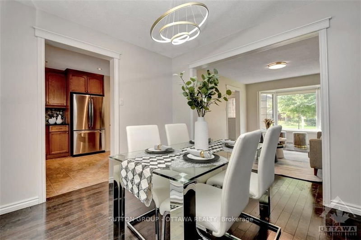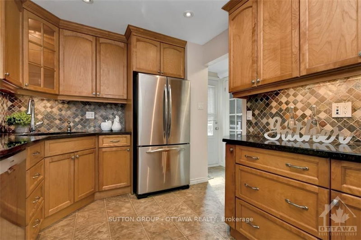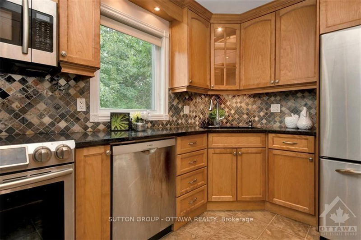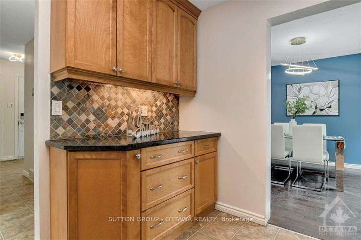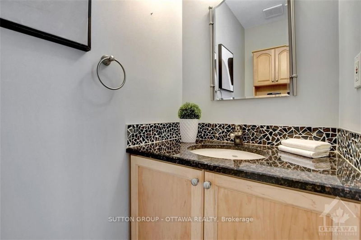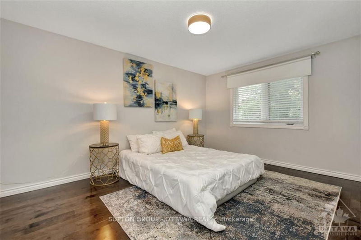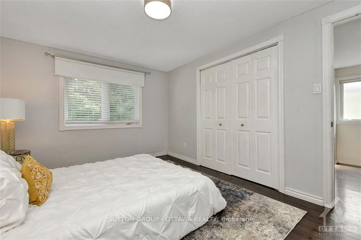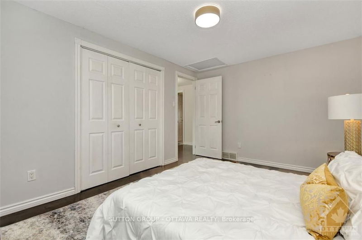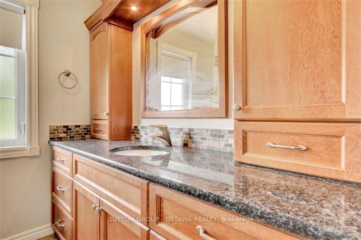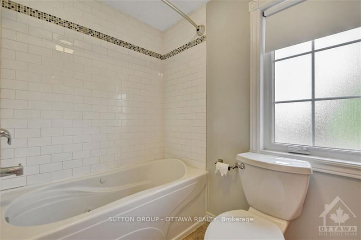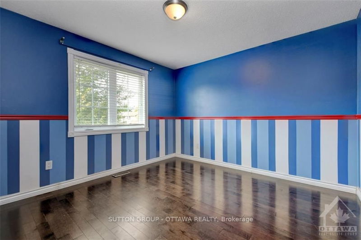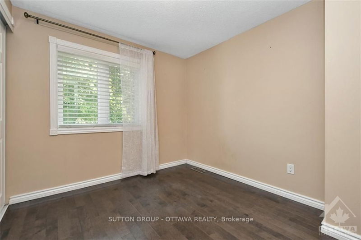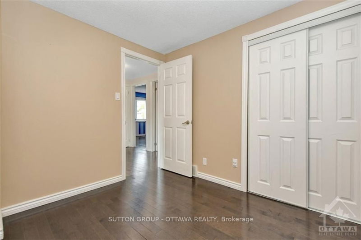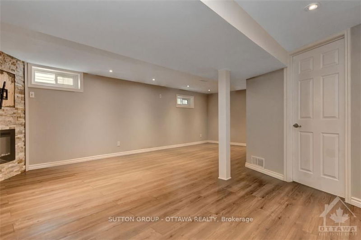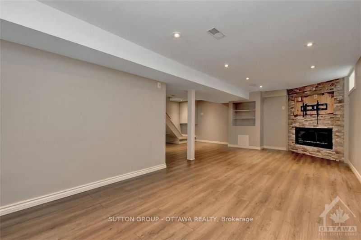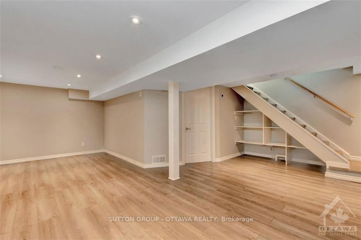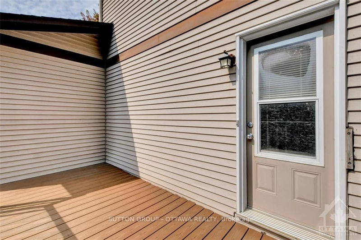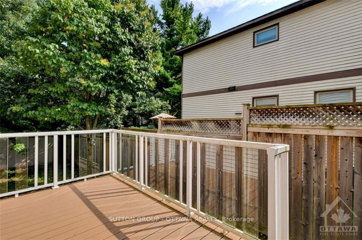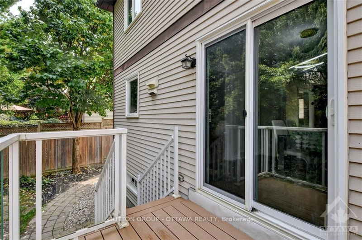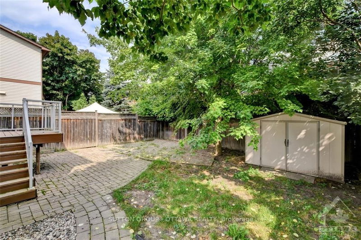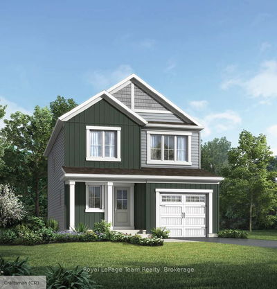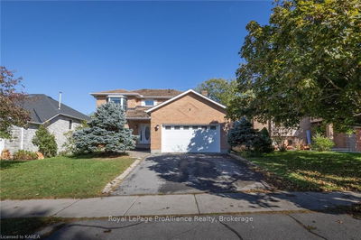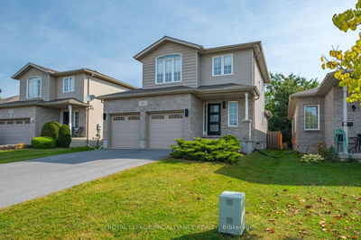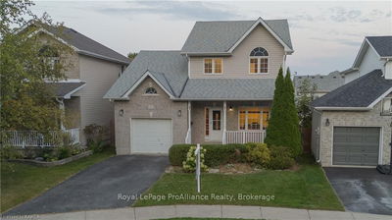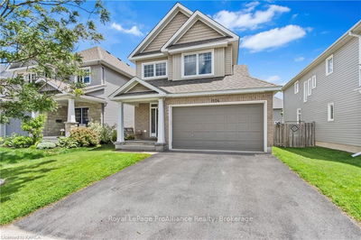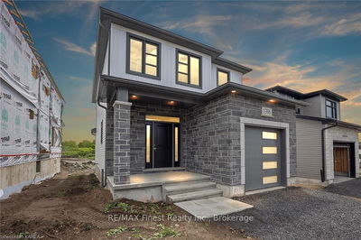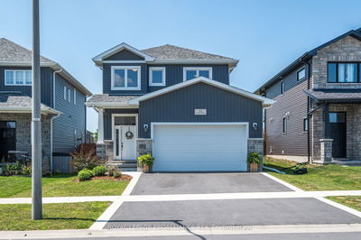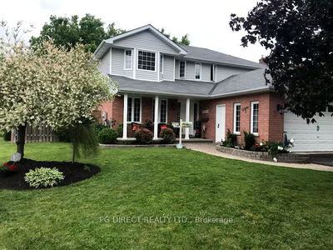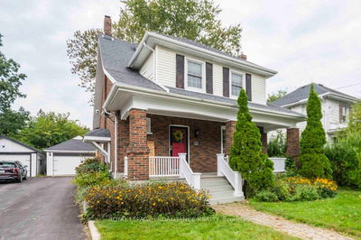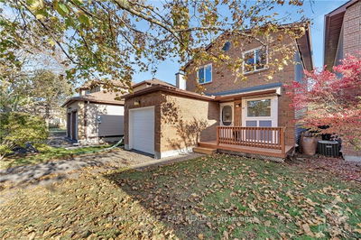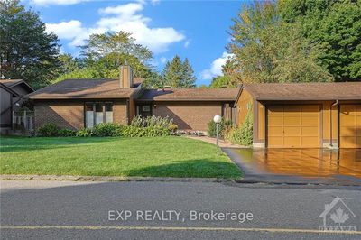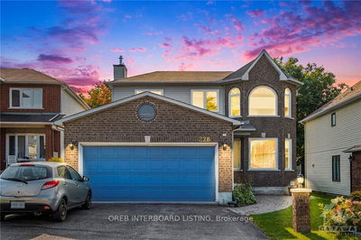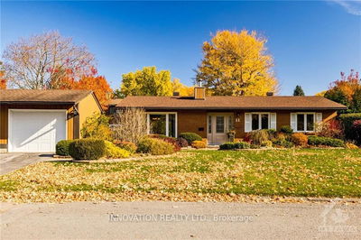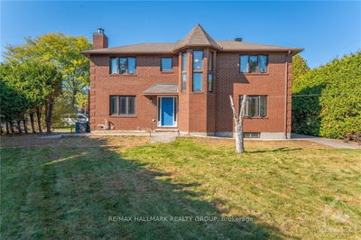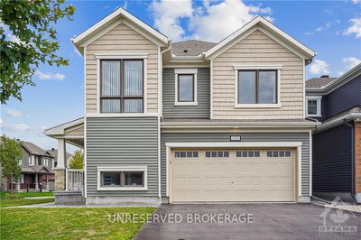WONDERFUL detached home in the heart of Kanata's Katimavik! Located near trails, parks, great schools, and Kanata Centrum. The main floor features a spacious open concept living/dining room with large windows, hardwood flooring thru-out the main areas. Beautiful kitchen boasts granite counters, solid maple cupboards and s/s appliances. The upper level features 3 generous sized bedrooms and the 4pc bathroom. Granite counters and maple cabinetry in all baths! The lower level family room w/fireplace offers additional space for living and entertaining. Low maintenance backyard is fully fenced w/interlocking along with 2 composite decks w/tempered glass & aluminum railings for maximum outdoor comfort with minimum efforts! Did we mention there are gas hookups for BBQ & Dryer? This home is a MUST SEE! Furnace & A/C (2018), landscaped front patio & walkway (2017) , Roof (2016) Other features: Bsmt speaker outlets pre-wired (Media Centre Ready), Garage Built-in Storage Units, Flooring: Hardwood, Flooring: Laminate, Flooring: Mixed
详情
- 上市时间: Thursday, October 24, 2024
- 3D看房: View Virtual Tour for 25 LISTON Crescent
- 城市: Kanata
- 社区: 9002 - Kanata - Katimavik
- 交叉路口: Kanata Ave though Aird Pl, keep on Castlefrank Rd, turn right onto Katimavik Rd, turn left onto Sewell Way, turn left onto Liston Cres, on the left side.
- 详细地址: 25 LISTON Crescent, Kanata, K2L 2W3, Ontario, Canada
- 客厅: Main
- 厨房: Main
- 家庭房: Lower
- 挂盘公司: Sutton Group - Ottawa Realty - Disclaimer: The information contained in this listing has not been verified by Sutton Group - Ottawa Realty and should be verified by the buyer.

