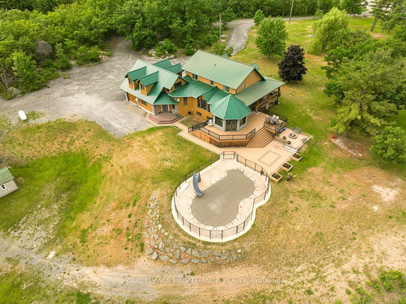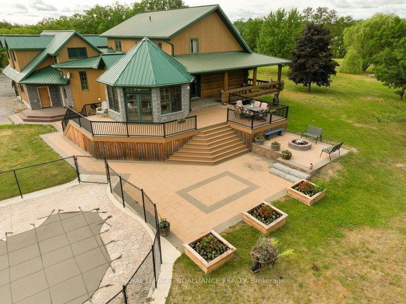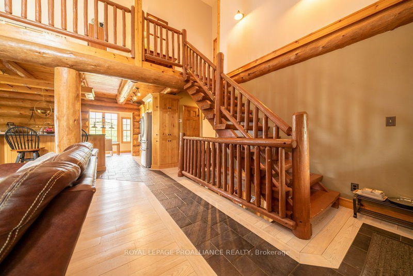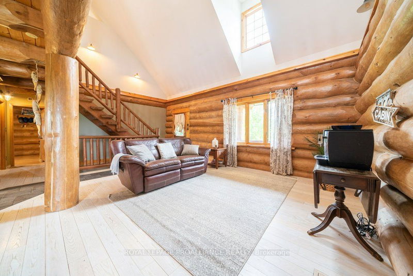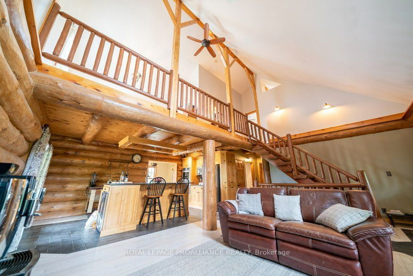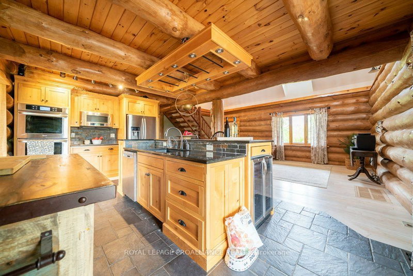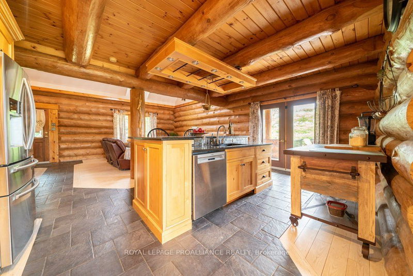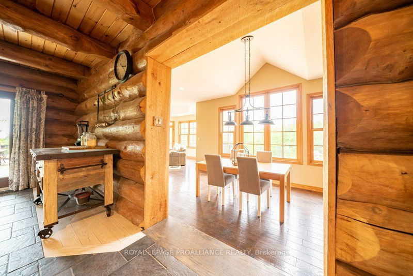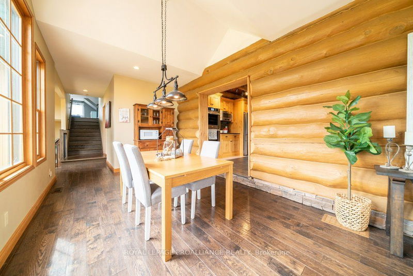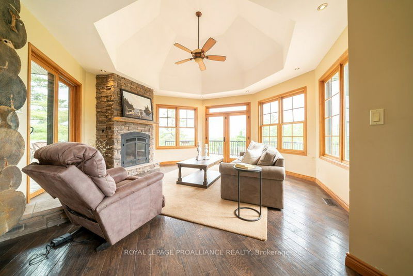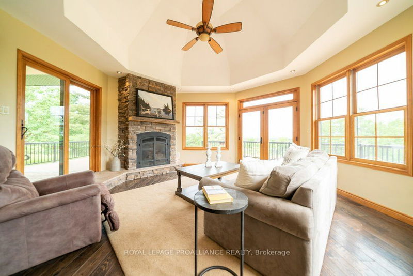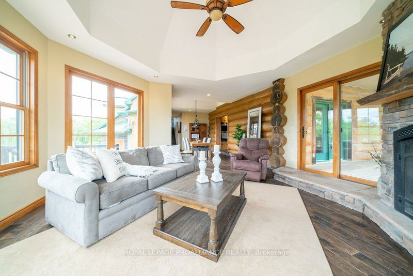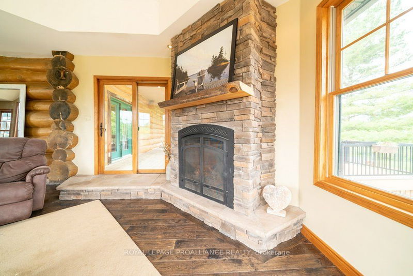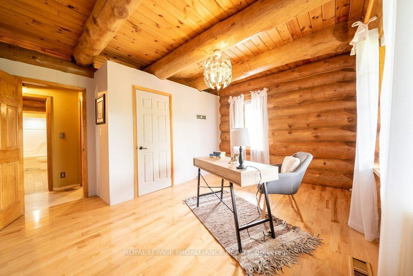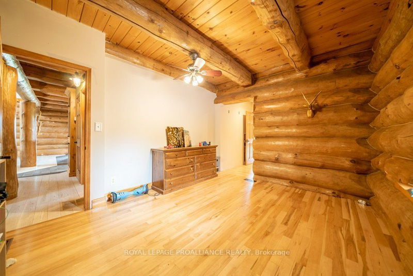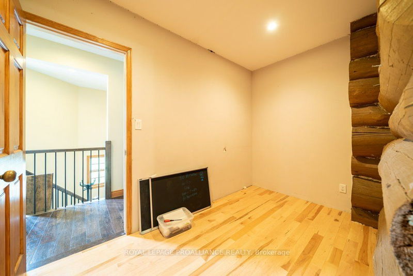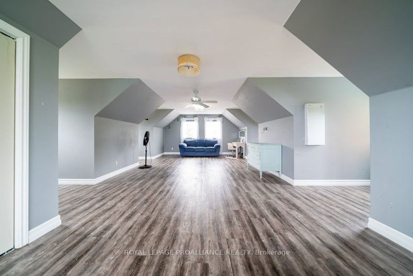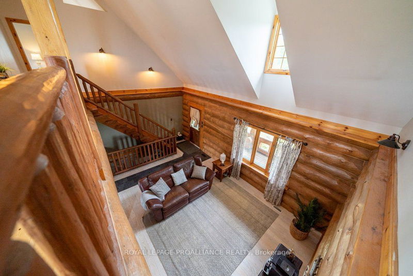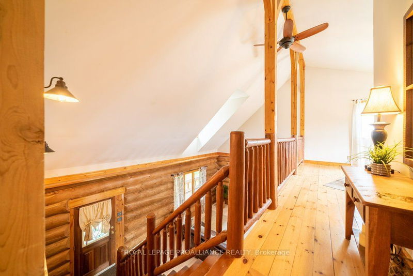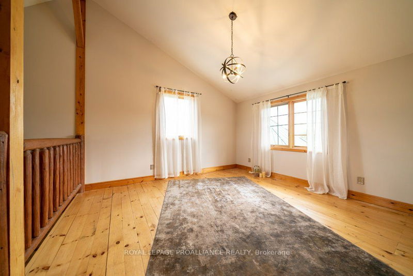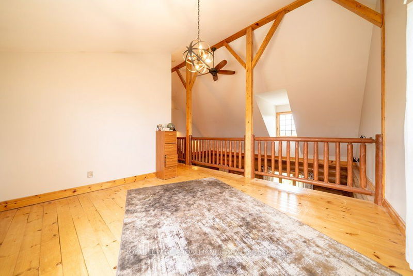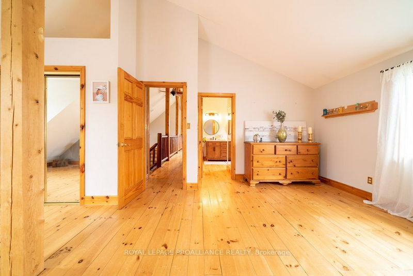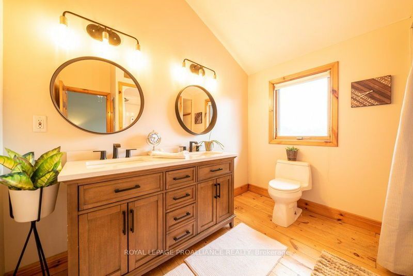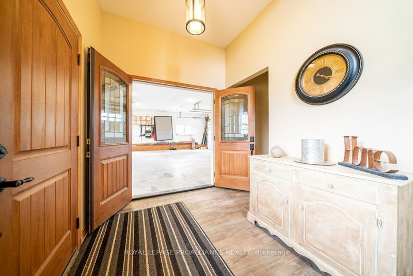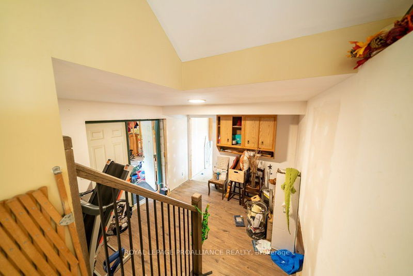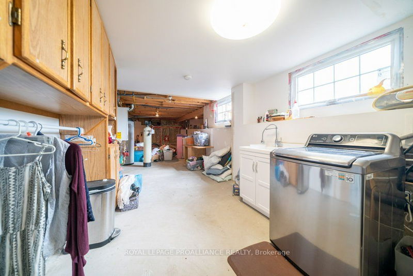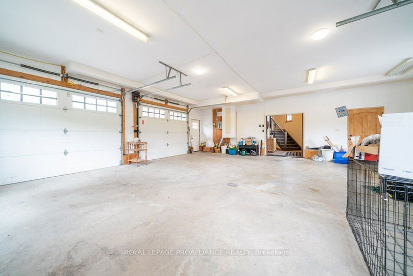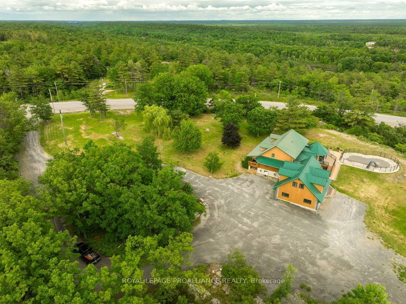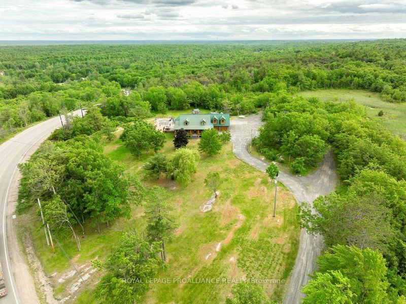Imagine waking up every day to the beauty of nature surrounding your very own custom-built log home nestled on 13- Acres of land in the picturesque Land O'Lakes area. With a spacious 3,200 square feet of living space, this log home offers a perfect blend of rustic charm and modern comfort. The open concept great room boasts cathedral ceilings, seamlessly combining the kitchen, dining room, and living room with a cozy fireplace - perfect for creating lifelong memories with loved ones. Not only does this home offer a primary bedroom featuring an ensuite, three additional bedrooms, and even a loft office area, there is ample space for everyone in the family, including a second-level recreation room over the garage, and it features a full basement (1,370 sqft) that is partially finished with a laundry room and systems utility room. And let's not forget about the convenience of a two-car attached garage! But that's not all, this log home is thoughtfully designed with your comfort in mind! As you step outside onto the wrap-around decks, you'll be greeted by breathtaking views of landscaped gardens that surround the property. Imagine spending tranquil evenings enjoying nature's beauty or hosting unforgettable gatherings.
详情
- 上市时间: Thursday, March 28, 2024
- 3D看房: View Virtual Tour for 10380 Highway 41 N
- 城市: Addington Highlands
- 交叉路口: Highway 7
- 详细地址: 10380 Highway 41 N, Addington Highlands, K0H 1Z0, Ontario, Canada
- 厨房: Open Concept, W/O To Deck, W/O To Pool
- 客厅: O/Looks Garden, W/O To Deck, W/O To Pool
- 挂盘公司: Royal Lepage Proalliance Realty - Disclaimer: The information contained in this listing has not been verified by Royal Lepage Proalliance Realty and should be verified by the buyer.

