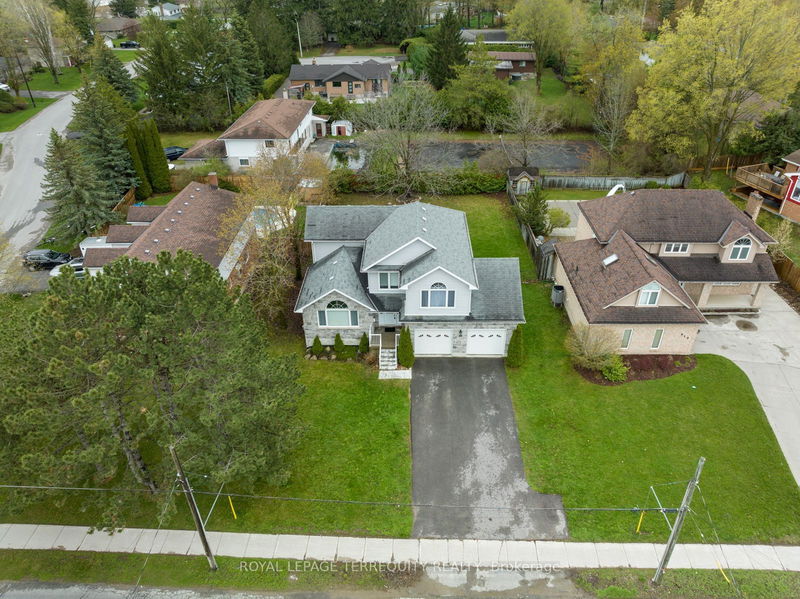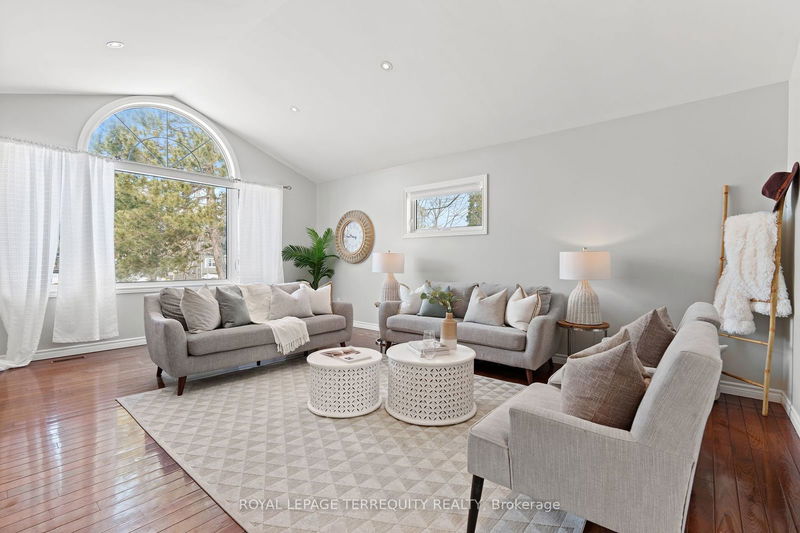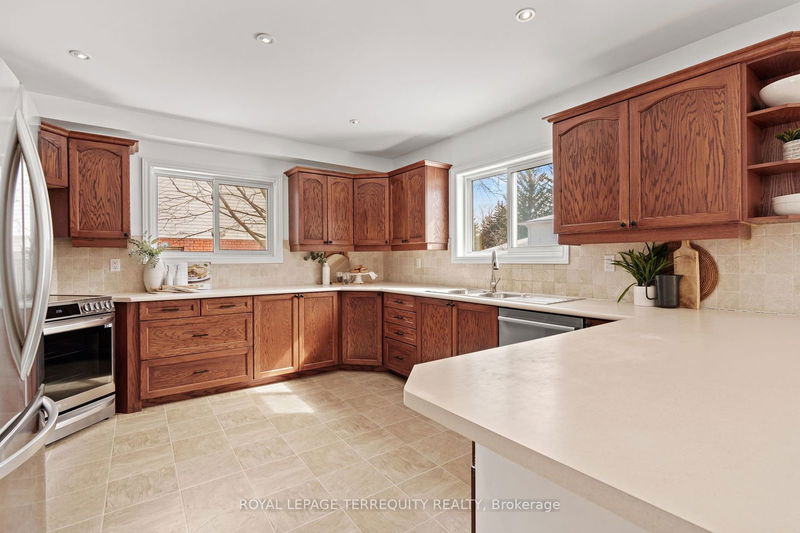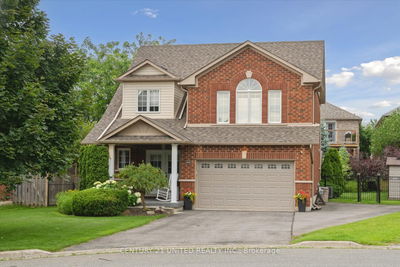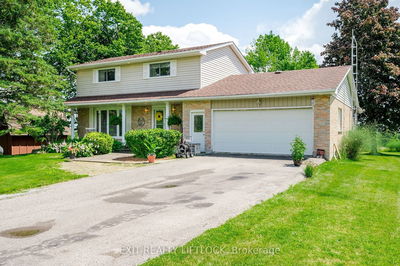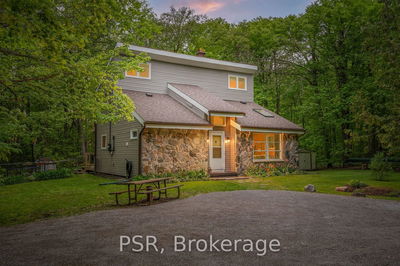**No Offer Date, No Bidding War, Priced To Sell, Listed WELL BELOW Most Recent Appraisal Value! Quick Closing Preferred** This Gorgeous, Move-In Ready Home In Peterborough's West End Is A Dream Come True! The 70 x 145 Ft Lot Is Perfect For Outdoor Living, While The Spacious Family Room With Vaulted Ceilings Adds A Luxurious Touch. The Large Eat-In Kitchen Is Equipped With Newer Stainless Steel Appliances, And The Deck Is Ideal For Relaxation. Upstairs, You'll Find Three Spacious Bedrooms, Including A Primary Suite With Vaulted Ceilings And A 5-Piece Ensuite. The Updated Lighting Throughout The Home Adds A Modern Touch! Bonus Upper Level Office Nook With Big, Bright Beautiful Window, Ideal For Working From Home. Fully Finished Basement W/ Huge Windows Features A Rec Room, Storage Area, 4th Bed And 4-Pc Bath Ensuite, Perfect For In-Laws! Hardwood Floor On Main & Upper.
详情
- 上市时间: Monday, August 12, 2024
- 城市: Peterborough
- 社区: Monaghan
- 交叉路口: Wallis Drive & Parkhill Road West
- 详细地址: 911 Parkhill Road W, Peterborough, K9J 8J4, Ontario, Canada
- 客厅: Open Concept, Vaulted Ceiling, Hardwood Floor
- 厨房: Open Concept, Stainless Steel Coun, Breakfast Bar
- 挂盘公司: Royal Lepage Terrequity Realty - Disclaimer: The information contained in this listing has not been verified by Royal Lepage Terrequity Realty and should be verified by the buyer.



