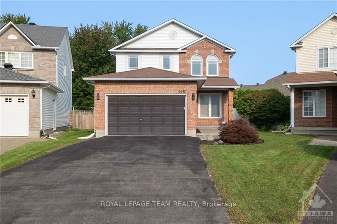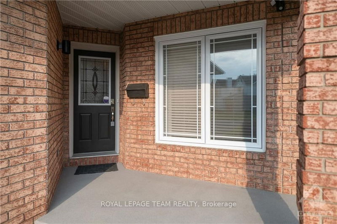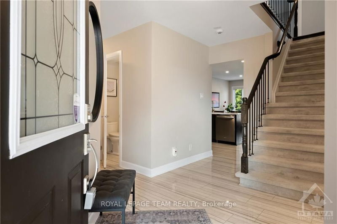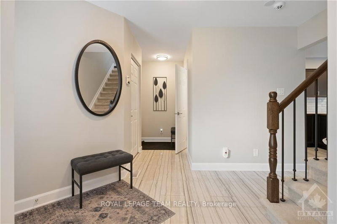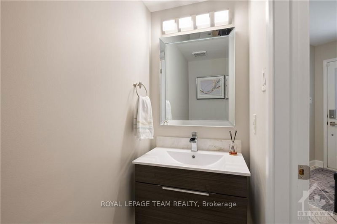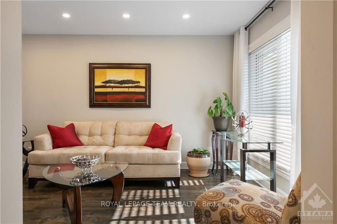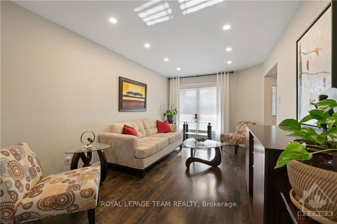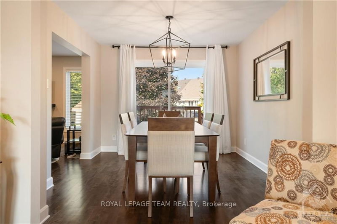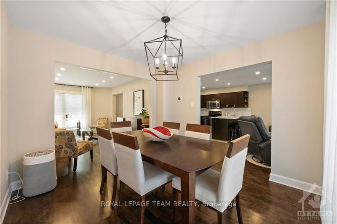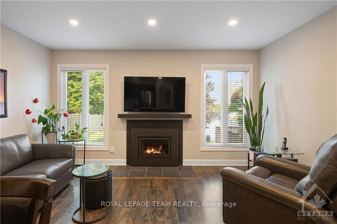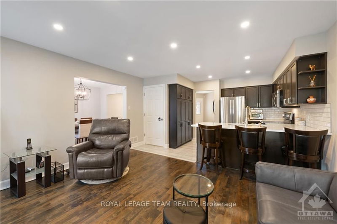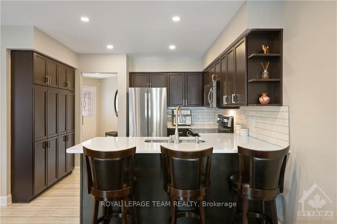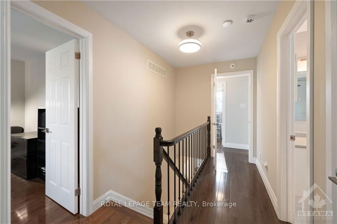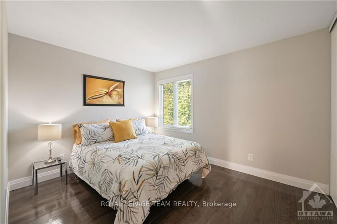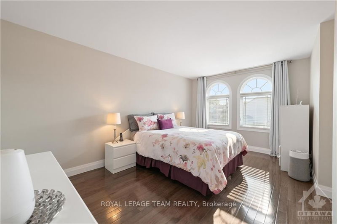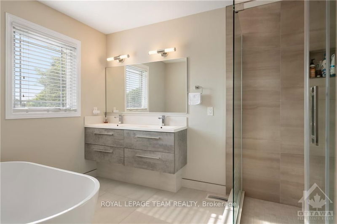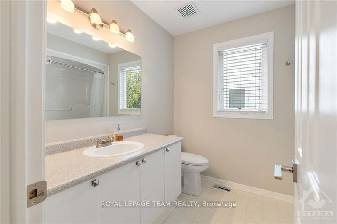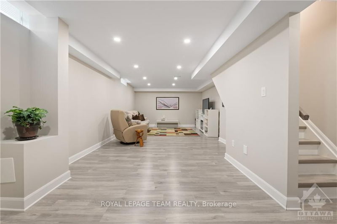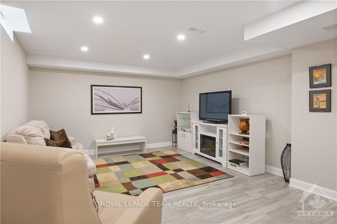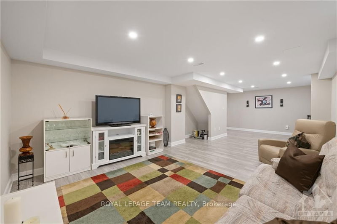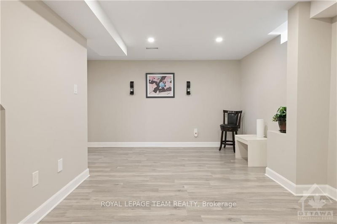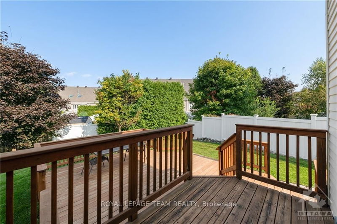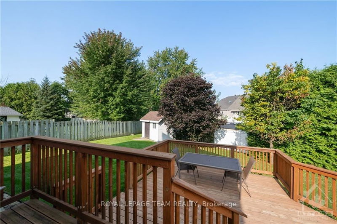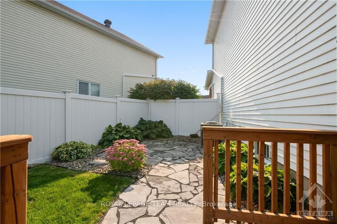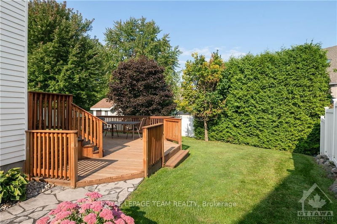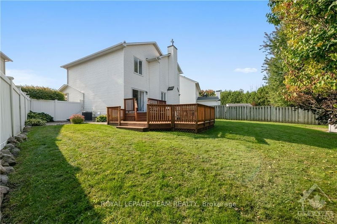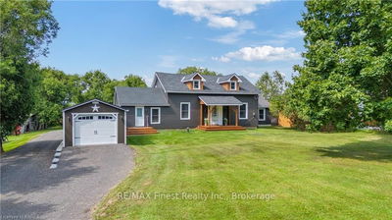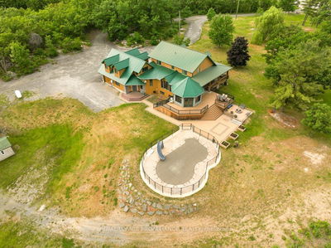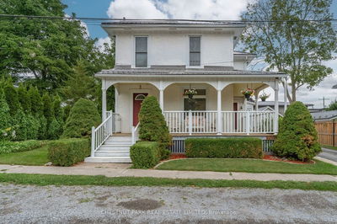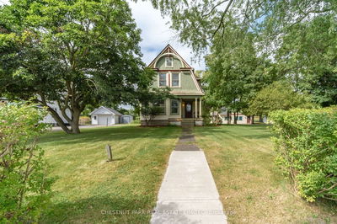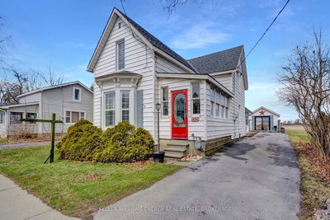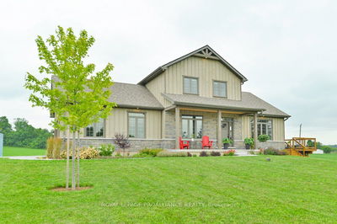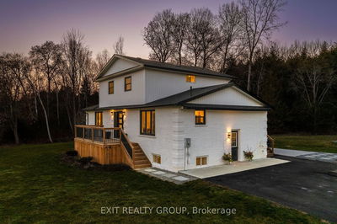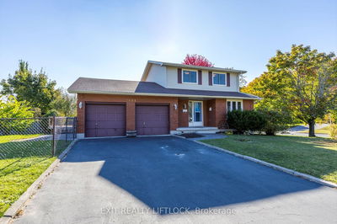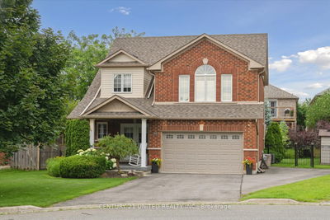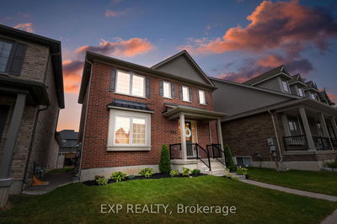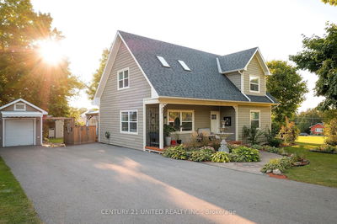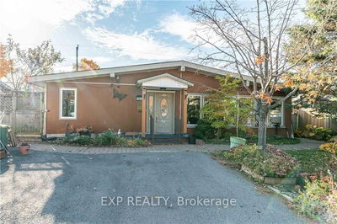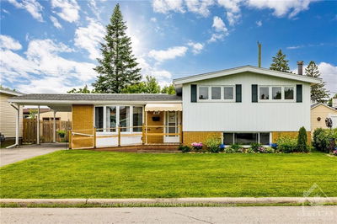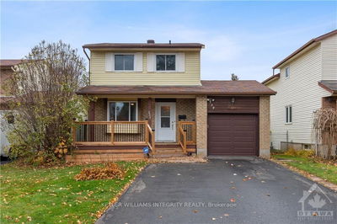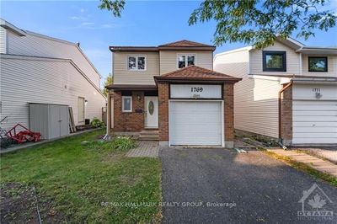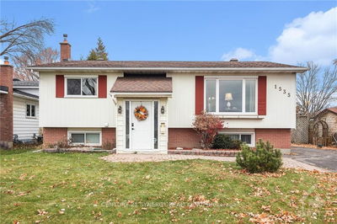WELCOME TO THE 6561 DES CHOUETTES LANE HOME! This home is a clear example of a ''FOREVER HOME'' & is a perfect example of ''TURNKEY''! This detached home sitting on an oversized pie lot is located on a quiet cul-de-sac in a super in-demand Sunridge neighborhood. Boasting lots of recent upgrades w/ a ton of professional renovations with the guidance of an interior designer. A Chef's kitchen with stainless steel appliances that is ready & waiting for cooks of all levels to wine & dine groups of all sizes. A spacious main floor offering a newer gas fireplace, immaculate hardwood & stylish tiles flooring throughout & also loaded w/ windows to ensure a sunlit home. 2nd floor offers 3 large sized bedrooms including the primary bedroom complete w/ a modern updated ensuite & walk-in closet. Did I mention the large driveway & an expansive backyard with a large 2 tier deck & shed! This home is it! I guarantee that you will not want to miss out on this!, Flooring: Hardwood, Flooring: Ceramic, Flooring: Laminate
详情
- 上市时间: Wednesday, September 18, 2024
- 3D看房: View Virtual Tour for 6561 DES CHOUETTES Lane
- 城市: Orleans - Convent Glen and Area
- 社区: 2011 - Orleans/Sunridge
- 交叉路口: East on Innes, left onto Frank Bender Street, right onto Morningview Street, left onto Epinettes, left onto Des Chouettes.
- 详细地址: 6561 DES CHOUETTES Lane, Orleans - Convent Glen and Area, K1C 7E6, Ontario, Canada
- 客厅: Main
- 家庭房: Main
- 厨房: Main
- 挂盘公司: Royal Lepage Team Realty - Disclaimer: The information contained in this listing has not been verified by Royal Lepage Team Realty and should be verified by the buyer.

