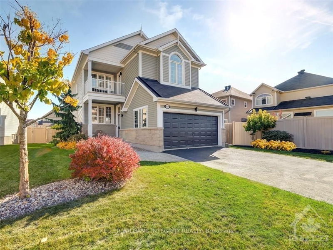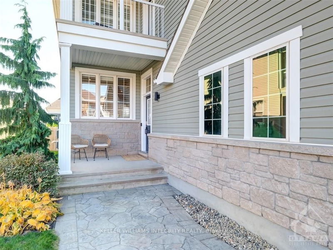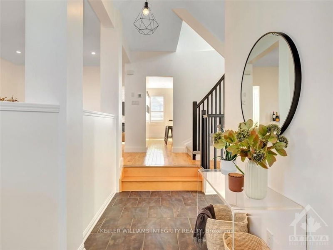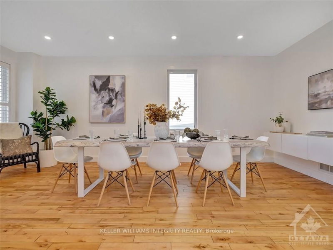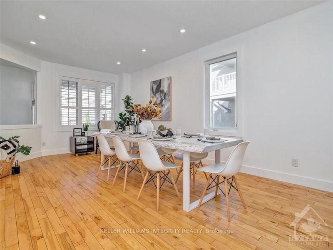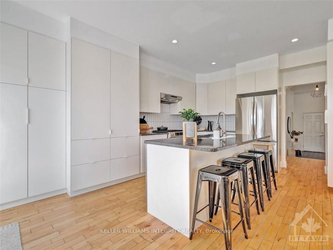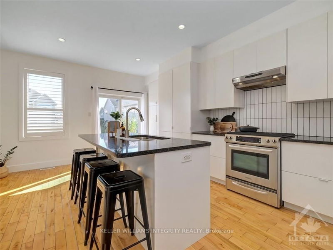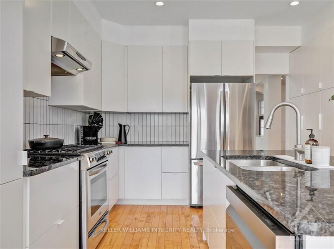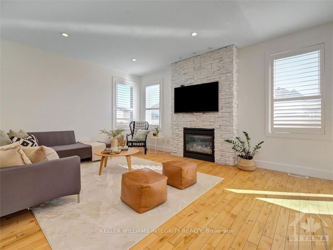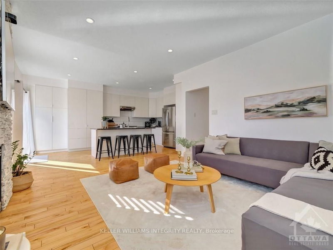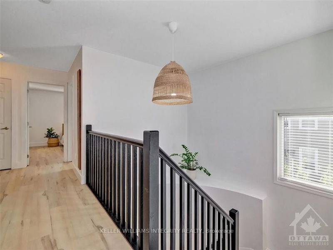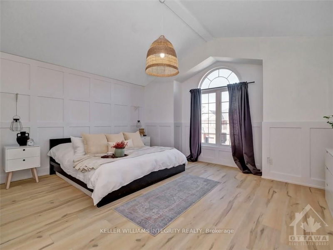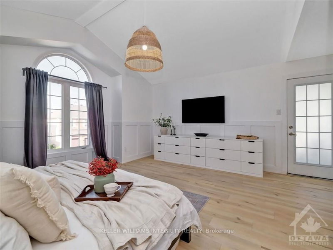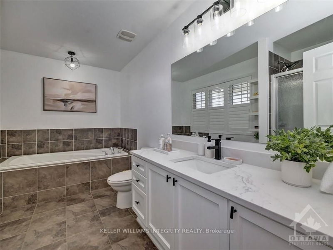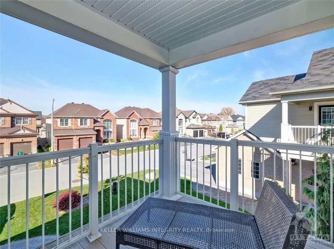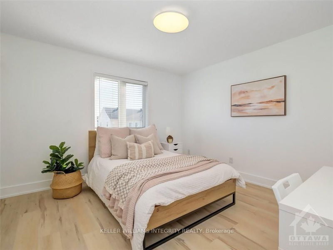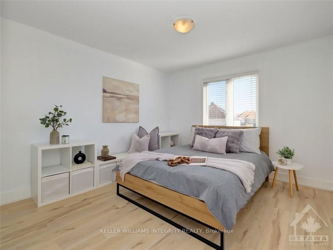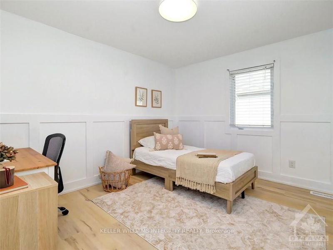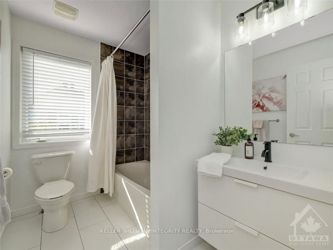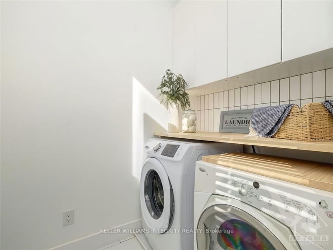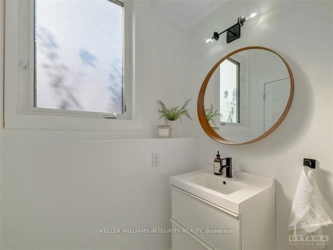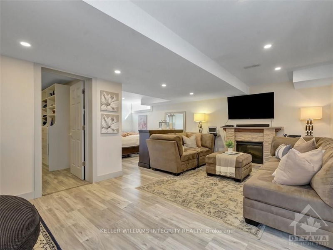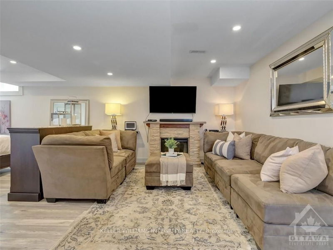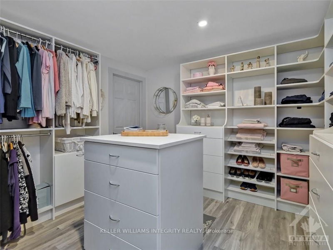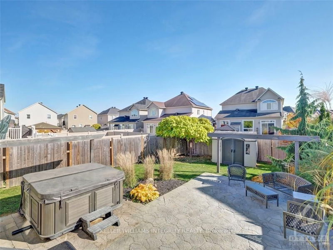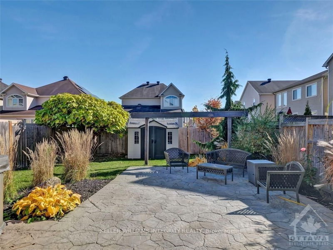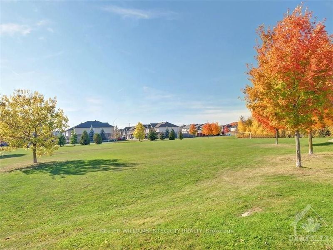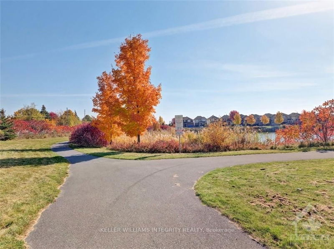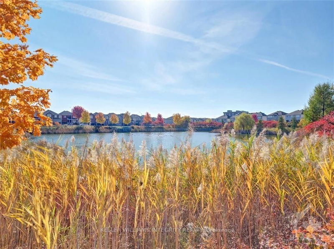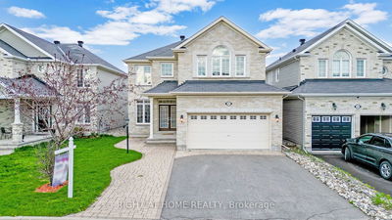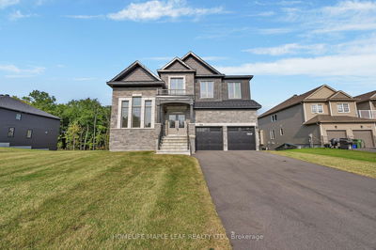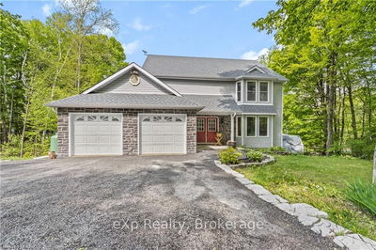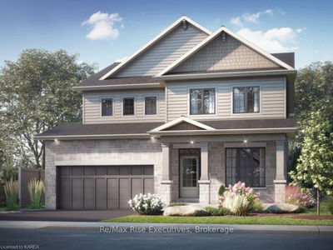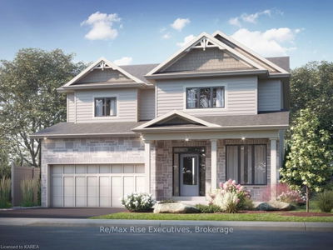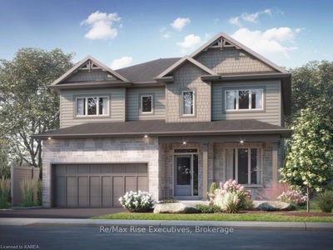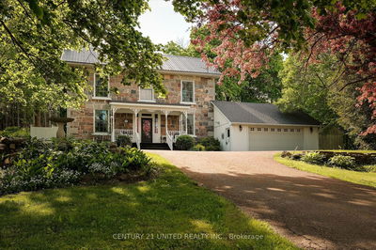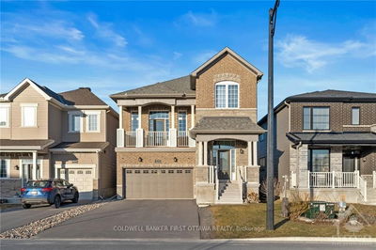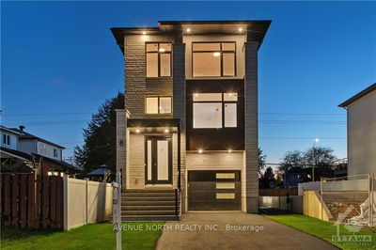Flooring: Tile, Flooring: Vinyl, Beautiful 4 bed single family home with tasteful modern upgrades and an exceptionally large, landscaped yard on a quiet crescent next to a beautiful park. Main level boasts a spacious entrance foyer, hardwood floors, pot lights and a remodeled open concept kitchen (2019). Large living dining area that can accommodate a kids soccer team lunch and separate family room with gas fireplace, perfect for movie nights. Recently renovated laundry room and bathrooms throughout (2019). 2nd floor boasts one-of-a-kind primary bedroom retreat with cathedral ceilings, wide plank flooring, large 4-piece ensuite bath with quartz counter, walk-in closet and access to private balcony. Three other bedrooms and 2nd full bathroom complete this level. Finished basement with L-shape rec room, huge walk-in closet, storage. South facing backyard with interlock patio, trees, plants, shed. Ideally located with quick access to 416 and 417, good schools, walking distance to amenities, parks. 24 hour irrev on offers, Flooring: Hardwood
详情
- 上市时间: Wednesday, October 23, 2024
- 3D看房: View Virtual Tour for 524 BRETBY Crescent
- 城市: Barrhaven
- 社区: 7703 - Barrhaven - Cedargrove/Fraserdale
- 交叉路口: Strandherd to Maravista, left on Bamburgh, left on Bretby
- 详细地址: 524 BRETBY Crescent, Barrhaven, K2J 5P9, Ontario, Canada
- 客厅: Main
- 厨房: Main
- 家庭房: Main
- 挂盘公司: Keller Williams Integrity Realty - Disclaimer: The information contained in this listing has not been verified by Keller Williams Integrity Realty and should be verified by the buyer.

