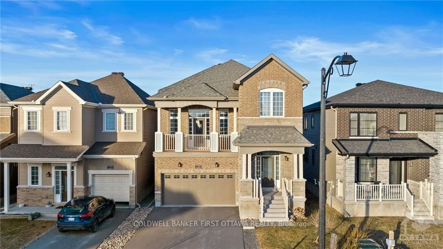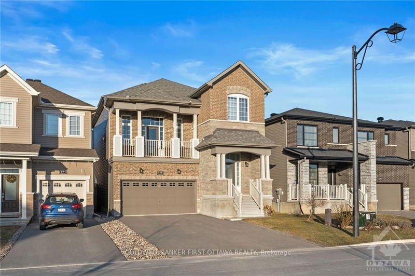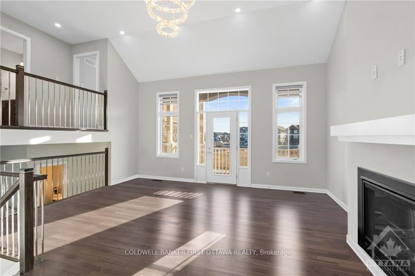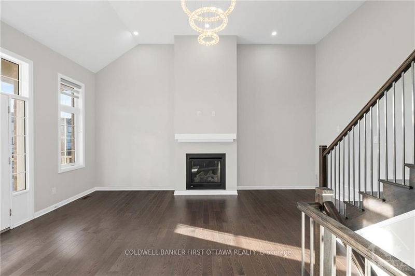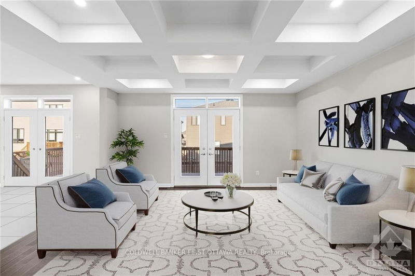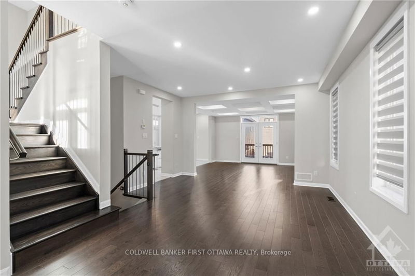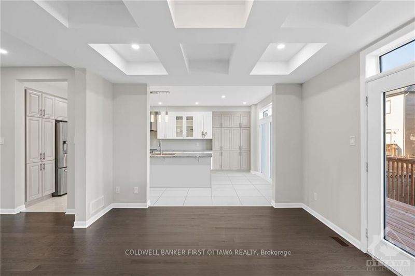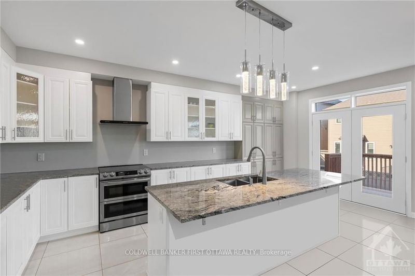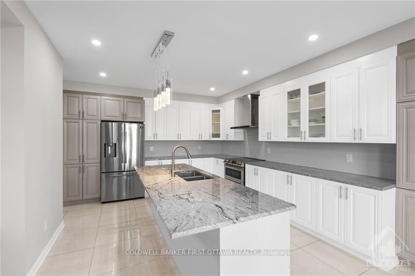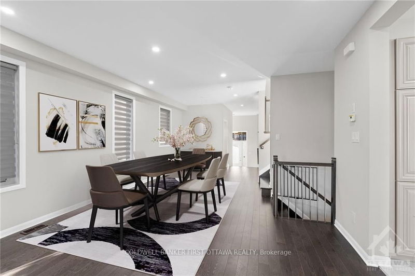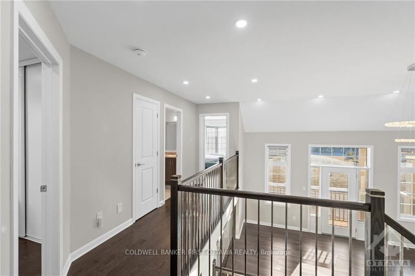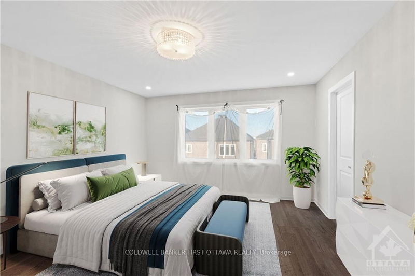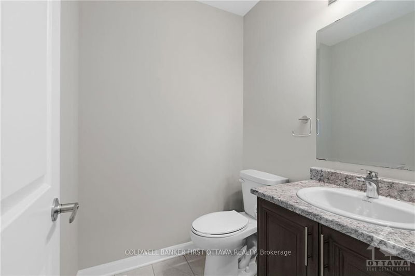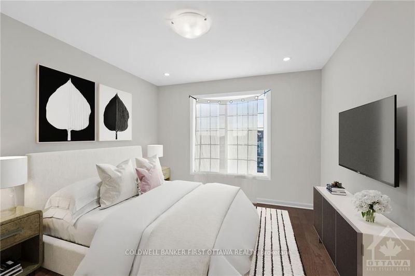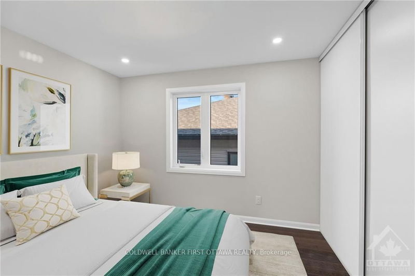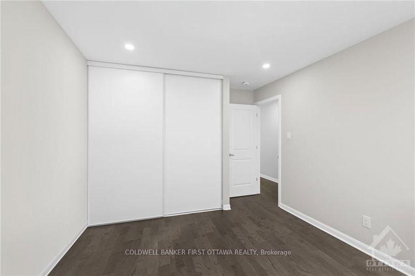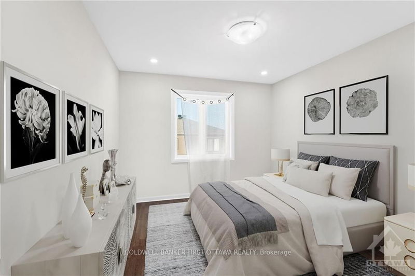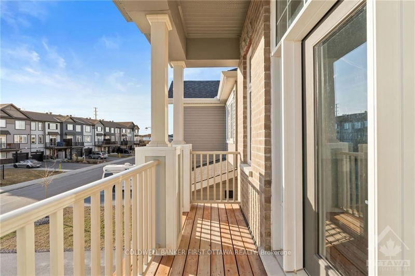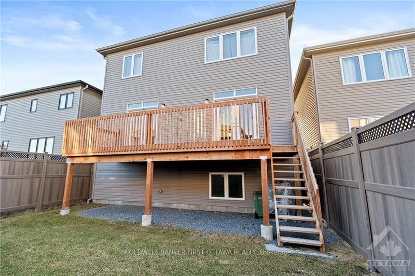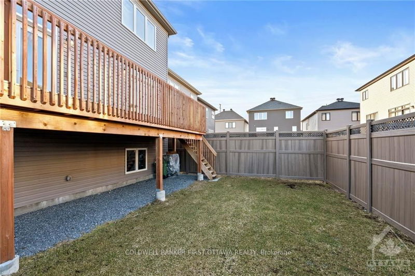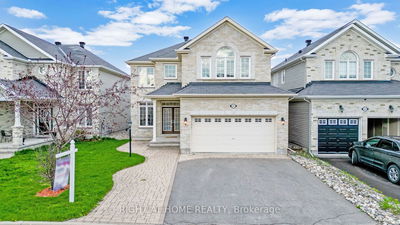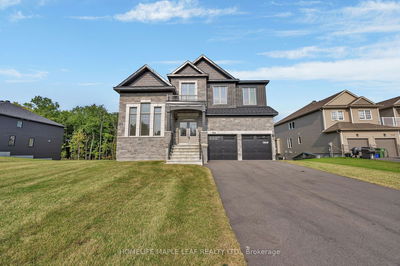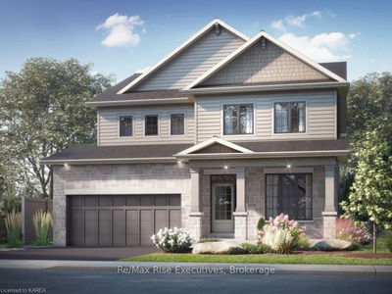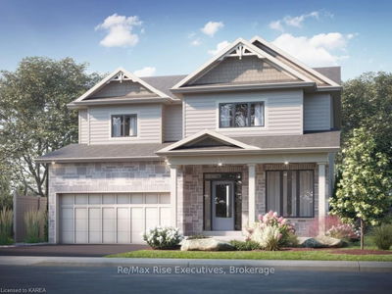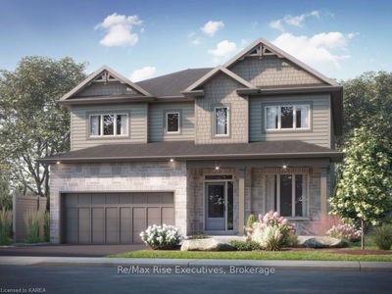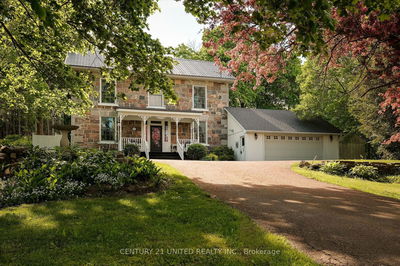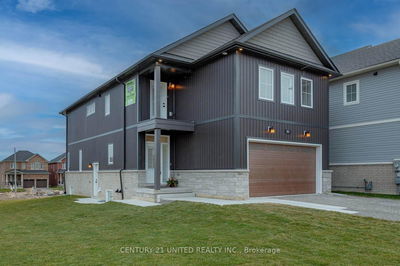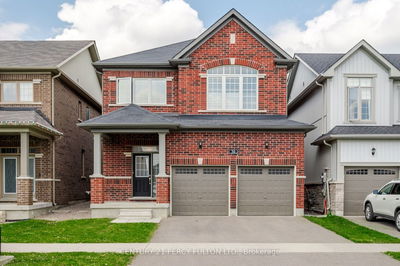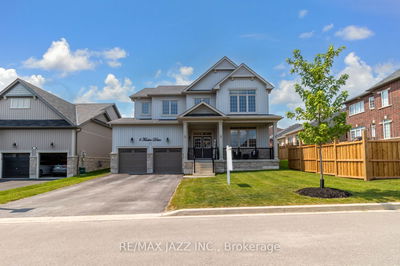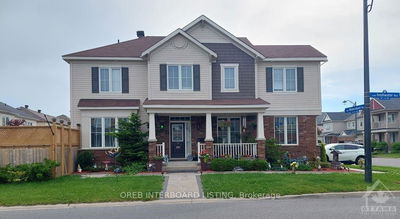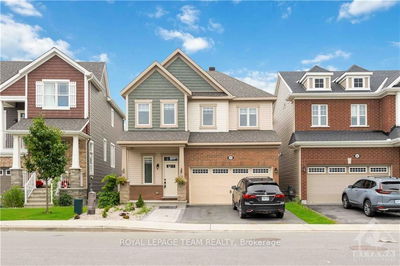Luxurious single home facing a picturesque park!This home offers a lifestyle of opulence with a grand foyer that welcomes you in.Throughout all 3 levels, oakwood flooring exudes warmth & comfort, complementing the elegant staircases.Main level boasts a spacious family room & a decadent dining room with coffered ceilings.The kitchen is a chef's dream, featuring expanded cabinetry, granite countertops & stainless steel appliances.Ascend half a level to discover the Great Room Loft, a stunning space with a soaring 13foot high ceiling, gas fireplace & balcony offering an unobstructed vista of the park, creating a serene retreat.The 3rd level is dedicated to four spacious beds, a master suite with an ensuite & walk-in closet. Fully fenced yard. Amazing lower level with 13foot ceilings! Conveniently located near schools, shopping, highways, cinemas & parks, this residence offers both elegance & convenience in one of Barrhaven's most desirable locations.Some photos have been virtually staged., Flooring: Hardwood, Flooring: Ceramic
详情
- 上市时间: Thursday, August 08, 2024
- 城市: Barrhaven
- 社区: 7704 - Barrhaven - Heritage Park
- 交叉路口: East on Strandherd Dr, Turn right onto Liebe Terr, Turn left onto Aura Ave, Turn left onto Paloma Cir.
- 客厅: Main
- 厨房: Main
- 家庭房:
- 挂盘公司: Coldwell Banker First Ottawa Realty - Disclaimer: The information contained in this listing has not been verified by Coldwell Banker First Ottawa Realty and should be verified by the buyer.


