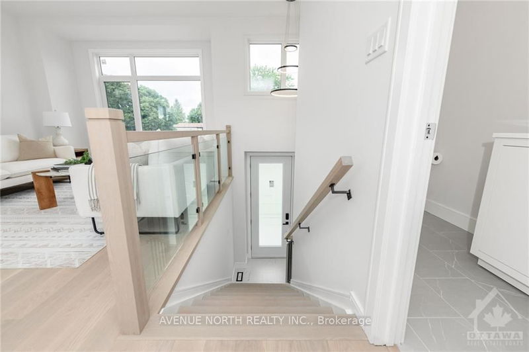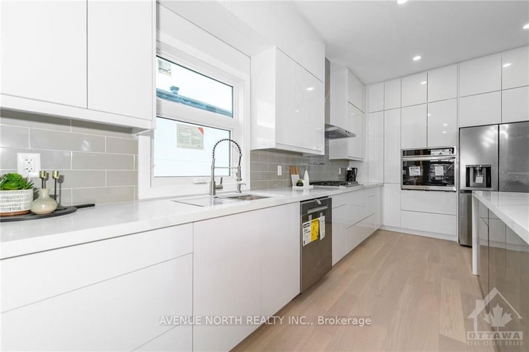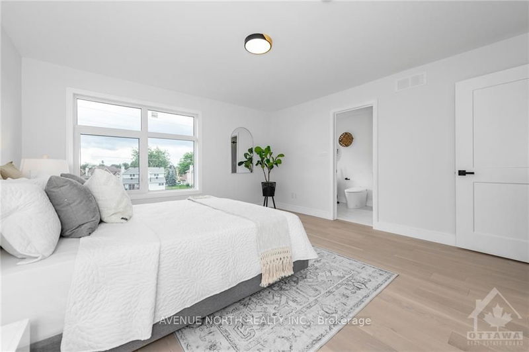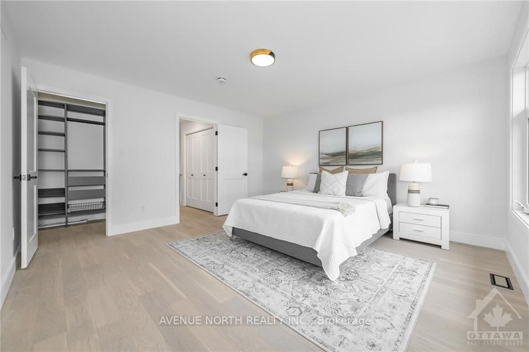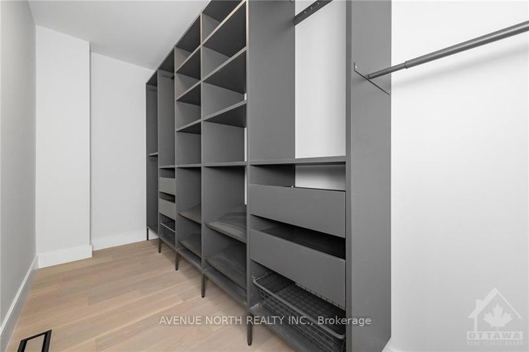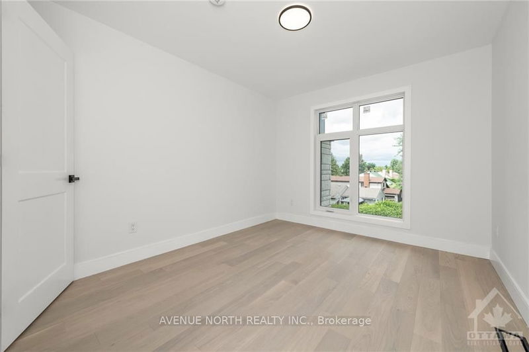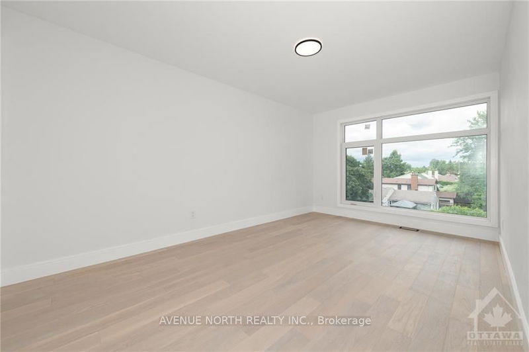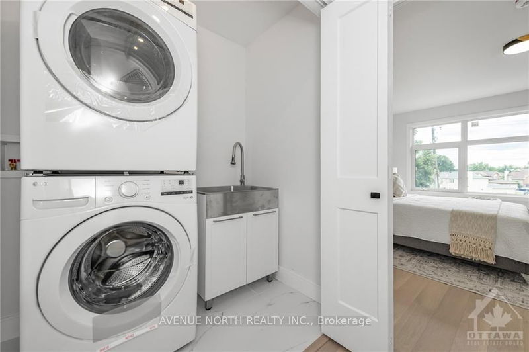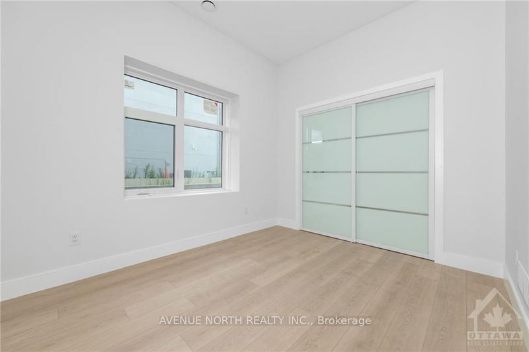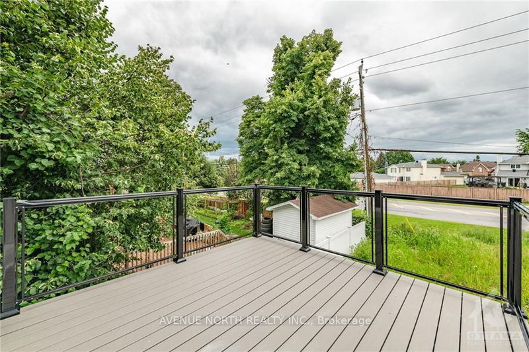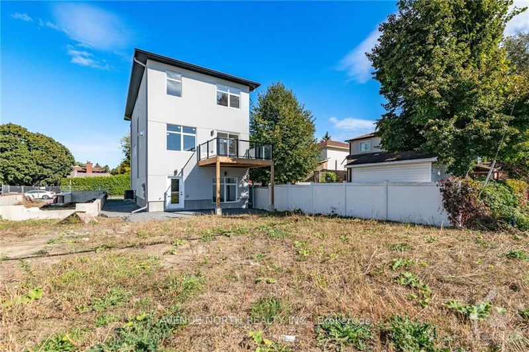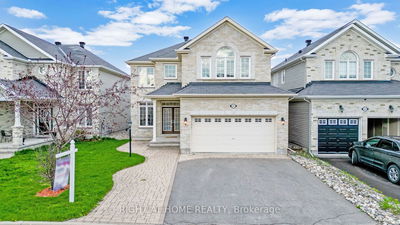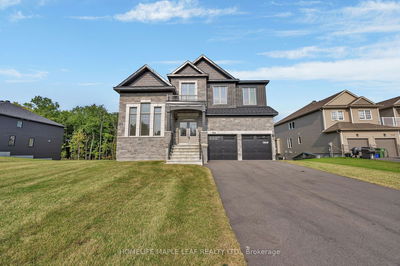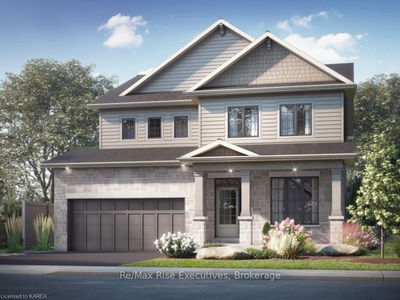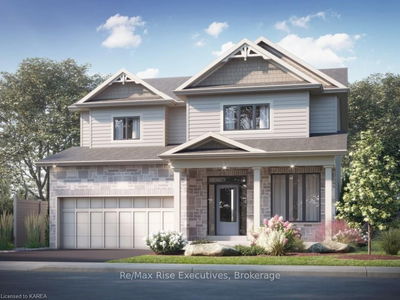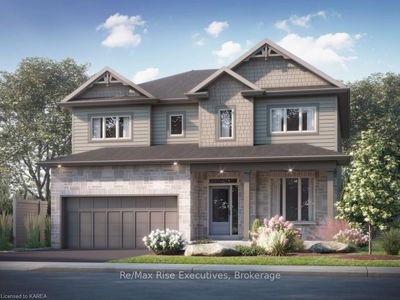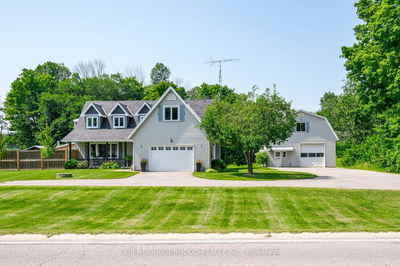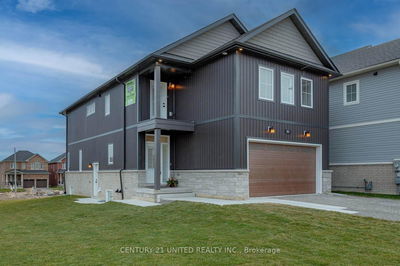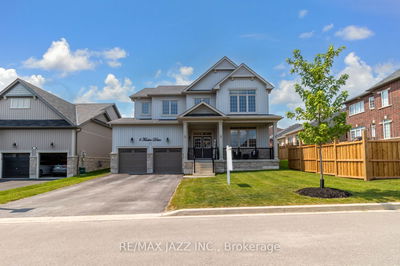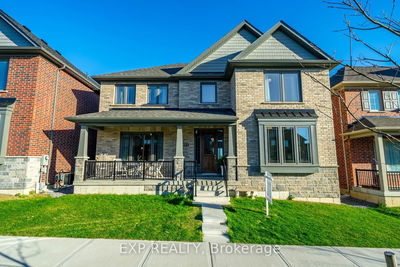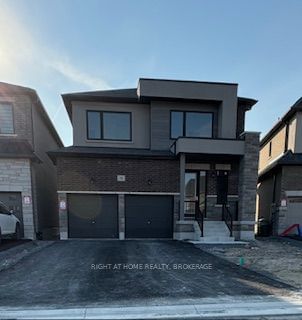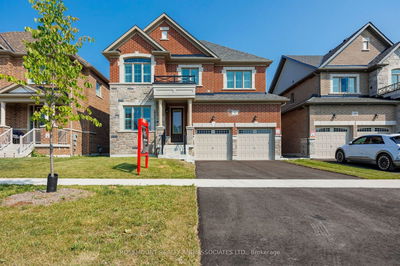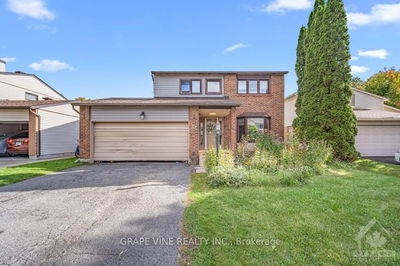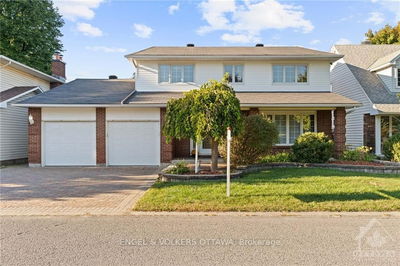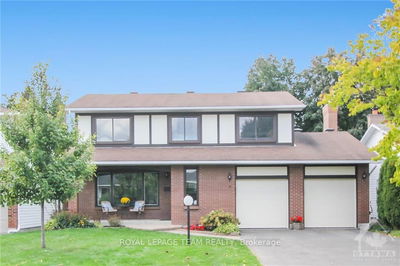Flooring: Tile, THE EPITOME OF LUXURY WITH NO REAR NEIGHBOURS! Welcome to this exquisite urban, 2024-built home with 4+1 beds, 4 baths & over 3,000 square feet of living space. Full Tarion Warranty! Enter the home to discover a spacious layout, 10 foot ceilings, stunning hardwood floors, abundant natural light, & high-end finishes with meticulous detail. The gourmet Chef's kitchen boasts brand new SS appliances, lavish quartz countertops, ample cabinet space, and a large island. Offering a cozy retreat, the family room has a marble framed gas fireplace & access to the large deck. The master is an oasis; offering huge windows & a big walk-in closet. You'll also find the opulent ensuite, with tasteful features such as the smart toilet, anti-fog & backlit vanity mirror, & standalone soaker tub. Also on the 2nd level are 3 more spacious beds & a convenient laundry closet. The lower level provides a fantastic income potential; offering a bedroom, full bathroom, & separate exterior entrance., Flooring: Hardwood
详情
- 上市时间: Tuesday, October 29, 2024
- 3D看房: View Virtual Tour for 8 MELVILLE Drive
- 城市: Barrhaven
- 社区: 7701 - Barrhaven - Pheasant Run
- 交叉路口: Highway 416 to Fallowfield Rd exit, left onto Strandherd Dr, left onto Helene-Campbell Rd, through the roundabout to Jockvale Rd, left onto Fable St, left onto Melville.
- 详细地址: 8 MELVILLE Drive, Barrhaven, K2J 2E9, Ontario, Canada
- 客厅: Main
- 厨房: Main
- 家庭房: Main
- 挂盘公司: Avenue North Realty Inc. - Disclaimer: The information contained in this listing has not been verified by Avenue North Realty Inc. and should be verified by the buyer.




