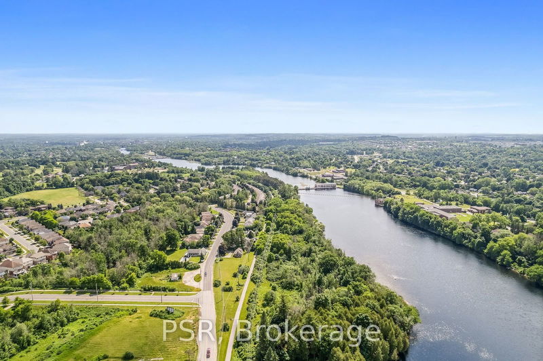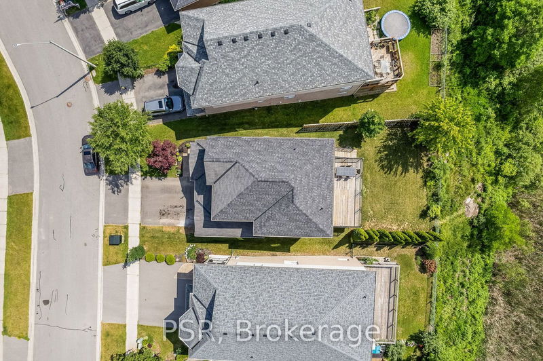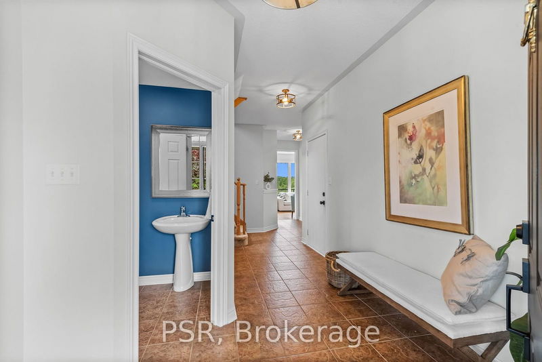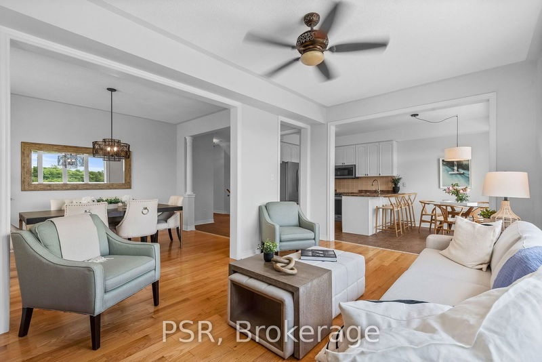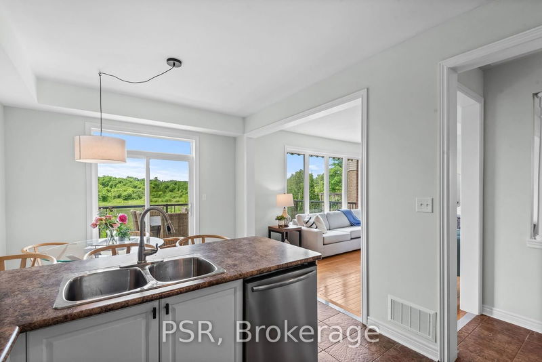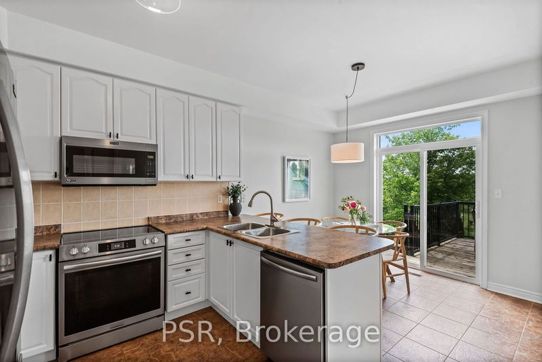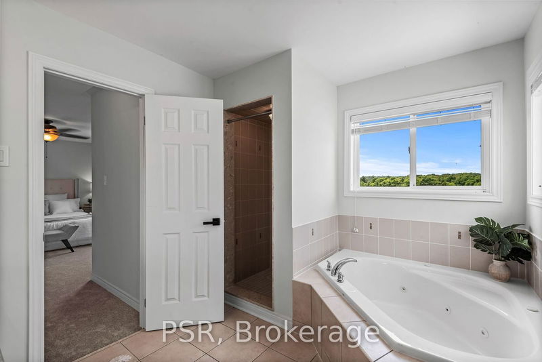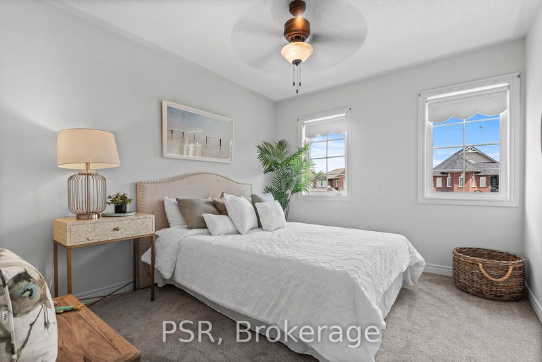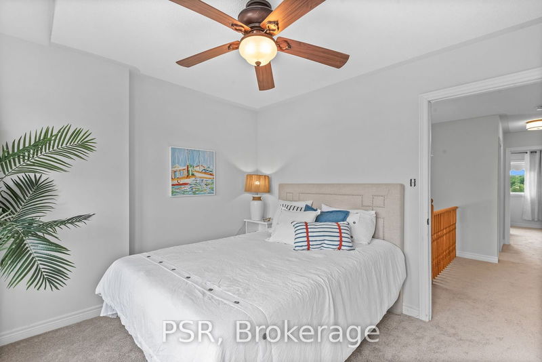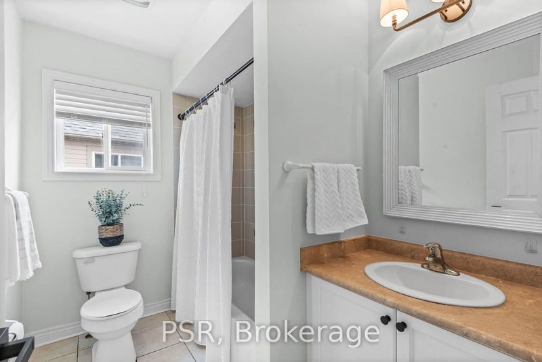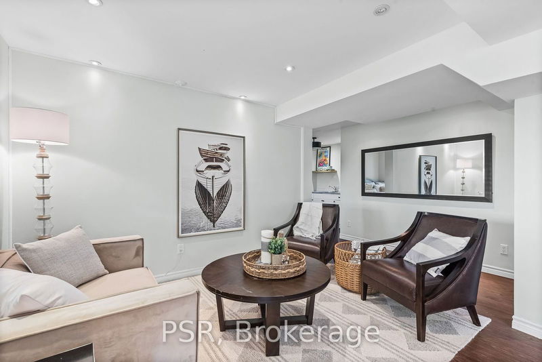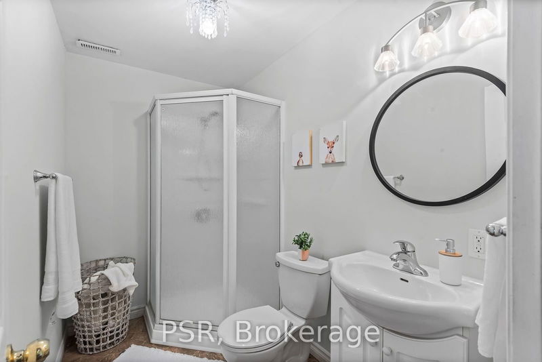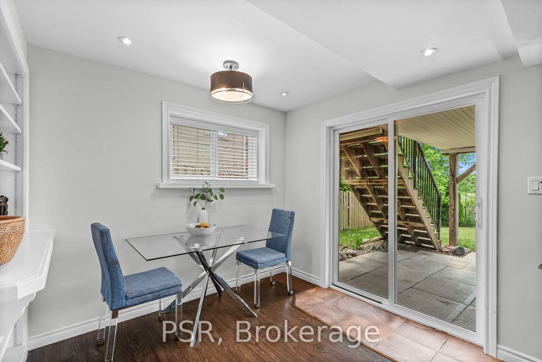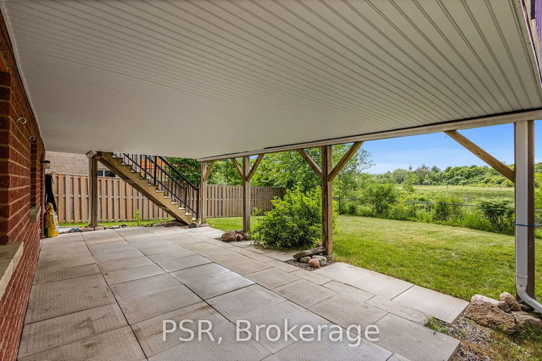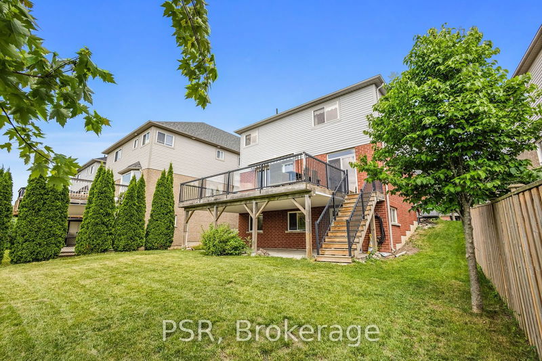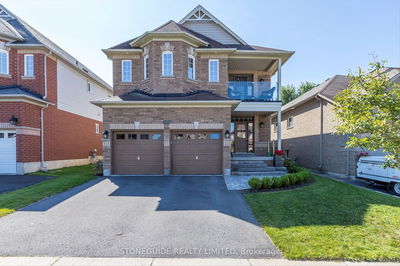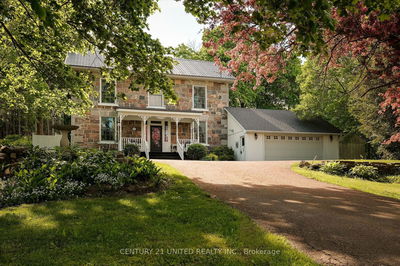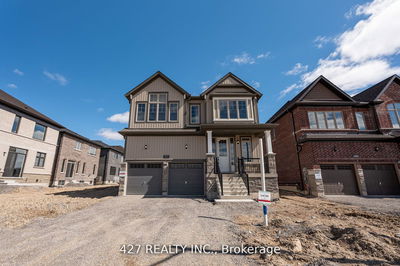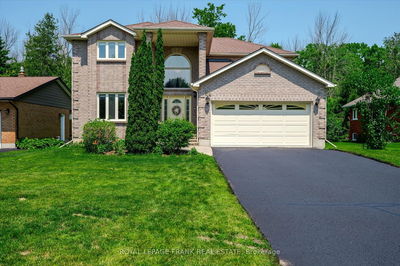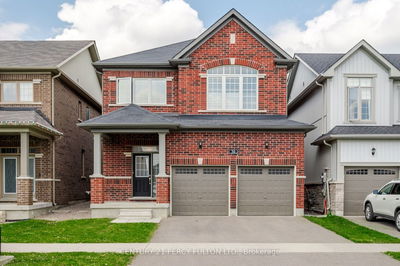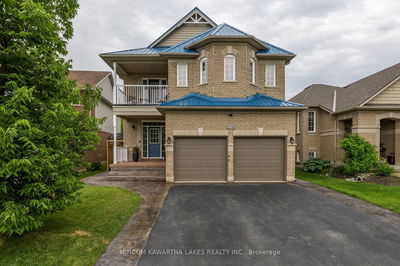RARE TURNKEY TWO-STOREY WITH WALKOUT BASEMENT BACKING ONTO GREEN SPACE! Located In Peterborough's Highly Sought After Thompson Bay Estates Neighbourhood, This Immaculate Two-Storey Has Been Incredibly Well Maintained And Sits On An Elevated Sunny Lot Backing Onto Green Space. Ideally Located Steps To Thompson Bay Park, The Rotary Greenway Trail And The Peterborough Golf And Country Club! The Main Floor Offers A Stunning Open Concept Kitchen/Dining/Living Room Floor Plan With Walkout To Oversized Back Deck Centred Around Your Massive West Facing Windows Overlooking Green Space. Upstairs You Will Find Fresh Carpet Throughout The Bright 4 Bedroom Floor Plan, Highlighted By Your Large Primary Wing With 4-Piece Ensuite Bathroom And Walk In Closet Overlooking Green Space. Convenient 2nd Floor Laundry Room With Sink! The Fully Finished Walkout Basement With 3-Piece Bathroom And Wet Bar Walks Out To Your Peaceful Rear Yard. Updates Include: Concrete Patio (2024), Stainless Steel Appliances (2024), Fresh Carpet (2024), Paint (2024).
详情
- 上市时间: Monday, September 23, 2024
- 3D看房: View Virtual Tour for 1077 Scollard Drive
- 城市: Peterborough
- 社区: Ashburnham
- 详细地址: 1077 Scollard Drive, Peterborough, K9H 0A9, Ontario, Canada
- 客厅: Main
- 厨房: Main
- 挂盘公司: Psr - Disclaimer: The information contained in this listing has not been verified by Psr and should be verified by the buyer.




