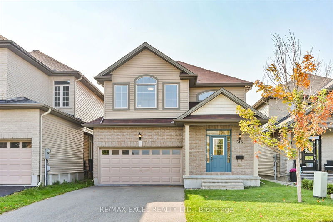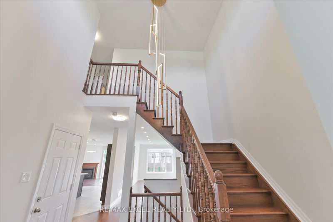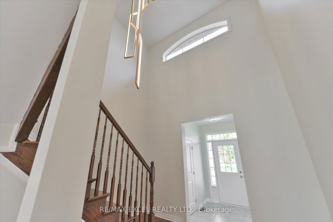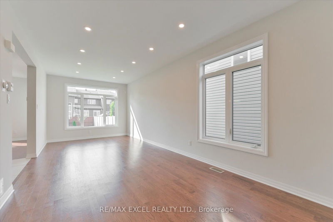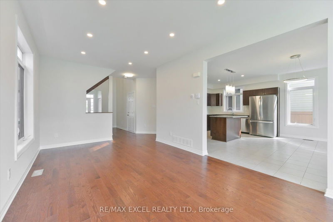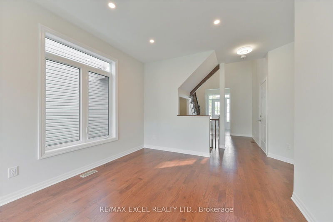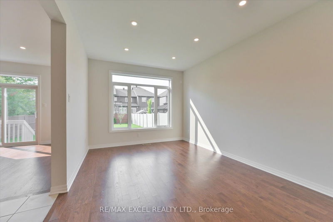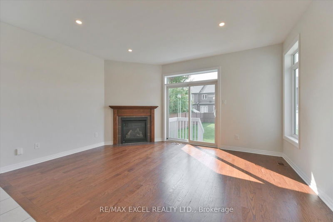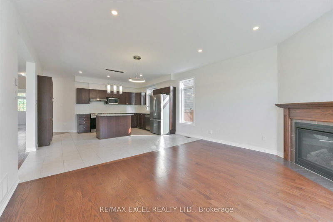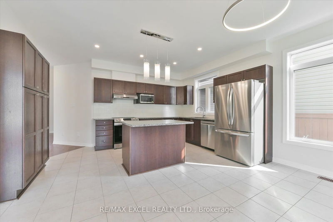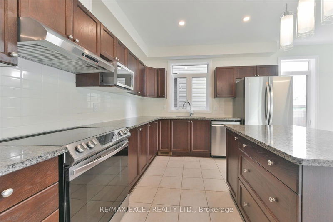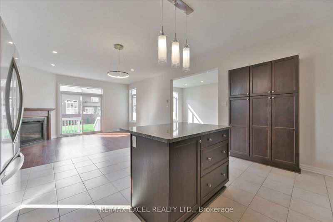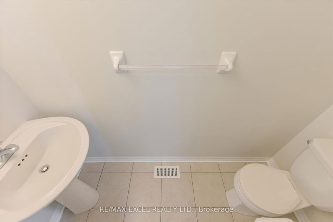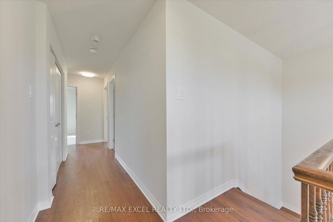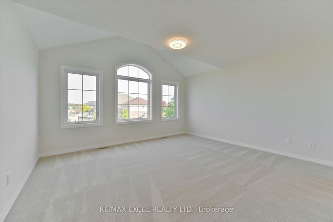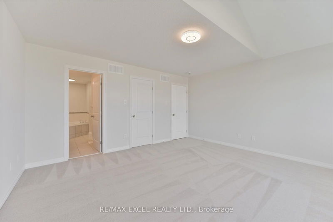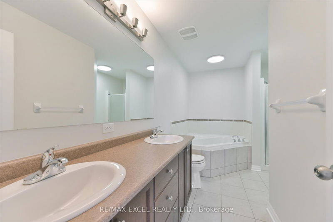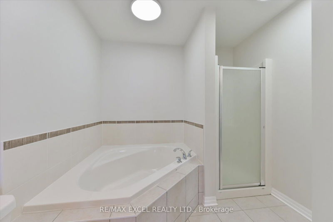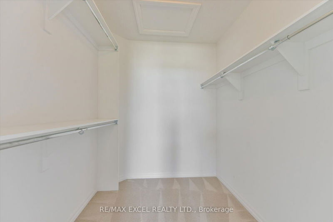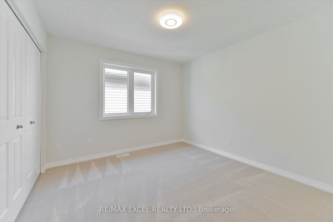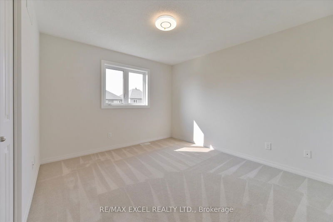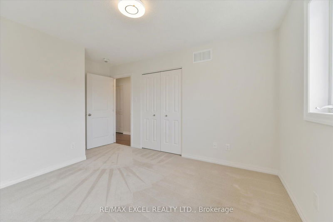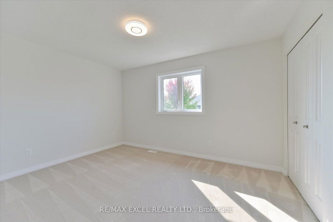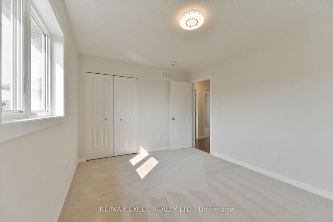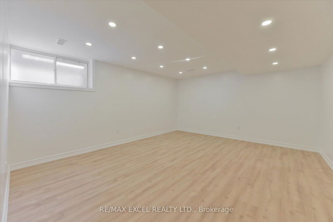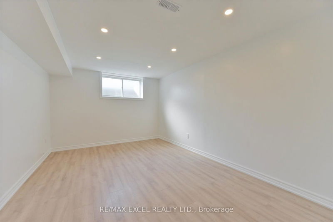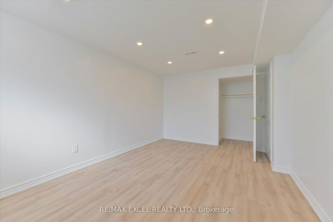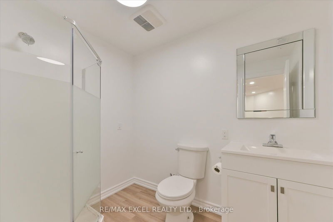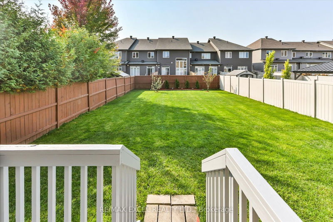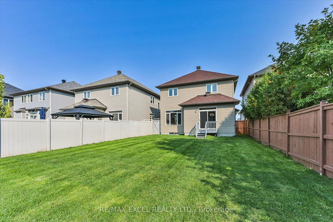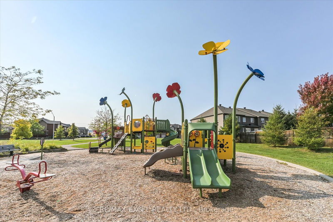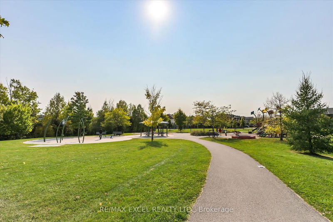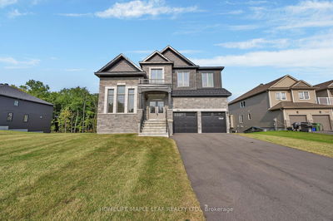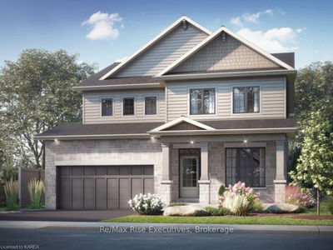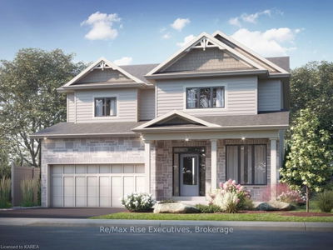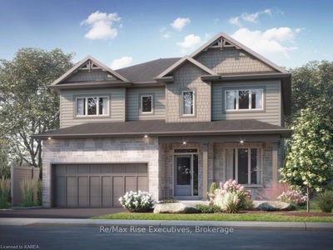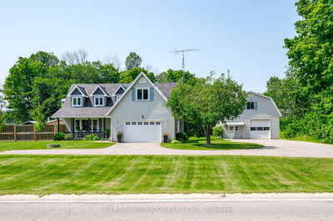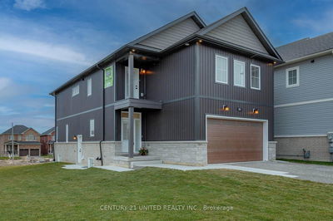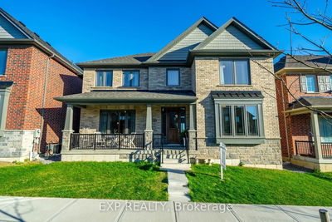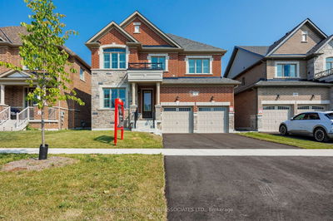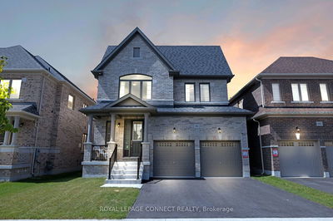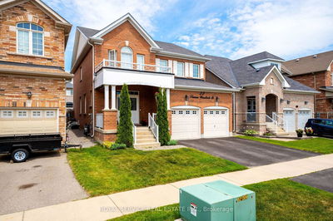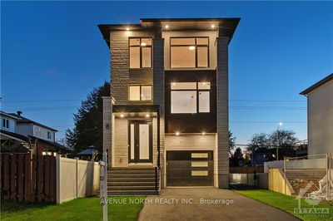Welcome to this well maintained, upgraded, elegant home with original owners. The main floor features a functional layout with an open concept living/dining area, a family room with fireplace & a walk-out to the rear yard, a spacious kitchen with breakfast area, centre island, new LG/Samsung appliances & lots of cabinets. Hardwood flooring & pot lights on main floor. High ceiling in vestibule. The 2nd floor boasts 4 good sized bedrooms & a laundry area. The primary bedroom features a 5-pc ensuite bath, large window & a walk-in closet. Basement is professionally finished with a recreation room, a bedroom & a 3-pc bath. Interior access to garage. Extra deep lot for 4 cars on driveway. New lawn in front & rear yard. Conveniently located close to Walmart, Costco, Two parks, Schools & more. Easy access to Hwy 416/417.
详情
- 上市时间: Sunday, October 13, 2024
- 3D看房: View Virtual Tour for 516 Peerless Street
- 城市: Ottawa
- 社区: Nepean
- 交叉路口: Strandherd Dr /Helen Campbell Rd
- 详细地址: 516 Peerless Street, Ottawa, K2J 6A5, Ontario, Canada
- 客厅: Large Window, Hardwood Floor, Pot Lights
- 家庭房: Open Concept, Fireplace, W/O To Yard
- 厨房: Centre Island, Tile Floor, Stainless Steel Appl
- 挂盘公司: Re/Max Excel Realty Ltd. - Disclaimer: The information contained in this listing has not been verified by Re/Max Excel Realty Ltd. and should be verified by the buyer.

