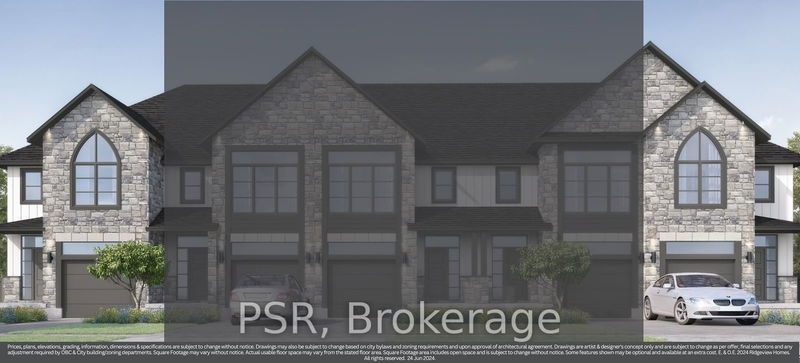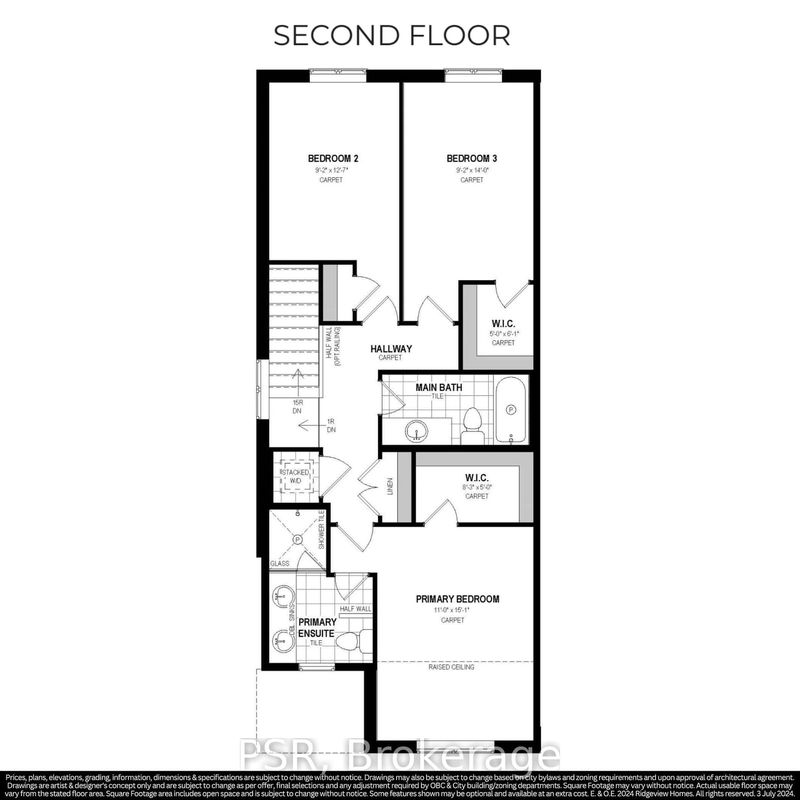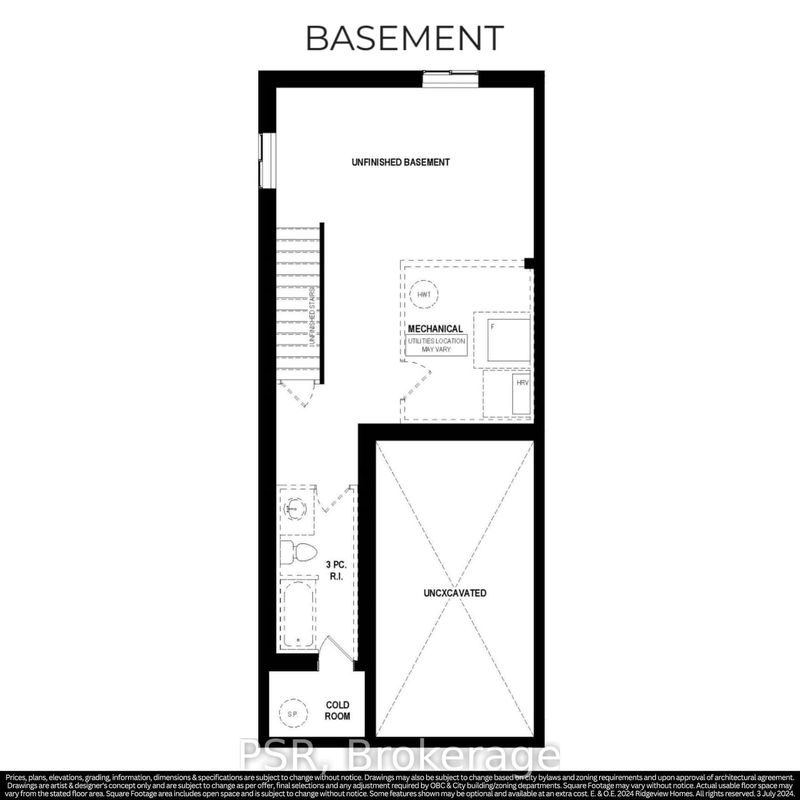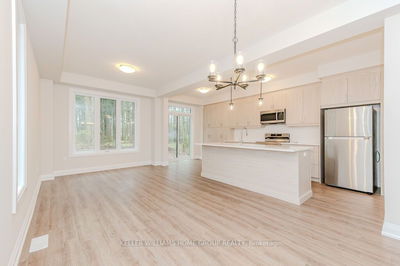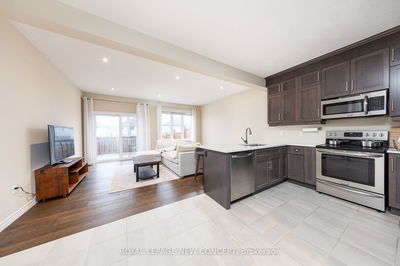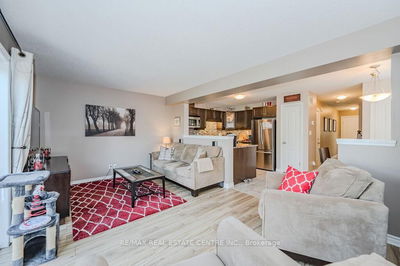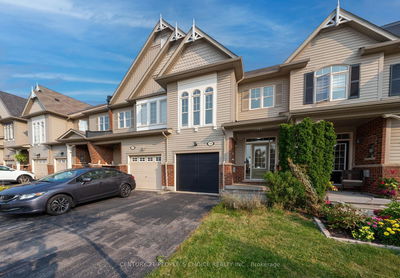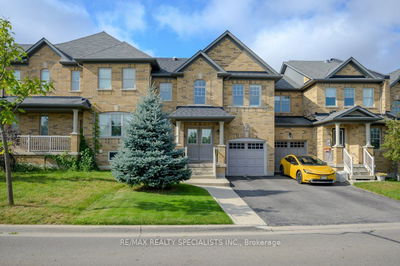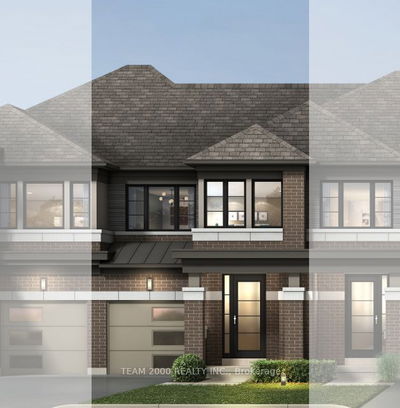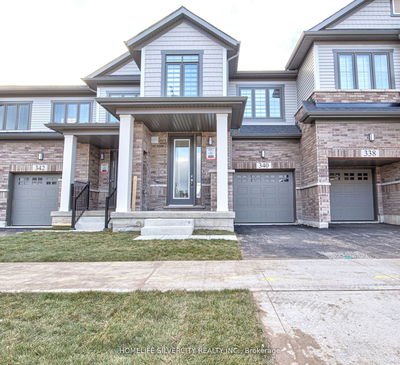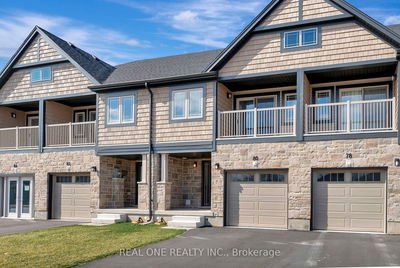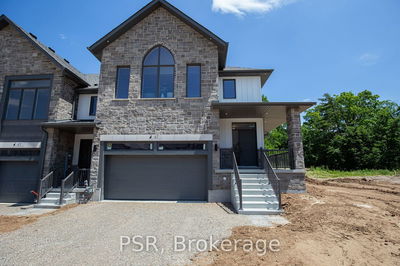OPEN HOUSE TUES & THURS 4-7PM, SAT & SUN 1-5PM at the model home / sales office located at 3 Queensbrook Crescent, Cambridge. Explore the exquisite features of this Westwood Village Phase 2 end unit, where luxury meets functionality. Enjoy enhanced exterior elevations and a modern garage door aesthetic, along with 9 ft. ceilings on the main floor for an airy ambiance. The kitchen boasts quartz countertops, 36" upper cabinets, and an extended bar top, perfect for culinary enthusiasts and entertaining alike. Relax in the great room adorned with engineered hardwood or laminate flooring, while ceramic tiles grace the foyer, washrooms, and laundry areas. Retreat to the spa-like en-suite bathroom featuring a glass shower and double sinks, offering ultimate comfort and style. Additional highlights include a basement rough-in for a three-piece bathroom, air conditioner, high-efficiency furnace, and a heat recovery ventilation system for year-round comfort and efficiency. Don't miss out on this exceptional home schedule your viewing today.
详情
- 上市时间: Wednesday, October 02, 2024
- 城市: Cambridge
- 交叉路口: Blenheim Rd to Bismark Dr to Rivergreen Cr
- 详细地址: Lot A5 Rivergreen Crescent, Cambridge, N1S 0E3, Ontario, Canada
- 厨房: Main
- 挂盘公司: Psr - Disclaimer: The information contained in this listing has not been verified by Psr and should be verified by the buyer.


